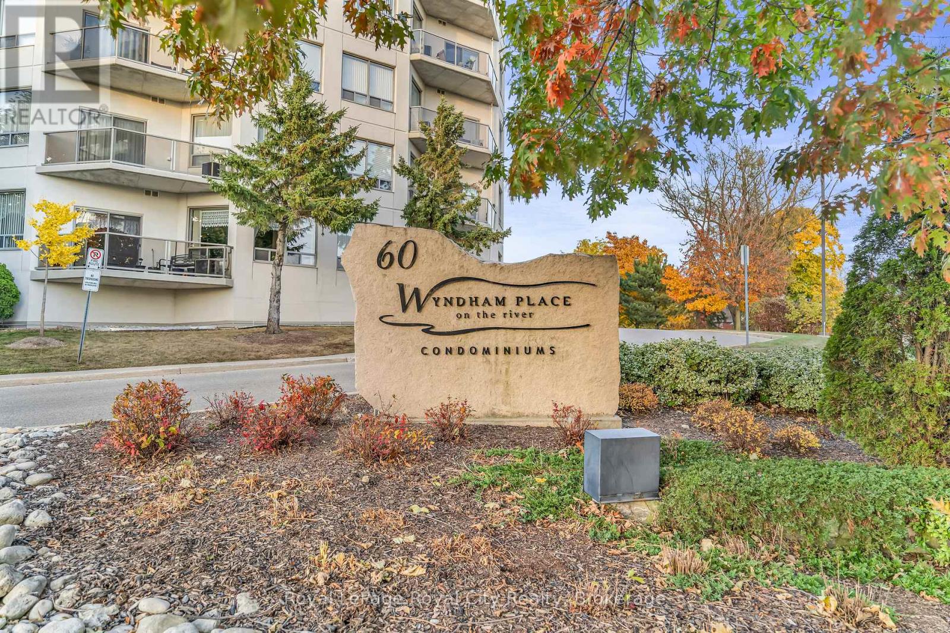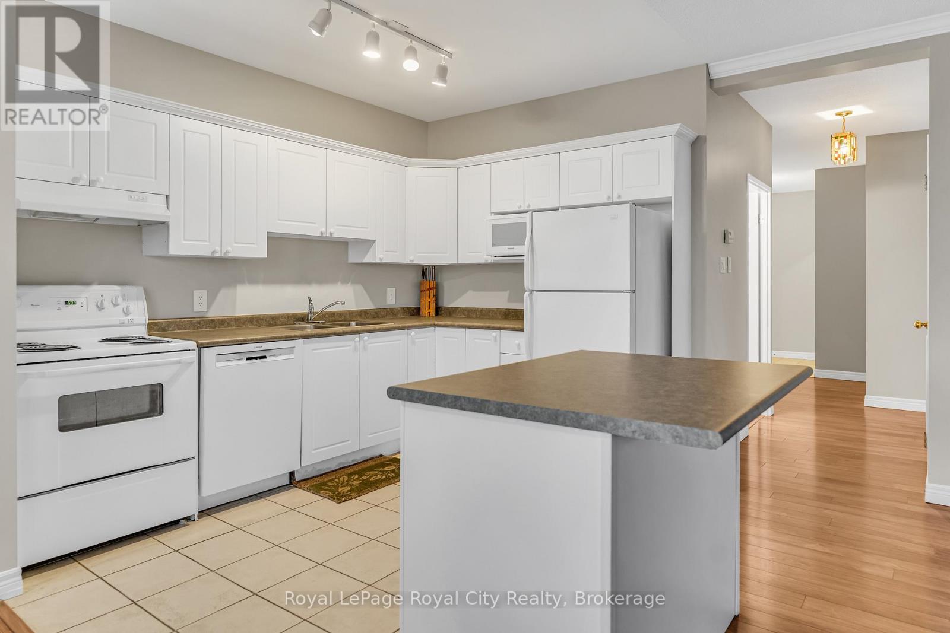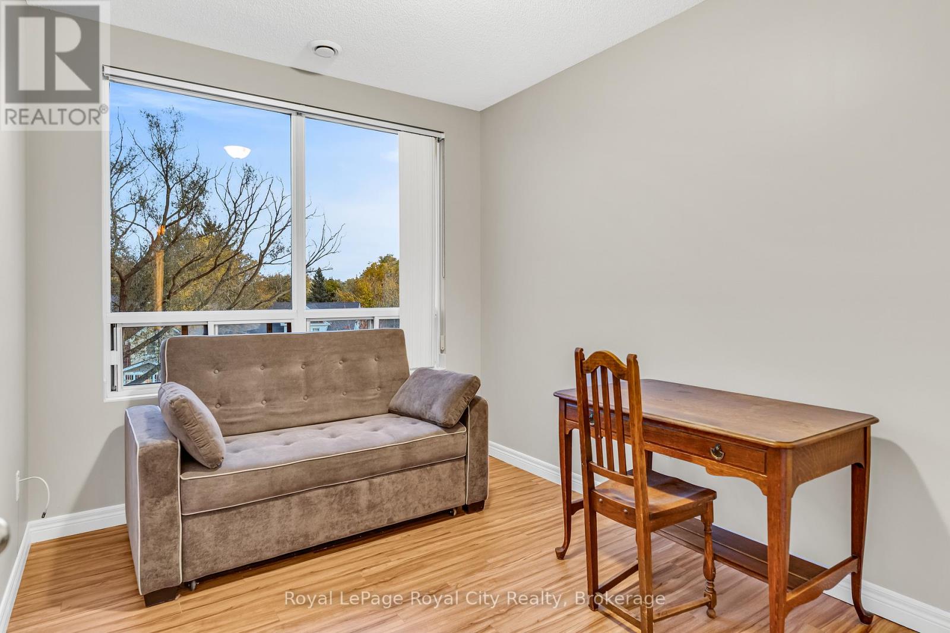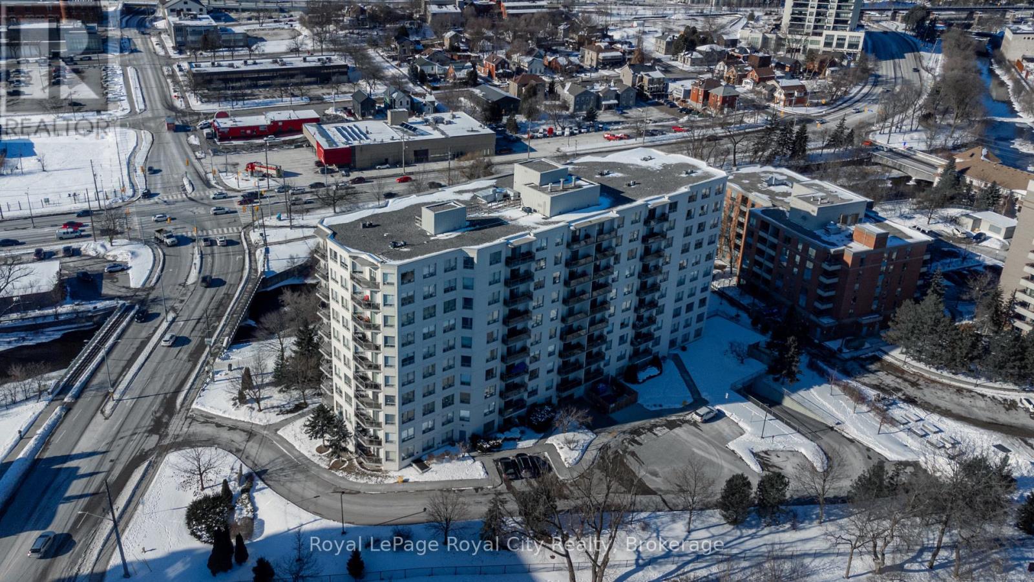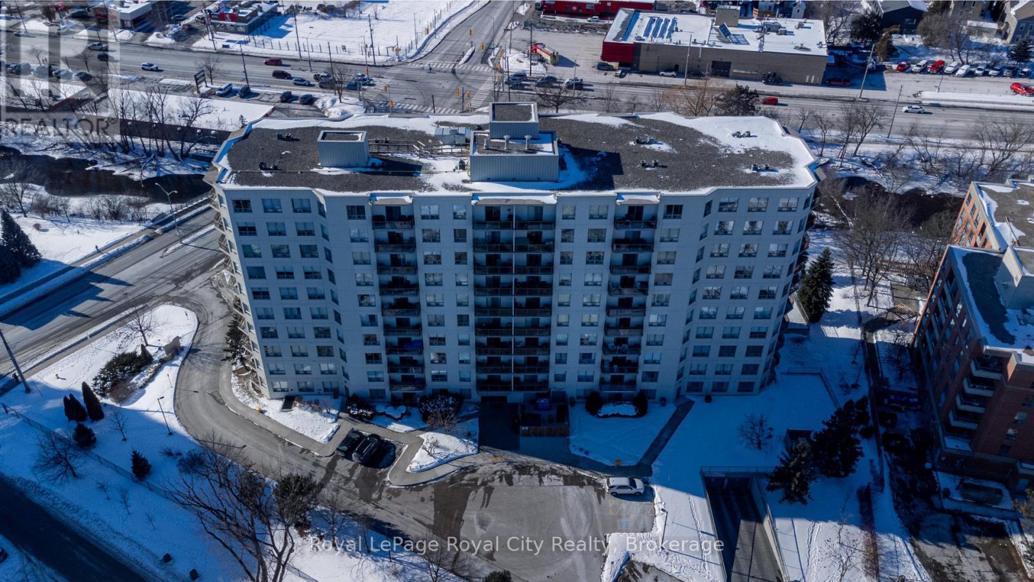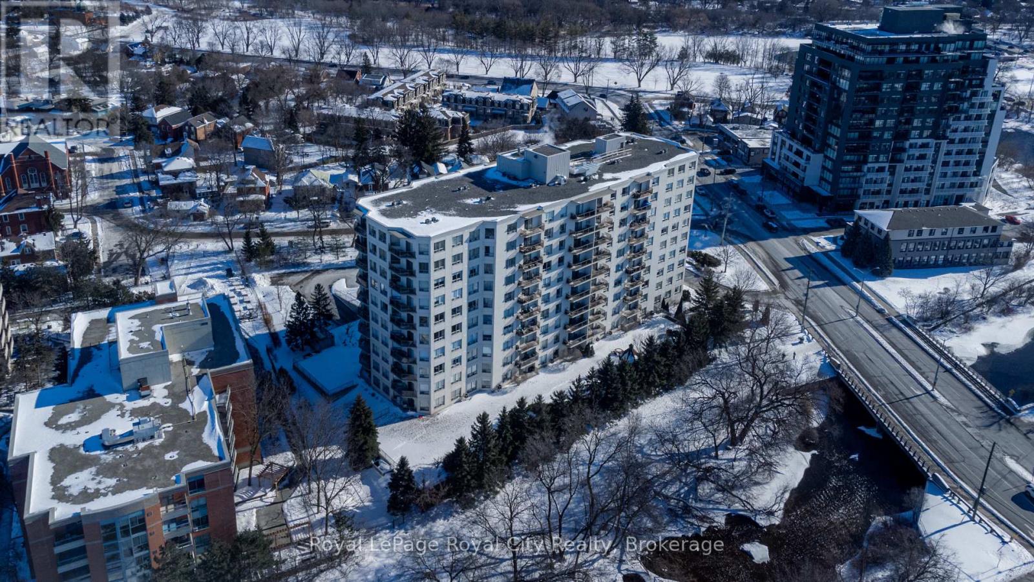$619,900Maintenance, Heat, Insurance, Common Area Maintenance, Water, Parking
$705 Monthly
Maintenance, Heat, Insurance, Common Area Maintenance, Water, Parking
$705 MonthlyRarely do CORNER UNITS in this preferred building come up for sale especially ones with 2 UNDERGROUND PARKING SPACES! This Condominium has been freshly repainted throughout, carpet free, boasts 9 foot ceilings and is in move in condition! Two bright & spacious bedrooms, 4 piuece main bath and three piece ensuite bath, in-suite laundry & extra storage space, open concept great room with fireplace, balcony & fabulous views of the City and the River. Amenities include gym, recreation room, guest accommodation, lovely well kept grounds and close to restaurants, shops, trails, parks and all that Downtown Guelph has to offer. Don't miss this bright & spacious Condo! (id:54532)
Property Details
| MLS® Number | X11950671 |
| Property Type | Single Family |
| Community Name | Two Rivers |
| Amenities Near By | Hospital, Public Transit, Place Of Worship |
| Community Features | Pet Restrictions |
| Features | Balcony, Level |
| Parking Space Total | 2 |
Building
| Bathroom Total | 2 |
| Bedrooms Above Ground | 2 |
| Bedrooms Total | 2 |
| Amenities | Exercise Centre, Recreation Centre, Visitor Parking, Party Room, Fireplace(s), Separate Heating Controls, Storage - Locker |
| Appliances | Dishwasher, Dryer, Refrigerator, Stove, Washer |
| Basement Features | Apartment In Basement |
| Basement Type | N/a |
| Cooling Type | Central Air Conditioning |
| Exterior Finish | Concrete |
| Fire Protection | Controlled Entry, Alarm System |
| Fireplace Present | Yes |
| Fireplace Total | 1 |
| Foundation Type | Concrete |
| Heating Type | Hot Water Radiator Heat |
| Size Interior | 1,200 - 1,399 Ft2 |
| Type | Apartment |
Parking
| Underground | |
| Garage | |
| Inside Entry |
Land
| Acreage | No |
| Land Amenities | Hospital, Public Transit, Place Of Worship |
| Zoning Description | R4 |
Rooms
| Level | Type | Length | Width | Dimensions |
|---|---|---|---|---|
| Main Level | Living Room | 6.91 m | 4.83 m | 6.91 m x 4.83 m |
| Main Level | Dining Room | 3.3 m | 3 m | 3.3 m x 3 m |
| Main Level | Kitchen | 3.2 m | 2.29 m | 3.2 m x 2.29 m |
| Main Level | Primary Bedroom | 4.39 m | 3.48 m | 4.39 m x 3.48 m |
| Main Level | Bedroom | 3.35 m | 2.69 m | 3.35 m x 2.69 m |
| Main Level | Laundry Room | 2.74 m | 1.78 m | 2.74 m x 1.78 m |
| Main Level | Foyer | 2.44 m | 1.83 m | 2.44 m x 1.83 m |
https://www.realtor.ca/real-estate/27866091/311-60-wyndham-street-s-guelph-two-rivers-two-rivers
Contact Us
Contact us for more information
No Favourites Found

Sotheby's International Realty Canada,
Brokerage
243 Hurontario St,
Collingwood, ON L9Y 2M1
Office: 705 416 1499
Rioux Baker Davies Team Contacts

Sherry Rioux Team Lead
-
705-443-2793705-443-2793
-
Email SherryEmail Sherry

Emma Baker Team Lead
-
705-444-3989705-444-3989
-
Email EmmaEmail Emma

Craig Davies Team Lead
-
289-685-8513289-685-8513
-
Email CraigEmail Craig

Jacki Binnie Sales Representative
-
705-441-1071705-441-1071
-
Email JackiEmail Jacki

Hollie Knight Sales Representative
-
705-994-2842705-994-2842
-
Email HollieEmail Hollie

Manar Vandervecht Real Estate Broker
-
647-267-6700647-267-6700
-
Email ManarEmail Manar

Michael Maish Sales Representative
-
706-606-5814706-606-5814
-
Email MichaelEmail Michael

Almira Haupt Finance Administrator
-
705-416-1499705-416-1499
-
Email AlmiraEmail Almira
Google Reviews







































No Favourites Found

The trademarks REALTOR®, REALTORS®, and the REALTOR® logo are controlled by The Canadian Real Estate Association (CREA) and identify real estate professionals who are members of CREA. The trademarks MLS®, Multiple Listing Service® and the associated logos are owned by The Canadian Real Estate Association (CREA) and identify the quality of services provided by real estate professionals who are members of CREA. The trademark DDF® is owned by The Canadian Real Estate Association (CREA) and identifies CREA's Data Distribution Facility (DDF®)
February 03 2025 08:05:31
The Lakelands Association of REALTORS®
Royal LePage Royal City Realty
Quick Links
-
HomeHome
-
About UsAbout Us
-
Rental ServiceRental Service
-
Listing SearchListing Search
-
10 Advantages10 Advantages
-
ContactContact
Contact Us
-
243 Hurontario St,243 Hurontario St,
Collingwood, ON L9Y 2M1
Collingwood, ON L9Y 2M1 -
705 416 1499705 416 1499
-
riouxbakerteam@sothebysrealty.cariouxbakerteam@sothebysrealty.ca
© 2025 Rioux Baker Davies Team
-
The Blue MountainsThe Blue Mountains
-
Privacy PolicyPrivacy Policy
