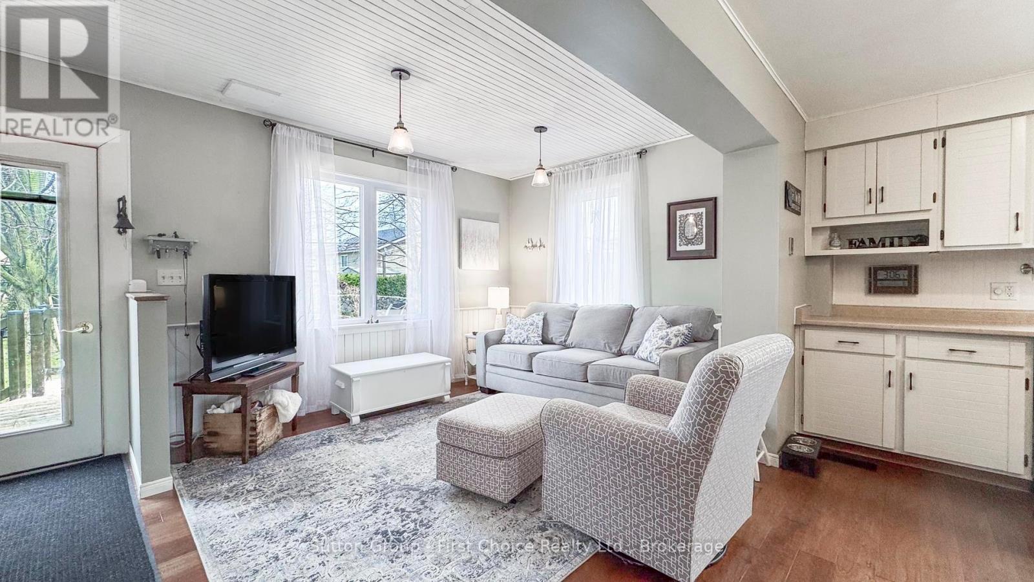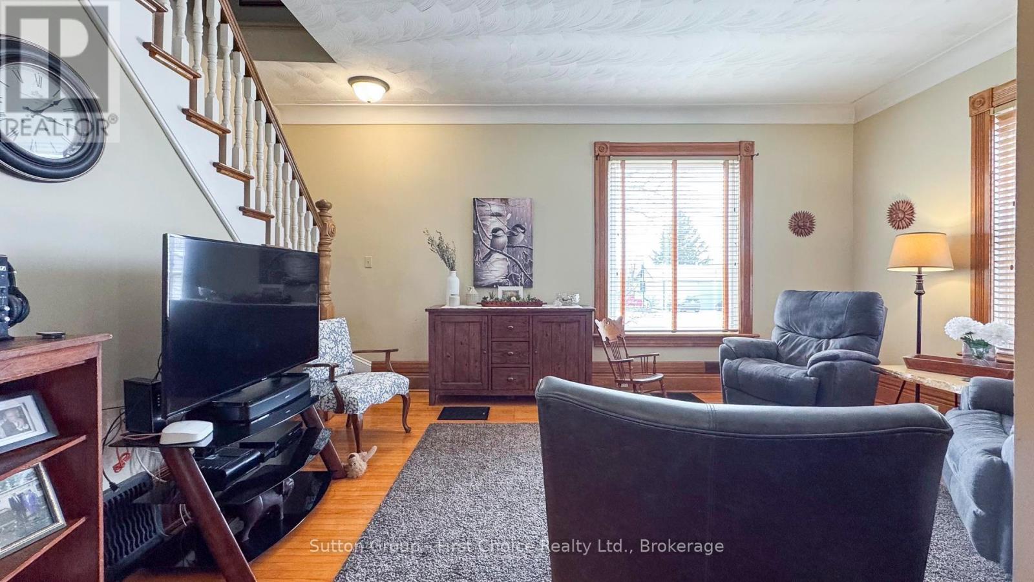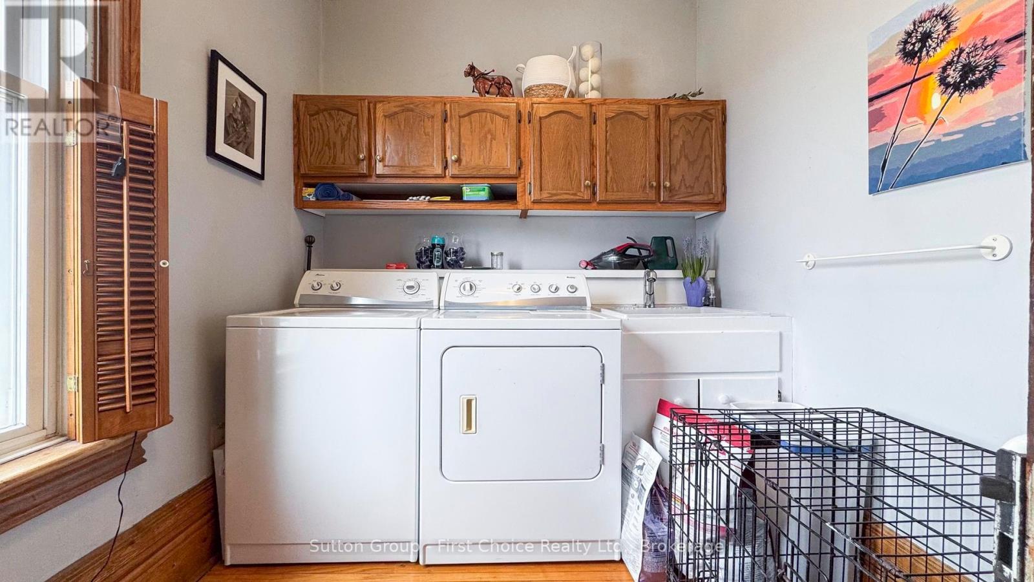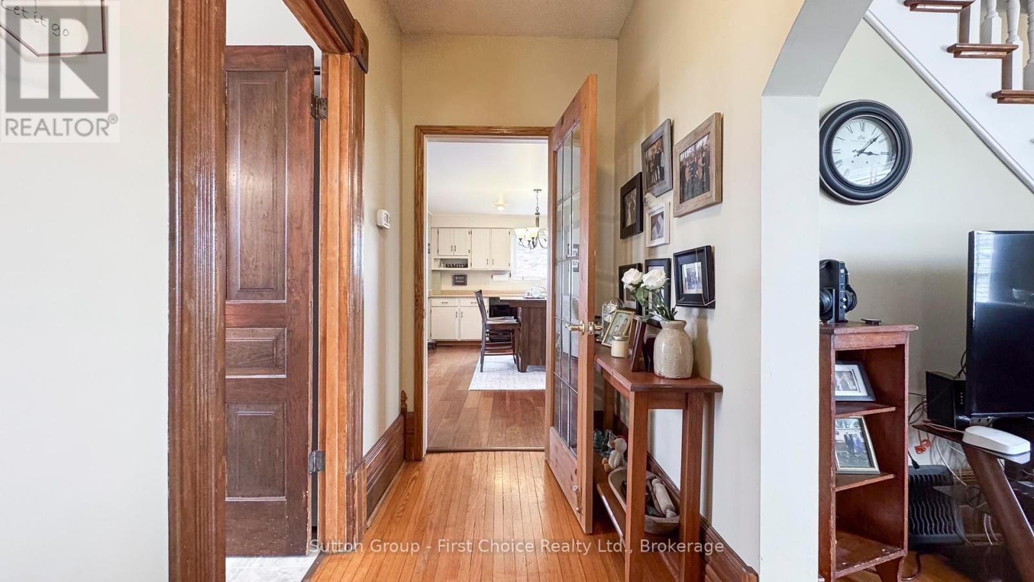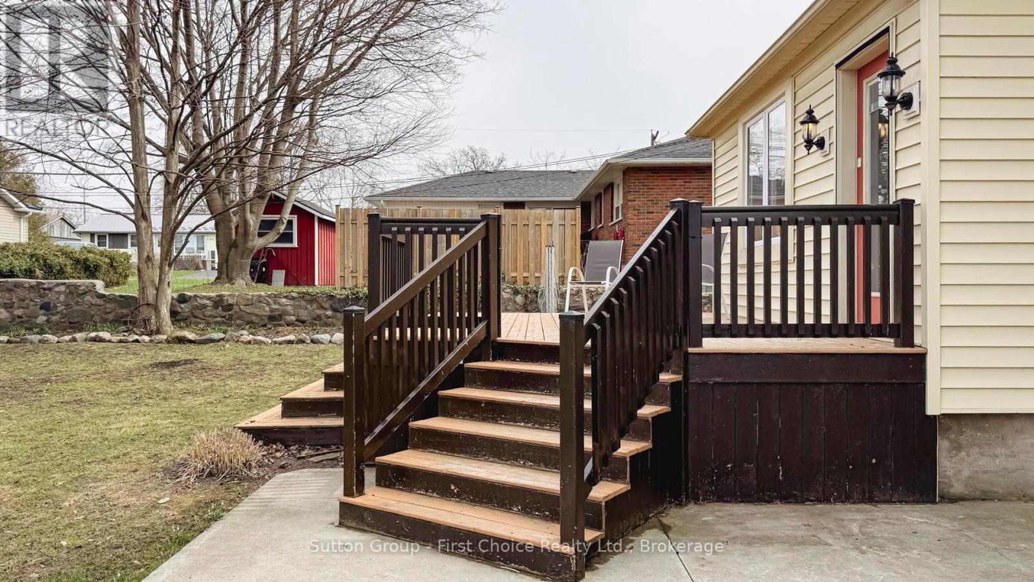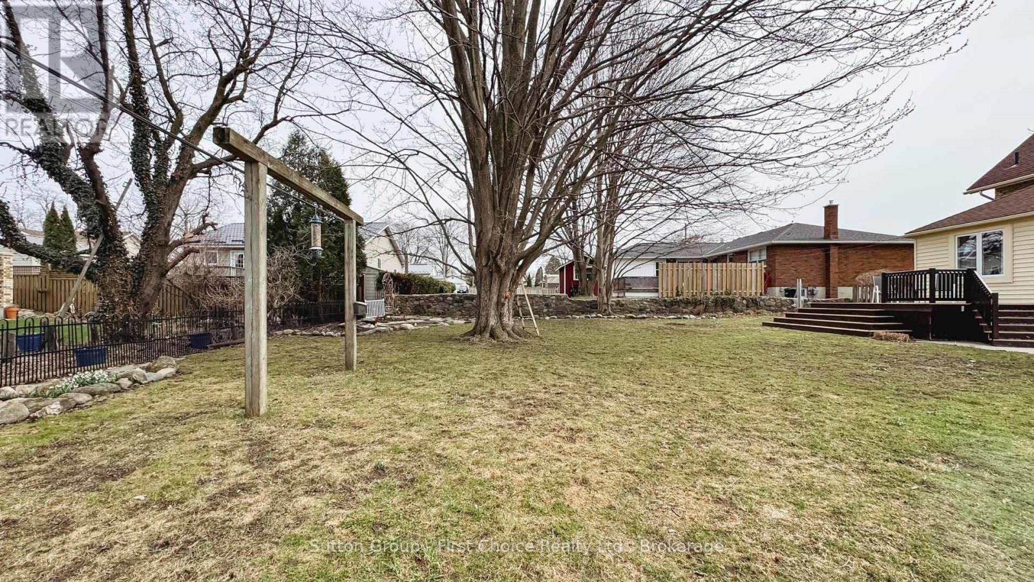$599,900
Welcome to 313 Huron Road in the beautiful town of Goderich. This charming 3-bedroom, 2-bathroom family home is nestled on a spacious lot. An immaculate brick 1.5-storey home offering a perfect blend of character and comfort. As you enter, you're greeted by a warm and inviting sunroom, ideal for relaxing leading into the heart of the home; the eat-in kitchen, with plenty of space for family meals and is open into a cozy living room. The main floor is complete with laundry room, 4pc bathroom and a large living room with a beautiful staircase. Second floor with a great sized primary bedroom including a 4pc ensuite and 2 more bedrooms. The detached single car garage comes complete with loft storage, providing additional space for all your needs. Outside, the large lot offers endless possibilities for outdoor activities, gardening, and features a small fish pond. This home is truly a must-see; combining classic charm with modern touches and offering an incredible backyard sanctuary. Don't miss the opportunity to make this stunning property your own! (id:54532)
Property Details
| MLS® Number | X12068224 |
| Property Type | Single Family |
| Community Name | Goderich (Town) |
| Amenities Near By | Beach, Hospital, Park, Schools |
| Features | Sump Pump |
| Parking Space Total | 5 |
| Structure | Deck, Patio(s) |
Building
| Bathroom Total | 2 |
| Bedrooms Above Ground | 3 |
| Bedrooms Total | 3 |
| Appliances | Water Heater, Dishwasher, Range, Refrigerator |
| Basement Development | Unfinished |
| Basement Type | Partial (unfinished) |
| Construction Style Attachment | Detached |
| Cooling Type | Central Air Conditioning |
| Exterior Finish | Brick, Vinyl Siding |
| Fire Protection | Smoke Detectors |
| Foundation Type | Stone |
| Heating Fuel | Natural Gas |
| Heating Type | Forced Air |
| Stories Total | 2 |
| Size Interior | 1,500 - 2,000 Ft2 |
| Type | House |
| Utility Water | Municipal Water |
Parking
| Detached Garage | |
| Garage |
Land
| Acreage | No |
| Land Amenities | Beach, Hospital, Park, Schools |
| Landscape Features | Landscaped |
| Sewer | Sanitary Sewer |
| Size Depth | 136 Ft ,1 In |
| Size Frontage | 91 Ft ,4 In |
| Size Irregular | 91.4 X 136.1 Ft |
| Size Total Text | 91.4 X 136.1 Ft |
| Surface Water | Pond Or Stream |
Rooms
| Level | Type | Length | Width | Dimensions |
|---|---|---|---|---|
| Second Level | Primary Bedroom | 5.36 m | 3.58 m | 5.36 m x 3.58 m |
| Second Level | Bedroom | 4.75 m | 2.94 m | 4.75 m x 2.94 m |
| Second Level | Bedroom | 4.92 m | 2.67 m | 4.92 m x 2.67 m |
| Second Level | Bathroom | 2.67 m | 1.72 m | 2.67 m x 1.72 m |
| Main Level | Kitchen | 5.39 m | 4.31 m | 5.39 m x 4.31 m |
| Main Level | Living Room | 4.25 m | 3.28 m | 4.25 m x 3.28 m |
| Main Level | Family Room | 5 m | 3.61 m | 5 m x 3.61 m |
| Main Level | Laundry Room | 2.24 m | 3.66 m | 2.24 m x 3.66 m |
| Main Level | Bathroom | 2.25 m | 2.18 m | 2.25 m x 2.18 m |
https://www.realtor.ca/real-estate/28134680/313-huron-road-goderich-goderich-town-goderich-town
Contact Us
Contact us for more information
No Favourites Found

Sotheby's International Realty Canada,
Brokerage
243 Hurontario St,
Collingwood, ON L9Y 2M1
Office: 705 416 1499
Rioux Baker Davies Team Contacts

Sherry Rioux Team Lead
-
705-443-2793705-443-2793
-
Email SherryEmail Sherry

Emma Baker Team Lead
-
705-444-3989705-444-3989
-
Email EmmaEmail Emma

Craig Davies Team Lead
-
289-685-8513289-685-8513
-
Email CraigEmail Craig

Jacki Binnie Sales Representative
-
705-441-1071705-441-1071
-
Email JackiEmail Jacki

Hollie Knight Sales Representative
-
705-994-2842705-994-2842
-
Email HollieEmail Hollie

Manar Vandervecht Real Estate Broker
-
647-267-6700647-267-6700
-
Email ManarEmail Manar

Michael Maish Sales Representative
-
706-606-5814706-606-5814
-
Email MichaelEmail Michael

Almira Haupt Finance Administrator
-
705-416-1499705-416-1499
-
Email AlmiraEmail Almira
Google Reviews









































No Favourites Found

The trademarks REALTOR®, REALTORS®, and the REALTOR® logo are controlled by The Canadian Real Estate Association (CREA) and identify real estate professionals who are members of CREA. The trademarks MLS®, Multiple Listing Service® and the associated logos are owned by The Canadian Real Estate Association (CREA) and identify the quality of services provided by real estate professionals who are members of CREA. The trademark DDF® is owned by The Canadian Real Estate Association (CREA) and identifies CREA's Data Distribution Facility (DDF®)
April 13 2025 11:38:56
The Lakelands Association of REALTORS®
Sutton Group - First Choice Realty Ltd.
Quick Links
-
HomeHome
-
About UsAbout Us
-
Rental ServiceRental Service
-
Listing SearchListing Search
-
10 Advantages10 Advantages
-
ContactContact
Contact Us
-
243 Hurontario St,243 Hurontario St,
Collingwood, ON L9Y 2M1
Collingwood, ON L9Y 2M1 -
705 416 1499705 416 1499
-
riouxbakerteam@sothebysrealty.cariouxbakerteam@sothebysrealty.ca
© 2025 Rioux Baker Davies Team
-
The Blue MountainsThe Blue Mountains
-
Privacy PolicyPrivacy Policy



















