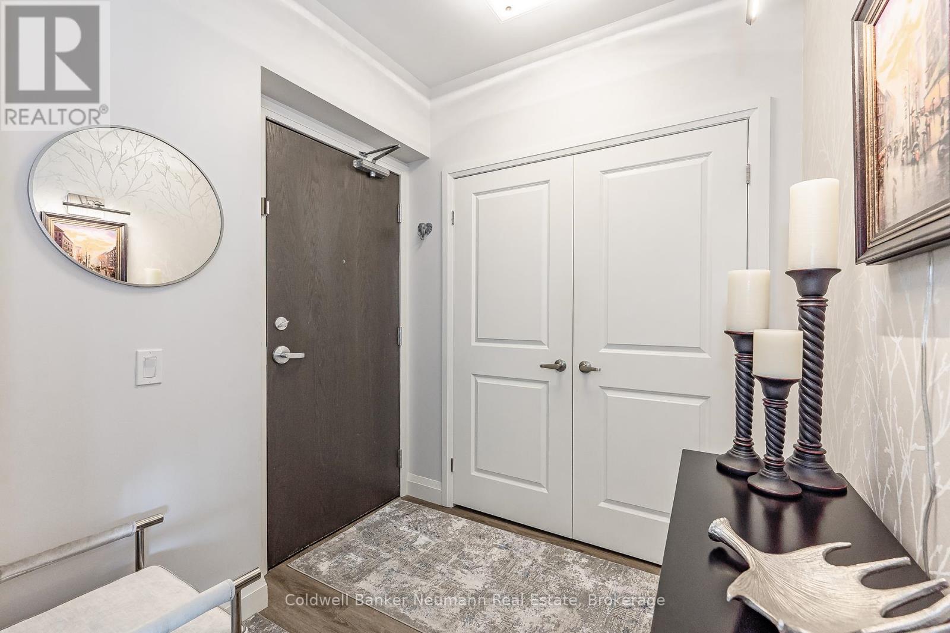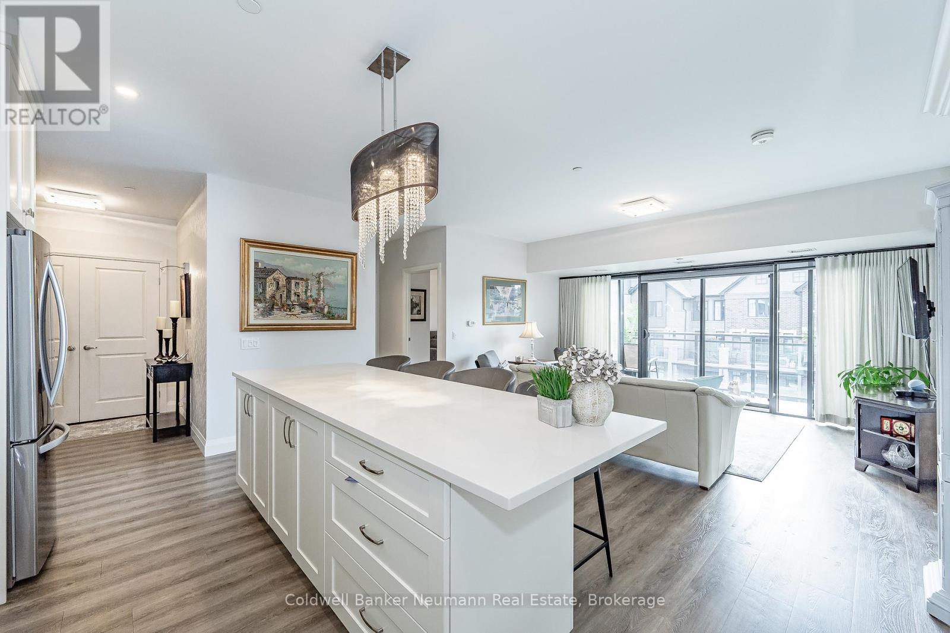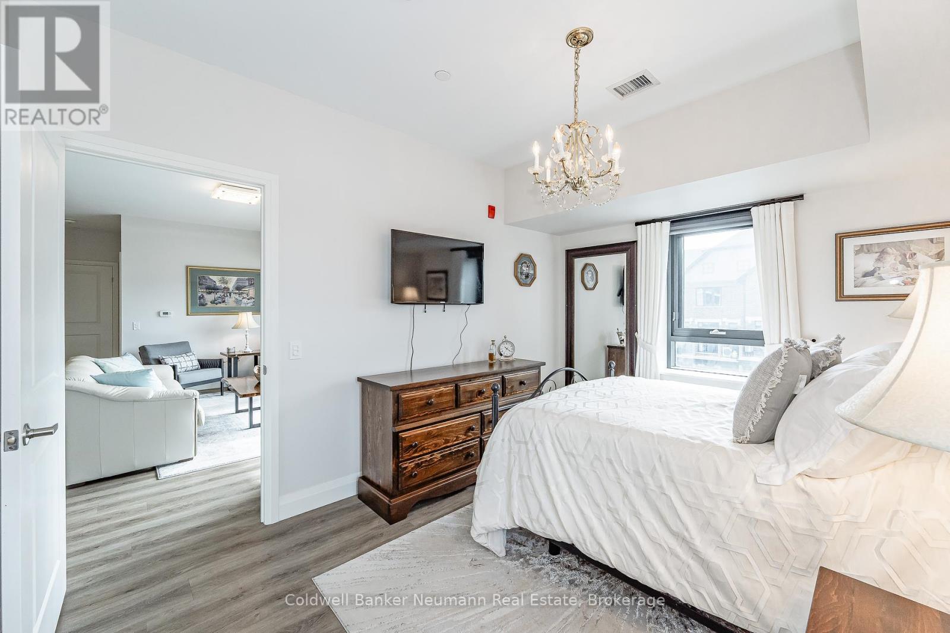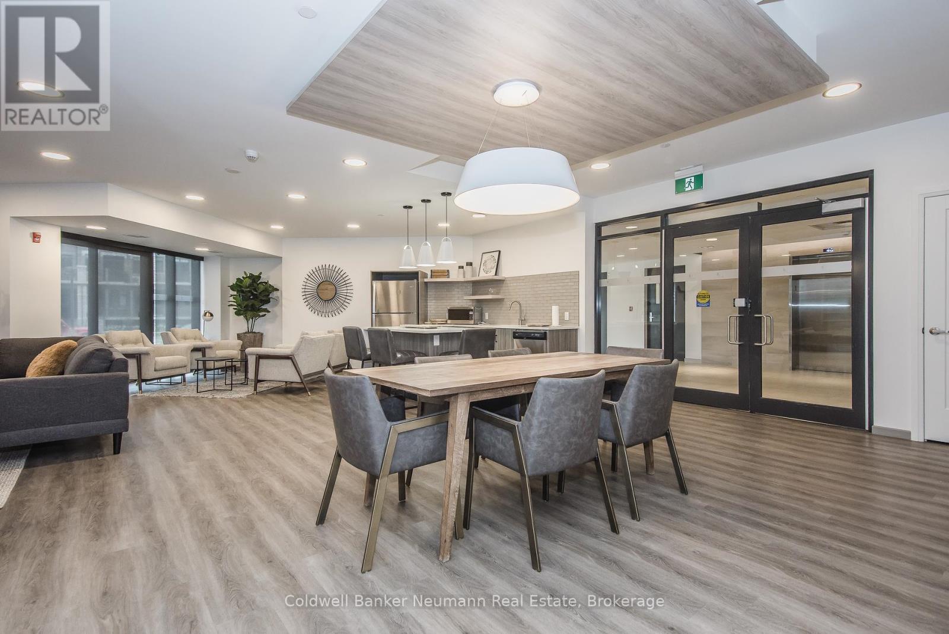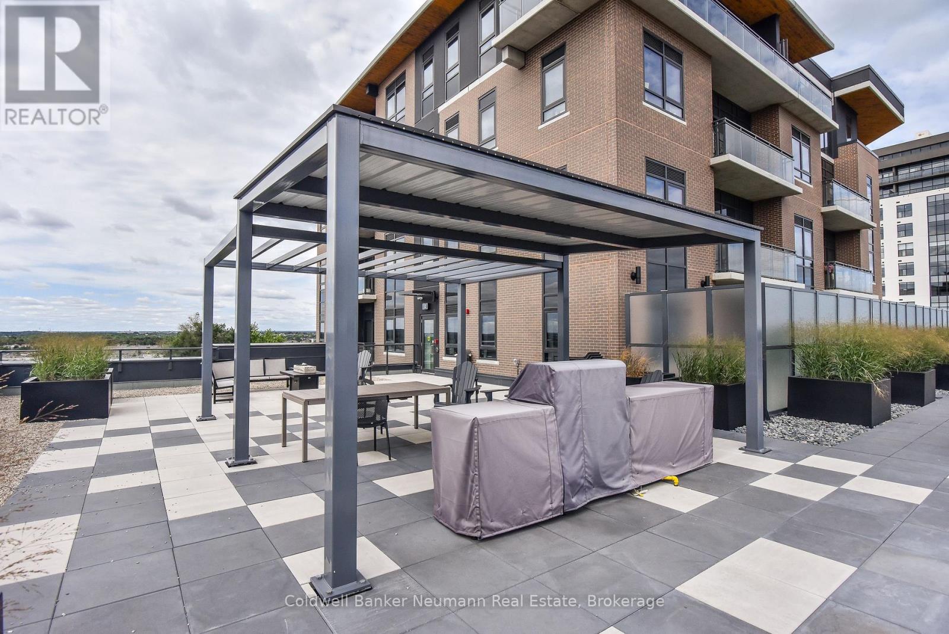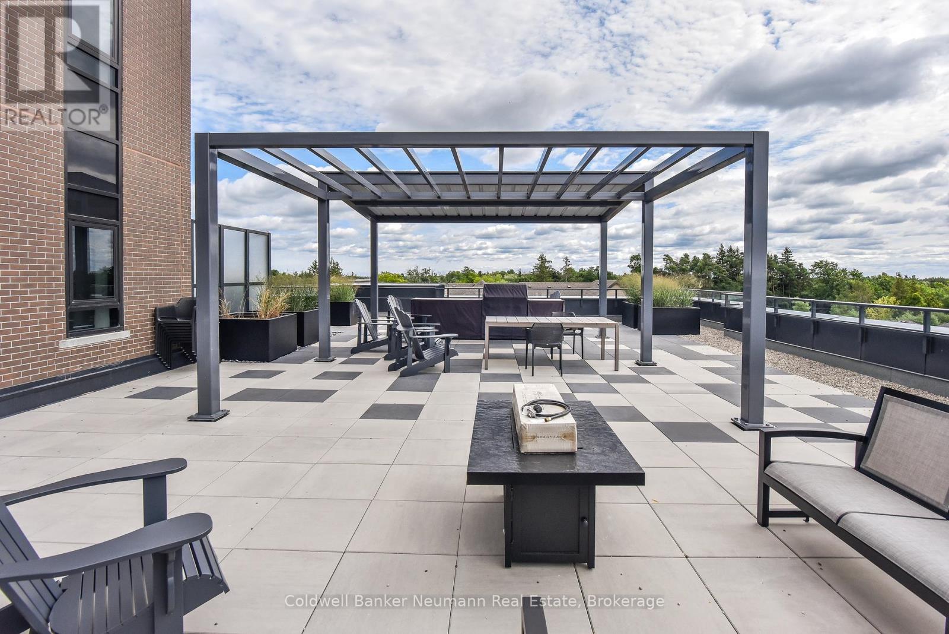$649,900Maintenance, Insurance, Common Area Maintenance, Parking
$585.12 Monthly
Maintenance, Insurance, Common Area Maintenance, Parking
$585.12 MonthlyTop quality finishes are evident throughout this upscale condo. Exquisitely decorated with a custom white kitchen boasting additional pantry space, customized pull-out drawers, upgraded stainless steel appliances, plank flooring, high ceilings, open concept design, two bedrooms, two bathrooms and a private south facing balcony. This South Hill Condo features a fitness centre, a convenient dog spa, a party room with kitchen, an outdoor terrace with with BBQ and fire pit as well as yoga/exercise space, bike storage and oodles of visitor parking. You will love the TWO UNDERGROUND PARKING SPOTS as well as the temperature controlled storage locker on your floor. Optimally situated as the closest building to the 401 from The City Guelph - ideal for commuters. Also the closest building to dozens of restaurants, grocery stores, pharmacies, banks, gyms and entertainment options. This location is AAA. Book your private showing today! (id:54532)
Property Details
| MLS® Number | X11952202 |
| Property Type | Single Family |
| Community Name | Guelph South |
| Community Features | Pet Restrictions |
| Features | Balcony, Carpet Free |
| Parking Space Total | 2 |
Building
| Bathroom Total | 2 |
| Bedrooms Above Ground | 2 |
| Bedrooms Total | 2 |
| Amenities | Exercise Centre, Recreation Centre, Party Room, Visitor Parking, Storage - Locker |
| Appliances | Garage Door Opener Remote(s), Intercom, Blinds, Dishwasher, Dryer, Refrigerator, Stove, Washer |
| Cooling Type | Central Air Conditioning |
| Exterior Finish | Brick |
| Fire Protection | Security System |
| Heating Fuel | Electric |
| Heating Type | Forced Air |
| Size Interior | 1,000 - 1,199 Ft2 |
| Type | Apartment |
Parking
| Underground | |
| Garage | |
| Inside Entry |
Land
| Acreage | No |
| Zoning Description | R4a-42 |
Rooms
| Level | Type | Length | Width | Dimensions |
|---|---|---|---|---|
| Main Level | Kitchen | 4.88 m | 2.67 m | 4.88 m x 2.67 m |
| Main Level | Living Room | 5.03 m | 4.88 m | 5.03 m x 4.88 m |
| Main Level | Primary Bedroom | 4.14 m | 3.05 m | 4.14 m x 3.05 m |
| Main Level | Bedroom | 3.35 m | 3.05 m | 3.35 m x 3.05 m |
https://www.realtor.ca/real-estate/27869085/314-332-gosling-gardens-guelph-guelph-south-guelph-south
Contact Us
Contact us for more information
No Favourites Found

Sotheby's International Realty Canada,
Brokerage
243 Hurontario St,
Collingwood, ON L9Y 2M1
Office: 705 416 1499
Rioux Baker Davies Team Contacts

Sherry Rioux Team Lead
-
705-443-2793705-443-2793
-
Email SherryEmail Sherry

Emma Baker Team Lead
-
705-444-3989705-444-3989
-
Email EmmaEmail Emma

Craig Davies Team Lead
-
289-685-8513289-685-8513
-
Email CraigEmail Craig

Jacki Binnie Sales Representative
-
705-441-1071705-441-1071
-
Email JackiEmail Jacki

Hollie Knight Sales Representative
-
705-994-2842705-994-2842
-
Email HollieEmail Hollie

Manar Vandervecht Real Estate Broker
-
647-267-6700647-267-6700
-
Email ManarEmail Manar

Michael Maish Sales Representative
-
706-606-5814706-606-5814
-
Email MichaelEmail Michael

Almira Haupt Finance Administrator
-
705-416-1499705-416-1499
-
Email AlmiraEmail Almira
Google Reviews


































No Favourites Found

The trademarks REALTOR®, REALTORS®, and the REALTOR® logo are controlled by The Canadian Real Estate Association (CREA) and identify real estate professionals who are members of CREA. The trademarks MLS®, Multiple Listing Service® and the associated logos are owned by The Canadian Real Estate Association (CREA) and identify the quality of services provided by real estate professionals who are members of CREA. The trademark DDF® is owned by The Canadian Real Estate Association (CREA) and identifies CREA's Data Distribution Facility (DDF®)
February 03 2025 08:27:50
The Lakelands Association of REALTORS®
Coldwell Banker Neumann Real Estate
Quick Links
-
HomeHome
-
About UsAbout Us
-
Rental ServiceRental Service
-
Listing SearchListing Search
-
10 Advantages10 Advantages
-
ContactContact
Contact Us
-
243 Hurontario St,243 Hurontario St,
Collingwood, ON L9Y 2M1
Collingwood, ON L9Y 2M1 -
705 416 1499705 416 1499
-
riouxbakerteam@sothebysrealty.cariouxbakerteam@sothebysrealty.ca
© 2025 Rioux Baker Davies Team
-
The Blue MountainsThe Blue Mountains
-
Privacy PolicyPrivacy Policy




