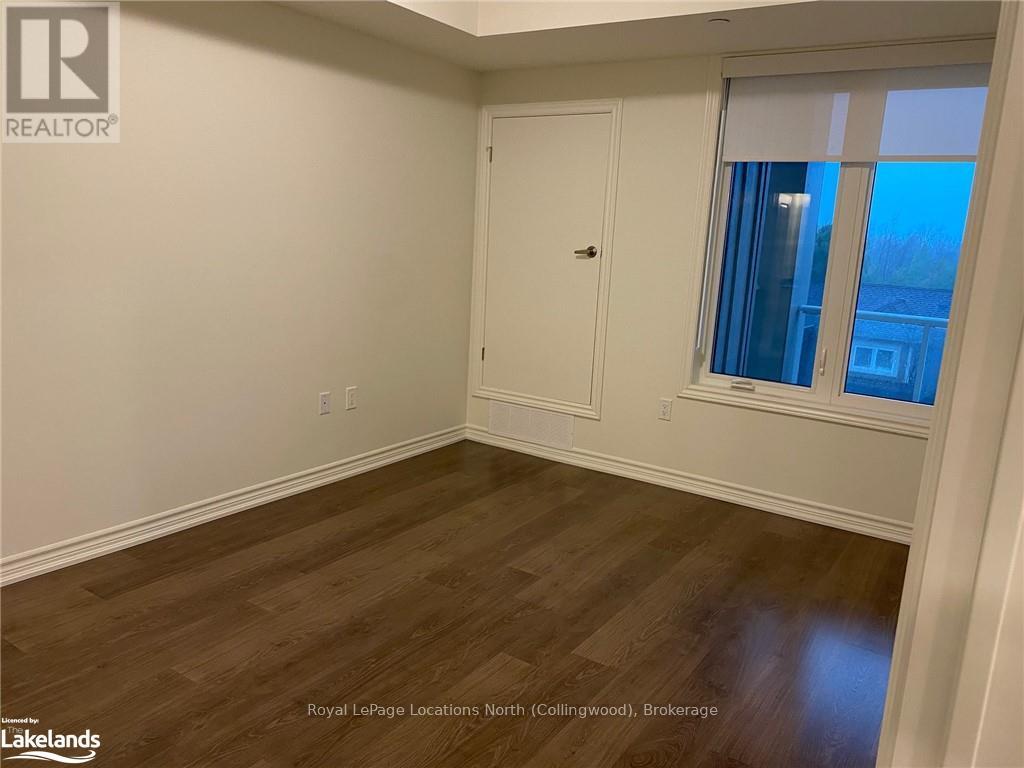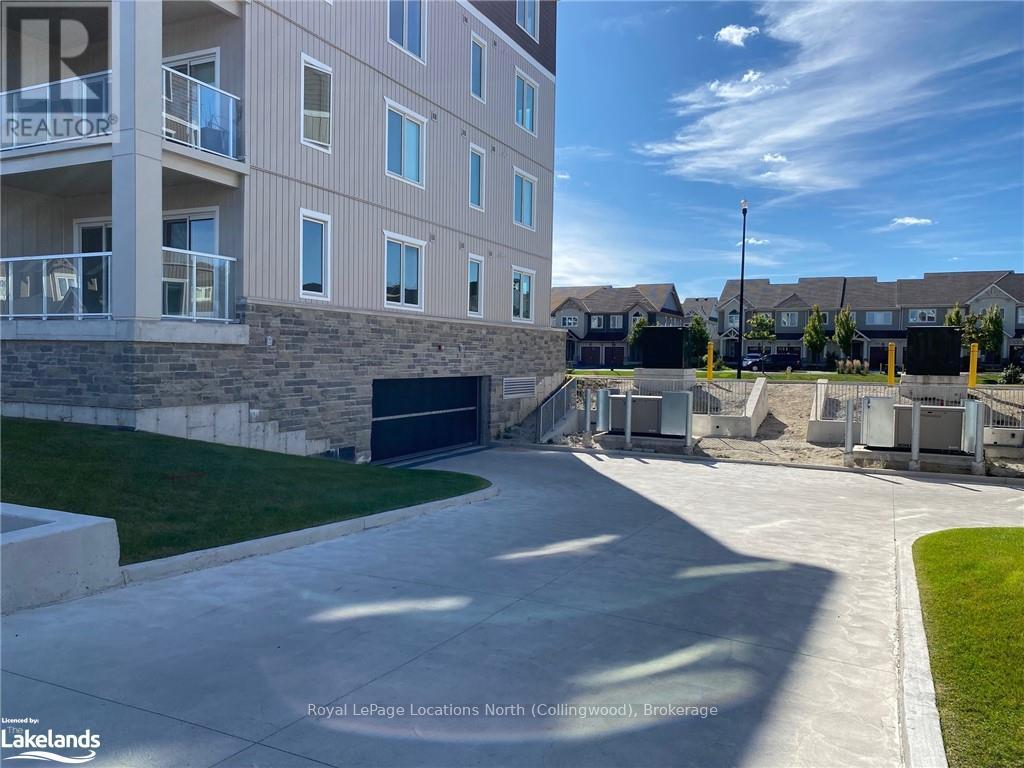$2,300 Monthly
Beautiful, new, modern, and comes with 2-car parking! – this 887 SF upscale unfurnished 2 bedroom, 2 full bath condo is available immediately to a qualified tenant. Enjoy open-concept living with sleek finishes, a gourmet kitchen with high-end appliances, stylish cabinetry, quartz countertops. The great room opens to a spacious 136 SF private balcony complete with a natural gas outlet for your BBQ. In addition, a large storage unit is at your front door. Stay close to home and enjoy the community pool and gym, or walk & bike the trail system to downtown Collingwood’s local shops, explore the trails, skiing, swimming, boating, dining, and recreational activities offered in this four season haven. High speed internet is available from Rogers or Bell. Utilities (heat, hydro, water/sewer, hot water tank rental) are in addition to rent and will be transferred into Tenant's name & paid directly to utility companies. No smoking or vaping of any substance in or on the premises. Pet considered. Excellent credit & references mandatory, tenant to supply current AAA credit report, proof of employment or ability to pay, rental application, and letter of reference from recent landlord if applicable. (id:54532)
Property Details
| MLS® Number | S11822960 |
| Property Type | Single Family |
| Community Name | Collingwood |
| Community Features | Pet Restrictions |
| Features | Balcony |
| Parking Space Total | 2 |
| Pool Type | Outdoor Pool |
Building
| Bathroom Total | 2 |
| Bedrooms Above Ground | 2 |
| Bedrooms Total | 2 |
| Amenities | Exercise Centre, Visitor Parking, Storage - Locker |
| Appliances | Water Heater, Dishwasher, Dryer, Garage Door Opener, Refrigerator, Stove, Washer |
| Cooling Type | Central Air Conditioning |
| Exterior Finish | Stone, Vinyl Siding |
| Fireplace Present | Yes |
| Fireplace Total | 1 |
| Heating Fuel | Natural Gas |
| Heating Type | Forced Air |
| Size Interior | 800 - 899 Ft2 |
| Type | Apartment |
| Utility Water | Municipal Water |
Parking
| Underground |
Land
| Acreage | No |
| Zoning Description | R3-46 |
Rooms
| Level | Type | Length | Width | Dimensions |
|---|---|---|---|---|
| Main Level | Great Room | 3.07 m | 4.85 m | 3.07 m x 4.85 m |
| Main Level | Kitchen | 2.21 m | 3.43 m | 2.21 m x 3.43 m |
| Main Level | Primary Bedroom | 3.02 m | 4.24 m | 3.02 m x 4.24 m |
| Main Level | Bedroom | 2.24 m | 3.35 m | 2.24 m x 3.35 m |
| Main Level | Bathroom | 1 m | 1 m | 1 m x 1 m |
| Main Level | Bathroom | 1 m | 1 m | 1 m x 1 m |
| Main Level | Utility Room | 1.12 m | 1.22 m | 1.12 m x 1.22 m |
https://www.realtor.ca/real-estate/27705970/315-5-spooner-crescent-collingwood-collingwood
Contact Us
Contact us for more information
No Favourites Found

Sotheby's International Realty Canada,
Brokerage
243 Hurontario St,
Collingwood, ON L9Y 2M1
Office: 705 416 1499
Rioux Baker Davies Team Contacts

Sherry Rioux Team Lead
-
705-443-2793705-443-2793
-
Email SherryEmail Sherry

Emma Baker Team Lead
-
705-444-3989705-444-3989
-
Email EmmaEmail Emma

Craig Davies Team Lead
-
289-685-8513289-685-8513
-
Email CraigEmail Craig

Jacki Binnie Sales Representative
-
705-441-1071705-441-1071
-
Email JackiEmail Jacki

Hollie Knight Sales Representative
-
705-994-2842705-994-2842
-
Email HollieEmail Hollie

Manar Vandervecht Real Estate Broker
-
647-267-6700647-267-6700
-
Email ManarEmail Manar

Michael Maish Sales Representative
-
706-606-5814706-606-5814
-
Email MichaelEmail Michael

Almira Haupt Finance Administrator
-
705-416-1499705-416-1499
-
Email AlmiraEmail Almira
Google Reviews






































No Favourites Found

The trademarks REALTOR®, REALTORS®, and the REALTOR® logo are controlled by The Canadian Real Estate Association (CREA) and identify real estate professionals who are members of CREA. The trademarks MLS®, Multiple Listing Service® and the associated logos are owned by The Canadian Real Estate Association (CREA) and identify the quality of services provided by real estate professionals who are members of CREA. The trademark DDF® is owned by The Canadian Real Estate Association (CREA) and identifies CREA's Data Distribution Facility (DDF®)
January 15 2025 05:28:16
The Lakelands Association of REALTORS®
Royal LePage Locations North
Quick Links
-
HomeHome
-
About UsAbout Us
-
Rental ServiceRental Service
-
Listing SearchListing Search
-
10 Advantages10 Advantages
-
ContactContact
Contact Us
-
243 Hurontario St,243 Hurontario St,
Collingwood, ON L9Y 2M1
Collingwood, ON L9Y 2M1 -
705 416 1499705 416 1499
-
riouxbakerteam@sothebysrealty.cariouxbakerteam@sothebysrealty.ca
© 2025 Rioux Baker Davies Team
-
The Blue MountainsThe Blue Mountains
-
Privacy PolicyPrivacy Policy




































