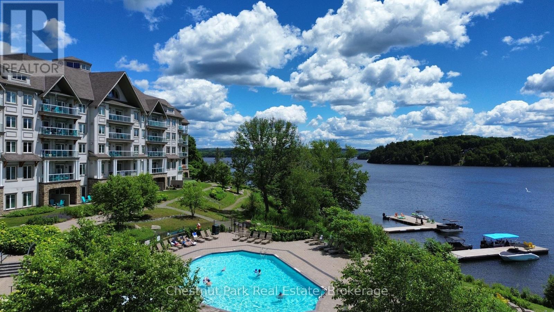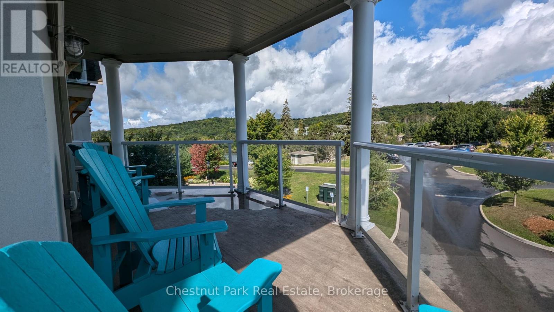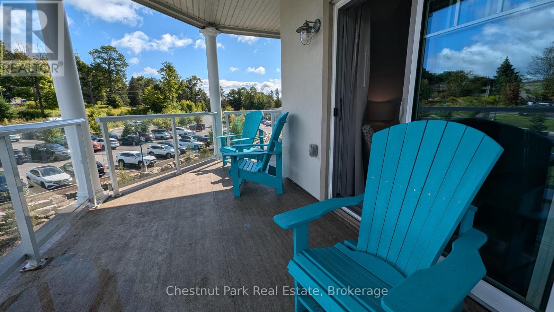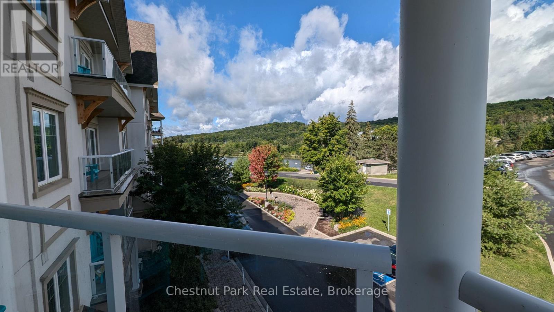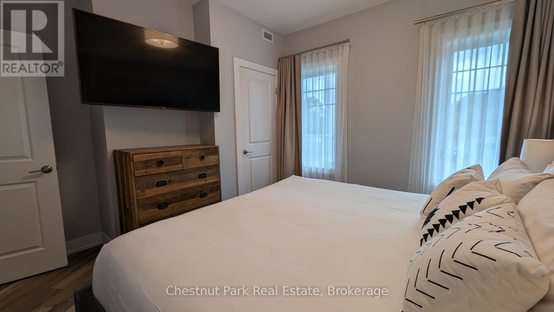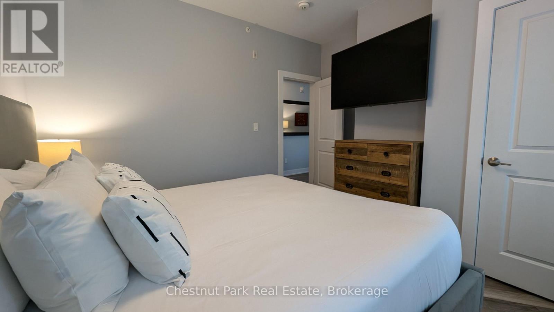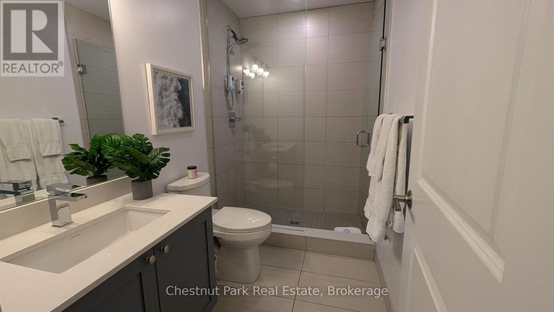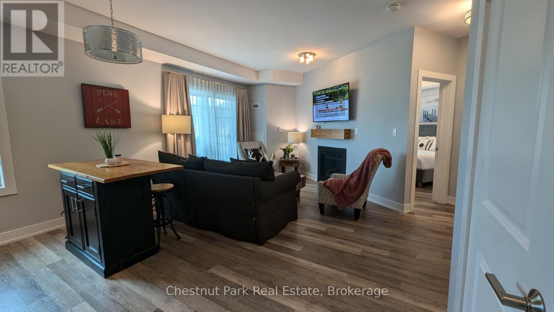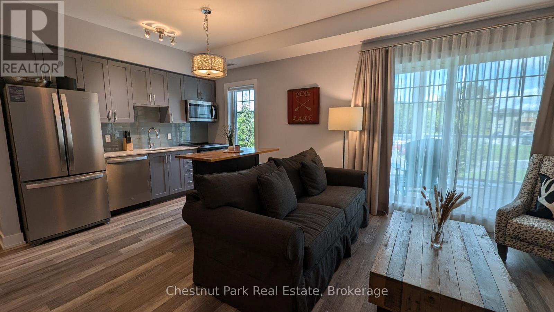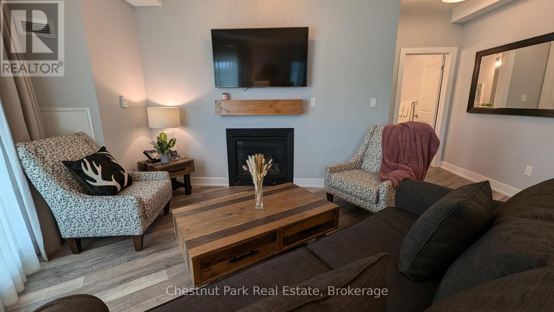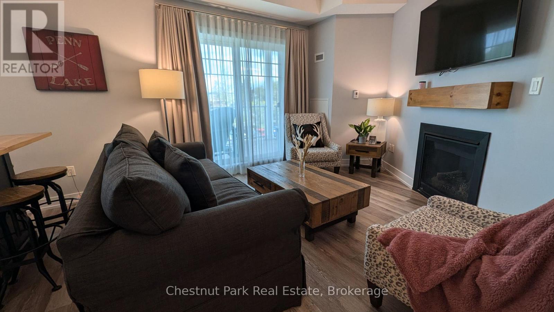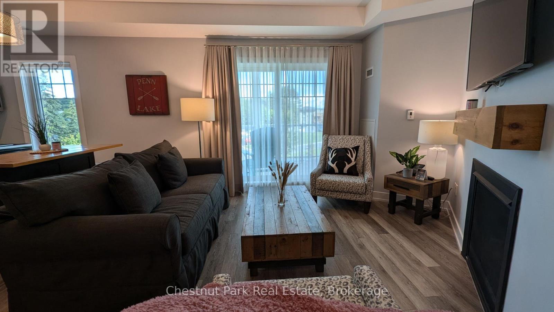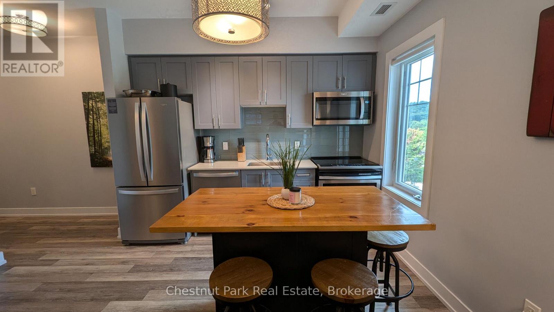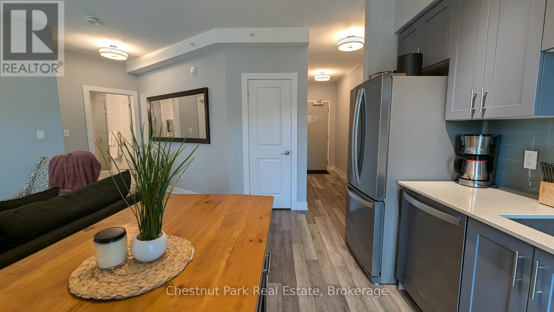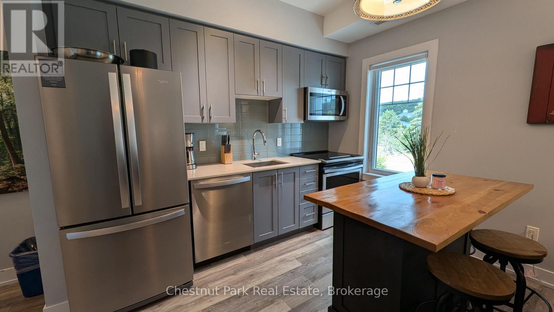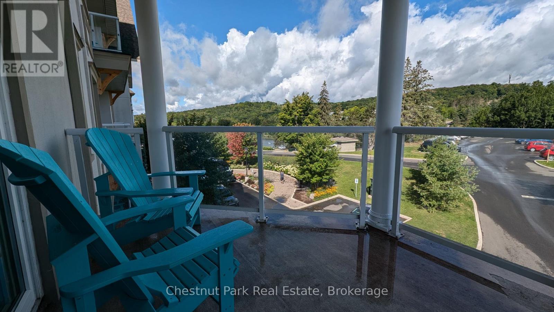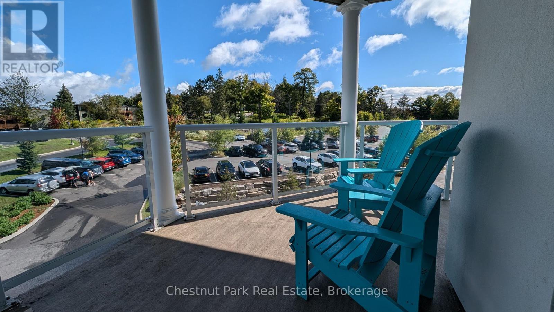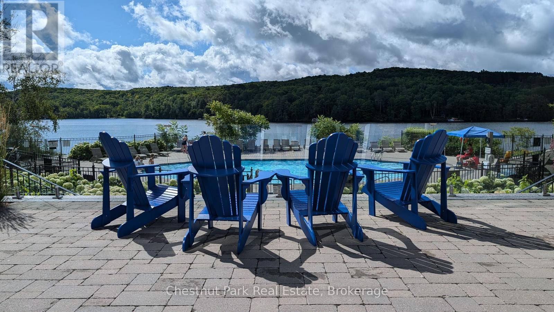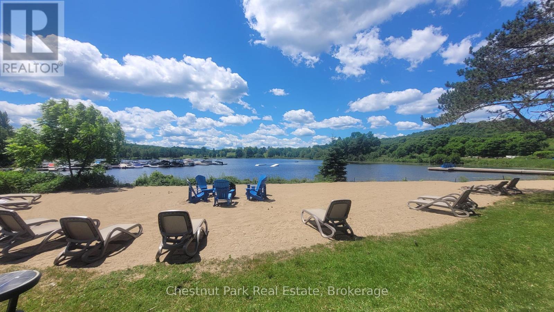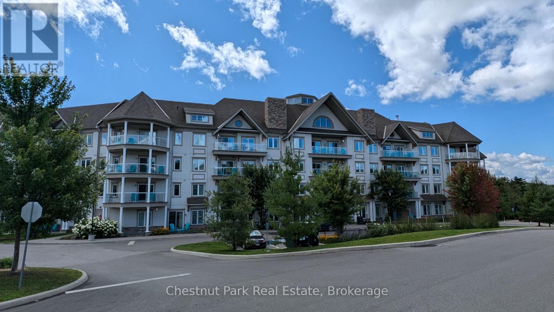$510,000Maintenance, Heat, Water, Cable TV, Insurance, Parking
$618 Monthly
Maintenance, Heat, Water, Cable TV, Insurance, Parking
$618 MonthlyStep into a piece of Muskoka paradise with this beautiful, spacious 1-bedroom condo at Lakeside Lodge, situated within the esteemed Deerhurst Resort. Offering a seamless blend of comfort and convenience, this fully furnished unit is your gateway to a year-round Muskoka lifestyle. This well-appointed condo features a cozy gas fireplace and large living room area, island dining area, and a full kitchen with modern appliances, perfect for entertaining or relaxing. Enjoy the serene setting from your expansive, private exterior balcony with water views of Sunset Bay, ideal for sipping morning coffee or unwinding after a day of adventure. Residents have access to exceptional amenities including a gym, private owners lounge, laundry facilities, and inviting common spaces. Dive into the outdoor pool or stroll down to Peninsula Lake for peaceful waterfront access. Deerhurst Resort is a hub for outdoor enthusiasts. Enjoy swimming, canoeing, hiking trails, beach volleyball, and tennis during the warmer months. When winter arrives, cross-country skiing trails and nearby Hidden Valley Ski Club offer endless opportunities for snowy fun. Located just outside Huntsville, this condo is conveniently close to trendy shops, diverse dining options, and popular tourist spots. Explore the natural beauty of Algonquin Provincial Park and Arrowhead Provincial Park, both within easy reach. Ideal for first-time buyers, investors, or those seeking a low-maintenance vacation home. Currently part of the resort's rental program, this condo offers the potential for income generation when not in use. Seize the opportunity to own a slice of Muskoka at Lakeside Lodge. Contact us today to schedule a viewing and start your journey to resort living! **EXTRAS** Measurements approximate. Hydro not included. HST is applicable to this property. (id:54532)
Property Details
| MLS® Number | X11891451 |
| Property Type | Single Family |
| Community Name | Chaffey |
| Amenities Near By | Beach, Ski Area |
| Community Features | Pet Restrictions |
| Easement | Unknown, None |
| Features | Irregular Lot Size, Lighting, Balcony, Carpet Free |
| Parking Space Total | 1 |
| Structure | Dock |
| Water Front Type | Waterfront |
Building
| Bathroom Total | 1 |
| Bedrooms Above Ground | 1 |
| Bedrooms Total | 1 |
| Age | 0 To 5 Years |
| Amenities | Exercise Centre, Party Room, Visitor Parking, Fireplace(s), Storage - Locker, Security/concierge |
| Appliances | Dishwasher, Furniture, Microwave, Stove, Window Coverings, Refrigerator |
| Cooling Type | Central Air Conditioning |
| Exterior Finish | Stucco |
| Fire Protection | Controlled Entry |
| Fireplace Present | Yes |
| Fireplace Total | 1 |
| Fireplace Type | Insert |
| Foundation Type | Poured Concrete |
| Heating Fuel | Natural Gas |
| Heating Type | Forced Air |
| Stories Total | 3 |
| Size Interior | 600 - 699 Ft2 |
| Type | Apartment |
Parking
| No Garage | |
| Shared |
Land
| Access Type | Year-round Access |
| Acreage | No |
| Land Amenities | Beach, Ski Area |
| Surface Water | Lake/pond |
| Zoning Description | C4 |
Rooms
| Level | Type | Length | Width | Dimensions |
|---|---|---|---|---|
| Main Level | Kitchen | 5.92 m | 4.9 m | 5.92 m x 4.9 m |
| Main Level | Bedroom | 3.68 m | 3.61 m | 3.68 m x 3.61 m |
| Main Level | Bathroom | 2.44 m | 1.22 m | 2.44 m x 1.22 m |
| Main Level | Living Room | 5.92 m | 4.9 m | 5.92 m x 4.9 m |
Utilities
| Wireless | Available |
https://www.realtor.ca/real-estate/27734934/316-25-pen-lake-point-road-huntsville-chaffey-chaffey
Contact Us
Contact us for more information
Lindsay Paine
Salesperson
lindsaypaine.ca/
www.facebook.com/lindsay.paine1
www.linkedin.com/in/lindsay-kathleen-paine/
www.instagram.com/lindsay.paine.real.estate/
No Favourites Found

Sotheby's International Realty Canada,
Brokerage
243 Hurontario St,
Collingwood, ON L9Y 2M1
Office: 705 416 1499
Rioux Baker Davies Team Contacts

Sherry Rioux Team Lead
-
705-443-2793705-443-2793
-
Email SherryEmail Sherry

Emma Baker Team Lead
-
705-444-3989705-444-3989
-
Email EmmaEmail Emma

Craig Davies Team Lead
-
289-685-8513289-685-8513
-
Email CraigEmail Craig

Jacki Binnie Sales Representative
-
705-441-1071705-441-1071
-
Email JackiEmail Jacki

Hollie Knight Sales Representative
-
705-994-2842705-994-2842
-
Email HollieEmail Hollie

Manar Vandervecht Real Estate Broker
-
647-267-6700647-267-6700
-
Email ManarEmail Manar

Michael Maish Sales Representative
-
706-606-5814706-606-5814
-
Email MichaelEmail Michael

Almira Haupt Finance Administrator
-
705-416-1499705-416-1499
-
Email AlmiraEmail Almira
Google Reviews









































No Favourites Found

The trademarks REALTOR®, REALTORS®, and the REALTOR® logo are controlled by The Canadian Real Estate Association (CREA) and identify real estate professionals who are members of CREA. The trademarks MLS®, Multiple Listing Service® and the associated logos are owned by The Canadian Real Estate Association (CREA) and identify the quality of services provided by real estate professionals who are members of CREA. The trademark DDF® is owned by The Canadian Real Estate Association (CREA) and identifies CREA's Data Distribution Facility (DDF®)
March 24 2025 10:20:41
The Lakelands Association of REALTORS®
Chestnut Park Real Estate
Quick Links
-
HomeHome
-
About UsAbout Us
-
Rental ServiceRental Service
-
Listing SearchListing Search
-
10 Advantages10 Advantages
-
ContactContact
Contact Us
-
243 Hurontario St,243 Hurontario St,
Collingwood, ON L9Y 2M1
Collingwood, ON L9Y 2M1 -
705 416 1499705 416 1499
-
riouxbakerteam@sothebysrealty.cariouxbakerteam@sothebysrealty.ca
© 2025 Rioux Baker Davies Team
-
The Blue MountainsThe Blue Mountains
-
Privacy PolicyPrivacy Policy

