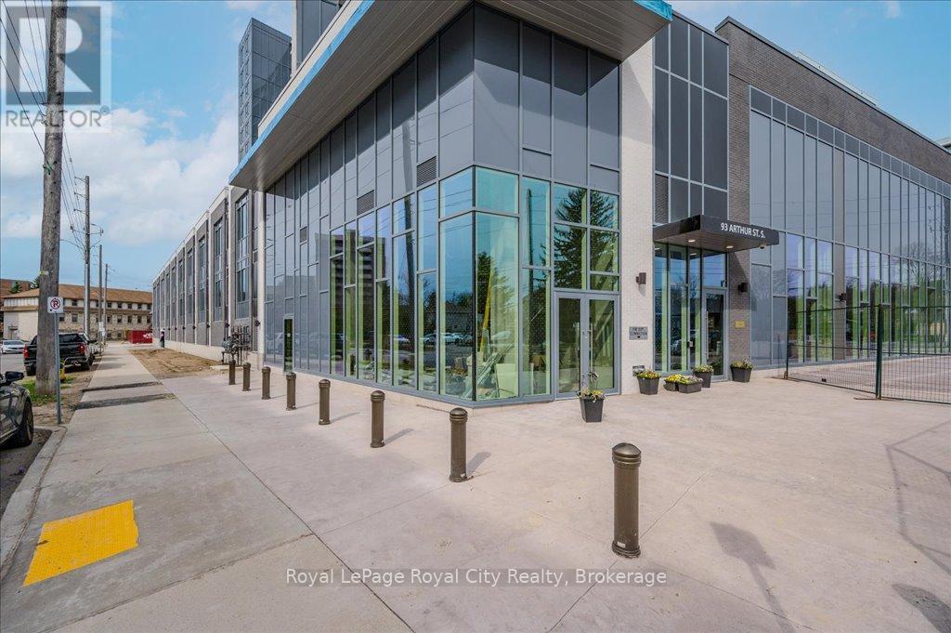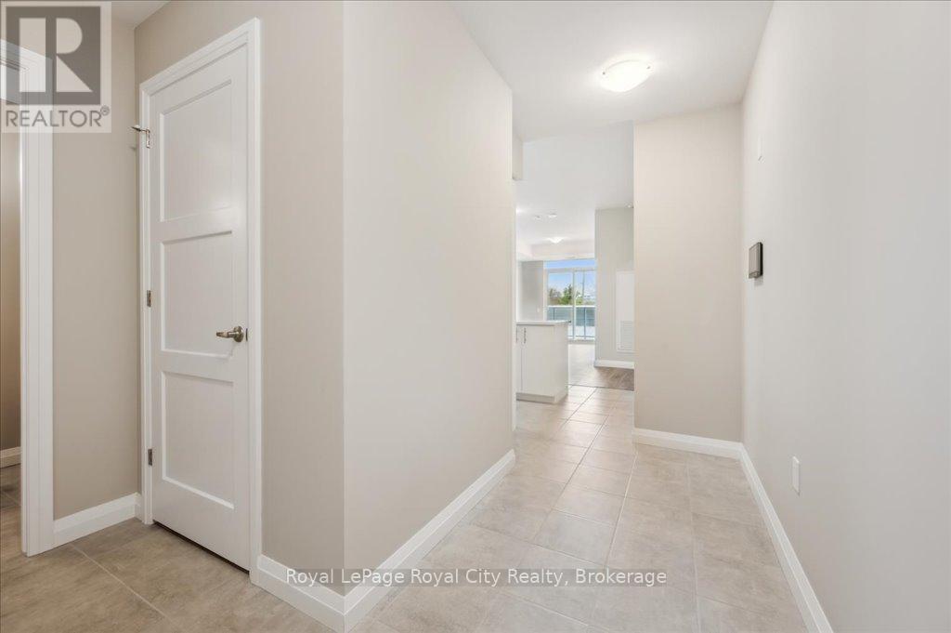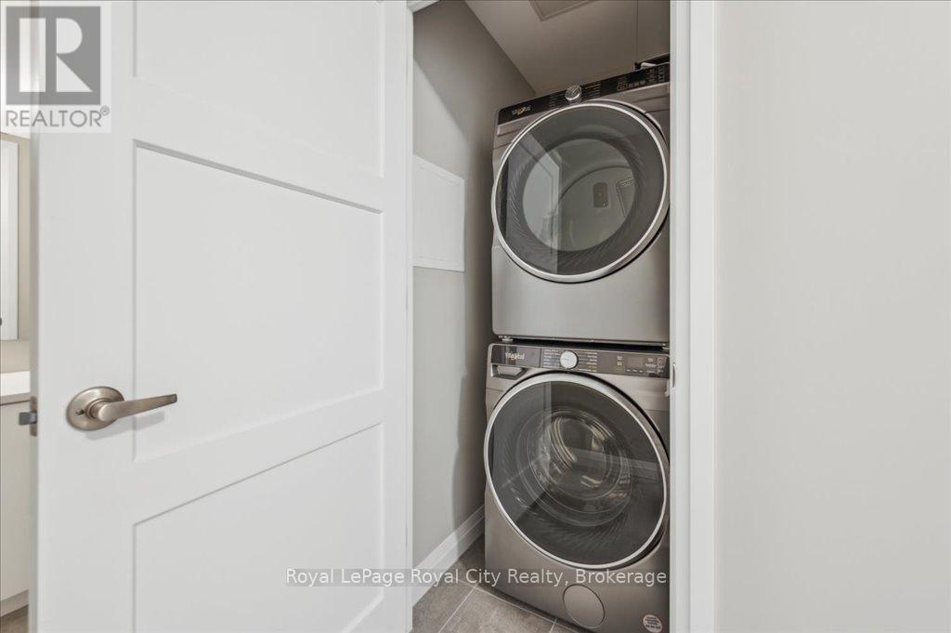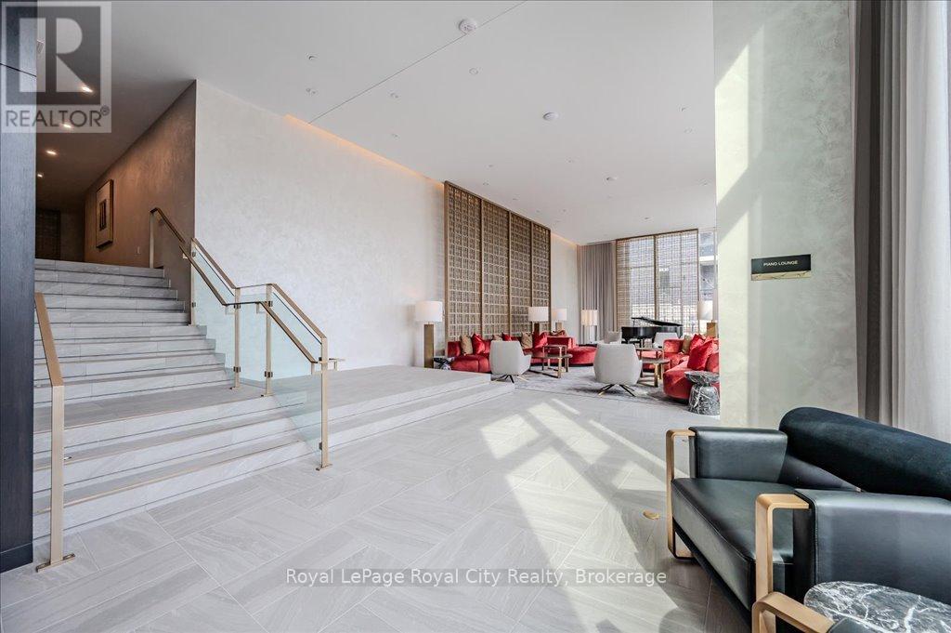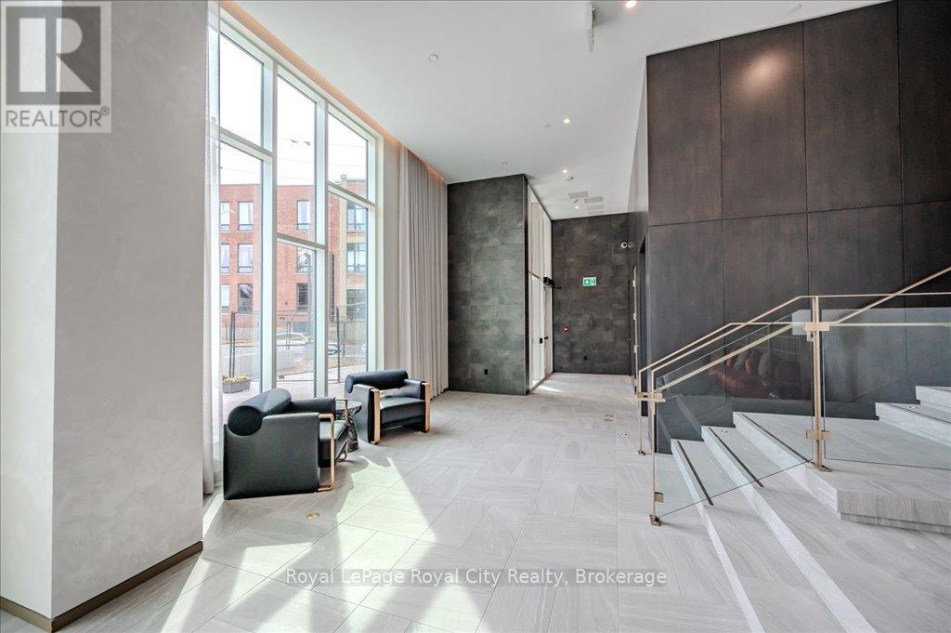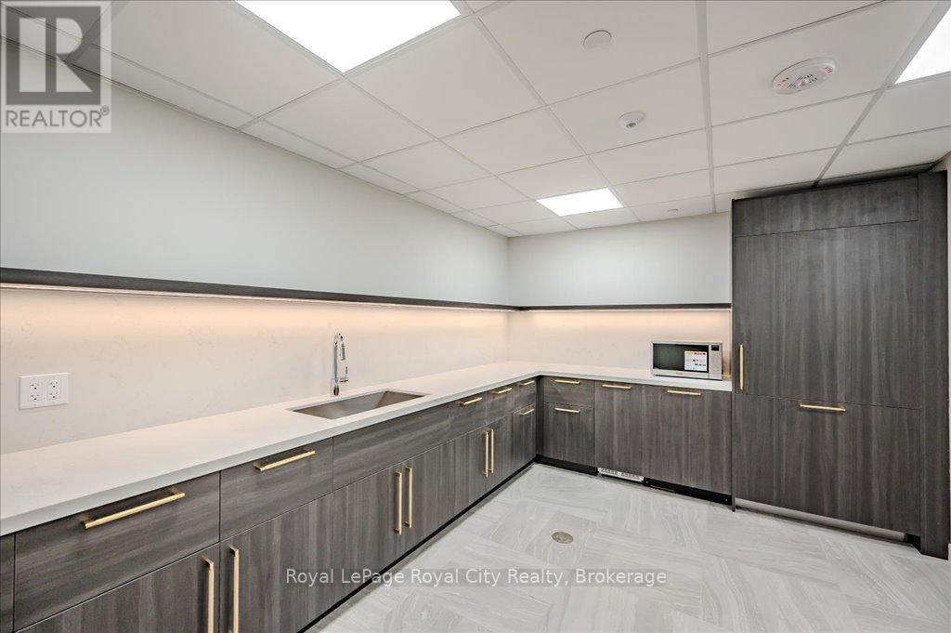$2,500 Monthly
Welcome to The Anthem at Metalworks, Guelph's newest standard for luxury living. This brand new 1-bedroom + den condo at 93 Arthur Street offers a perfect blend of modern design, upscale finishes, and urban convenience. Thoughtfully designed with an open-concept layout, the suite features wide-plank flooring, soaring ceilings, and floor-to-ceiling windows that fill the space with natural light.The kitchen is a chefs dream, boasting sleek quartz countertops, stainless steel appliances, custom cabinetry, and a stylish backsplash, making it ideal for both everyday living and entertaining. The spacious living area seamlessly connects to a private 100 sq ft terrace, perfect for enjoying morning coffee or evening sunsets. The den provides valuable extra space for a home office, reading nook or storage space. Residents of The Anthem enjoy access to an array of premium amenities, including a fully equipped fitness centre with Peloton machines (membership included!), an elegant resident piano lounge, a communal workspace, a dog spa, an amenities room and beautifully landscaped outdoor terraces. Situated steps from the Speed River and Guelphs vibrant downtown core, this location offers effortless access to restaurants, shops, parks, trails, and the GO Station, making it perfect for commuters and urban explorers alike. Experience refined living where heritage charm meets contemporary style. This is more than a home, it's a lifestyle. (id:54532)
Property Details
| MLS® Number | X12107311 |
| Property Type | Single Family |
| Community Name | St. Patrick's Ward |
| Communication Type | High Speed Internet |
| Community Features | Pet Restrictions |
| Features | Balcony, In Suite Laundry |
| Parking Space Total | 1 |
Building
| Bathroom Total | 1 |
| Bedrooms Above Ground | 1 |
| Bedrooms Total | 1 |
| Appliances | Dryer, Stove, Washer, Refrigerator |
| Cooling Type | Central Air Conditioning |
| Exterior Finish | Aluminum Siding, Brick |
| Heating Fuel | Electric |
| Heating Type | Forced Air |
| Size Interior | 700 - 799 Ft2 |
| Type | Apartment |
Parking
| No Garage |
Land
| Acreage | No |
Rooms
| Level | Type | Length | Width | Dimensions |
|---|---|---|---|---|
| Flat | Bedroom | 3.8 m | 3 m | 3.8 m x 3 m |
| Flat | Bathroom | 2.3 m | 1.4 m | 2.3 m x 1.4 m |
| Flat | Kitchen | 4.2 m | 3 m | 4.2 m x 3 m |
| Flat | Living Room | 4.8 m | 3.2 m | 4.8 m x 3.2 m |
| Flat | Den | 3 m | 3.2 m | 3 m x 3.2 m |
Contact Us
Contact us for more information
Kristin Dipietro
Salesperson
kristindipietro.royallepage.ca/
www.facebook.com/agent.dipietro
www.linkedin.com/in/kristindipietro/
www.instagram.com/agent.dipietro/
Andra Arnold
Broker
www.andraarnold.com/
www.facebook.com/GuelphRealtor/
www.linkedin.com/in/guelphrealestate
www.instagram.com/andraarnold
No Favourites Found

Sotheby's International Realty Canada,
Brokerage
243 Hurontario St,
Collingwood, ON L9Y 2M1
Office: 705 416 1499
Rioux Baker Davies Team Contacts

Sherry Rioux Team Lead
-
705-443-2793705-443-2793
-
Email SherryEmail Sherry

Emma Baker Team Lead
-
705-444-3989705-444-3989
-
Email EmmaEmail Emma

Craig Davies Team Lead
-
289-685-8513289-685-8513
-
Email CraigEmail Craig

Jacki Binnie Sales Representative
-
705-441-1071705-441-1071
-
Email JackiEmail Jacki

Hollie Knight Sales Representative
-
705-994-2842705-994-2842
-
Email HollieEmail Hollie

Manar Vandervecht Real Estate Broker
-
647-267-6700647-267-6700
-
Email ManarEmail Manar

Michael Maish Sales Representative
-
706-606-5814706-606-5814
-
Email MichaelEmail Michael

Almira Haupt Finance Administrator
-
705-416-1499705-416-1499
-
Email AlmiraEmail Almira
Google Reviews









































No Favourites Found

The trademarks REALTOR®, REALTORS®, and the REALTOR® logo are controlled by The Canadian Real Estate Association (CREA) and identify real estate professionals who are members of CREA. The trademarks MLS®, Multiple Listing Service® and the associated logos are owned by The Canadian Real Estate Association (CREA) and identify the quality of services provided by real estate professionals who are members of CREA. The trademark DDF® is owned by The Canadian Real Estate Association (CREA) and identifies CREA's Data Distribution Facility (DDF®)
April 28 2025 03:59:55
The Lakelands Association of REALTORS®
Royal LePage Royal City Realty
Quick Links
-
HomeHome
-
About UsAbout Us
-
Rental ServiceRental Service
-
Listing SearchListing Search
-
10 Advantages10 Advantages
-
ContactContact
Contact Us
-
243 Hurontario St,243 Hurontario St,
Collingwood, ON L9Y 2M1
Collingwood, ON L9Y 2M1 -
705 416 1499705 416 1499
-
riouxbakerteam@sothebysrealty.cariouxbakerteam@sothebysrealty.ca
© 2025 Rioux Baker Davies Team
-
The Blue MountainsThe Blue Mountains
-
Privacy PolicyPrivacy Policy
