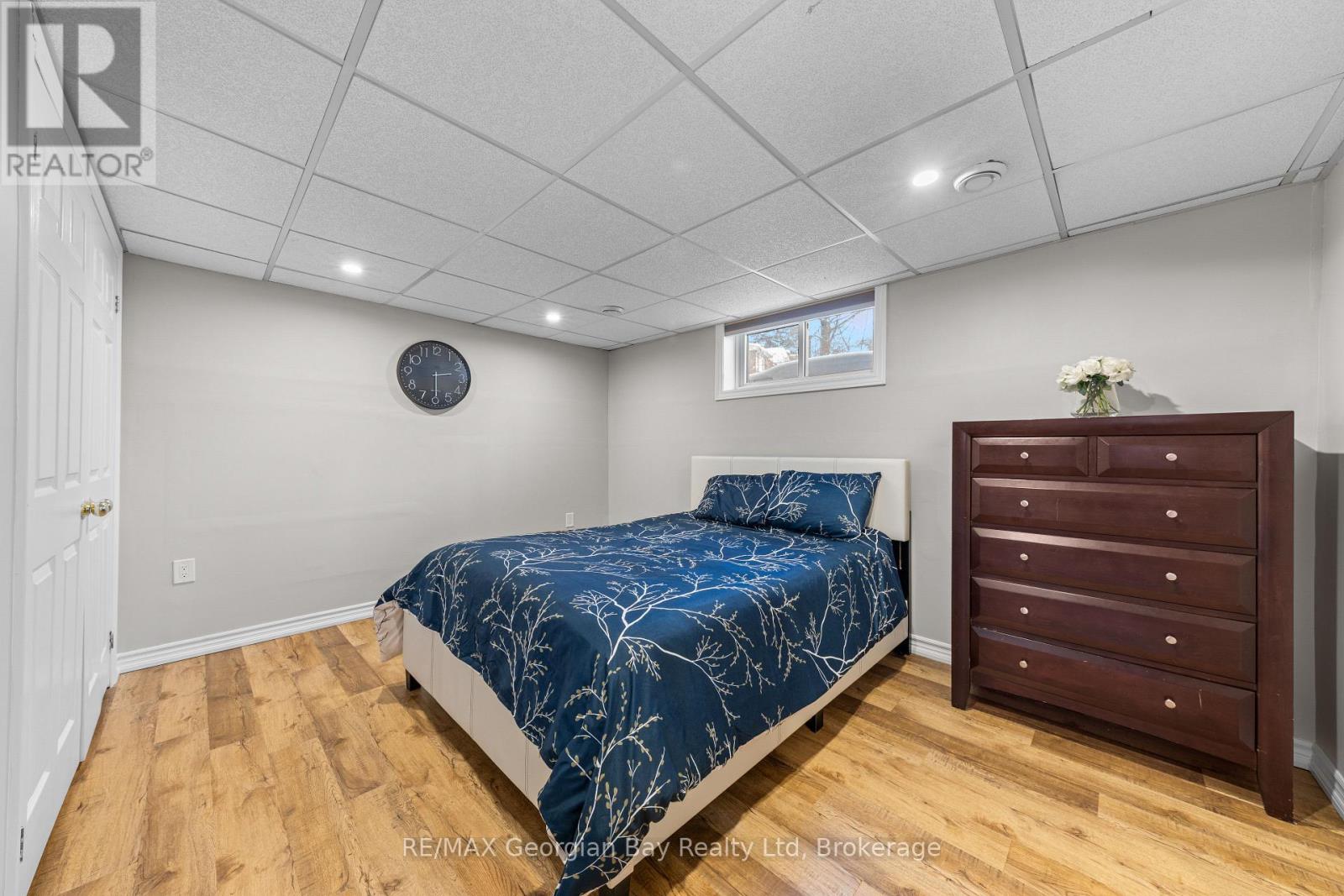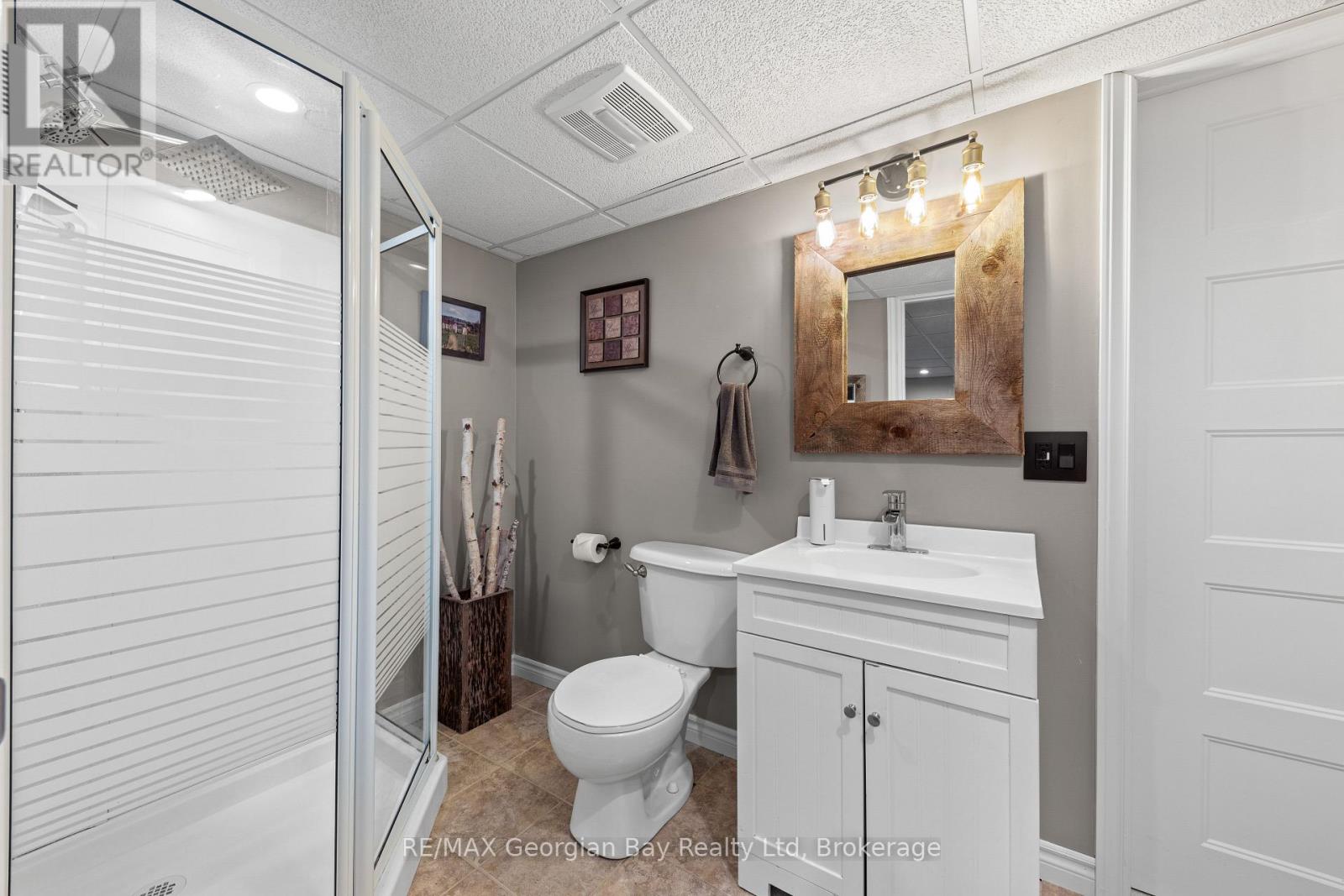$645,000
Welcome to your new home in the heart of Midland! This charming brick bungalow is perfect for family living, offering a blend of comfort and modern upgrades in a fantastic neighbourhood. This home features 4 bedrooms and 2 bathrooms. The upgraded kitchen boasts a central island and seamlessly connects the living and dining areas, creating a spacious environment perfect for family gatherings and entertaining guests. This living space is brightened by large windows that let in plenty of natural light, adding to the warmth and comfort of the inviting atmosphere. Enjoy peace of mind with an upgraded water softener and reverse osmosis system ensuring high-quality water throughout the home. Step outside to your personal paradise featuring an in-ground pool, newly lined in 2024, complete with a gas heater and all necessary pool equipment included. The upgraded deck invites you to unwind beneath the beautifully lit gazebo, equipped with an electric heater to keep you warm during those cool, cozy evenings. This turn-key home is perfectly situated just minutes from scenic walking trails and Midlands down town core known for its unique collection of cafes, shops and restaurants. Walking distance to both elementary and secondary schools, enhancing the convenience for busy families and ensuring a vibrant community atmosphere. Don't miss the opportunity to make this well-maintained bungalow your dream home today! (id:54532)
Property Details
| MLS® Number | S11941444 |
| Property Type | Single Family |
| Community Name | Midland |
| Amenities Near By | Hospital, Place Of Worship, Public Transit |
| Community Features | Community Centre |
| Equipment Type | Water Heater |
| Features | Sump Pump |
| Parking Space Total | 3 |
| Pool Type | Inground Pool |
| Rental Equipment Type | Water Heater |
| Structure | Deck |
Building
| Bathroom Total | 2 |
| Bedrooms Above Ground | 3 |
| Bedrooms Below Ground | 1 |
| Bedrooms Total | 4 |
| Appliances | Water Softener, Water Purifier, Dishwasher, Dryer, Garage Door Opener, Microwave, Refrigerator, Stove, Washer |
| Architectural Style | Bungalow |
| Basement Development | Finished |
| Basement Type | N/a (finished) |
| Construction Style Attachment | Detached |
| Cooling Type | Central Air Conditioning |
| Exterior Finish | Brick |
| Foundation Type | Block |
| Heating Fuel | Natural Gas |
| Heating Type | Forced Air |
| Stories Total | 1 |
| Type | House |
| Utility Water | Municipal Water |
Parking
| Garage |
Land
| Acreage | No |
| Land Amenities | Hospital, Place Of Worship, Public Transit |
| Landscape Features | Lawn Sprinkler |
| Sewer | Sanitary Sewer |
| Size Depth | 116 Ft |
| Size Frontage | 63 Ft |
| Size Irregular | 63 X 116 Ft |
| Size Total Text | 63 X 116 Ft|under 1/2 Acre |
| Zoning Description | R3 |
Rooms
| Level | Type | Length | Width | Dimensions |
|---|---|---|---|---|
| Lower Level | Family Room | 5.82 m | 3.72 m | 5.82 m x 3.72 m |
| Lower Level | Bedroom | 4.13 m | 3.11 m | 4.13 m x 3.11 m |
| Lower Level | Bathroom | 3.12 m | 1.62 m | 3.12 m x 1.62 m |
| Main Level | Kitchen | 6.03 m | 3.79 m | 6.03 m x 3.79 m |
| Main Level | Living Room | 4.15 m | 4.07 m | 4.15 m x 4.07 m |
| Main Level | Primary Bedroom | 3.64 m | 3.8 m | 3.64 m x 3.8 m |
| Main Level | Bedroom 2 | 4.07 m | 3 m | 4.07 m x 3 m |
| Main Level | Bedroom 3 | 3.03 m | 2.85 m | 3.03 m x 2.85 m |
| Main Level | Bathroom | 3.79 m | 1.5 m | 3.79 m x 1.5 m |
Utilities
| Cable | Available |
| Sewer | Installed |
https://www.realtor.ca/real-estate/27844360/317-hanly-street-midland-midland
Contact Us
Contact us for more information
Sarah Pickett
Salesperson
No Favourites Found

Sotheby's International Realty Canada,
Brokerage
243 Hurontario St,
Collingwood, ON L9Y 2M1
Office: 705 416 1499
Rioux Baker Davies Team Contacts

Sherry Rioux Team Lead
-
705-443-2793705-443-2793
-
Email SherryEmail Sherry

Emma Baker Team Lead
-
705-444-3989705-444-3989
-
Email EmmaEmail Emma

Craig Davies Team Lead
-
289-685-8513289-685-8513
-
Email CraigEmail Craig

Jacki Binnie Sales Representative
-
705-441-1071705-441-1071
-
Email JackiEmail Jacki

Hollie Knight Sales Representative
-
705-994-2842705-994-2842
-
Email HollieEmail Hollie

Manar Vandervecht Real Estate Broker
-
647-267-6700647-267-6700
-
Email ManarEmail Manar

Michael Maish Sales Representative
-
706-606-5814706-606-5814
-
Email MichaelEmail Michael

Almira Haupt Finance Administrator
-
705-416-1499705-416-1499
-
Email AlmiraEmail Almira
Google Reviews


































No Favourites Found

The trademarks REALTOR®, REALTORS®, and the REALTOR® logo are controlled by The Canadian Real Estate Association (CREA) and identify real estate professionals who are members of CREA. The trademarks MLS®, Multiple Listing Service® and the associated logos are owned by The Canadian Real Estate Association (CREA) and identify the quality of services provided by real estate professionals who are members of CREA. The trademark DDF® is owned by The Canadian Real Estate Association (CREA) and identifies CREA's Data Distribution Facility (DDF®)
January 30 2025 10:28:56
The Lakelands Association of REALTORS®
RE/MAX Georgian Bay Realty Ltd
Quick Links
-
HomeHome
-
About UsAbout Us
-
Rental ServiceRental Service
-
Listing SearchListing Search
-
10 Advantages10 Advantages
-
ContactContact
Contact Us
-
243 Hurontario St,243 Hurontario St,
Collingwood, ON L9Y 2M1
Collingwood, ON L9Y 2M1 -
705 416 1499705 416 1499
-
riouxbakerteam@sothebysrealty.cariouxbakerteam@sothebysrealty.ca
© 2025 Rioux Baker Davies Team
-
The Blue MountainsThe Blue Mountains
-
Privacy PolicyPrivacy Policy









































