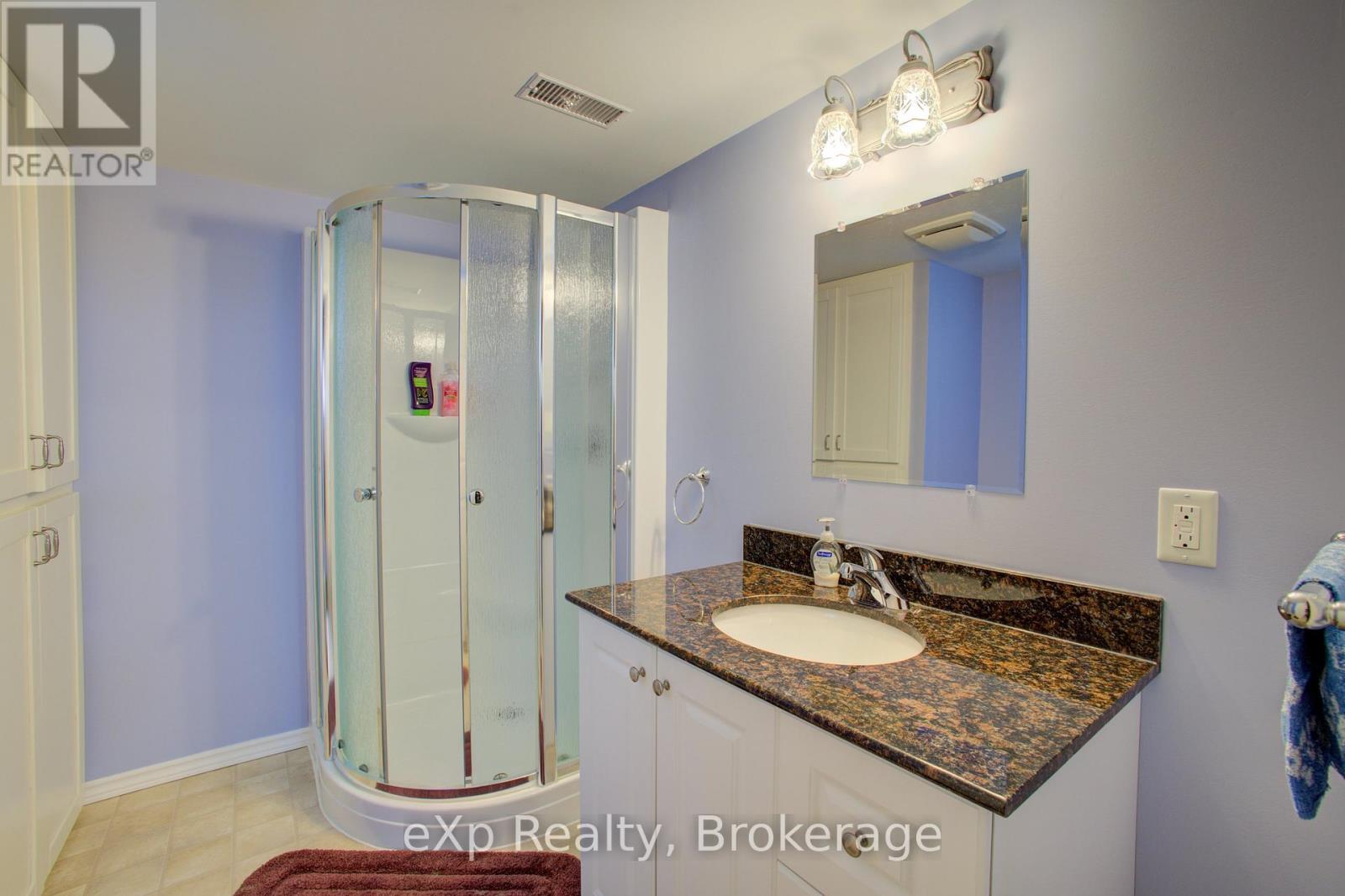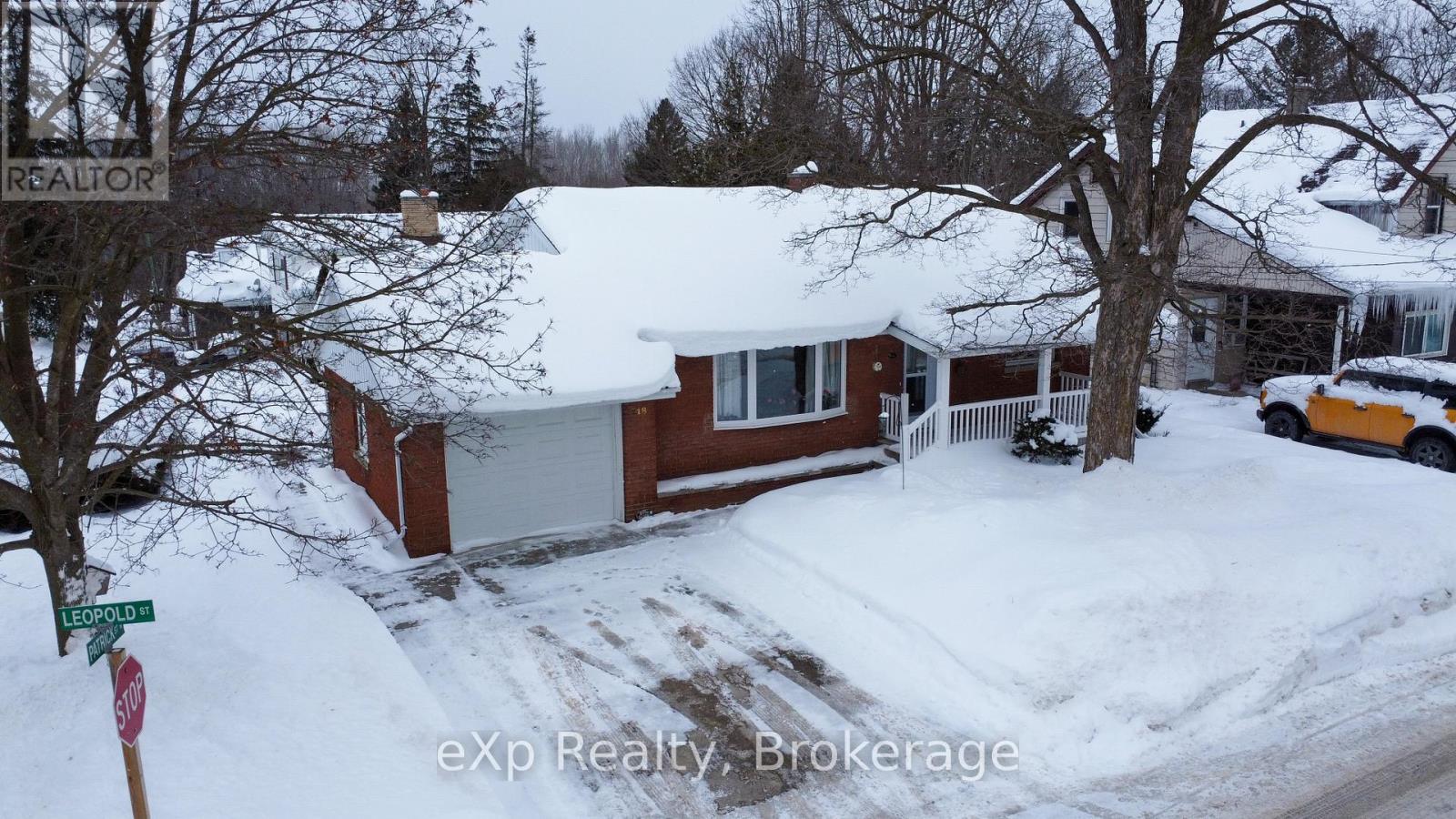$449,900
This is the one you,ve been waiting for! 2-Bed, 2-Bath Red Brick Bungalow in Wingham - Walk to Everything You Need! Located in the heart of Wingham, this nicely maintained 2-bedroom, 2-bathroom red brick bungalow offers a lifestyle of comfort, convenience, and practicality . Imagine stepping outside your door and being just a short meander away from all the attractions of Main Street! But it gets even better, this home is just minutes from essential services like the hospital, medical center, grocery stores, and the Recreation Centre, featuring an arena and an aquatics facility for all your recreational needs. Inside, you'll find a warm and inviting space that has been well taken care of. The kitchen is great for both everyday living and entertaining. With 2 bedrooms and a bathroom on the main floor, this home is worth your drive to Wingham to take a look at. With its timeless red brick exterior and thoughtfully designed layout, this bungalow offers a lot of features including natural gas heating (furnace installed in 2009) air conditioning. The asphalt shingles on the roof were replaced in 2011 and you get a solid utility shed in the back yard to store your outdoor equipment. Whether you're starting a family, downsizing, or simply looking for a fresh start in a welcoming community, this home could be just what you need. Homes like this don't come around often - don't let this one slip away! Act fast! Schedule your showing today and make this dream home yours! (id:54532)
Property Details
| MLS® Number | X11970413 |
| Property Type | Single Family |
| Community Name | Wingham |
| Parking Space Total | 2 |
Building
| Bathroom Total | 2 |
| Bedrooms Above Ground | 2 |
| Bedrooms Total | 2 |
| Appliances | Water Heater, Garage Door Opener Remote(s), Dryer, Microwave, Stove, Washer |
| Architectural Style | Bungalow |
| Basement Development | Partially Finished |
| Basement Type | N/a (partially Finished) |
| Construction Style Attachment | Detached |
| Cooling Type | Central Air Conditioning |
| Exterior Finish | Brick |
| Foundation Type | Poured Concrete |
| Heating Fuel | Natural Gas |
| Heating Type | Forced Air |
| Stories Total | 1 |
| Type | House |
| Utility Water | Municipal Water |
Parking
| Attached Garage |
Land
| Acreage | No |
| Sewer | Sanitary Sewer |
| Size Depth | 68 Ft |
| Size Frontage | 64 Ft |
| Size Irregular | 64 X 68 Ft |
| Size Total Text | 64 X 68 Ft |
| Zoning Description | R2 |
Rooms
| Level | Type | Length | Width | Dimensions |
|---|---|---|---|---|
| Main Level | Dining Room | 4.65 m | 2.44 m | 4.65 m x 2.44 m |
| Main Level | Kitchen | 3.61 m | 3.33 m | 3.61 m x 3.33 m |
| Main Level | Living Room | 4.11 m | 6.45 m | 4.11 m x 6.45 m |
| Main Level | Primary Bedroom | 3.91 m | 4.06 m | 3.91 m x 4.06 m |
| Main Level | Bedroom | 3.71 m | 2.9 m | 3.71 m x 2.9 m |
Utilities
| Sewer | Installed |
https://www.realtor.ca/real-estate/27909264/318-leopold-street-north-huron-wingham-wingham
Contact Us
Contact us for more information
Larry Kuepfer
Salesperson
No Favourites Found

Sotheby's International Realty Canada,
Brokerage
243 Hurontario St,
Collingwood, ON L9Y 2M1
Office: 705 416 1499
Rioux Baker Davies Team Contacts

Sherry Rioux Team Lead
-
705-443-2793705-443-2793
-
Email SherryEmail Sherry

Emma Baker Team Lead
-
705-444-3989705-444-3989
-
Email EmmaEmail Emma

Craig Davies Team Lead
-
289-685-8513289-685-8513
-
Email CraigEmail Craig

Jacki Binnie Sales Representative
-
705-441-1071705-441-1071
-
Email JackiEmail Jacki

Hollie Knight Sales Representative
-
705-994-2842705-994-2842
-
Email HollieEmail Hollie

Manar Vandervecht Real Estate Broker
-
647-267-6700647-267-6700
-
Email ManarEmail Manar

Michael Maish Sales Representative
-
706-606-5814706-606-5814
-
Email MichaelEmail Michael

Almira Haupt Finance Administrator
-
705-416-1499705-416-1499
-
Email AlmiraEmail Almira
Google Reviews







































No Favourites Found

The trademarks REALTOR®, REALTORS®, and the REALTOR® logo are controlled by The Canadian Real Estate Association (CREA) and identify real estate professionals who are members of CREA. The trademarks MLS®, Multiple Listing Service® and the associated logos are owned by The Canadian Real Estate Association (CREA) and identify the quality of services provided by real estate professionals who are members of CREA. The trademark DDF® is owned by The Canadian Real Estate Association (CREA) and identifies CREA's Data Distribution Facility (DDF®)
February 23 2025 12:37:29
The Lakelands Association of REALTORS®
Exp Realty
Quick Links
-
HomeHome
-
About UsAbout Us
-
Rental ServiceRental Service
-
Listing SearchListing Search
-
10 Advantages10 Advantages
-
ContactContact
Contact Us
-
243 Hurontario St,243 Hurontario St,
Collingwood, ON L9Y 2M1
Collingwood, ON L9Y 2M1 -
705 416 1499705 416 1499
-
riouxbakerteam@sothebysrealty.cariouxbakerteam@sothebysrealty.ca
© 2025 Rioux Baker Davies Team
-
The Blue MountainsThe Blue Mountains
-
Privacy PolicyPrivacy Policy












































