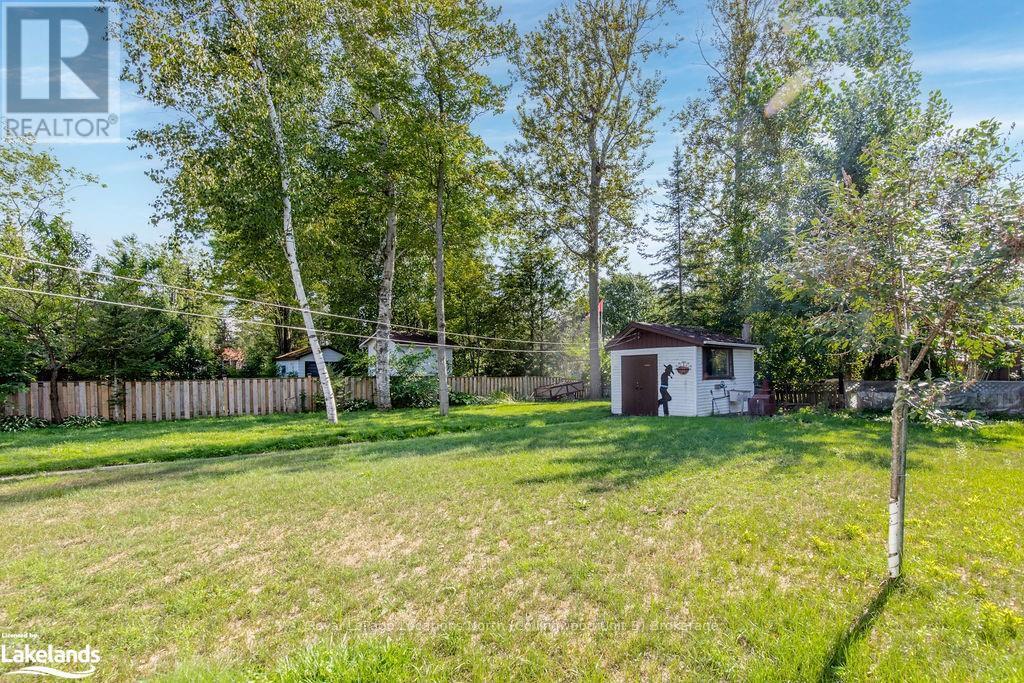LOADING
$599,000
ROOM TO BUILD A SHOP! This charming bungalow is located on a 70 x 143 ft lot on a dead end street, within walking distance to the beach and local amenities. The advantage of a raised bungalow is having all living on one floor. Whether you are looking to retire, first time buyers or a growing family this home is perfect. The floor plan allows 3 good sized bedrooms, a 4PC bathroom and open concept kitchen/livingroom, and solid wood cabinets.The covered porch is the perfect place to relax and the spacious backyard is the ideal location for hosting BBQ's. The partial basement offers a 2 pc bathroom, laundry and walk up to the back yard. Newer furnace (approx 4 years), AC (approx 8 years), some newer windows, central vac + large shed. This property also allows for an addition, shop, room to park boat/RV/trailers. RARE find. (id:54532)
Property Details
| MLS® Number | S10897773 |
| Property Type | Single Family |
| Community Name | Wasaga Beach |
| EquipmentType | Water Heater |
| Features | Sump Pump |
| ParkingSpaceTotal | 3 |
| RentalEquipmentType | Water Heater |
Building
| BathroomTotal | 2 |
| BedroomsAboveGround | 3 |
| BedroomsTotal | 3 |
| Appliances | Central Vacuum, Dryer, Furniture, Refrigerator, Stove, Washer |
| ArchitecturalStyle | Bungalow |
| BasementDevelopment | Unfinished |
| BasementType | Partial (unfinished) |
| ConstructionStyleAttachment | Detached |
| CoolingType | Central Air Conditioning |
| ExteriorFinish | Vinyl Siding, Brick |
| FoundationType | Poured Concrete |
| HalfBathTotal | 1 |
| HeatingFuel | Natural Gas |
| HeatingType | Forced Air |
| StoriesTotal | 1 |
| Type | House |
| UtilityWater | Municipal Water |
Land
| Acreage | No |
| Sewer | Sanitary Sewer |
| SizeDepth | 147 Ft |
| SizeFrontage | 70 Ft |
| SizeIrregular | 70 X 147 Ft |
| SizeTotalText | 70 X 147 Ft|under 1/2 Acre |
| ZoningDescription | R1 |
Rooms
| Level | Type | Length | Width | Dimensions |
|---|---|---|---|---|
| Basement | Bathroom | Measurements not available | ||
| Main Level | Kitchen | 5.03 m | 4.44 m | 5.03 m x 4.44 m |
| Main Level | Living Room | 3.68 m | 4.34 m | 3.68 m x 4.34 m |
| Main Level | Bedroom | 4.39 m | 3.33 m | 4.39 m x 3.33 m |
| Main Level | Bedroom | 3.4 m | 3.33 m | 3.4 m x 3.33 m |
| Main Level | Bedroom | 3.05 m | 3.63 m | 3.05 m x 3.63 m |
| Main Level | Bathroom | Measurements not available |
https://www.realtor.ca/real-estate/27277265/32-57th-street-s-wasaga-beach-wasaga-beach
Interested?
Contact us for more information
Kristina Tardif
Salesperson
No Favourites Found

Sotheby's International Realty Canada,
Brokerage
243 Hurontario St,
Collingwood, ON L9Y 2M1
Office: 705 416 1499
Rioux Baker Davies Team Contacts

Sherry Rioux Team Lead
-
705-443-2793705-443-2793
-
Email SherryEmail Sherry

Emma Baker Team Lead
-
705-444-3989705-444-3989
-
Email EmmaEmail Emma

Craig Davies Team Lead
-
289-685-8513289-685-8513
-
Email CraigEmail Craig

Jacki Binnie Sales Representative
-
705-441-1071705-441-1071
-
Email JackiEmail Jacki

Hollie Knight Sales Representative
-
705-994-2842705-994-2842
-
Email HollieEmail Hollie

Manar Vandervecht Real Estate Broker
-
647-267-6700647-267-6700
-
Email ManarEmail Manar

Michael Maish Sales Representative
-
706-606-5814706-606-5814
-
Email MichaelEmail Michael

Almira Haupt Finance Administrator
-
705-416-1499705-416-1499
-
Email AlmiraEmail Almira
Google Reviews






































No Favourites Found

The trademarks REALTOR®, REALTORS®, and the REALTOR® logo are controlled by The Canadian Real Estate Association (CREA) and identify real estate professionals who are members of CREA. The trademarks MLS®, Multiple Listing Service® and the associated logos are owned by The Canadian Real Estate Association (CREA) and identify the quality of services provided by real estate professionals who are members of CREA. The trademark DDF® is owned by The Canadian Real Estate Association (CREA) and identifies CREA's Data Distribution Facility (DDF®)
December 11 2024 04:50:00
Muskoka Haliburton Orillia – The Lakelands Association of REALTORS®
Royal LePage Locations North
Quick Links
-
HomeHome
-
About UsAbout Us
-
Rental ServiceRental Service
-
Listing SearchListing Search
-
10 Advantages10 Advantages
-
ContactContact
Contact Us
-
243 Hurontario St,243 Hurontario St,
Collingwood, ON L9Y 2M1
Collingwood, ON L9Y 2M1 -
705 416 1499705 416 1499
-
riouxbakerteam@sothebysrealty.cariouxbakerteam@sothebysrealty.ca
© 2024 Rioux Baker Davies Team
-
The Blue MountainsThe Blue Mountains
-
Privacy PolicyPrivacy Policy



































