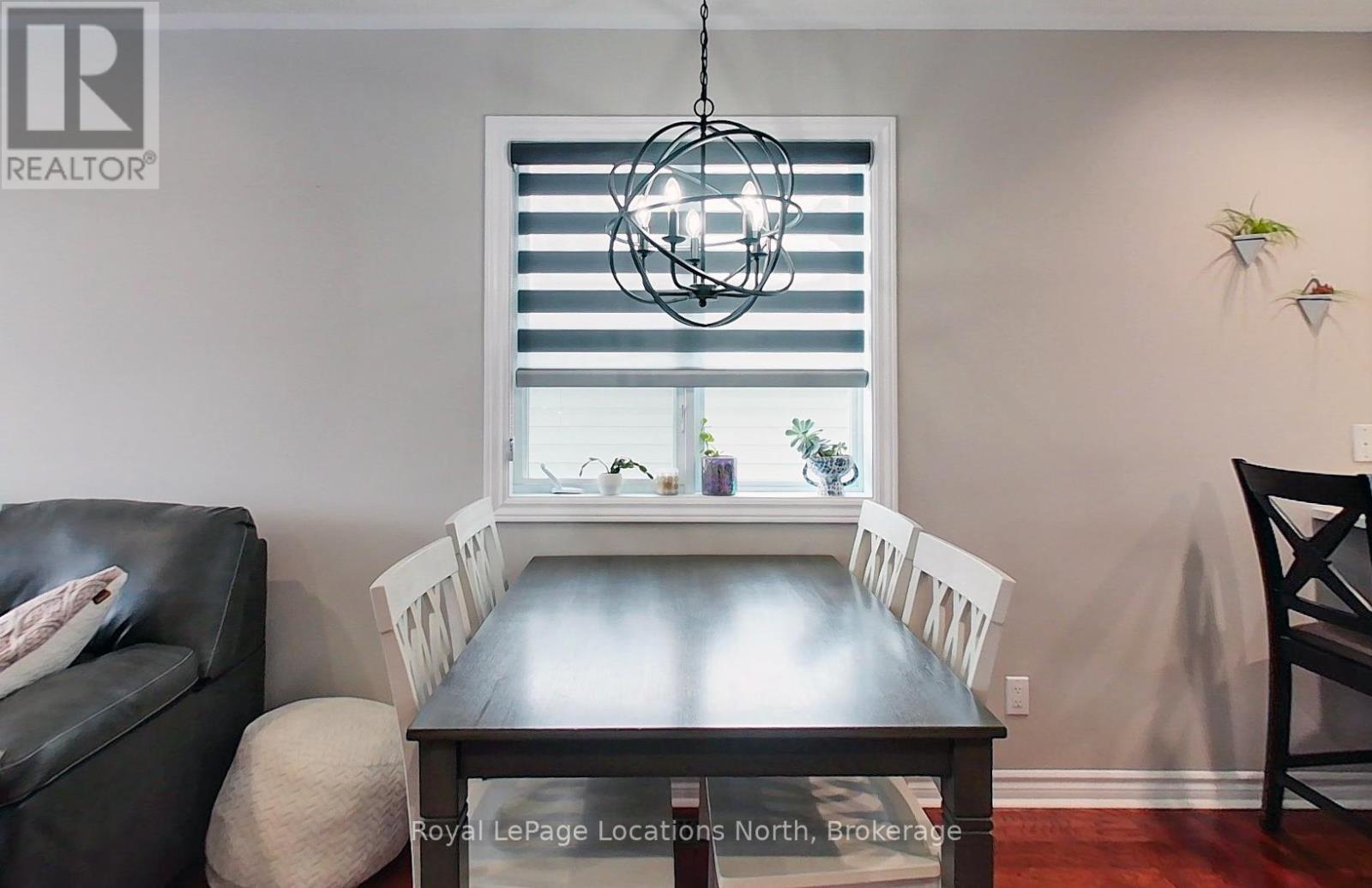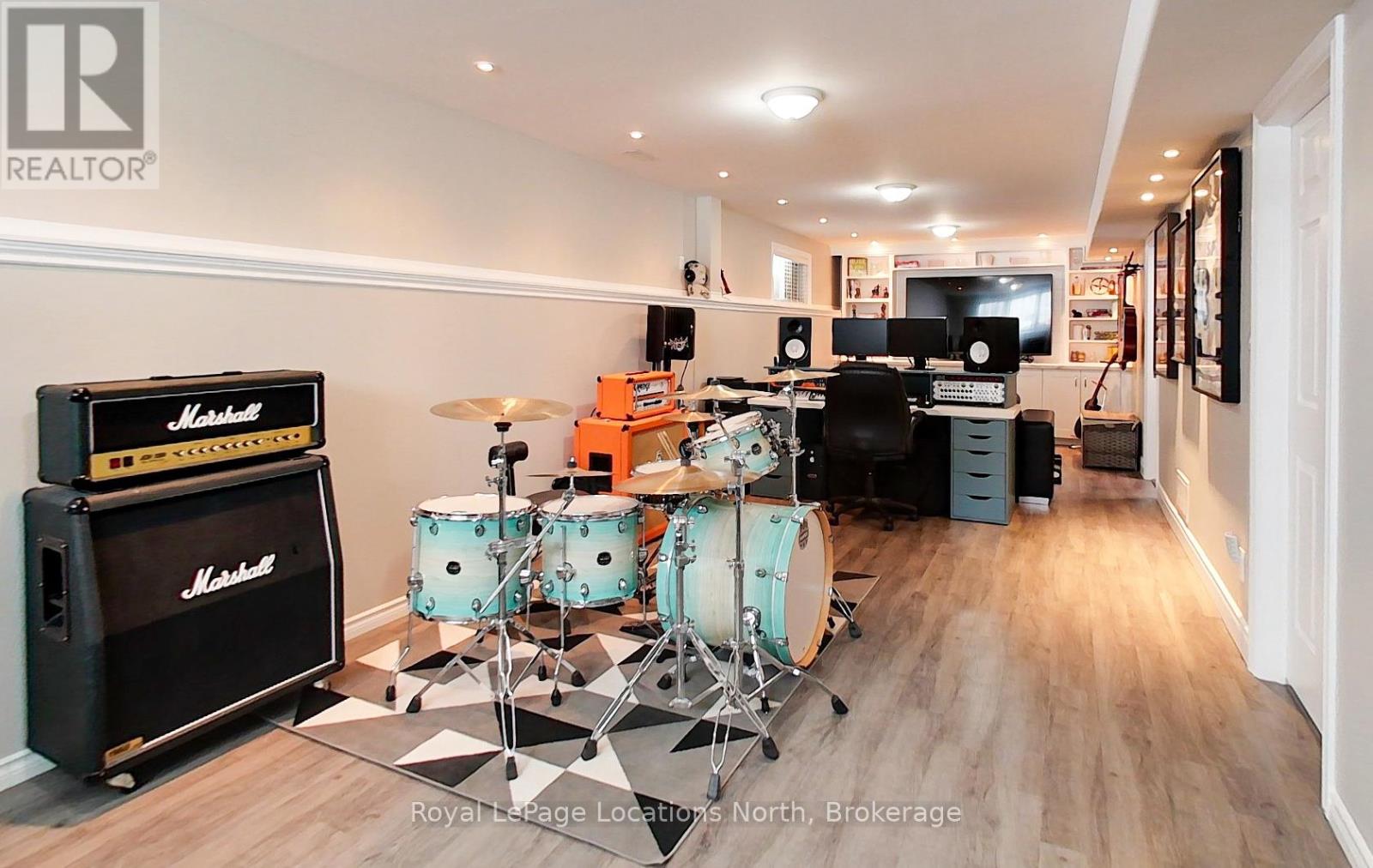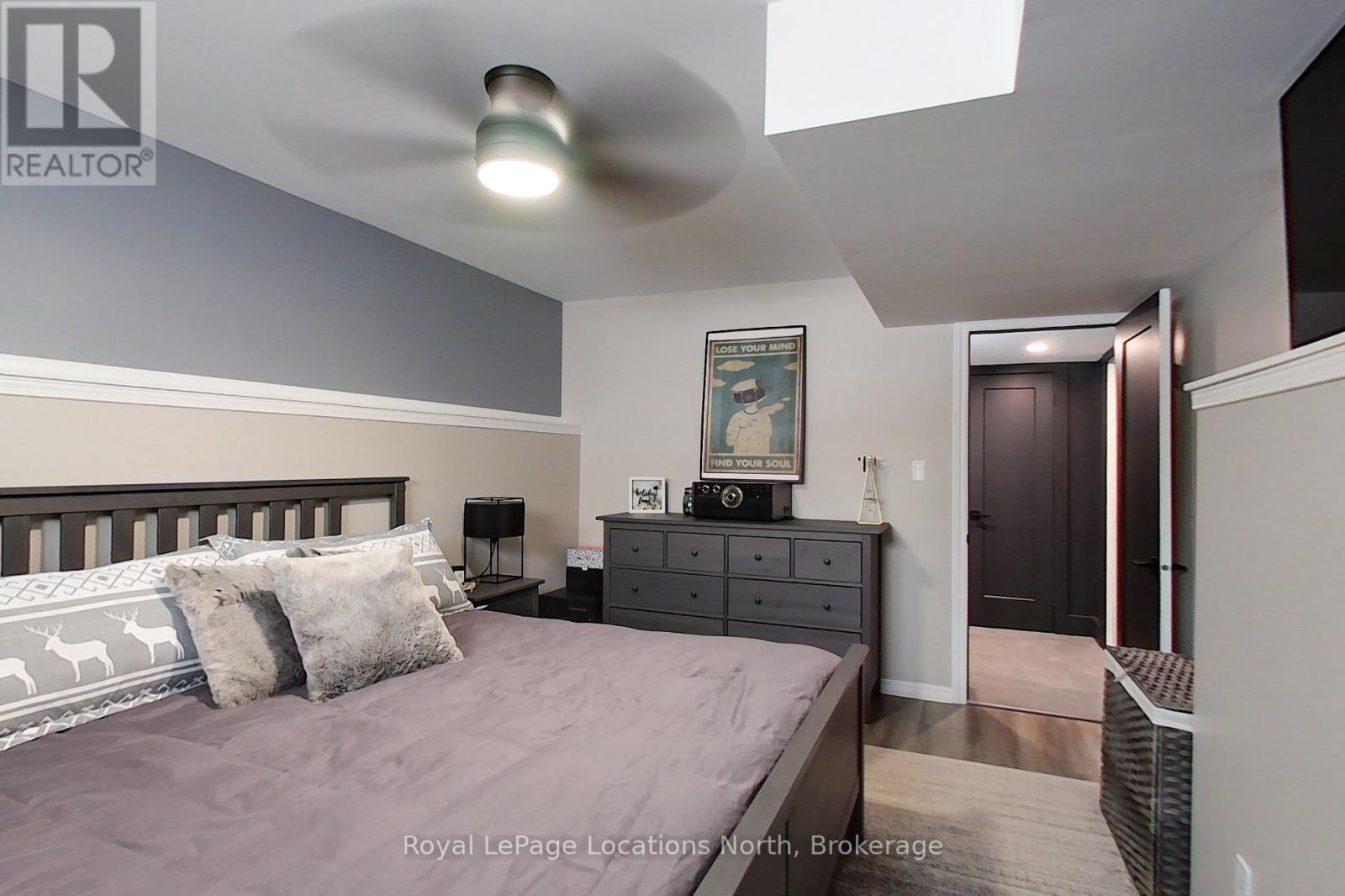$599,000Maintenance, Common Area Maintenance
$130 Monthly
Maintenance, Common Area Maintenance
$130 MonthlyCompletely updated 2+1 bed, 2 bath raised bungalow on a low mainenance lot. Loads of natural light fill the main level open concept living, dining, kitchen area. Patio doors lead to the fully landscaped rear fenced yard complete with pergola covered deck, hot tub and interlocking patio area. Downstairs is a fully finished rec room with built in cabinets, a large primary bedroom with tastefully finished en-suite featuring a custom tiled shower, in floor heat - all completed in 2025. Outside, two storage sheds for all the necessities. Just move right in and enjoy. (id:54532)
Property Details
| MLS® Number | X11939354 |
| Property Type | Vacant Land |
| Community Name | Meaford |
| Community Features | Pet Restrictions |
| Equipment Type | Water Heater - Tankless |
| Features | Flat Site |
| Parking Space Total | 2 |
| Rental Equipment Type | Water Heater - Tankless |
| Structure | Patio(s), Deck |
Building
| Bathroom Total | 2 |
| Bedrooms Above Ground | 3 |
| Bedrooms Total | 3 |
| Appliances | Water Heater - Tankless, Dishwasher, Dryer, Hot Tub, Refrigerator, Stove, Washer, Window Coverings |
| Architectural Style | Bungalow |
| Basement Development | Finished |
| Basement Type | N/a (finished) |
| Cooling Type | Central Air Conditioning, Air Exchanger |
| Exterior Finish | Vinyl Siding |
| Heating Fuel | Natural Gas |
| Heating Type | Forced Air |
| Stories Total | 1 |
| Size Interior | 900 - 999 Ft2 |
Land
| Acreage | No |
| Landscape Features | Landscaped |
| Size Irregular | . |
| Size Total Text | . |
| Zoning Description | R3-156 |
Rooms
| Level | Type | Length | Width | Dimensions |
|---|---|---|---|---|
| Lower Level | Recreational, Games Room | 11.24 m | 3.3 m | 11.24 m x 3.3 m |
| Lower Level | Primary Bedroom | 4.43 m | 3.25 m | 4.43 m x 3.25 m |
| Lower Level | Bathroom | 3.28 m | 1.74 m | 3.28 m x 1.74 m |
| Lower Level | Utility Room | 3.67 m | 3.3 m | 3.67 m x 3.3 m |
| Main Level | Living Room | 4.31 m | 3.47 m | 4.31 m x 3.47 m |
| Main Level | Dining Room | 3.02 m | 3.37 m | 3.02 m x 3.37 m |
| Main Level | Kitchen | 4.24 m | 3.37 m | 4.24 m x 3.37 m |
| Main Level | Bedroom | 3.01 m | 3.38 m | 3.01 m x 3.38 m |
| Main Level | Bathroom | 2.35 m | 2.31 m | 2.35 m x 2.31 m |
| Main Level | Bedroom 2 | 4.59 m | 3.34 m | 4.59 m x 3.34 m |
https://www.realtor.ca/real-estate/27839416/32-birchwood-court-meaford-meaford
Contact Us
Contact us for more information
Mike Poetker
Salesperson
No Favourites Found

Sotheby's International Realty Canada,
Brokerage
243 Hurontario St,
Collingwood, ON L9Y 2M1
Office: 705 416 1499
Rioux Baker Davies Team Contacts

Sherry Rioux Team Lead
-
705-443-2793705-443-2793
-
Email SherryEmail Sherry

Emma Baker Team Lead
-
705-444-3989705-444-3989
-
Email EmmaEmail Emma

Craig Davies Team Lead
-
289-685-8513289-685-8513
-
Email CraigEmail Craig

Jacki Binnie Sales Representative
-
705-441-1071705-441-1071
-
Email JackiEmail Jacki

Hollie Knight Sales Representative
-
705-994-2842705-994-2842
-
Email HollieEmail Hollie

Manar Vandervecht Real Estate Broker
-
647-267-6700647-267-6700
-
Email ManarEmail Manar

Michael Maish Sales Representative
-
706-606-5814706-606-5814
-
Email MichaelEmail Michael

Almira Haupt Finance Administrator
-
705-416-1499705-416-1499
-
Email AlmiraEmail Almira
Google Reviews







































No Favourites Found

The trademarks REALTOR®, REALTORS®, and the REALTOR® logo are controlled by The Canadian Real Estate Association (CREA) and identify real estate professionals who are members of CREA. The trademarks MLS®, Multiple Listing Service® and the associated logos are owned by The Canadian Real Estate Association (CREA) and identify the quality of services provided by real estate professionals who are members of CREA. The trademark DDF® is owned by The Canadian Real Estate Association (CREA) and identifies CREA's Data Distribution Facility (DDF®)
January 30 2025 05:59:16
The Lakelands Association of REALTORS®
Royal LePage Locations North
Quick Links
-
HomeHome
-
About UsAbout Us
-
Rental ServiceRental Service
-
Listing SearchListing Search
-
10 Advantages10 Advantages
-
ContactContact
Contact Us
-
243 Hurontario St,243 Hurontario St,
Collingwood, ON L9Y 2M1
Collingwood, ON L9Y 2M1 -
705 416 1499705 416 1499
-
riouxbakerteam@sothebysrealty.cariouxbakerteam@sothebysrealty.ca
© 2025 Rioux Baker Davies Team
-
The Blue MountainsThe Blue Mountains
-
Privacy PolicyPrivacy Policy




































