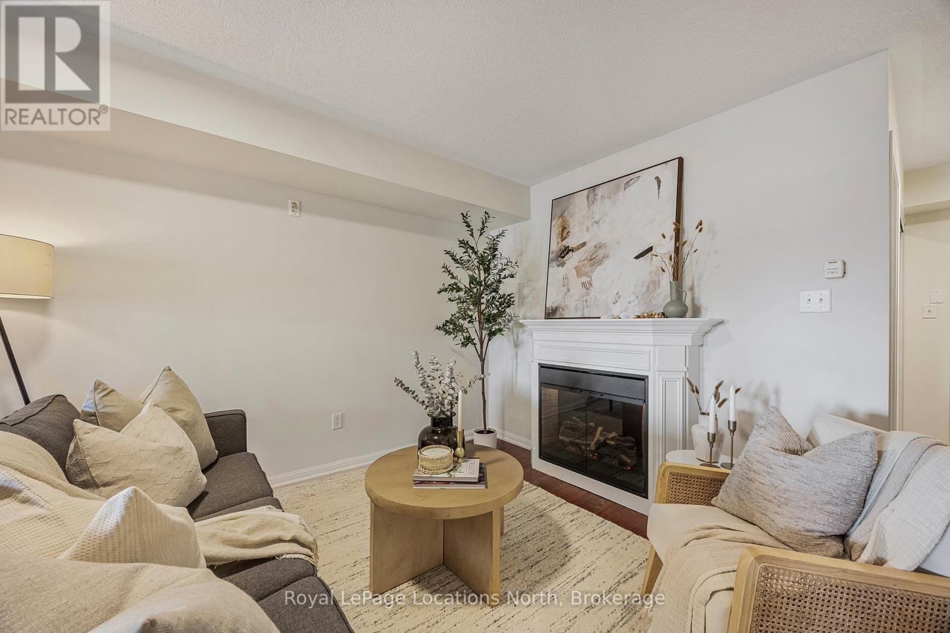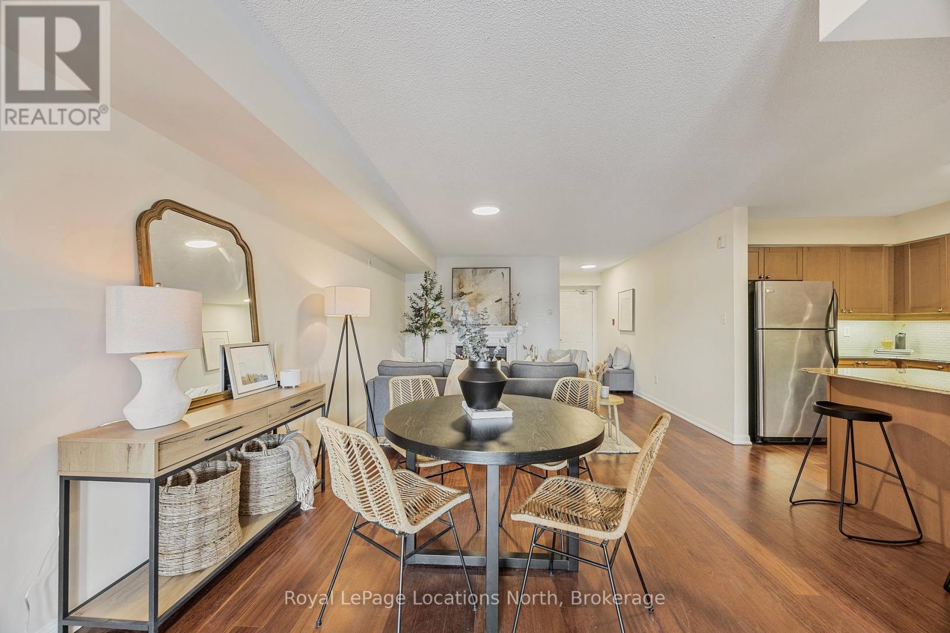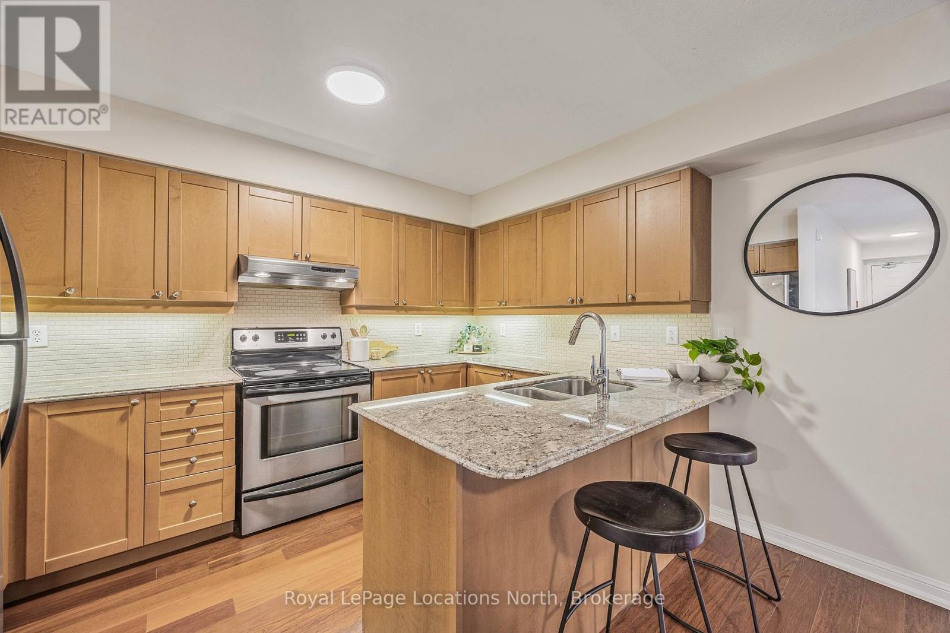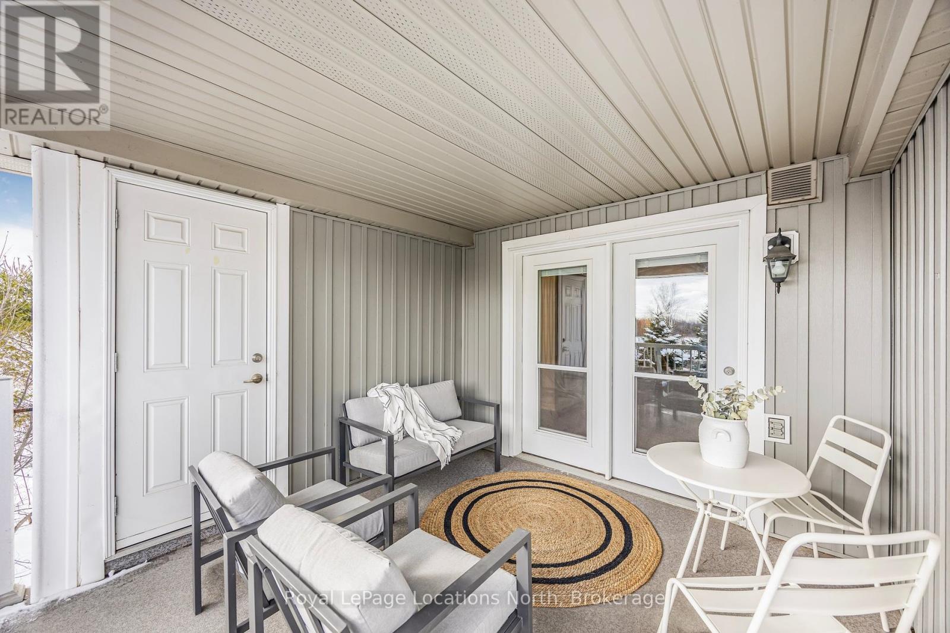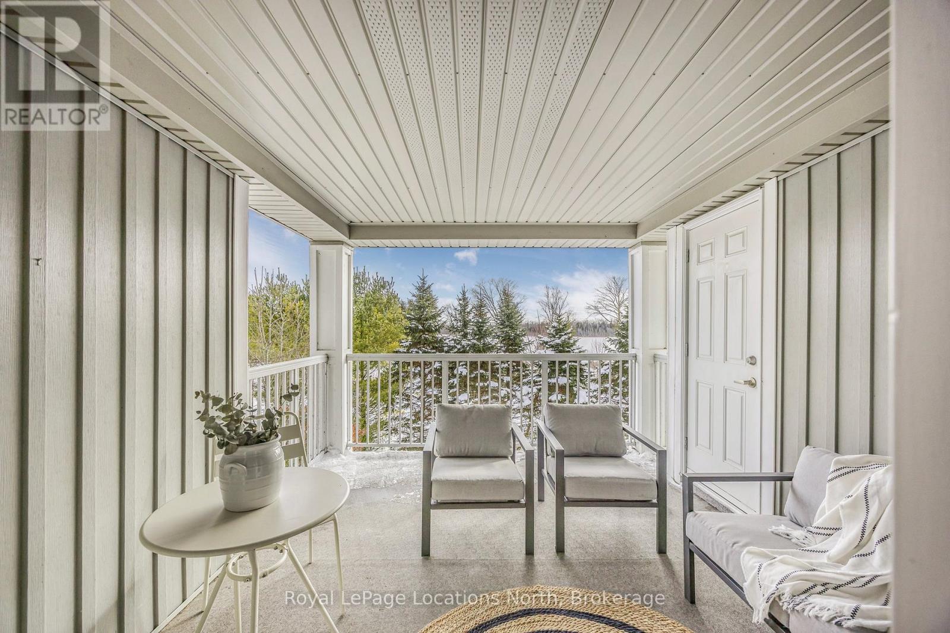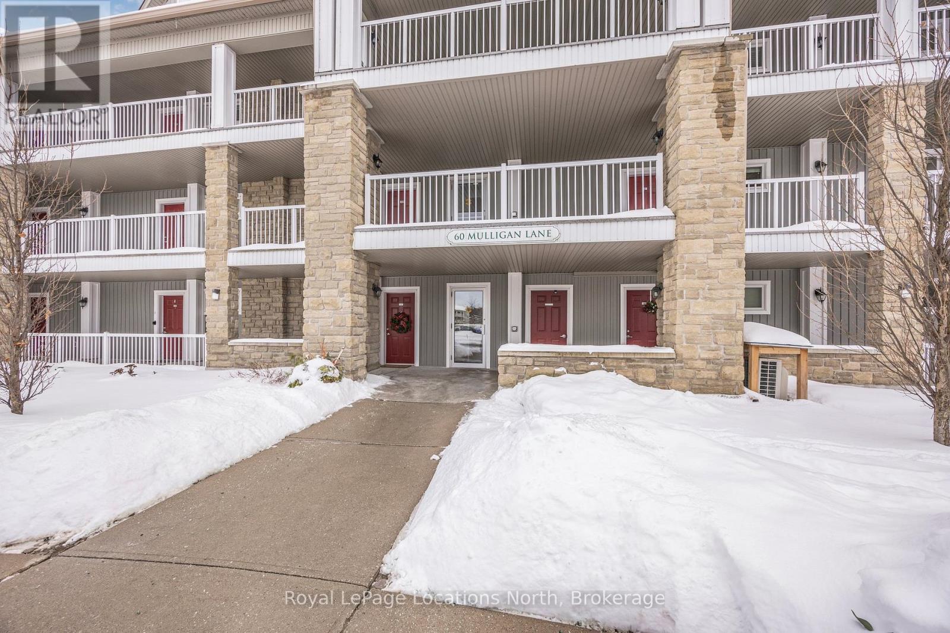$475,000Maintenance, Water, Parking, Common Area Maintenance, Insurance
$560.59 Monthly
Maintenance, Water, Parking, Common Area Maintenance, Insurance
$560.59 MonthlyRarely offered top floor unit in the sought after Marlwood Estate Condos, flooded with natural light overlooking Marl Lake and Marlwood Golf & Country Club. This third floor, 2 bed-2 bath, 1,065 sq. ft. unit has been freshly painted and boasts open concept living with spectacular views throughout. The upgraded kitchen features stainless steel appliances, granite counters, and undercabinet lighting. The open living/dining room provides a versatile area for entertaining and relaxing, decorated with an electric fireplace. Both bedrooms lookout to the ninth hole, with the primary complemented by a large walk-in closet and private ensuite bathroom. The oversized rear balcony offers peaceful outside space to relax and take in the natural surroundings, equipped with a gas hookup. This pet-friendly building makes for the ideal weekend getaway or year round home, with two parking spaces, elevator access and in-unit laundry for your convenience. Book your showing today! (id:54532)
Property Details
| MLS® Number | S11932684 |
| Property Type | Single Family |
| Community Name | Wasaga Beach |
| Community Features | Pet Restrictions |
| Equipment Type | Water Heater |
| Features | Wooded Area, Balcony, Carpet Free |
| Parking Space Total | 2 |
| Rental Equipment Type | Water Heater |
| View Type | View Of Water, Lake View |
Building
| Bathroom Total | 2 |
| Bedrooms Above Ground | 2 |
| Bedrooms Total | 2 |
| Amenities | Visitor Parking, Fireplace(s) |
| Appliances | Dishwasher, Dryer, Range, Refrigerator, Washer, Window Coverings |
| Cooling Type | Central Air Conditioning |
| Exterior Finish | Vinyl Siding, Stone |
| Fireplace Present | Yes |
| Fireplace Total | 1 |
| Heating Fuel | Natural Gas |
| Heating Type | Forced Air |
| Size Interior | 1,000 - 1,199 Ft2 |
| Type | Apartment |
Land
| Acreage | No |
| Surface Water | Lake/pond |
| Zoning Description | R4-1 |
Rooms
| Level | Type | Length | Width | Dimensions |
|---|---|---|---|---|
| Main Level | Kitchen | 2.35 m | 3.74 m | 2.35 m x 3.74 m |
| Main Level | Living Room | 4.1 m | 3.39 m | 4.1 m x 3.39 m |
| Main Level | Dining Room | 4.1 m | 4.95 m | 4.1 m x 4.95 m |
| Main Level | Laundry Room | 2.65 m | 2.46 m | 2.65 m x 2.46 m |
| Main Level | Primary Bedroom | 3.86 m | 3.87 m | 3.86 m x 3.87 m |
| Main Level | Bedroom 2 | 2.43 m | 2.83 m | 2.43 m x 2.83 m |
| Main Level | Bathroom | 2.49 m | 1.52 m | 2.49 m x 1.52 m |
| Main Level | Bathroom | 2.4 m | 1.52 m | 2.4 m x 1.52 m |
https://www.realtor.ca/real-estate/27823314/323-60-mulligan-lane-wasaga-beach-wasaga-beach
Contact Us
Contact us for more information
Nicole Wong
Salesperson
Chris Brittain
Salesperson
No Favourites Found

Sotheby's International Realty Canada,
Brokerage
243 Hurontario St,
Collingwood, ON L9Y 2M1
Office: 705 416 1499
Rioux Baker Davies Team Contacts

Sherry Rioux Team Lead
-
705-443-2793705-443-2793
-
Email SherryEmail Sherry

Emma Baker Team Lead
-
705-444-3989705-444-3989
-
Email EmmaEmail Emma

Craig Davies Team Lead
-
289-685-8513289-685-8513
-
Email CraigEmail Craig

Jacki Binnie Sales Representative
-
705-441-1071705-441-1071
-
Email JackiEmail Jacki

Hollie Knight Sales Representative
-
705-994-2842705-994-2842
-
Email HollieEmail Hollie

Manar Vandervecht Real Estate Broker
-
647-267-6700647-267-6700
-
Email ManarEmail Manar

Michael Maish Sales Representative
-
706-606-5814706-606-5814
-
Email MichaelEmail Michael

Almira Haupt Finance Administrator
-
705-416-1499705-416-1499
-
Email AlmiraEmail Almira
Google Reviews


































No Favourites Found

The trademarks REALTOR®, REALTORS®, and the REALTOR® logo are controlled by The Canadian Real Estate Association (CREA) and identify real estate professionals who are members of CREA. The trademarks MLS®, Multiple Listing Service® and the associated logos are owned by The Canadian Real Estate Association (CREA) and identify the quality of services provided by real estate professionals who are members of CREA. The trademark DDF® is owned by The Canadian Real Estate Association (CREA) and identifies CREA's Data Distribution Facility (DDF®)
February 19 2025 06:46:11
The Lakelands Association of REALTORS®
Royal LePage Locations North
Quick Links
-
HomeHome
-
About UsAbout Us
-
Rental ServiceRental Service
-
Listing SearchListing Search
-
10 Advantages10 Advantages
-
ContactContact
Contact Us
-
243 Hurontario St,243 Hurontario St,
Collingwood, ON L9Y 2M1
Collingwood, ON L9Y 2M1 -
705 416 1499705 416 1499
-
riouxbakerteam@sothebysrealty.cariouxbakerteam@sothebysrealty.ca
© 2025 Rioux Baker Davies Team
-
The Blue MountainsThe Blue Mountains
-
Privacy PolicyPrivacy Policy






