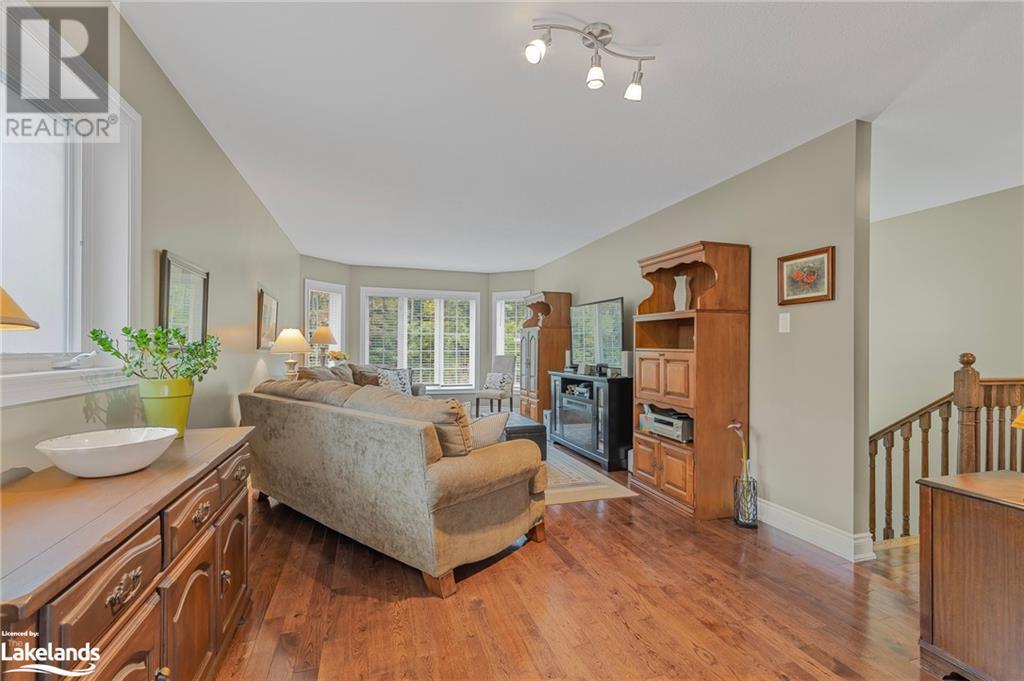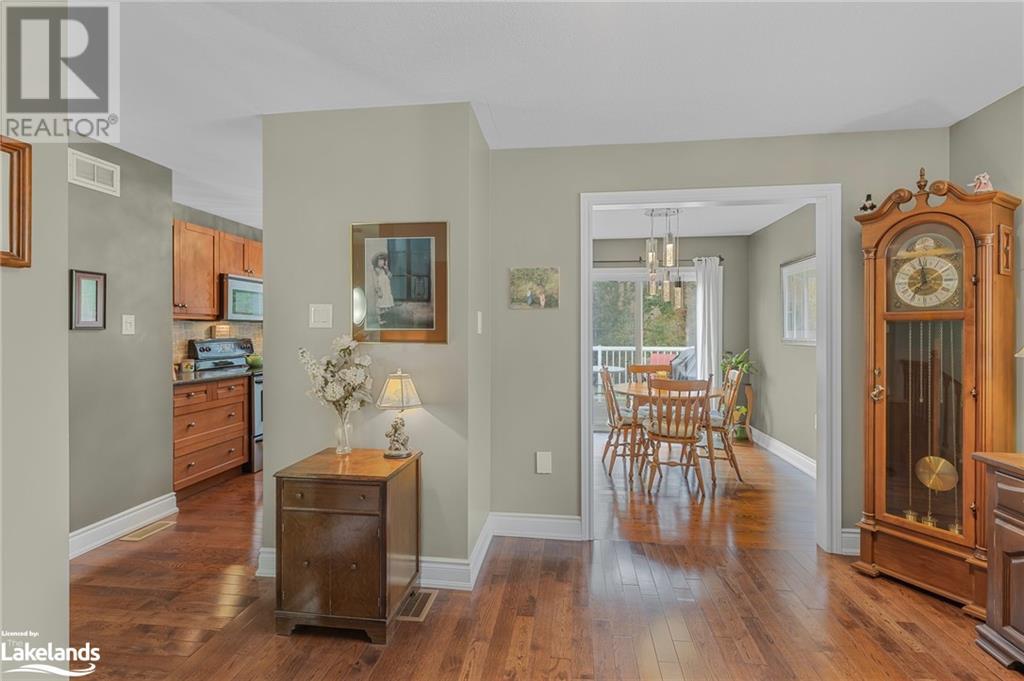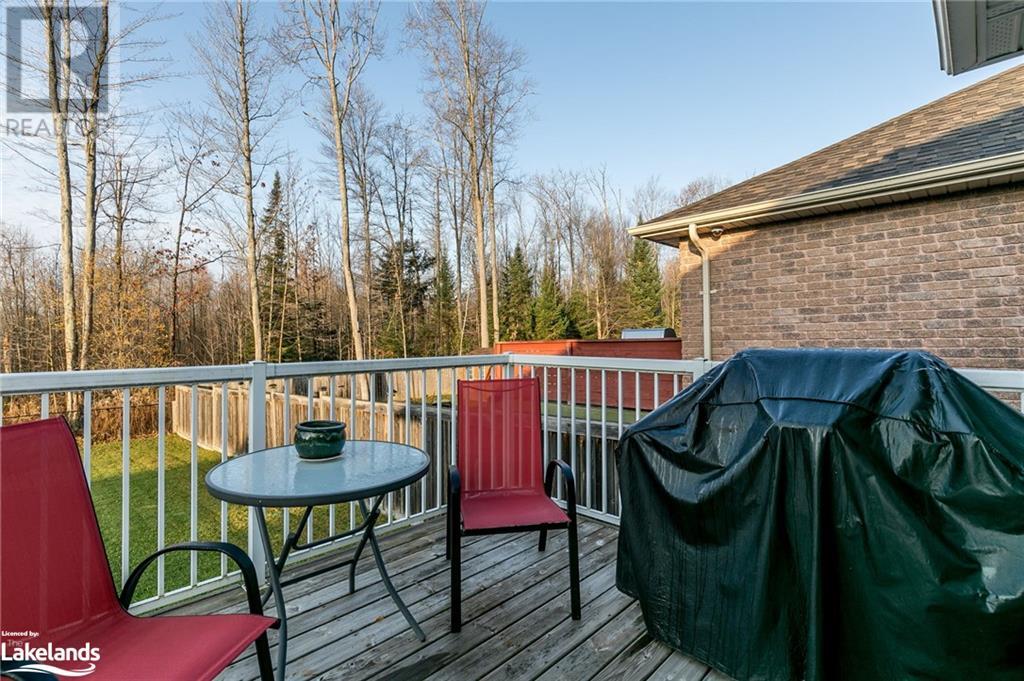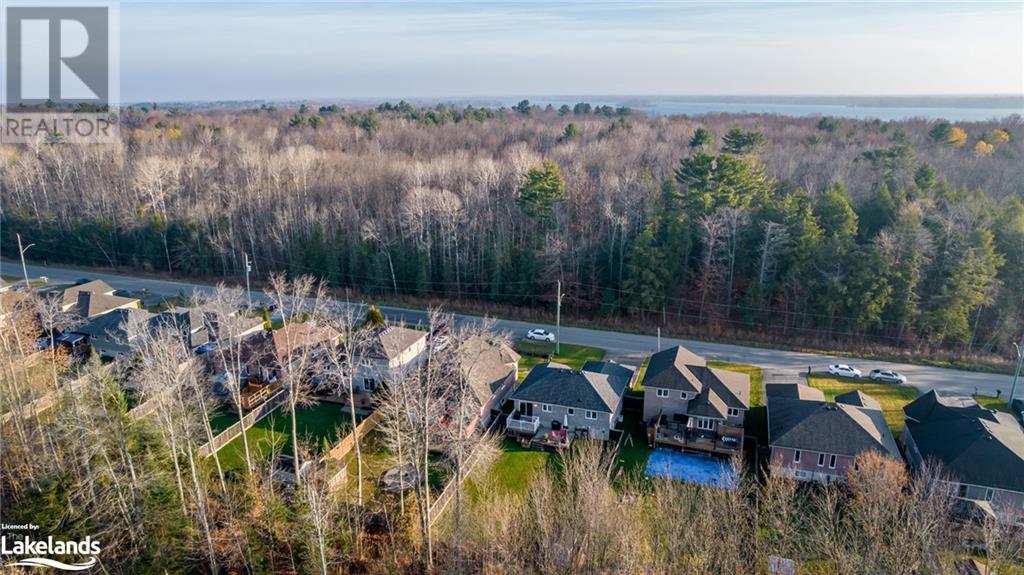LOADING
$769,900
Looking For The Perfect Mix Of Rural Peace and City Convenience? 1) Charming Raised Bungalow: Beautifully maintained brick bungalow just a short walk from Lake Couchiching, offering a perfect blend of rural charm and modern convenience, with the serenity of environmentally protected land surrounding the property in front and behind. 2) Inviting Living Space: The main floor features a bright eat-in kitchen, a cozy living room with hardwood floors, and a walkout to a multi-tiered deck that overlooks a fully fenced backyard. 3) Comfortable Bedrooms and Bath: Three spacious bedrooms on the main floor and a 4-piece bath with modern tile details, plus an additional fourth bedroom and updated bathroom with granite counters and a soaker tub on the lower level. 4) Finished Lower Level: The lower level includes a family room with large windows and a gas fireplace, a bright laundry room, and a custom pantry, with potential for additional living space in the unfinished workshop area. 5) Prime Location: Conveniently located near Highway 11, golf courses, and Lake Couchiching within walking distance, this home offers the best of rural living with the amenities of city life. Ready to move in and enjoy? (id:54532)
Property Details
| MLS® Number | 40658875 |
| Property Type | Single Family |
| AmenitiesNearBy | Golf Nearby, Schools, Shopping, Ski Area |
| CommunicationType | High Speed Internet |
| CommunityFeatures | Quiet Area |
| EquipmentType | Water Heater |
| Features | Paved Driveway, Country Residential, Sump Pump |
| ParkingSpaceTotal | 6 |
| RentalEquipmentType | Water Heater |
| Structure | Shed |
Building
| BathroomTotal | 2 |
| BedroomsAboveGround | 3 |
| BedroomsBelowGround | 1 |
| BedroomsTotal | 4 |
| Appliances | Central Vacuum, Dishwasher, Refrigerator, Stove, Microwave Built-in, Window Coverings |
| ArchitecturalStyle | Raised Bungalow |
| BasementDevelopment | Partially Finished |
| BasementType | Full (partially Finished) |
| ConstructedDate | 2008 |
| ConstructionStyleAttachment | Detached |
| CoolingType | Central Air Conditioning |
| ExteriorFinish | Brick |
| FoundationType | Poured Concrete |
| HeatingFuel | Natural Gas |
| HeatingType | Forced Air |
| StoriesTotal | 1 |
| SizeInterior | 1753 Sqft |
| Type | House |
| UtilityWater | Municipal Water |
Parking
| Attached Garage |
Land
| AccessType | Water Access, Road Access, Highway Nearby |
| Acreage | No |
| FenceType | Fence |
| LandAmenities | Golf Nearby, Schools, Shopping, Ski Area |
| LandscapeFeatures | Landscaped |
| Sewer | Municipal Sewage System |
| SizeDepth | 151 Ft |
| SizeFrontage | 49 Ft |
| SizeTotalText | Under 1/2 Acre |
| ZoningDescription | R1 |
Rooms
| Level | Type | Length | Width | Dimensions |
|---|---|---|---|---|
| Lower Level | Laundry Room | 10'11'' x 11'0'' | ||
| Lower Level | 4pc Bathroom | 9'9'' x 11'0'' | ||
| Lower Level | Workshop | 18'7'' x 17'8'' | ||
| Lower Level | Bedroom | 18'7'' x 11'0'' | ||
| Lower Level | Family Room | 11'4'' x 23'1'' | ||
| Main Level | 4pc Bathroom | 5'9'' x 11'9'' | ||
| Main Level | Bedroom | 9'1'' x 10'7'' | ||
| Main Level | Bedroom | 9'1'' x 14'2'' | ||
| Main Level | Bedroom | 12'8'' x 11'9'' | ||
| Main Level | Living Room | 11'4'' x 24'7'' | ||
| Main Level | Dining Room | 8'11'' x 9'5'' | ||
| Main Level | Kitchen | 9'5'' x 11'9'' |
Utilities
| Cable | Available |
| Electricity | Available |
| Natural Gas | Available |
| Telephone | Available |
https://www.realtor.ca/real-estate/27520623/3270-goldstein-road-severn
Interested?
Contact us for more information
Nick Doherty
Salesperson
No Favourites Found

Sotheby's International Realty Canada, Brokerage
243 Hurontario St,
Collingwood, ON L9Y 2M1
Rioux Baker Team Contacts
Click name for contact details.
[vc_toggle title="Sherry Rioux*" style="round_outline" color="black" custom_font_container="tag:h3|font_size:18|text_align:left|color:black"]
Direct: 705-443-2793
EMAIL SHERRY[/vc_toggle]
[vc_toggle title="Emma Baker*" style="round_outline" color="black" custom_font_container="tag:h4|text_align:left"] Direct: 705-444-3989
EMAIL EMMA[/vc_toggle]
[vc_toggle title="Jacki Binnie**" style="round_outline" color="black" custom_font_container="tag:h4|text_align:left"]
Direct: 705-441-1071
EMAIL JACKI[/vc_toggle]
[vc_toggle title="Craig Davies**" style="round_outline" color="black" custom_font_container="tag:h4|text_align:left"]
Direct: 289-685-8513
EMAIL CRAIG[/vc_toggle]
[vc_toggle title="Hollie Knight**" style="round_outline" color="black" custom_font_container="tag:h4|text_align:left"]
Direct: 705-994-2842
EMAIL HOLLIE[/vc_toggle]
[vc_toggle title="Almira Haupt***" style="round_outline" color="black" custom_font_container="tag:h4|text_align:left"]
Direct: 705-416-1499 ext. 25
EMAIL ALMIRA[/vc_toggle]
No Favourites Found
[vc_toggle title="Ask a Question" style="round_outline" color="#5E88A1" custom_font_container="tag:h4|text_align:left"] [
][/vc_toggle]

The trademarks REALTOR®, REALTORS®, and the REALTOR® logo are controlled by The Canadian Real Estate Association (CREA) and identify real estate professionals who are members of CREA. The trademarks MLS®, Multiple Listing Service® and the associated logos are owned by The Canadian Real Estate Association (CREA) and identify the quality of services provided by real estate professionals who are members of CREA. The trademark DDF® is owned by The Canadian Real Estate Association (CREA) and identifies CREA's Data Distribution Facility (DDF®)
October 09 2024 01:30:54
Muskoka Haliburton Orillia – The Lakelands Association of REALTORS®
Royal LePage Quest Brokerage, Orillia (Unit B)




















































