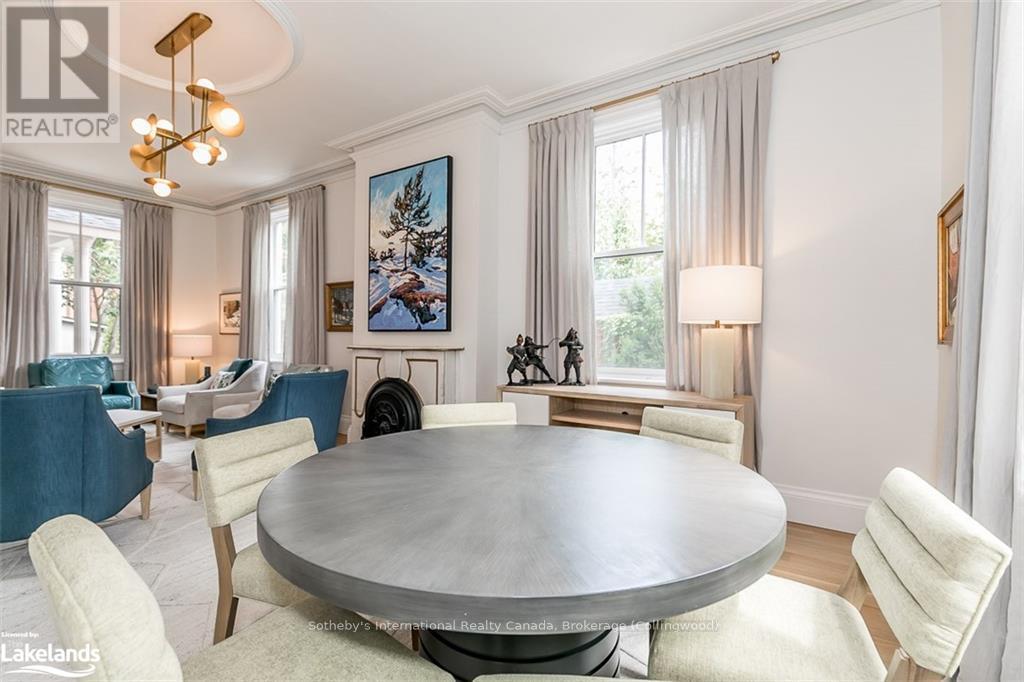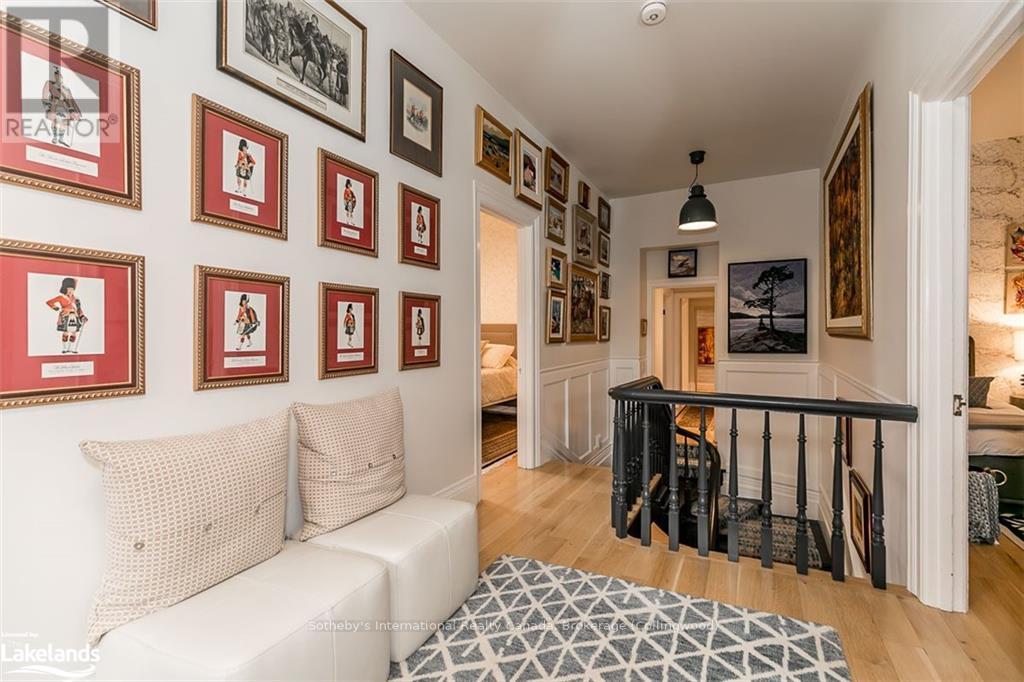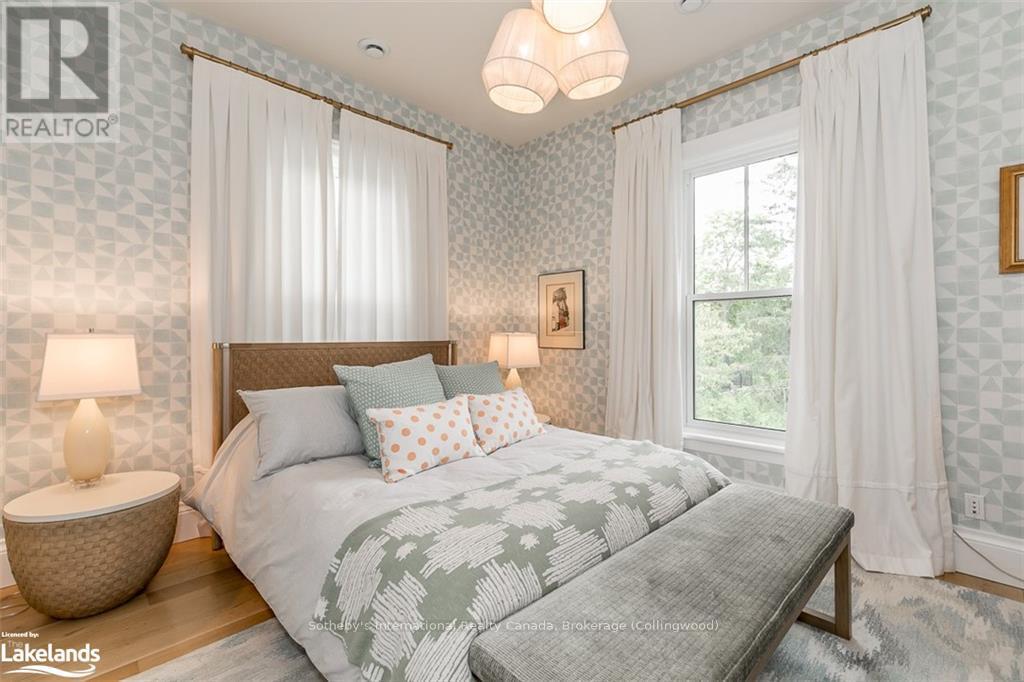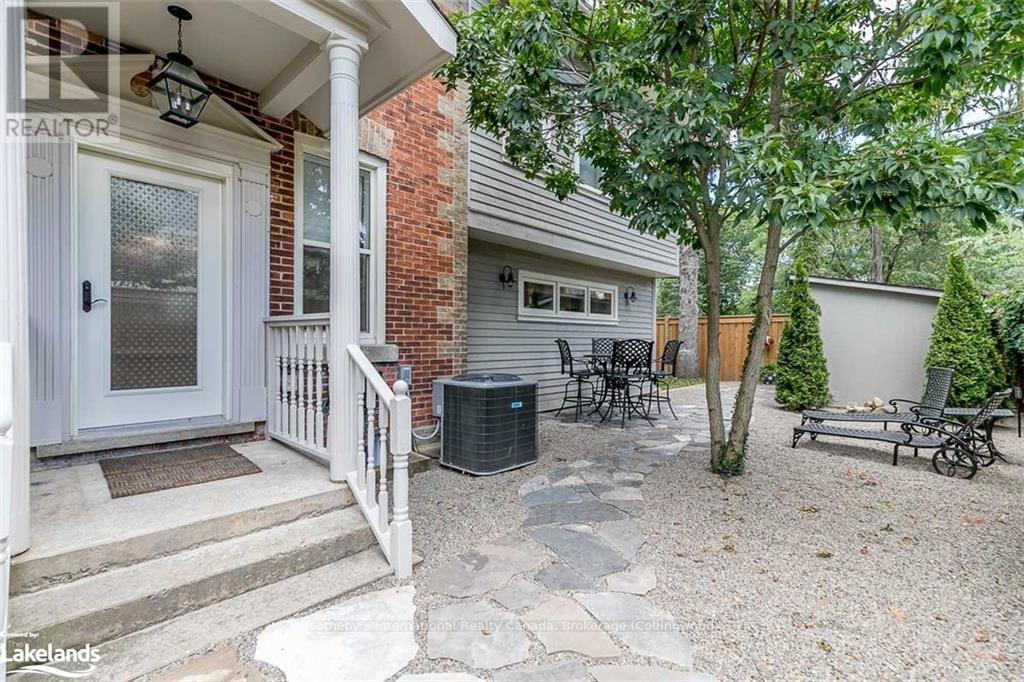LOADING
$7,800 Unknown
EXECUTIVE SKI-SEASON RENTAL (Dec to Mar)- Are you a discerning renter looking for a spectacular century home in the ""tree streets"" of downtown Collingwood? This property will exceed all your expectations! This beautifully decorated home as featured on ""Sarah Richardson's Red Brick Redo (on YouTube)"" has been renovated from top to bottom and boasts large principal rooms, a stunning chef's kitchen and gorgeous design details throughout. The design and layout lends itself to the ideal vacation rental for entertaining guests and enjoying your ""home away from home"" for the season. Remaining true to it's century heritage, but providing for all the modern conveniences any homeowner would require, this is a dream home that will leave you awe inspired. Steps to fine dining, shopping, theatre & more and just minutes from the private ski clubs and Blue Mountain Resort, this home must be seen to appreciate all the attention to detail. (id:54532)
Property Details
| MLS® Number | S10436194 |
| Property Type | Single Family |
| Community Name | Collingwood |
| AmenitiesNearBy | Hospital |
| Features | Flat Site, Sump Pump |
| ParkingSpaceTotal | 6 |
Building
| BathroomTotal | 3 |
| BedroomsAboveGround | 5 |
| BedroomsTotal | 5 |
| Amenities | Fireplace(s) |
| Appliances | Water Heater - Tankless, Dishwasher, Dryer, Microwave, Oven, Range, Refrigerator, Stove, Washer, Window Coverings |
| BasementDevelopment | Unfinished |
| BasementType | Crawl Space (unfinished) |
| ConstructionStyleAttachment | Detached |
| CoolingType | Central Air Conditioning |
| ExteriorFinish | Wood, Brick |
| FireProtection | Smoke Detectors |
| FireplacePresent | Yes |
| FireplaceTotal | 1 |
| FoundationType | Stone |
| HalfBathTotal | 1 |
| HeatingFuel | Natural Gas |
| HeatingType | Forced Air |
| StoriesTotal | 2 |
| SizeInterior | 3499.9705 - 4999.958 Sqft |
| Type | House |
| UtilityWater | Municipal Water |
Land
| Acreage | No |
| LandAmenities | Hospital |
| Sewer | Sanitary Sewer |
| SizeDepth | 194 Ft ,3 In |
| SizeFrontage | 75 Ft ,2 In |
| SizeIrregular | 75.2 X 194.3 Ft |
| SizeTotalText | 75.2 X 194.3 Ft|under 1/2 Acre |
| ZoningDescription | R2 - Nvca |
Rooms
| Level | Type | Length | Width | Dimensions |
|---|---|---|---|---|
| Second Level | Laundry Room | 2.87 m | 2.29 m | 2.87 m x 2.29 m |
| Second Level | Primary Bedroom | 4.22 m | 4.98 m | 4.22 m x 4.98 m |
| Second Level | Bedroom | 4.11 m | 3.45 m | 4.11 m x 3.45 m |
| Second Level | Bedroom | 4.11 m | 3.3 m | 4.11 m x 3.3 m |
| Second Level | Bedroom | 3.99 m | 3.56 m | 3.99 m x 3.56 m |
| Second Level | Bedroom | 3.99 m | 3.35 m | 3.99 m x 3.35 m |
| Main Level | Mud Room | 3.99 m | 2.64 m | 3.99 m x 2.64 m |
| Main Level | Dining Room | 3.99 m | 5.49 m | 3.99 m x 5.49 m |
| Main Level | Living Room | 4.11 m | 8.31 m | 4.11 m x 8.31 m |
| Main Level | Kitchen | 6.35 m | 5.18 m | 6.35 m x 5.18 m |
| Main Level | Family Room | 6.1 m | 5.89 m | 6.1 m x 5.89 m |
Utilities
| Cable | Available |
| Wireless | Available |
| Sewer | Installed |
https://www.realtor.ca/real-estate/27018069/329-third-street-collingwood-collingwood
Interested?
Contact us for more information
Craig Davies
Salesperson
Sherry Rioux
Broker
No Favourites Found

Sotheby's International Realty Canada,
Brokerage
243 Hurontario St,
Collingwood, ON L9Y 2M1
Office: 705 416 1499
Rioux Baker Davies Team Contacts

Sherry Rioux Team Lead
-
705-443-2793705-443-2793
-
Email SherryEmail Sherry

Emma Baker Team Lead
-
705-444-3989705-444-3989
-
Email EmmaEmail Emma

Craig Davies Team Lead
-
289-685-8513289-685-8513
-
Email CraigEmail Craig

Jacki Binnie Sales Representative
-
705-441-1071705-441-1071
-
Email JackiEmail Jacki

Hollie Knight Sales Representative
-
705-994-2842705-994-2842
-
Email HollieEmail Hollie

Manar Vandervecht Real Estate Broker
-
647-267-6700647-267-6700
-
Email ManarEmail Manar

Michael Maish Sales Representative
-
706-606-5814706-606-5814
-
Email MichaelEmail Michael

Almira Haupt Finance Administrator
-
705-416-1499705-416-1499
-
Email AlmiraEmail Almira
Google Reviews






































No Favourites Found

The trademarks REALTOR®, REALTORS®, and the REALTOR® logo are controlled by The Canadian Real Estate Association (CREA) and identify real estate professionals who are members of CREA. The trademarks MLS®, Multiple Listing Service® and the associated logos are owned by The Canadian Real Estate Association (CREA) and identify the quality of services provided by real estate professionals who are members of CREA. The trademark DDF® is owned by The Canadian Real Estate Association (CREA) and identifies CREA's Data Distribution Facility (DDF®)
December 17 2024 03:27:26
Muskoka Haliburton Orillia – The Lakelands Association of REALTORS®
Sotheby's International Realty Canada
Quick Links
-
HomeHome
-
About UsAbout Us
-
Rental ServiceRental Service
-
Listing SearchListing Search
-
10 Advantages10 Advantages
-
ContactContact
Contact Us
-
243 Hurontario St,243 Hurontario St,
Collingwood, ON L9Y 2M1
Collingwood, ON L9Y 2M1 -
705 416 1499705 416 1499
-
riouxbakerteam@sothebysrealty.cariouxbakerteam@sothebysrealty.ca
© 2024 Rioux Baker Davies Team
-
The Blue MountainsThe Blue Mountains
-
Privacy PolicyPrivacy Policy











































