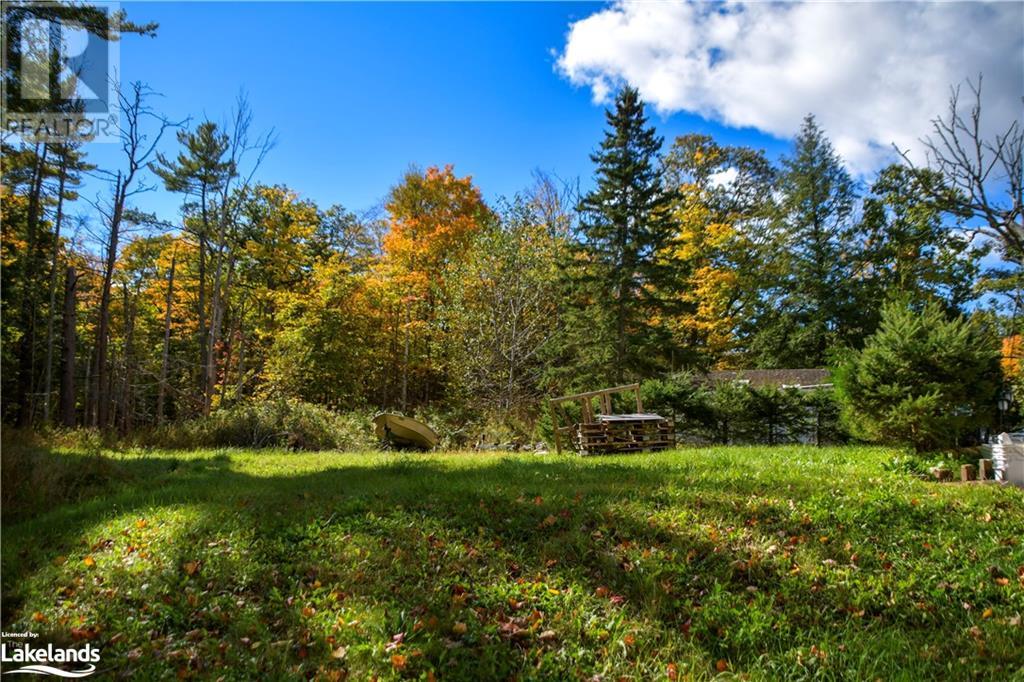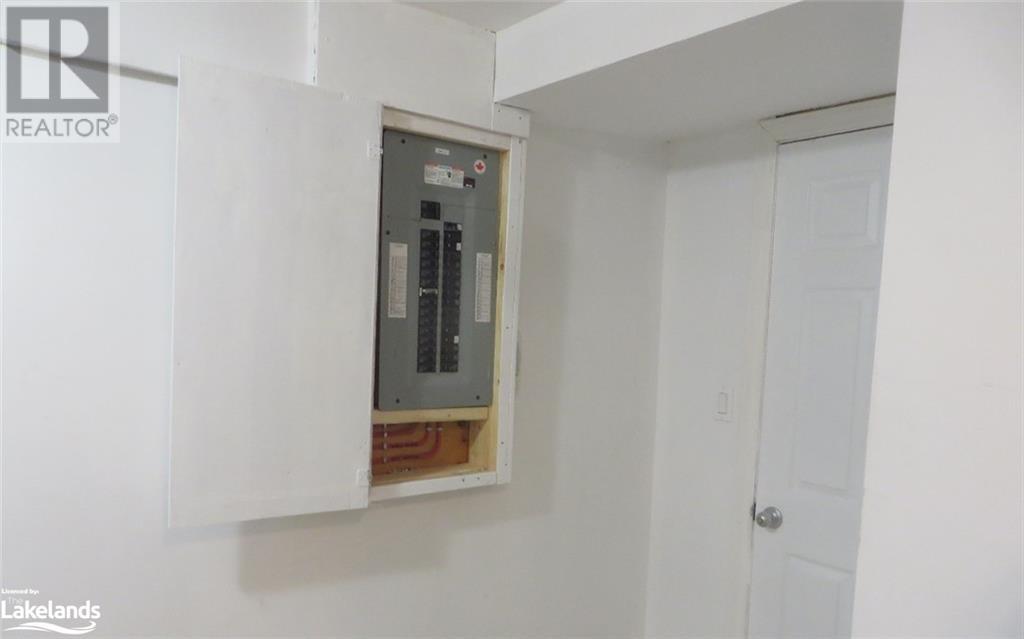LOADING
$399,000
Rural Bungalow with non-compliant basement rental unit. Less than 5 minutes from Parry Sound. Discover this rural bungalow nestled on a well-treed property, just minutes from the vibrant Town of Parry Sound. This location offers the perfect blend of tranquility and accessibility, with schools and amenities right at your doorstep. Recent renovations, including new shingles installed in 2024, enhance the appeal and functionality of this home. Whether you’re seeking an excellent starter home or a cozy retirement retreat this bungalow checks all the boxes. The main level features a spacious layout. Both upper and lower levels are currently rented. This property has two hydro meters, two furnaces and two hot water tanks. The detached 1-car garage offers convenient storage or parking options. Don't miss the opportunity to own this home in a prime location. Schedule a viewing today! NOTE: This property must be purchased as a single family home. Minimum 24 hours notice for showings. (id:54532)
Property Details
| MLS® Number | 40661214 |
| Property Type | Single Family |
| CommunityFeatures | School Bus |
| EquipmentType | Propane Tank |
| Features | Country Residential, In-law Suite |
| ParkingSpaceTotal | 4 |
| RentalEquipmentType | Propane Tank |
Building
| BathroomTotal | 2 |
| BedroomsAboveGround | 2 |
| BedroomsBelowGround | 1 |
| BedroomsTotal | 3 |
| ArchitecturalStyle | Bungalow |
| BasementDevelopment | Finished |
| BasementType | Full (finished) |
| ConstructionStyleAttachment | Detached |
| CoolingType | None |
| ExteriorFinish | Vinyl Siding |
| FoundationType | Block |
| HeatingFuel | Propane |
| HeatingType | Forced Air |
| StoriesTotal | 1 |
| SizeInterior | 2104 Sqft |
| Type | House |
| UtilityWater | Drilled Well |
Parking
| Detached Garage |
Land
| Acreage | No |
| Sewer | Septic System |
| SizeFrontage | 160 Ft |
| SizeIrregular | 0.6 |
| SizeTotal | 0.6 Ac|1/2 - 1.99 Acres |
| SizeTotalText | 0.6 Ac|1/2 - 1.99 Acres |
| ZoningDescription | Rr |
Rooms
| Level | Type | Length | Width | Dimensions |
|---|---|---|---|---|
| Lower Level | 3pc Bathroom | Measurements not available | ||
| Lower Level | Bedroom | 10'0'' x 11'0'' | ||
| Lower Level | Living Room | 14'0'' x 12'0'' | ||
| Lower Level | Kitchen | 12'0'' x 10'0'' | ||
| Main Level | Sunroom | 20'0'' x 8'0'' | ||
| Main Level | 4pc Bathroom | Measurements not available | ||
| Main Level | Bedroom | 13'10'' x 7'10'' | ||
| Main Level | Bedroom | 15'5'' x 11'5'' | ||
| Main Level | Kitchen/dining Room | 17'6'' x 13'6'' | ||
| Main Level | Living Room | 23'0'' x 23'0'' |
Utilities
| Electricity | Available |
| Telephone | Available |
https://www.realtor.ca/real-estate/27526376/33-highway-124-parry-sound
Interested?
Contact us for more information
Dan Payerl
Broker of Record
Nichole Ledl
Salesperson
No Favourites Found

Sotheby's International Realty Canada, Brokerage
243 Hurontario St,
Collingwood, ON L9Y 2M1
Rioux Baker Team Contacts
Click name for contact details.
[vc_toggle title="Sherry Rioux*" style="round_outline" color="black" custom_font_container="tag:h3|font_size:18|text_align:left|color:black"]
Direct: 705-443-2793
EMAIL SHERRY[/vc_toggle]
[vc_toggle title="Emma Baker*" style="round_outline" color="black" custom_font_container="tag:h4|text_align:left"] Direct: 705-444-3989
EMAIL EMMA[/vc_toggle]
[vc_toggle title="Jacki Binnie**" style="round_outline" color="black" custom_font_container="tag:h4|text_align:left"]
Direct: 705-441-1071
EMAIL JACKI[/vc_toggle]
[vc_toggle title="Craig Davies**" style="round_outline" color="black" custom_font_container="tag:h4|text_align:left"]
Direct: 289-685-8513
EMAIL CRAIG[/vc_toggle]
[vc_toggle title="Hollie Knight**" style="round_outline" color="black" custom_font_container="tag:h4|text_align:left"]
Direct: 705-994-2842
EMAIL HOLLIE[/vc_toggle]
[vc_toggle title="Almira Haupt***" style="round_outline" color="black" custom_font_container="tag:h4|text_align:left"]
Direct: 705-416-1499 ext. 25
EMAIL ALMIRA[/vc_toggle]
No Favourites Found
[vc_toggle title="Ask a Question" style="round_outline" color="#5E88A1" custom_font_container="tag:h4|text_align:left"] [
][/vc_toggle]

The trademarks REALTOR®, REALTORS®, and the REALTOR® logo are controlled by The Canadian Real Estate Association (CREA) and identify real estate professionals who are members of CREA. The trademarks MLS®, Multiple Listing Service® and the associated logos are owned by The Canadian Real Estate Association (CREA) and identify the quality of services provided by real estate professionals who are members of CREA. The trademark DDF® is owned by The Canadian Real Estate Association (CREA) and identifies CREA's Data Distribution Facility (DDF®)
October 22 2024 07:21:49
Muskoka Haliburton Orillia – The Lakelands Association of REALTORS®
Century 21 Granite Properties Ltd., Brokerage - Parry Sound

























