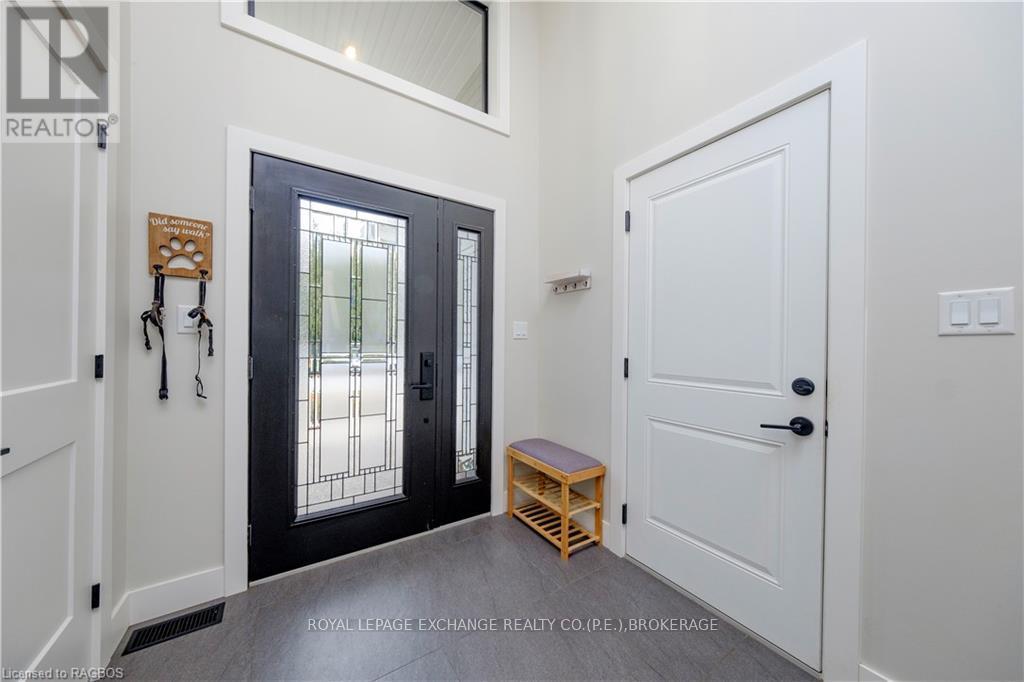$1,200,000
Have you been considering building your dream home. Yet are overwhelmed by the choice & costs to build custom. Then this could be the perfect home for you! Custom build, thoughtfully designed with an abundance of upgrade to enjoy. Plus you can hear the waves of Lake Huron on your front porch! These are some of my favourite custom features; soaring 15’ cathedral ceiling, durable engineered hardwood flooring, a layout perfect for hosting guests that also offers plenty of storage space. The kitchen features a spacious island, a professional-grade gas stove, a hidden coffee bar, secret pantry, custom lighting and more. You'll adore the sophisticated yet comfortable touches in the primary bedroom like the coffered shiplap ceiling, a spa-like ensuite with heated floors, and a large walk-in closet with built-in cupboards. The home provides 4 bedrooms 2.5 bathrooms and 2,684 square feet of beautifully finished living space. Convenience of a main floor laundry room with sink. Separate entrance to lower level from garage. Heated floors in lower level. Moreover, the location of this home is another standout feature. Positioned on a dead-end street. This property offers a treed and fully fenced yard. A short stroll leads you to Southamptons lighthouse pier to enjoy spectacular sunsets. (id:54532)
Property Details
| MLS® Number | X11822917 |
| Property Type | Single Family |
| Community Name | South Bruce Peninsula |
| Features | Wooded Area |
| Parking Space Total | 6 |
Building
| Bathroom Total | 2 |
| Bedrooms Above Ground | 2 |
| Bedrooms Below Ground | 2 |
| Bedrooms Total | 4 |
| Amenities | Fireplace(s) |
| Appliances | Dishwasher, Dryer, Microwave, Oven, Range, Refrigerator, Washer |
| Architectural Style | Raised Bungalow |
| Basement Development | Finished |
| Basement Features | Separate Entrance |
| Basement Type | N/a (finished) |
| Construction Style Attachment | Detached |
| Cooling Type | Central Air Conditioning, Air Exchanger |
| Fire Protection | Smoke Detectors |
| Foundation Type | Poured Concrete |
| Half Bath Total | 1 |
| Heating Fuel | Natural Gas |
| Heating Type | Forced Air |
| Stories Total | 1 |
| Type | House |
| Utility Water | Municipal Water |
Parking
| Attached Garage | |
| Garage |
Land
| Acreage | No |
| Sewer | Sanitary Sewer |
| Size Depth | 145 Ft ,8 In |
| Size Frontage | 57 Ft ,10 In |
| Size Irregular | 57.84 X 145.69 Ft |
| Size Total Text | 57.84 X 145.69 Ft|under 1/2 Acre |
| Zoning Description | R1 |
Rooms
| Level | Type | Length | Width | Dimensions |
|---|---|---|---|---|
| Lower Level | Bedroom | 3.84 m | 3.45 m | 3.84 m x 3.45 m |
| Lower Level | Bathroom | 2.03 m | 2.9 m | 2.03 m x 2.9 m |
| Lower Level | Utility Room | 4.55 m | 4.93 m | 4.55 m x 4.93 m |
| Lower Level | Living Room | 5.79 m | 8.08 m | 5.79 m x 8.08 m |
| Lower Level | Bedroom | 3.66 m | 3.73 m | 3.66 m x 3.73 m |
| Main Level | Foyer | 2.08 m | 2.64 m | 2.08 m x 2.64 m |
| Main Level | Other | 8.18 m | 8.89 m | 8.18 m x 8.89 m |
| Main Level | Primary Bedroom | 4.93 m | 4.88 m | 4.93 m x 4.88 m |
| Main Level | Other | 2.72 m | 3.96 m | 2.72 m x 3.96 m |
| Main Level | Bedroom | 3.89 m | 3.4 m | 3.89 m x 3.4 m |
| Main Level | Bathroom | 1.02 m | 2.26 m | 1.02 m x 2.26 m |
| Main Level | Laundry Room | 1.93 m | 2.51 m | 1.93 m x 2.51 m |
Contact Us
Contact us for more information
Krista Norrish
Broker
www.kristanorrish.com/
www.facebook.com/kristanorrish
ca.linkedin.com/in/kristanorrish/
No Favourites Found

Sotheby's International Realty Canada,
Brokerage
243 Hurontario St,
Collingwood, ON L9Y 2M1
Office: 705 416 1499
Rioux Baker Davies Team Contacts

Sherry Rioux Team Lead
-
705-443-2793705-443-2793
-
Email SherryEmail Sherry

Emma Baker Team Lead
-
705-444-3989705-444-3989
-
Email EmmaEmail Emma

Craig Davies Team Lead
-
289-685-8513289-685-8513
-
Email CraigEmail Craig

Jacki Binnie Sales Representative
-
705-441-1071705-441-1071
-
Email JackiEmail Jacki

Hollie Knight Sales Representative
-
705-994-2842705-994-2842
-
Email HollieEmail Hollie

Manar Vandervecht Real Estate Broker
-
647-267-6700647-267-6700
-
Email ManarEmail Manar

Michael Maish Sales Representative
-
706-606-5814706-606-5814
-
Email MichaelEmail Michael

Almira Haupt Finance Administrator
-
705-416-1499705-416-1499
-
Email AlmiraEmail Almira
Google Reviews


































No Favourites Found

The trademarks REALTOR®, REALTORS®, and the REALTOR® logo are controlled by The Canadian Real Estate Association (CREA) and identify real estate professionals who are members of CREA. The trademarks MLS®, Multiple Listing Service® and the associated logos are owned by The Canadian Real Estate Association (CREA) and identify the quality of services provided by real estate professionals who are members of CREA. The trademark DDF® is owned by The Canadian Real Estate Association (CREA) and identifies CREA's Data Distribution Facility (DDF®)
January 31 2025 05:02:17
The Lakelands Association of REALTORS®
Royal LePage Exchange Realty Co.
Quick Links
-
HomeHome
-
About UsAbout Us
-
Rental ServiceRental Service
-
Listing SearchListing Search
-
10 Advantages10 Advantages
-
ContactContact
Contact Us
-
243 Hurontario St,243 Hurontario St,
Collingwood, ON L9Y 2M1
Collingwood, ON L9Y 2M1 -
705 416 1499705 416 1499
-
riouxbakerteam@sothebysrealty.cariouxbakerteam@sothebysrealty.ca
© 2025 Rioux Baker Davies Team
-
The Blue MountainsThe Blue Mountains
-
Privacy PolicyPrivacy Policy




























