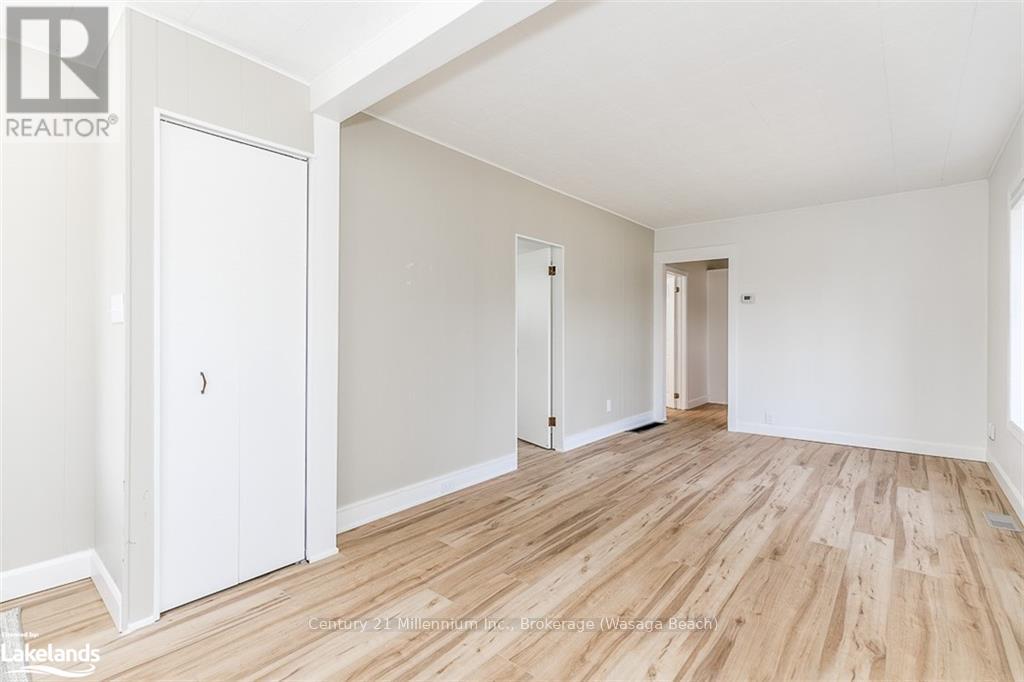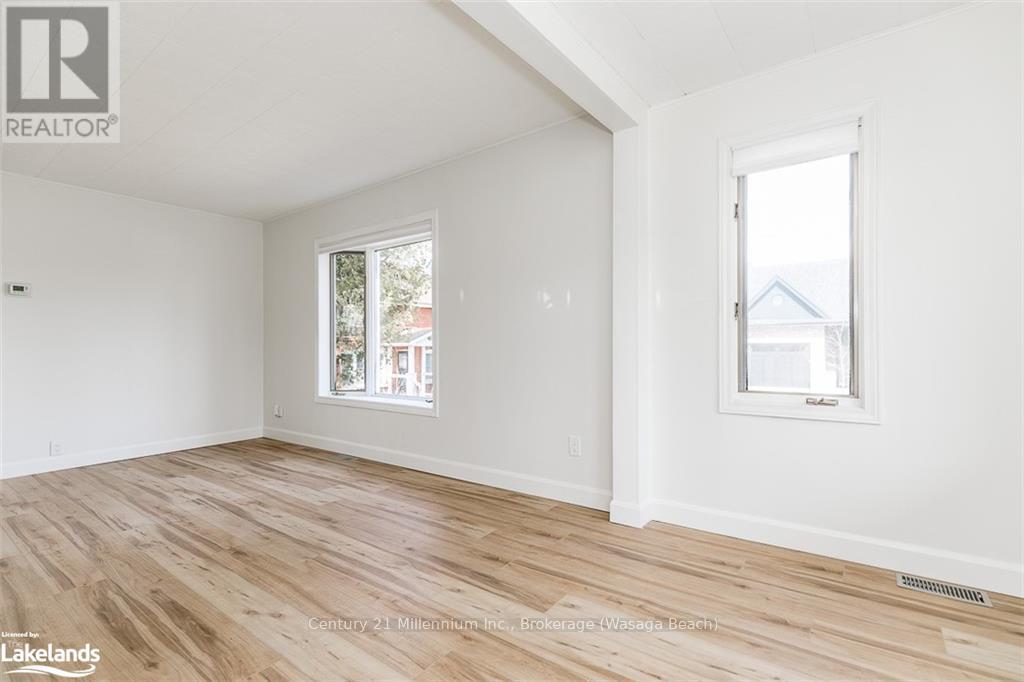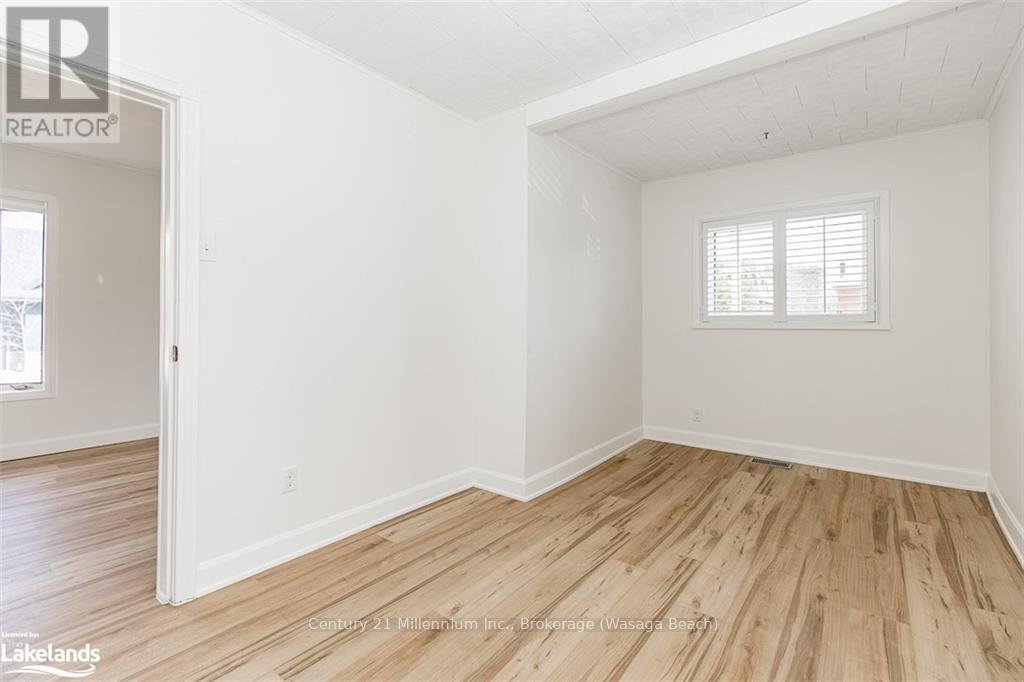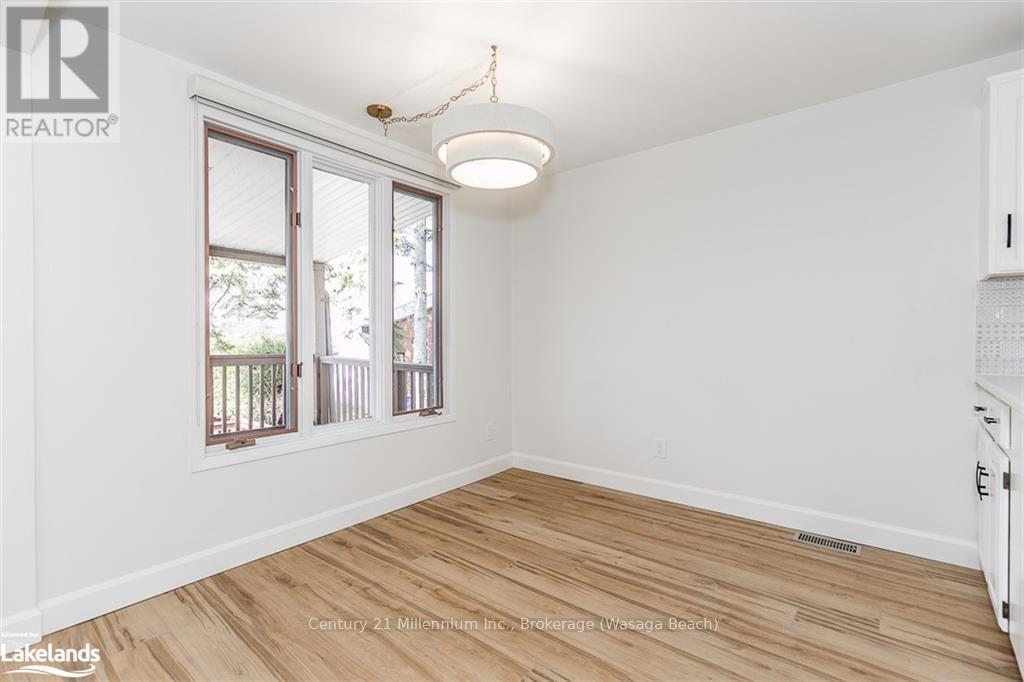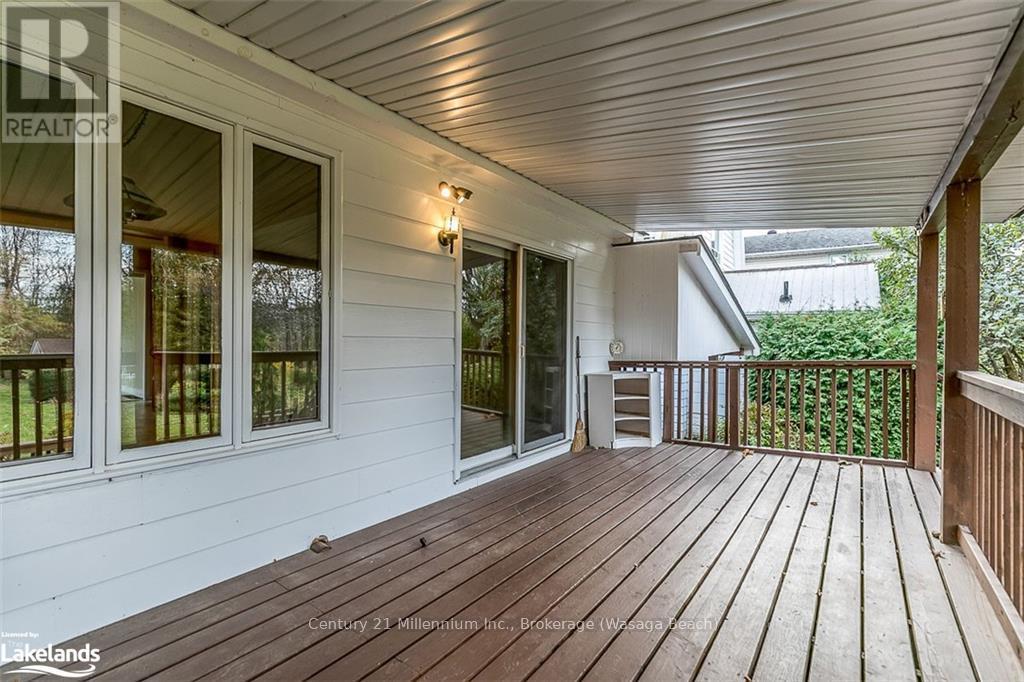LOADING
$3,000 Monthly
SUNSET POINT rental! Great location. Sit on the front porch and view the Bay. Steps to the Beach, trail system in your deep, private, fenced back yard, 5 min walk to shopping and downtown. Newly renovated with laminate floor throughout, fresh paint, new ceramics in the kitchen, new light fixtures. Main level has a large primary bedroom, bathroom, living and dining with walkout to front and/or back decks. Lower level has an additional large bedroom with a 2 pc bath, walk in closet, and additional family room. Carport with extra deep driveway. Large landscaped lot with perennial gardens and garden shed. Sought after area. Easy access to shopping, skiing, trails, and unlimited outdoor space to explore. Tenant to pay utilities. (id:54532)
Property Details
| MLS® Number | S10437085 |
| Property Type | Single Family |
| Community Name | Collingwood |
| AmenitiesNearBy | Hospital |
| EquipmentType | Water Heater |
| ParkingSpaceTotal | 4 |
| RentalEquipmentType | Water Heater |
| Structure | Deck, Porch |
Building
| BathroomTotal | 2 |
| BedroomsAboveGround | 1 |
| BedroomsBelowGround | 1 |
| BedroomsTotal | 2 |
| Appliances | Dishwasher, Dryer, Microwave, Range, Stove, Washer, Window Coverings |
| ArchitecturalStyle | Raised Bungalow |
| BasementDevelopment | Finished |
| BasementType | Full (finished) |
| ConstructionStyleAttachment | Detached |
| ExteriorFinish | Vinyl Siding |
| FoundationType | Block |
| HalfBathTotal | 1 |
| HeatingFuel | Natural Gas |
| HeatingType | Forced Air |
| StoriesTotal | 1 |
| Type | House |
| UtilityWater | Municipal Water |
Parking
| Carport |
Land
| Acreage | No |
| LandAmenities | Hospital |
| Sewer | Sanitary Sewer |
| SizeDepth | 160 Ft |
| SizeFrontage | 50 Ft |
| SizeIrregular | 50 X 160 Ft |
| SizeTotalText | 50 X 160 Ft|under 1/2 Acre |
| ZoningDescription | R2 |
Rooms
| Level | Type | Length | Width | Dimensions |
|---|---|---|---|---|
| Lower Level | Recreational, Games Room | 4.09 m | 3.73 m | 4.09 m x 3.73 m |
| Lower Level | Bedroom | 6.15 m | 3.78 m | 6.15 m x 3.78 m |
| Lower Level | Bathroom | 1.19 m | 1.12 m | 1.19 m x 1.12 m |
| Main Level | Living Room | 6.38 m | 3.05 m | 6.38 m x 3.05 m |
| Main Level | Other | 6.78 m | 2.79 m | 6.78 m x 2.79 m |
| Main Level | Primary Bedroom | 4.8 m | 2.69 m | 4.8 m x 2.69 m |
| Main Level | Family Room | 3.2 m | 3.07 m | 3.2 m x 3.07 m |
| Main Level | Bathroom | 3.17 m | 2.67 m | 3.17 m x 2.67 m |
https://www.realtor.ca/real-estate/27617828/33-niagara-street-collingwood-collingwood
Interested?
Contact us for more information
Suzanne Reu
Broker
No Favourites Found

Sotheby's International Realty Canada,
Brokerage
243 Hurontario St,
Collingwood, ON L9Y 2M1
Office: 705 416 1499
Rioux Baker Davies Team Contacts

Sherry Rioux Team Lead
-
705-443-2793705-443-2793
-
Email SherryEmail Sherry

Emma Baker Team Lead
-
705-444-3989705-444-3989
-
Email EmmaEmail Emma

Craig Davies Team Lead
-
289-685-8513289-685-8513
-
Email CraigEmail Craig

Jacki Binnie Sales Representative
-
705-441-1071705-441-1071
-
Email JackiEmail Jacki

Hollie Knight Sales Representative
-
705-994-2842705-994-2842
-
Email HollieEmail Hollie

Manar Vandervecht Real Estate Broker
-
647-267-6700647-267-6700
-
Email ManarEmail Manar

Michael Maish Sales Representative
-
706-606-5814706-606-5814
-
Email MichaelEmail Michael

Almira Haupt Finance Administrator
-
705-416-1499705-416-1499
-
Email AlmiraEmail Almira
Google Reviews






































No Favourites Found

The trademarks REALTOR®, REALTORS®, and the REALTOR® logo are controlled by The Canadian Real Estate Association (CREA) and identify real estate professionals who are members of CREA. The trademarks MLS®, Multiple Listing Service® and the associated logos are owned by The Canadian Real Estate Association (CREA) and identify the quality of services provided by real estate professionals who are members of CREA. The trademark DDF® is owned by The Canadian Real Estate Association (CREA) and identifies CREA's Data Distribution Facility (DDF®)
December 11 2024 04:47:34
Muskoka Haliburton Orillia – The Lakelands Association of REALTORS®
Century 21 Millennium Inc.
Quick Links
-
HomeHome
-
About UsAbout Us
-
Rental ServiceRental Service
-
Listing SearchListing Search
-
10 Advantages10 Advantages
-
ContactContact
Contact Us
-
243 Hurontario St,243 Hurontario St,
Collingwood, ON L9Y 2M1
Collingwood, ON L9Y 2M1 -
705 416 1499705 416 1499
-
riouxbakerteam@sothebysrealty.cariouxbakerteam@sothebysrealty.ca
© 2024 Rioux Baker Davies Team
-
The Blue MountainsThe Blue Mountains
-
Privacy PolicyPrivacy Policy






