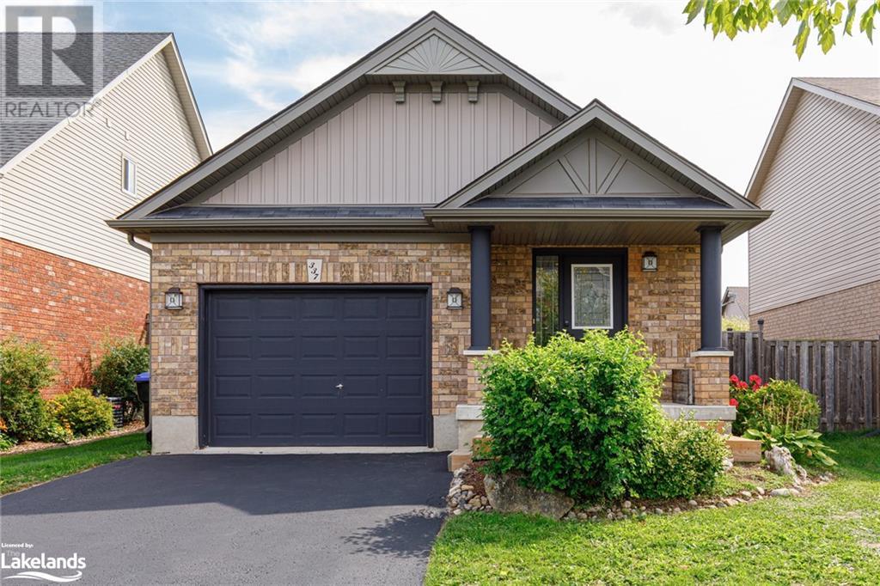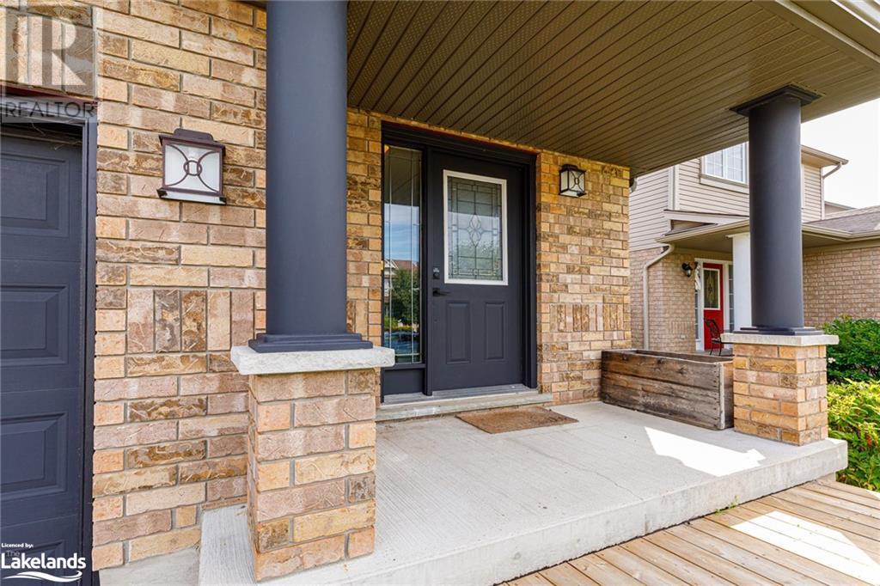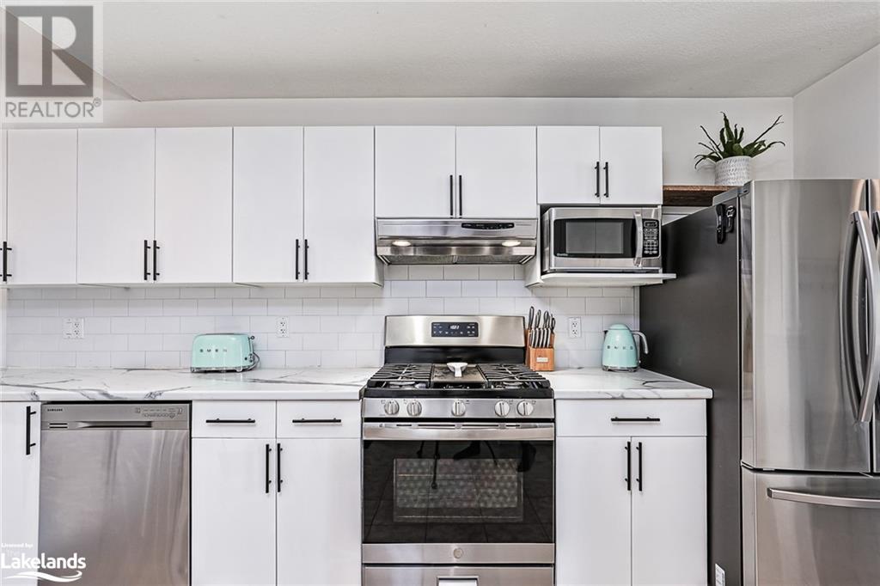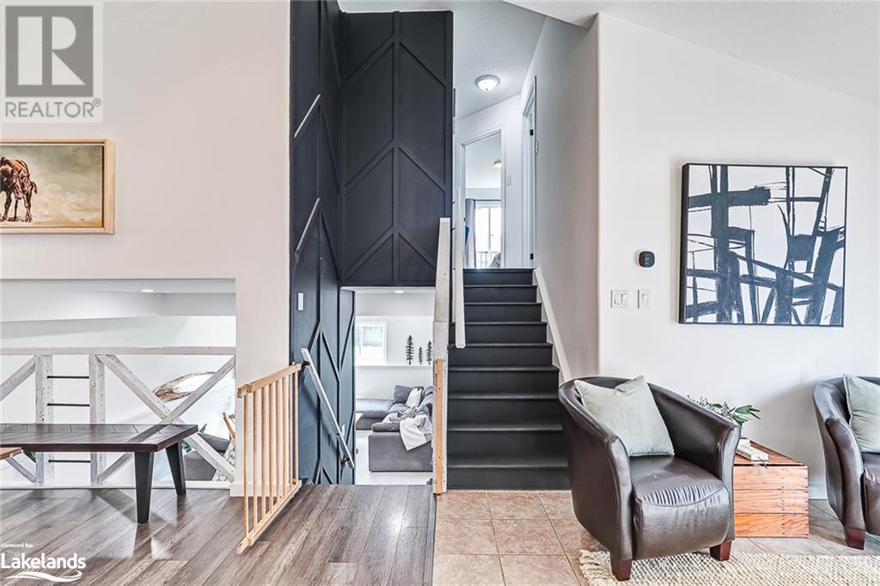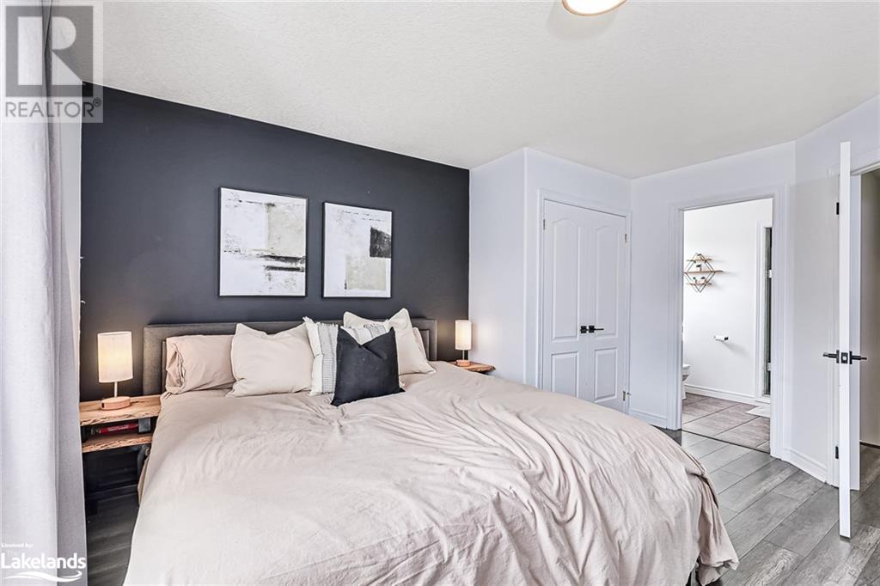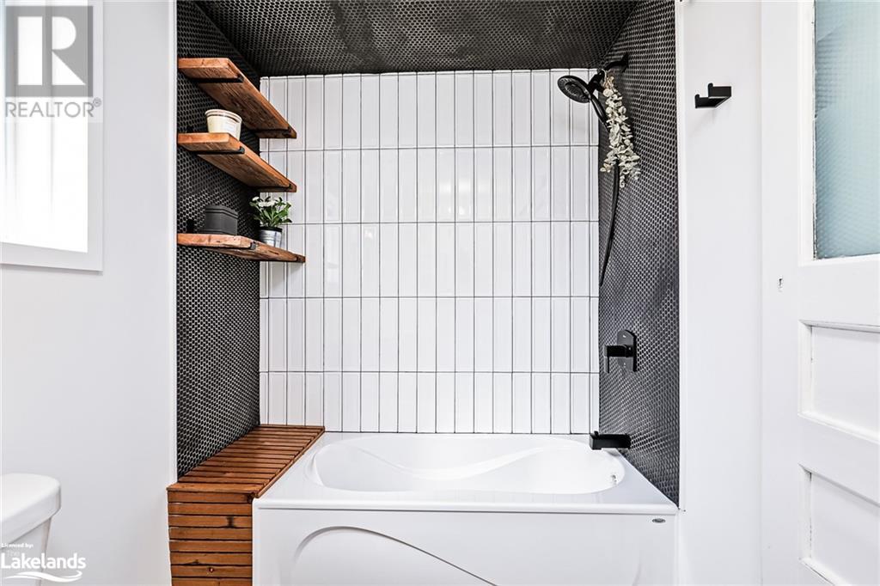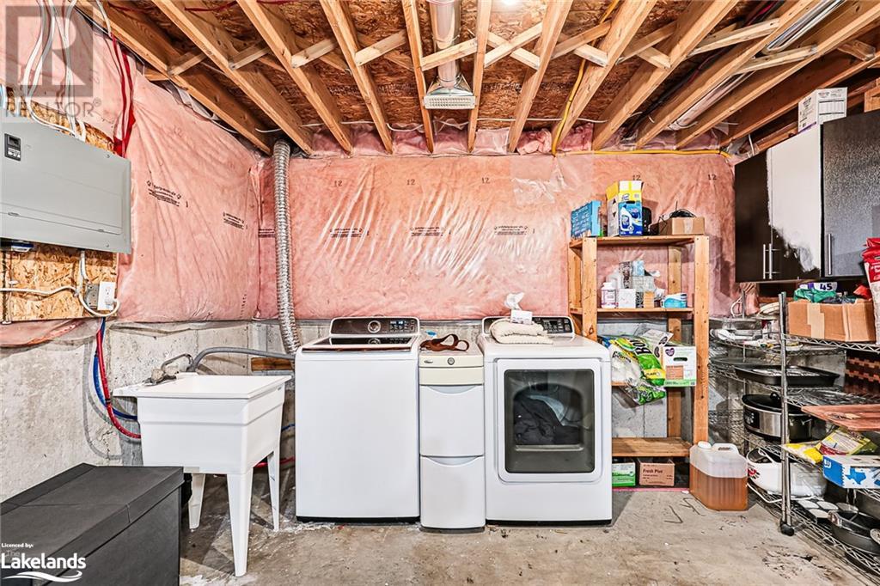LOADING
$829,900
Welcome to Creekside! Indulge in years of maintenance-free living within this impeccably maintained and beautifully updated 4-bedroom, 2-bathroom home. The main level boasts soaring ceilings and an open-concept design encompassing the kitchen and dining area. Upstairs, three bedrooms await, alongside a spacious primary bedroom with a semi-ensuite. The lower level offers a generous living space with a gas fireplace, an additional bedroom, and a full bathroom. Situated near a park and playground at the end of Holden Street, residents can easily access Collingwood's trail system and Black Ash Creek. Close proximity to various amenities including primary schools, community parks, recreational facilities, downtown shopping, dining venues, trails, ski resorts, and the picturesque shores of Georgian Bay. This property is a must-see to truly grasp its charm. Quick closing option available. (id:54532)
Open House
This property has open houses!
1:00 pm
Ends at:3:00 pm
Hosted by Niki White
Property Details
| MLS® Number | 40637786 |
| Property Type | Single Family |
| AmenitiesNearBy | Beach, Golf Nearby, Hospital, Park, Public Transit, Schools, Shopping, Ski Area |
| EquipmentType | None |
| Features | Paved Driveway, Recreational, Sump Pump |
| ParkingSpaceTotal | 3 |
| RentalEquipmentType | None |
Building
| BathroomTotal | 2 |
| BedroomsAboveGround | 3 |
| BedroomsBelowGround | 1 |
| BedroomsTotal | 4 |
| Age | New Building |
| Appliances | Dishwasher, Dryer, Refrigerator, Stove, Washer, Hood Fan, Window Coverings |
| BasementDevelopment | Unfinished |
| BasementType | Full (unfinished) |
| ConstructionStyleAttachment | Detached |
| CoolingType | Central Air Conditioning |
| ExteriorFinish | Brick Veneer, Vinyl Siding |
| FireProtection | Smoke Detectors |
| FireplacePresent | Yes |
| FireplaceTotal | 1 |
| Fixture | Ceiling Fans |
| FoundationType | Poured Concrete |
| HeatingFuel | Natural Gas |
| HeatingType | Forced Air |
| SizeInterior | 1719 Sqft |
| Type | House |
| UtilityWater | Municipal Water |
Parking
| Attached Garage |
Land
| AccessType | Road Access |
| Acreage | No |
| LandAmenities | Beach, Golf Nearby, Hospital, Park, Public Transit, Schools, Shopping, Ski Area |
| Sewer | Municipal Sewage System |
| SizeDepth | 110 Ft |
| SizeFrontage | 39 Ft |
| SizeIrregular | 0.099 |
| SizeTotal | 0.099 Ac|under 1/2 Acre |
| SizeTotalText | 0.099 Ac|under 1/2 Acre |
| ZoningDescription | R3 |
Rooms
| Level | Type | Length | Width | Dimensions |
|---|---|---|---|---|
| Second Level | 3pc Bathroom | Measurements not available | ||
| Second Level | Primary Bedroom | 13'9'' x 14'6'' | ||
| Second Level | Bedroom | 10'1'' x 13'3'' | ||
| Second Level | Bedroom | 10'1'' x 9'7'' | ||
| Lower Level | 4pc Bathroom | Measurements not available | ||
| Lower Level | Bedroom | 9'4'' x 11'5'' | ||
| Lower Level | Living Room | 12'10'' x 22'4'' | ||
| Main Level | Sitting Room | 9'11'' x 8'10'' | ||
| Main Level | Dining Room | 13'9'' x 12'0'' | ||
| Main Level | Kitchen | 13'7'' x 15'5'' |
https://www.realtor.ca/real-estate/27332175/337-holden-street-collingwood
Interested?
Contact us for more information
Stefanie Kilby
Salesperson
No Favourites Found

Sotheby's International Realty Canada, Brokerage
243 Hurontario St,
Collingwood, ON L9Y 2M1
Rioux Baker Team Contacts
Click name for contact details.
Sherry Rioux*
Direct: 705-443-2793
EMAIL SHERRY
Emma Baker*
Direct: 705-444-3989
EMAIL EMMA
Jacki Binnie**
Direct: 705-441-1071
EMAIL JACKI
Craig Davies**
Direct: 289-685-8513
EMAIL CRAIG
Hollie Knight**
Direct: 705-994-2842
EMAIL HOLLIE
Almira Haupt***
Direct: 705-416-1499 ext. 25
EMAIL ALMIRA
No Favourites Found
Ask a Question
[
]

The trademarks REALTOR®, REALTORS®, and the REALTOR® logo are controlled by The Canadian Real Estate Association (CREA) and identify real estate professionals who are members of CREA. The trademarks MLS®, Multiple Listing Service® and the associated logos are owned by The Canadian Real Estate Association (CREA) and identify the quality of services provided by real estate professionals who are members of CREA. The trademark DDF® is owned by The Canadian Real Estate Association (CREA) and identifies CREA's Data Distribution Facility (DDF®)
August 27 2024 07:59:35
Muskoka Haliburton Orillia – The Lakelands Association of REALTORS®
Chestnut Park Real Estate Limited (Collingwood) Brokerage

