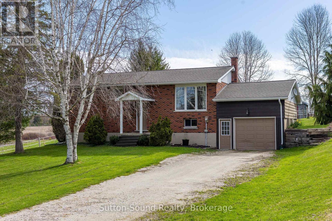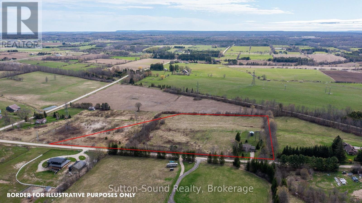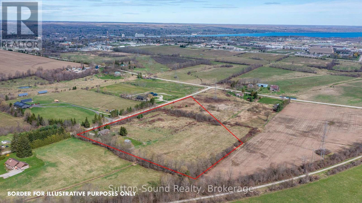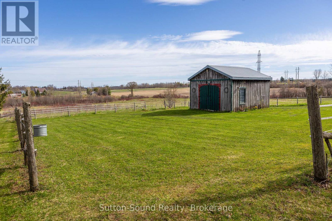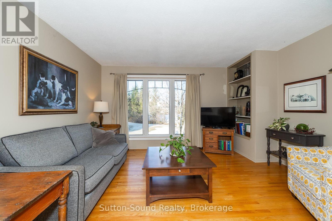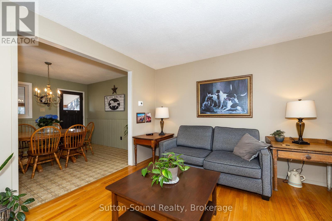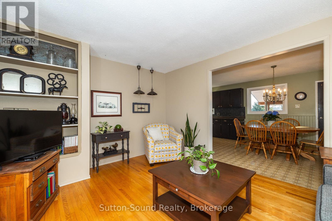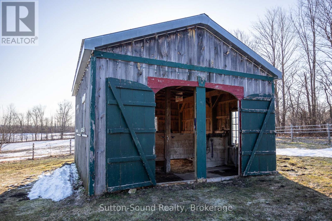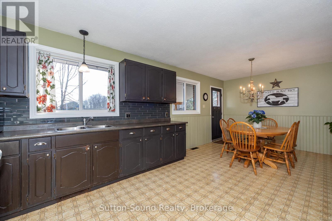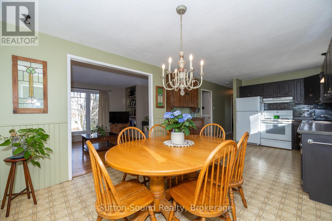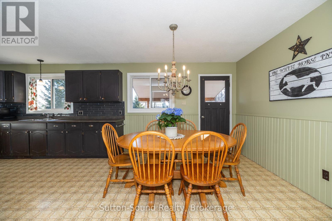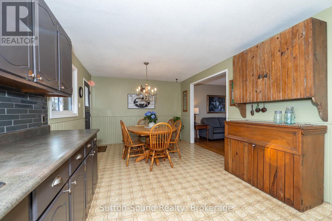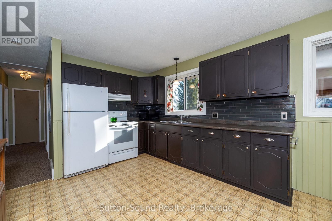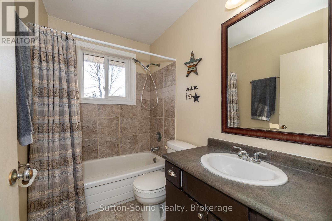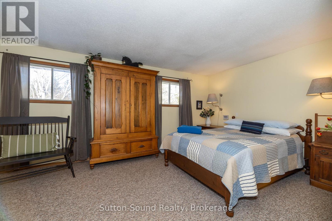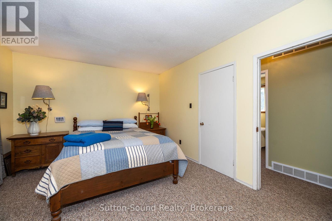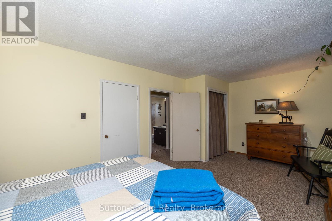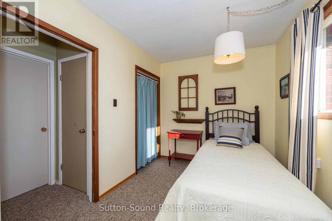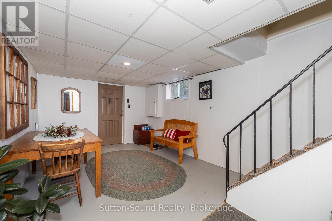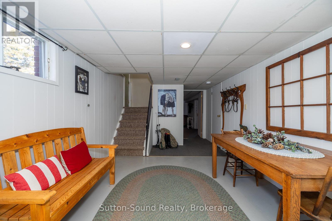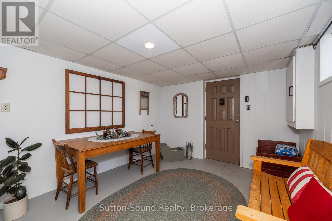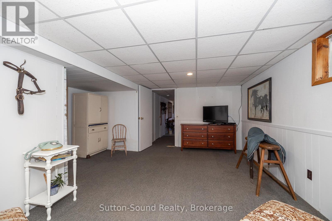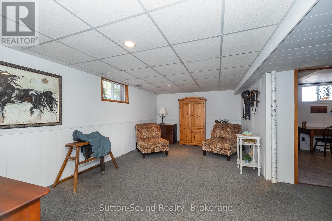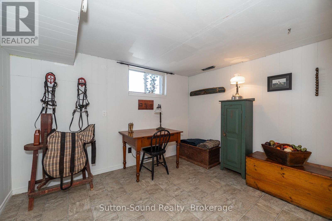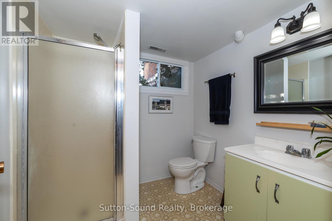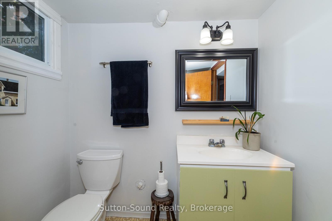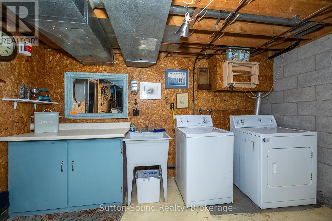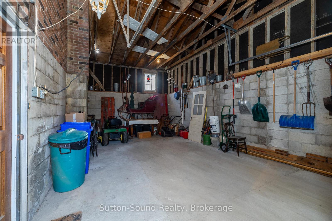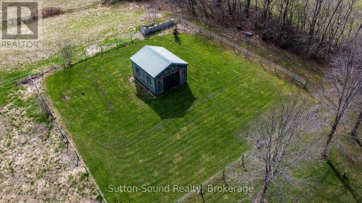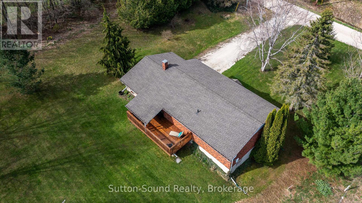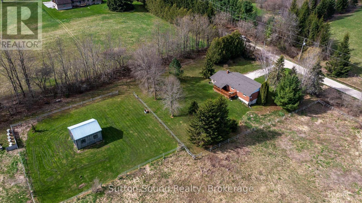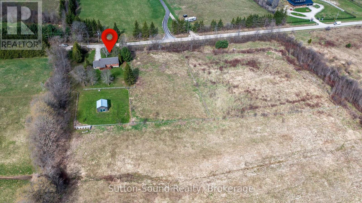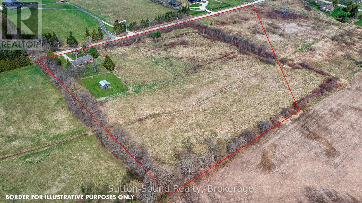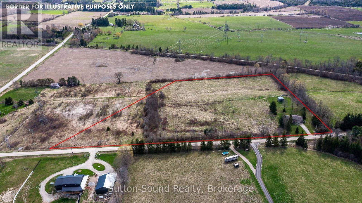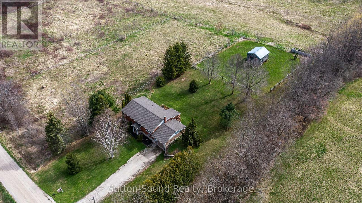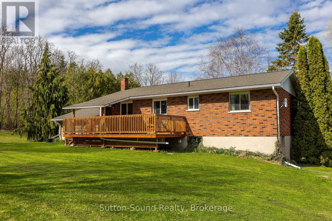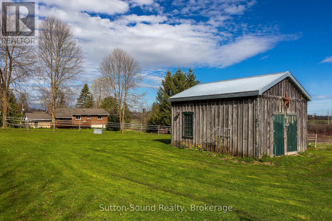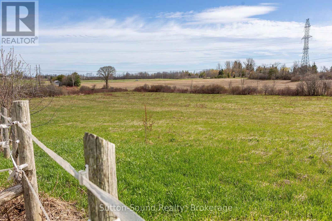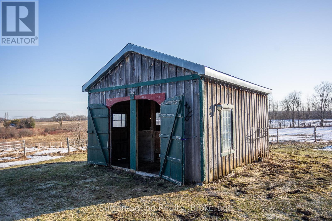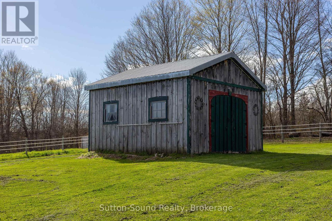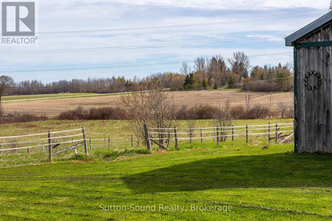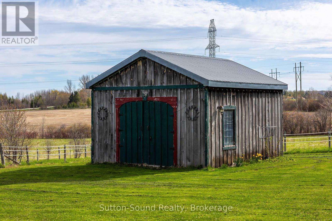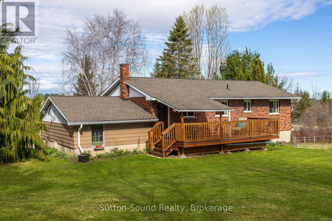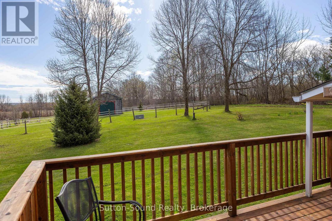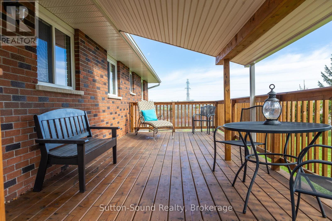$799,900
Charming 3-Bedroom Raised Bungalow on 9 Acres - Perfect for Horse Lovers, Hobby farmers or those just looking for a piece of paradise close to town! Nestled on the edge of Owen Sound, just moments from the hospital and city conveniences, this picturesque property offers the perfect blend of rural serenity and urban accessibility. The well-maintained home features 3 bedrooms, 2 bathrooms, and a bright living space, overlooking stunning country views. Equipped for horse enthusiasts, the property boasts an 18x20 pole barn with two stalls and a fenced-in pasture, providing plenty of space for your equine companions. Whether you're looking for a peaceful retreat, a hobby farm, or a place to grow, this property offers endless possibilities. Enjoy the best of both worlds - tranquil country living with the amenities of Owen Sound just a stones throw away. The farm lane beside driveway provides easy entry back to the barn or rear of property. Access the nearby rail line by horseback, snowmobile or bicycle and enjoy endless riding opportunity. (id:54532)
Property Details
| MLS® Number | X12028440 |
| Property Type | Single Family |
| Community Name | Meaford |
| Equipment Type | Water Heater |
| Features | Irregular Lot Size, Country Residential |
| Parking Space Total | 5 |
| Rental Equipment Type | Water Heater |
| Structure | Barn |
Building
| Bathroom Total | 2 |
| Bedrooms Above Ground | 2 |
| Bedrooms Below Ground | 1 |
| Bedrooms Total | 3 |
| Appliances | Water Softener, Dryer, Stove, Washer, Window Coverings, Refrigerator |
| Architectural Style | Raised Bungalow |
| Basement Development | Finished |
| Basement Type | N/a (finished) |
| Exterior Finish | Brick |
| Foundation Type | Block |
| Heating Fuel | Electric |
| Heating Type | Forced Air |
| Stories Total | 1 |
| Size Interior | 700 - 1,100 Ft2 |
| Type | House |
| Utility Water | Drilled Well |
Parking
| Attached Garage | |
| Garage |
Land
| Acreage | Yes |
| Sewer | Septic System |
| Size Depth | 601 Ft |
| Size Frontage | 928 Ft |
| Size Irregular | 928 X 601 Ft |
| Size Total Text | 928 X 601 Ft|5 - 9.99 Acres |
| Zoning Description | Nec |
Rooms
| Level | Type | Length | Width | Dimensions |
|---|---|---|---|---|
| Lower Level | Laundry Room | 6.8 m | 3.7 m | 6.8 m x 3.7 m |
| Lower Level | Recreational, Games Room | 5.81 m | 3.35 m | 5.81 m x 3.35 m |
| Lower Level | Bedroom | 3.37 m | 2.69 m | 3.37 m x 2.69 m |
| Lower Level | Bathroom | 2.13 m | 2 m | 2.13 m x 2 m |
| Lower Level | Mud Room | 4.85 m | 3.12 m | 4.85 m x 3.12 m |
| Main Level | Kitchen | 3.53 m | 3.37 m | 3.53 m x 3.37 m |
| Main Level | Dining Room | 3.37 m | 3.07 m | 3.37 m x 3.07 m |
| Main Level | Living Room | 4.26 m | 3.47 m | 4.26 m x 3.47 m |
| Main Level | Bathroom | 2.36 m | 1.49 m | 2.36 m x 1.49 m |
| Main Level | Primary Bedroom | 5.91 m | 3.47 m | 5.91 m x 3.47 m |
| Main Level | Bedroom | 3.63 m | 2.36 m | 3.63 m x 2.36 m |
https://www.realtor.ca/real-estate/28044536/338179-11-concession-meaford-meaford
Contact Us
Contact us for more information
Brad Barfoot
Broker of Record
(226) 974-0203
www.morethanjustasign.com/
www.facebook.com/TheBarfootTeam/
No Favourites Found

Sotheby's International Realty Canada,
Brokerage
243 Hurontario St,
Collingwood, ON L9Y 2M1
Office: 705 416 1499
Rioux Baker Davies Team Contacts

Sherry Rioux Team Lead
-
705-443-2793705-443-2793
-
Email SherryEmail Sherry

Emma Baker Team Lead
-
705-444-3989705-444-3989
-
Email EmmaEmail Emma

Craig Davies Team Lead
-
289-685-8513289-685-8513
-
Email CraigEmail Craig

Jacki Binnie Sales Representative
-
705-441-1071705-441-1071
-
Email JackiEmail Jacki

Hollie Knight Sales Representative
-
705-994-2842705-994-2842
-
Email HollieEmail Hollie

Manar Vandervecht Real Estate Broker
-
647-267-6700647-267-6700
-
Email ManarEmail Manar

Michael Maish Sales Representative
-
706-606-5814706-606-5814
-
Email MichaelEmail Michael

Almira Haupt Finance Administrator
-
705-416-1499705-416-1499
-
Email AlmiraEmail Almira
Google Reviews









































No Favourites Found

The trademarks REALTOR®, REALTORS®, and the REALTOR® logo are controlled by The Canadian Real Estate Association (CREA) and identify real estate professionals who are members of CREA. The trademarks MLS®, Multiple Listing Service® and the associated logos are owned by The Canadian Real Estate Association (CREA) and identify the quality of services provided by real estate professionals who are members of CREA. The trademark DDF® is owned by The Canadian Real Estate Association (CREA) and identifies CREA's Data Distribution Facility (DDF®)
April 07 2025 02:56:14
The Lakelands Association of REALTORS®
Sutton-Sound Realty
Quick Links
-
HomeHome
-
About UsAbout Us
-
Rental ServiceRental Service
-
Listing SearchListing Search
-
10 Advantages10 Advantages
-
ContactContact
Contact Us
-
243 Hurontario St,243 Hurontario St,
Collingwood, ON L9Y 2M1
Collingwood, ON L9Y 2M1 -
705 416 1499705 416 1499
-
riouxbakerteam@sothebysrealty.cariouxbakerteam@sothebysrealty.ca
© 2025 Rioux Baker Davies Team
-
The Blue MountainsThe Blue Mountains
-
Privacy PolicyPrivacy Policy
