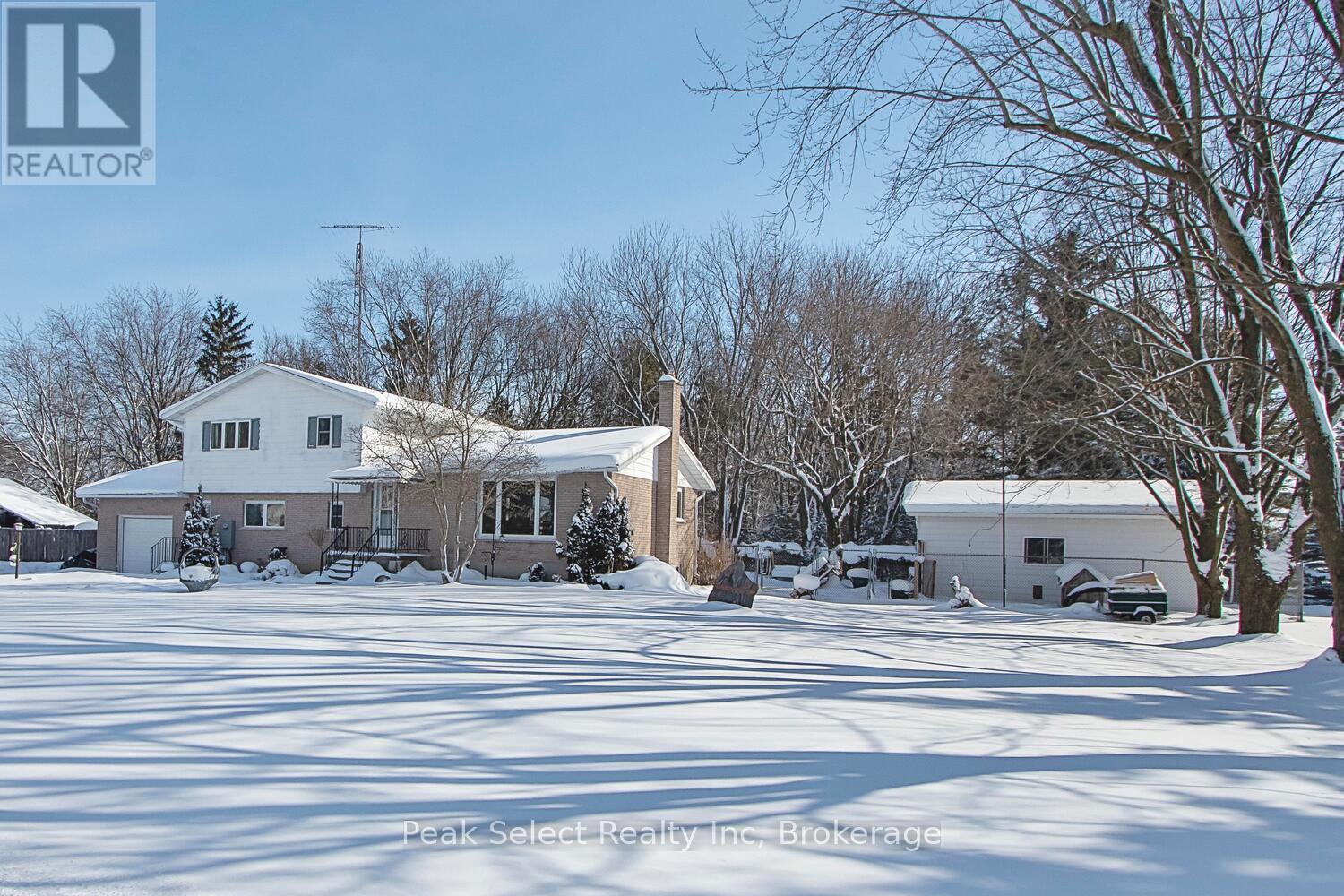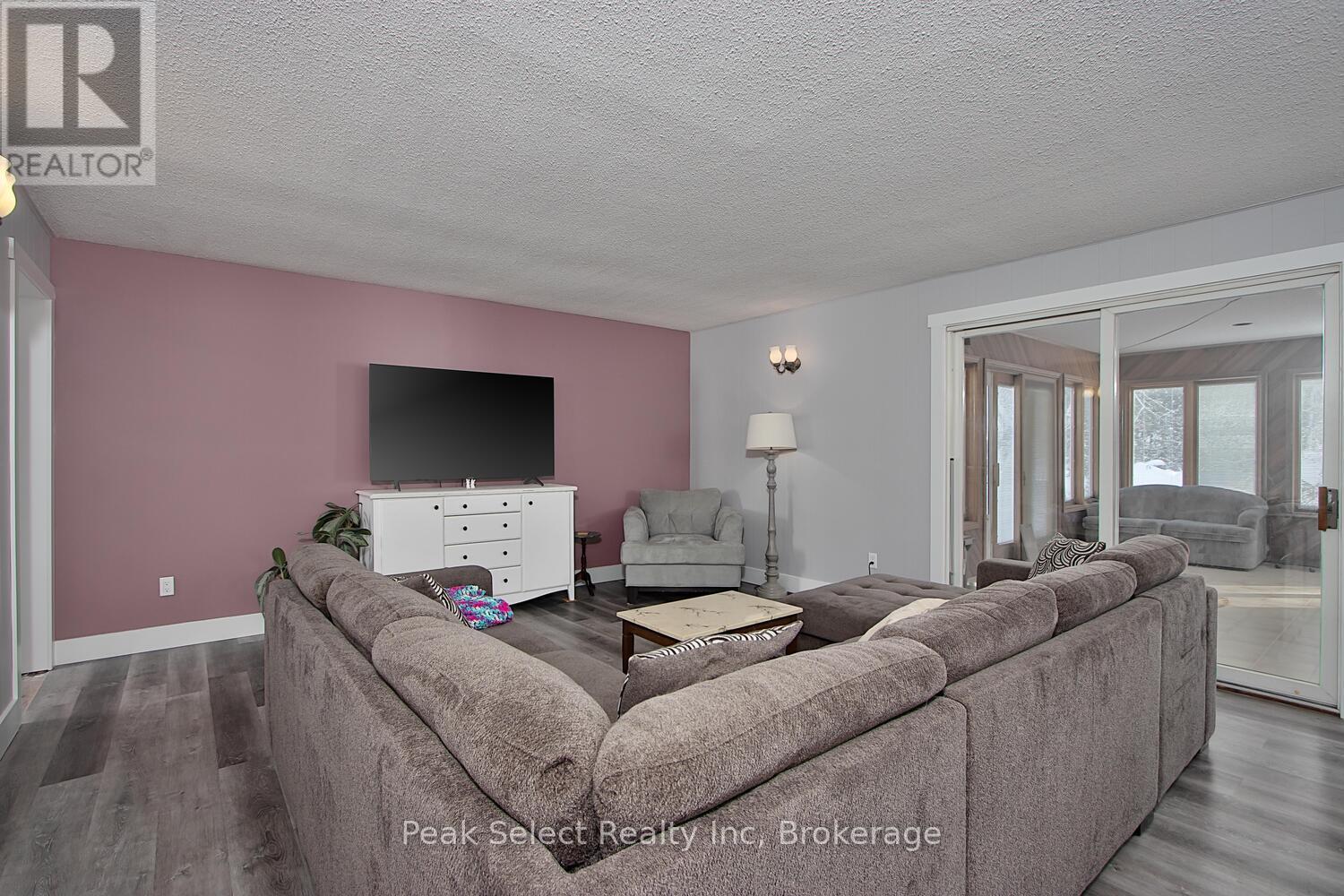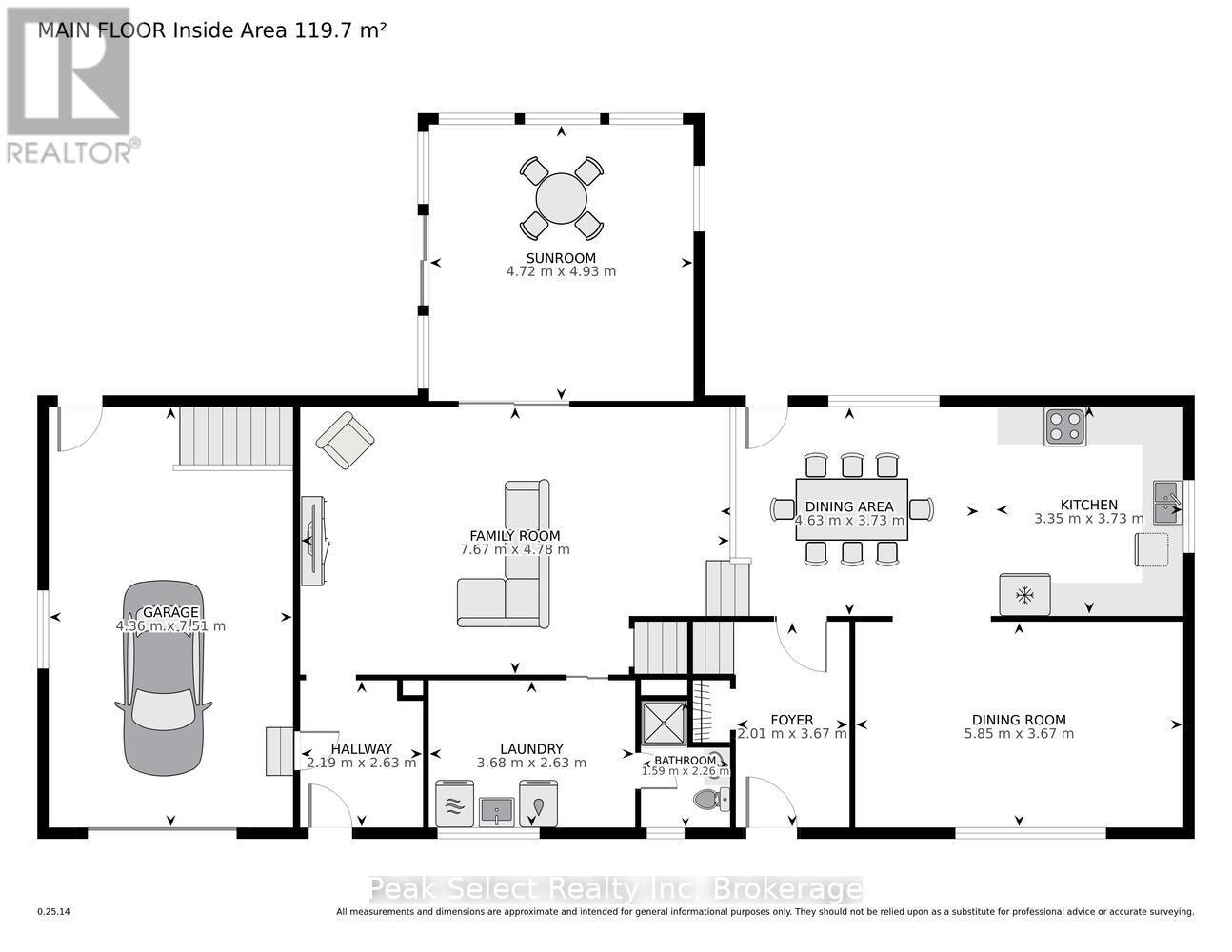$695,000
Experience the charm of country living in this beautifully maintained family home, just a short distance from the delightful town of Stratford. Spanning over 2000 square feet, this residence is thoughtfully laid out on a generous .42-acre lot, fully fenced to ensure your privacy and tranquility. As you approach, you'll be greeted by a lush, professionally landscaped lawn and vibrant gardens that create a peaceful atmosphere throughout the property. Inside, the home features 3 inviting bedrooms and a practical 2 bathrooms, all meticulously cared for. A bright sunroom adds a lovely touch, providing a perfect spot to relax, while the updated Gentek Regency windows allow natural light to fill the space. With a durable steel roof and insulated aluminum siding, your investment is well protected. The high-efficiency, modulating furnace keeps you cozy, and an automatic generator with a 28-day cycle and transfer switch ensures uninterrupted power. Enjoy entertaining or simply relaxing on the deck, complete with a power awning for added comfort. The property also includes an attached single garage and a spacious detached workshop measuring 16 x 26 feet, which is insulated and features a separate 100 amp service and garage door opener. This house is more than just a place to live; it embodies a lifestyle for those seeking the joys of country community living while enjoying modern amenities. Bright, airy, and secure, its ready to welcome you to a life filled with rural serenity. (id:54532)
Property Details
| MLS® Number | X11940475 |
| Property Type | Single Family |
| Community Name | 61 - Fullarton Twp |
| Amenities Near By | Place Of Worship |
| Community Features | School Bus |
| Equipment Type | Propane Tank |
| Features | Wooded Area, Partially Cleared, Flat Site, Sump Pump, Atrium/sunroom |
| Parking Space Total | 7 |
| Rental Equipment Type | Propane Tank |
| Structure | Deck |
Building
| Bathroom Total | 2 |
| Bedrooms Above Ground | 3 |
| Bedrooms Total | 3 |
| Amenities | Fireplace(s) |
| Appliances | Garage Door Opener Remote(s), Water Softener, Dishwasher, Dryer, Microwave, Refrigerator, Stove, Washer, Whirlpool |
| Basement Development | Finished |
| Basement Type | Full (finished) |
| Construction Style Attachment | Detached |
| Construction Style Split Level | Sidesplit |
| Cooling Type | Central Air Conditioning |
| Exterior Finish | Brick, Aluminum Siding |
| Fireplace Present | Yes |
| Fireplace Total | 1 |
| Foundation Type | Poured Concrete |
| Heating Fuel | Propane |
| Heating Type | Forced Air |
| Size Interior | 1,500 - 2,000 Ft2 |
| Type | House |
| Utility Water | Drilled Well |
Parking
| Attached Garage | |
| Inside Entry |
Land
| Acreage | No |
| Land Amenities | Place Of Worship |
| Landscape Features | Landscaped |
| Sewer | Septic System |
| Size Depth | 150 Ft |
| Size Frontage | 123 Ft ,3 In |
| Size Irregular | 123.3 X 150 Ft ; None |
| Size Total Text | 123.3 X 150 Ft ; None|under 1/2 Acre |
| Zoning Description | Hvr |
Rooms
| Level | Type | Length | Width | Dimensions |
|---|---|---|---|---|
| Second Level | Primary Bedroom | 3.09 m | 5.36 m | 3.09 m x 5.36 m |
| Second Level | Bedroom 2 | 3.7 m | 4.38 m | 3.7 m x 4.38 m |
| Second Level | Bedroom 3 | 4.25 m | 3.06 m | 4.25 m x 3.06 m |
| Basement | Other | 7.29 m | 7.93 m | 7.29 m x 7.93 m |
| Lower Level | Family Room | 7.75 m | 7.14 m | 7.75 m x 7.14 m |
| Main Level | Foyer | 2.01 m | 3.67 m | 2.01 m x 3.67 m |
| Main Level | Dining Room | 5.85 m | 3.67 m | 5.85 m x 3.67 m |
| Main Level | Eating Area | 4.63 m | 3.73 m | 4.63 m x 3.73 m |
| Main Level | Kitchen | 3.35 m | 3.73 m | 3.35 m x 3.73 m |
| Ground Level | Sunroom | 4.72 m | 4.93 m | 4.72 m x 4.93 m |
| Ground Level | Family Room | 7.67 m | 4.78 m | 7.67 m x 4.78 m |
| Ground Level | Laundry Room | 3.68 m | 2.63 m | 3.68 m x 2.63 m |
Contact Us
Contact us for more information
No Favourites Found

Sotheby's International Realty Canada,
Brokerage
243 Hurontario St,
Collingwood, ON L9Y 2M1
Office: 705 416 1499
Rioux Baker Davies Team Contacts

Sherry Rioux Team Lead
-
705-443-2793705-443-2793
-
Email SherryEmail Sherry

Emma Baker Team Lead
-
705-444-3989705-444-3989
-
Email EmmaEmail Emma

Craig Davies Team Lead
-
289-685-8513289-685-8513
-
Email CraigEmail Craig

Jacki Binnie Sales Representative
-
705-441-1071705-441-1071
-
Email JackiEmail Jacki

Hollie Knight Sales Representative
-
705-994-2842705-994-2842
-
Email HollieEmail Hollie

Manar Vandervecht Real Estate Broker
-
647-267-6700647-267-6700
-
Email ManarEmail Manar

Michael Maish Sales Representative
-
706-606-5814706-606-5814
-
Email MichaelEmail Michael

Almira Haupt Finance Administrator
-
705-416-1499705-416-1499
-
Email AlmiraEmail Almira
Google Reviews


































No Favourites Found

The trademarks REALTOR®, REALTORS®, and the REALTOR® logo are controlled by The Canadian Real Estate Association (CREA) and identify real estate professionals who are members of CREA. The trademarks MLS®, Multiple Listing Service® and the associated logos are owned by The Canadian Real Estate Association (CREA) and identify the quality of services provided by real estate professionals who are members of CREA. The trademark DDF® is owned by The Canadian Real Estate Association (CREA) and identifies CREA's Data Distribution Facility (DDF®)
February 02 2025 12:56:52
The Lakelands Association of REALTORS®
Peak Select Realty Inc
Quick Links
-
HomeHome
-
About UsAbout Us
-
Rental ServiceRental Service
-
Listing SearchListing Search
-
10 Advantages10 Advantages
-
ContactContact
Contact Us
-
243 Hurontario St,243 Hurontario St,
Collingwood, ON L9Y 2M1
Collingwood, ON L9Y 2M1 -
705 416 1499705 416 1499
-
riouxbakerteam@sothebysrealty.cariouxbakerteam@sothebysrealty.ca
© 2025 Rioux Baker Davies Team
-
The Blue MountainsThe Blue Mountains
-
Privacy PolicyPrivacy Policy











































