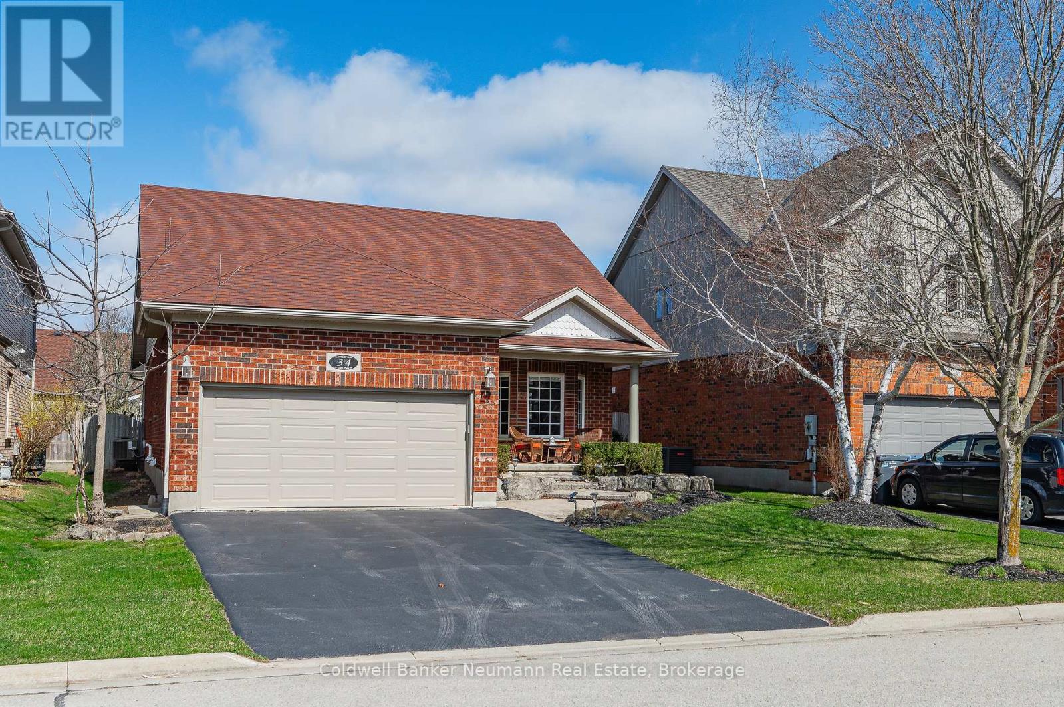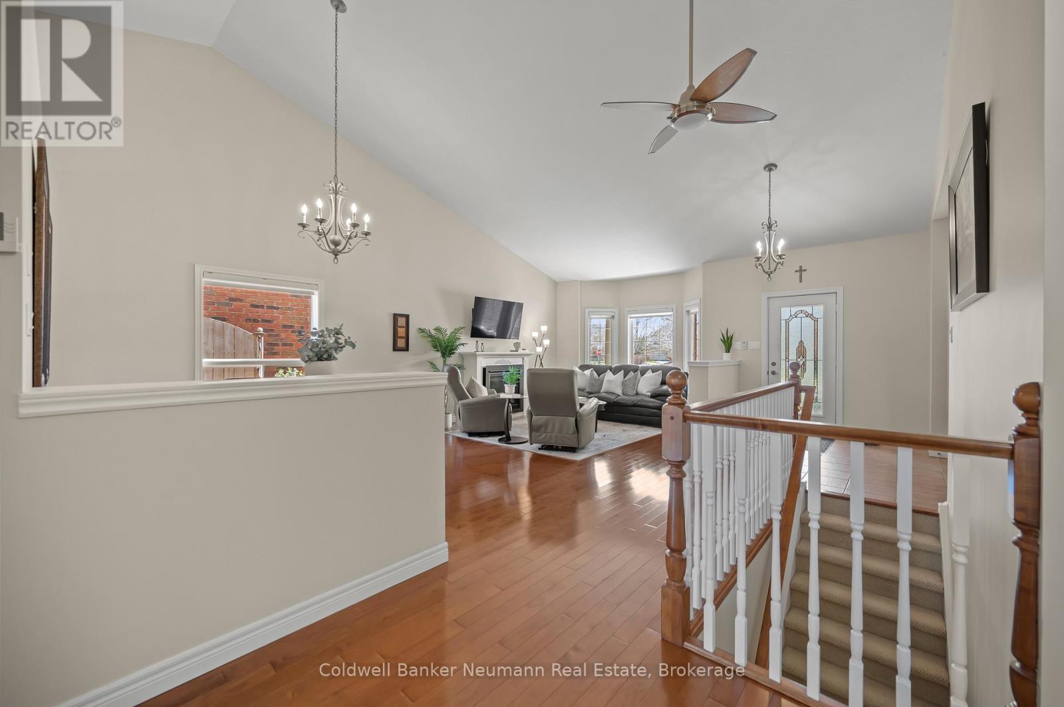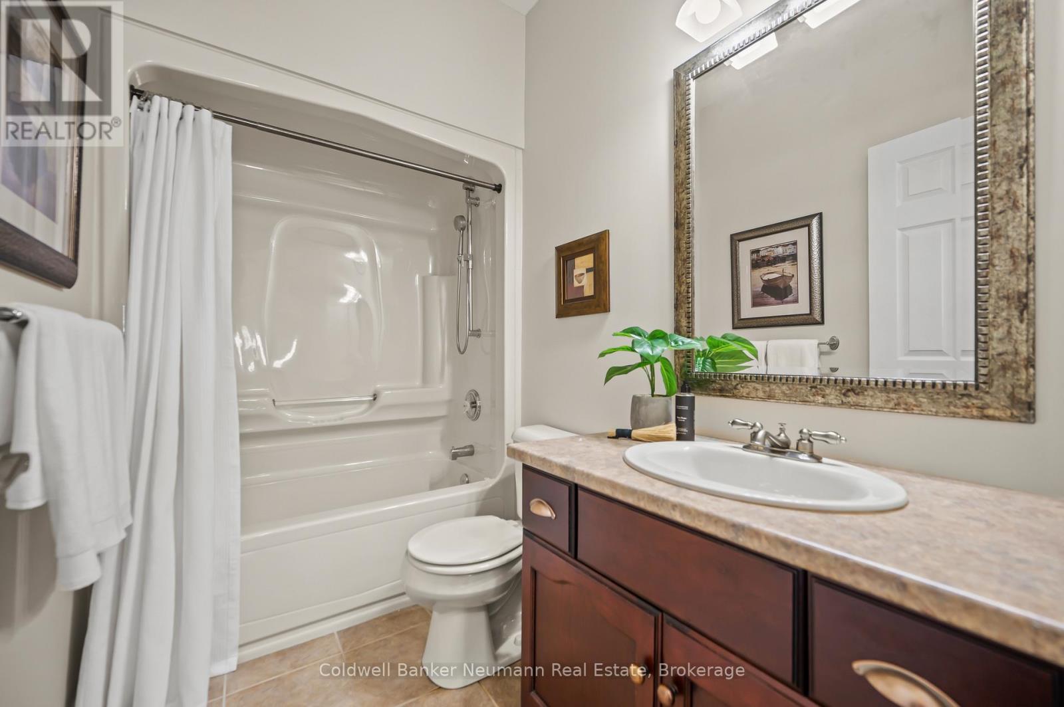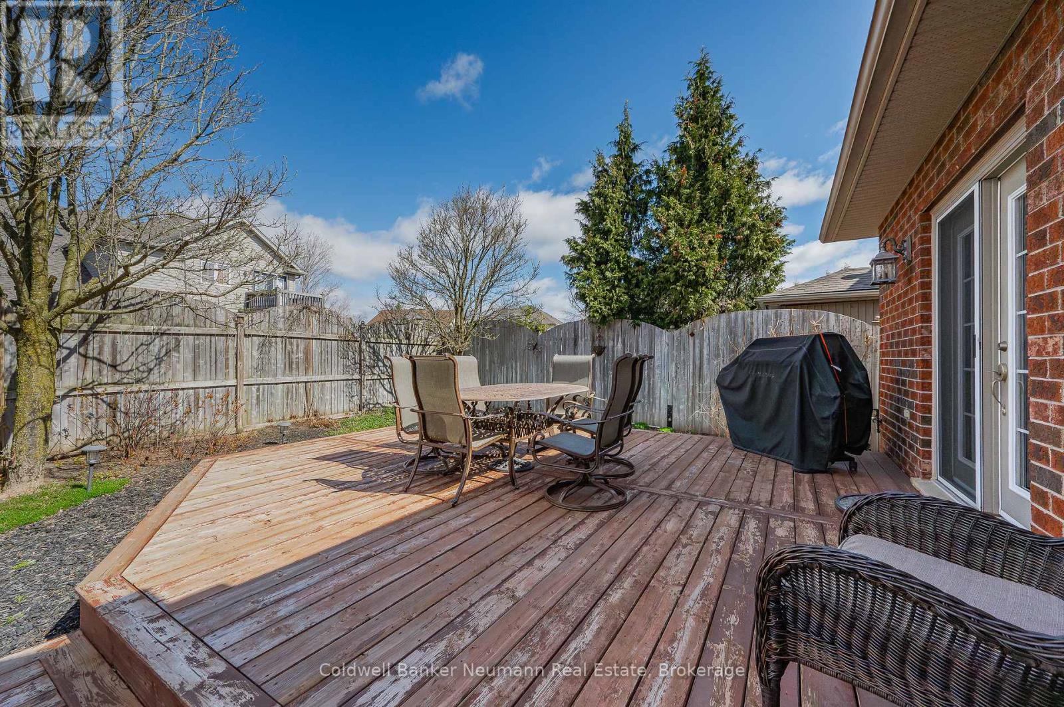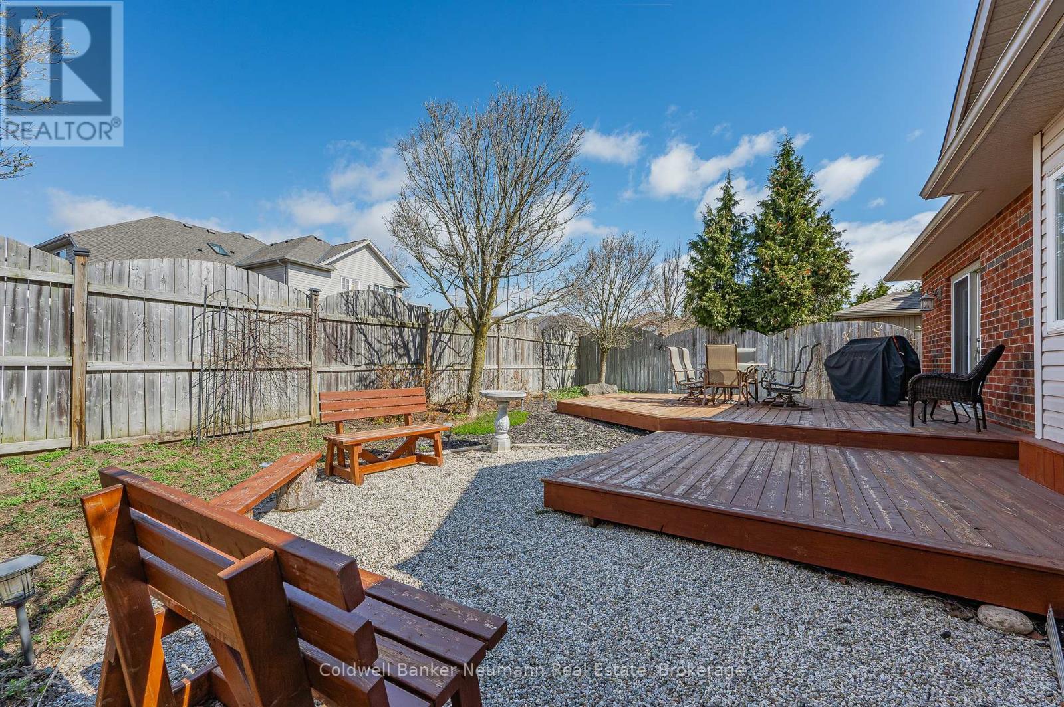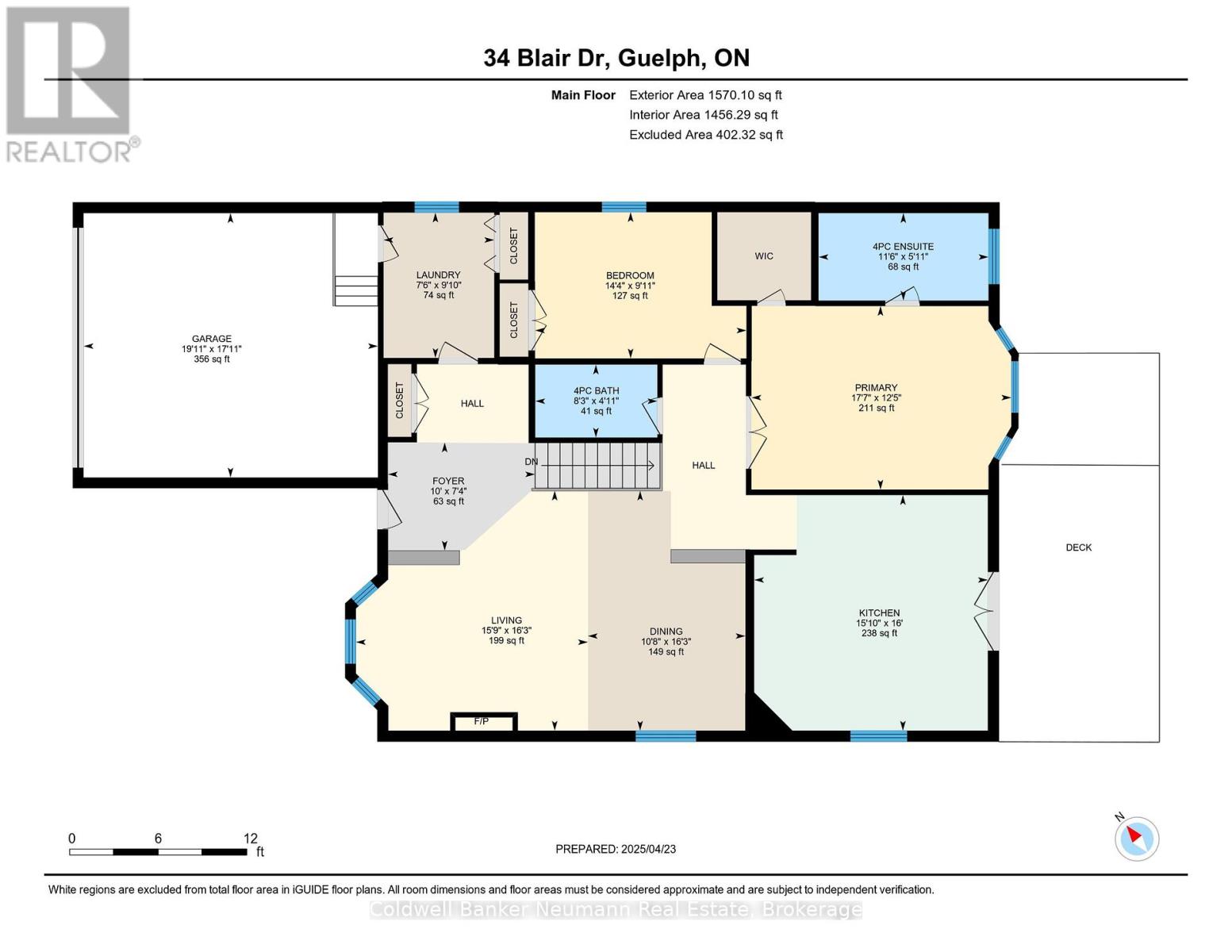$1,099,900
This exceptional bungalow in the desirable Westminster Wood neighborhood exudes pride of ownership at every turn. Offering a perfect blend of modern comfort and classic charm, this home boasts massive vaulted ceilings on the main floor that create an expansive and airy atmosphere throughout. Whether you're entertaining or relaxing, the large living room with a recently upgraded Napoleon gas fireplace offers a cozy focal point for any occasion. The primary suite is a true retreat, featuring an updated ensuite with contemporary finishes and a walk-in closet. Wake up each morning to views of your own private backyard oasis. A spacious second bedroom on the main floor ensures family or guests have ample space. Downstairs, the fully finished basement adds even more value with an additional bedroom, a large rec room perfect for movie nights or family gatherings, and an office ideal for remote work. Theres also an abundance of storage in the utility and furnace room to keep everything organized. The kitchen is generously sized, offering plenty of cupboard space and French doors that spill out to a two-tiered deck, expanding your entertaining options to the outdoors. The gas hookup for BBQ makes outdoor dining a breeze, perfect for hosting gatherings. The maintenance-free backyard is beautifully landscaped with stunning gardens, creating your own private sanctuary. The home is located on a quiet street yet offers incredible convenience, being within walking distance to all essential amenities including grocery stores, restaurants, a movie theatre, library, and Shoppers Drug Mart. For commuters, the location is unbeatable, with easy access to major routes. With a double car garage, plenty of parking, and an unbeatable location, this home is truly a must-see. Don't miss the chance to make this beautifully updated property your forever home. (id:54532)
Open House
This property has open houses!
2:00 pm
Ends at:4:00 pm
2:00 pm
Ends at:4:00 pm
Property Details
| MLS® Number | X12098733 |
| Property Type | Single Family |
| Community Name | Pineridge/Westminster Woods |
| Parking Space Total | 4 |
Building
| Bathroom Total | 3 |
| Bedrooms Above Ground | 3 |
| Bedrooms Total | 3 |
| Age | 16 To 30 Years |
| Appliances | Dishwasher, Dryer, Stove, Washer, Window Coverings, Refrigerator |
| Architectural Style | Bungalow |
| Basement Development | Finished |
| Basement Type | Full (finished) |
| Construction Style Attachment | Detached |
| Cooling Type | Central Air Conditioning, Air Exchanger |
| Exterior Finish | Brick |
| Fireplace Present | Yes |
| Foundation Type | Poured Concrete |
| Heating Fuel | Natural Gas |
| Heating Type | Forced Air |
| Stories Total | 1 |
| Size Interior | 1,500 - 2,000 Ft2 |
| Type | House |
| Utility Water | Municipal Water |
Parking
| Attached Garage | |
| Garage |
Land
| Acreage | No |
| Sewer | Sanitary Sewer |
| Size Depth | 110 Ft |
| Size Frontage | 50 Ft ,2 In |
| Size Irregular | 50.2 X 110 Ft |
| Size Total Text | 50.2 X 110 Ft|under 1/2 Acre |
Contact Us
Contact us for more information
Nick Fitzgibbon
Salesperson
No Favourites Found

Sotheby's International Realty Canada,
Brokerage
243 Hurontario St,
Collingwood, ON L9Y 2M1
Office: 705 416 1499
Rioux Baker Davies Team Contacts

Sherry Rioux Team Lead
-
705-443-2793705-443-2793
-
Email SherryEmail Sherry

Emma Baker Team Lead
-
705-444-3989705-444-3989
-
Email EmmaEmail Emma

Craig Davies Team Lead
-
289-685-8513289-685-8513
-
Email CraigEmail Craig

Jacki Binnie Sales Representative
-
705-441-1071705-441-1071
-
Email JackiEmail Jacki

Hollie Knight Sales Representative
-
705-994-2842705-994-2842
-
Email HollieEmail Hollie

Manar Vandervecht Real Estate Broker
-
647-267-6700647-267-6700
-
Email ManarEmail Manar

Michael Maish Sales Representative
-
706-606-5814706-606-5814
-
Email MichaelEmail Michael

Almira Haupt Finance Administrator
-
705-416-1499705-416-1499
-
Email AlmiraEmail Almira
Google Reviews









































No Favourites Found

The trademarks REALTOR®, REALTORS®, and the REALTOR® logo are controlled by The Canadian Real Estate Association (CREA) and identify real estate professionals who are members of CREA. The trademarks MLS®, Multiple Listing Service® and the associated logos are owned by The Canadian Real Estate Association (CREA) and identify the quality of services provided by real estate professionals who are members of CREA. The trademark DDF® is owned by The Canadian Real Estate Association (CREA) and identifies CREA's Data Distribution Facility (DDF®)
April 24 2025 03:00:22
The Lakelands Association of REALTORS®
Coldwell Banker Neumann Real Estate
Quick Links
-
HomeHome
-
About UsAbout Us
-
Rental ServiceRental Service
-
Listing SearchListing Search
-
10 Advantages10 Advantages
-
ContactContact
Contact Us
-
243 Hurontario St,243 Hurontario St,
Collingwood, ON L9Y 2M1
Collingwood, ON L9Y 2M1 -
705 416 1499705 416 1499
-
riouxbakerteam@sothebysrealty.cariouxbakerteam@sothebysrealty.ca
© 2025 Rioux Baker Davies Team
-
The Blue MountainsThe Blue Mountains
-
Privacy PolicyPrivacy Policy
