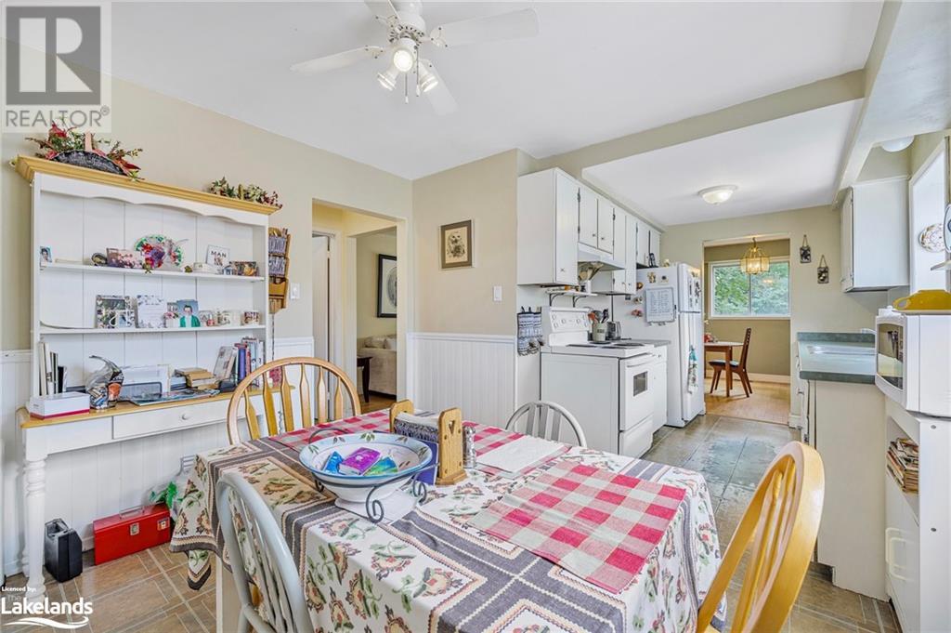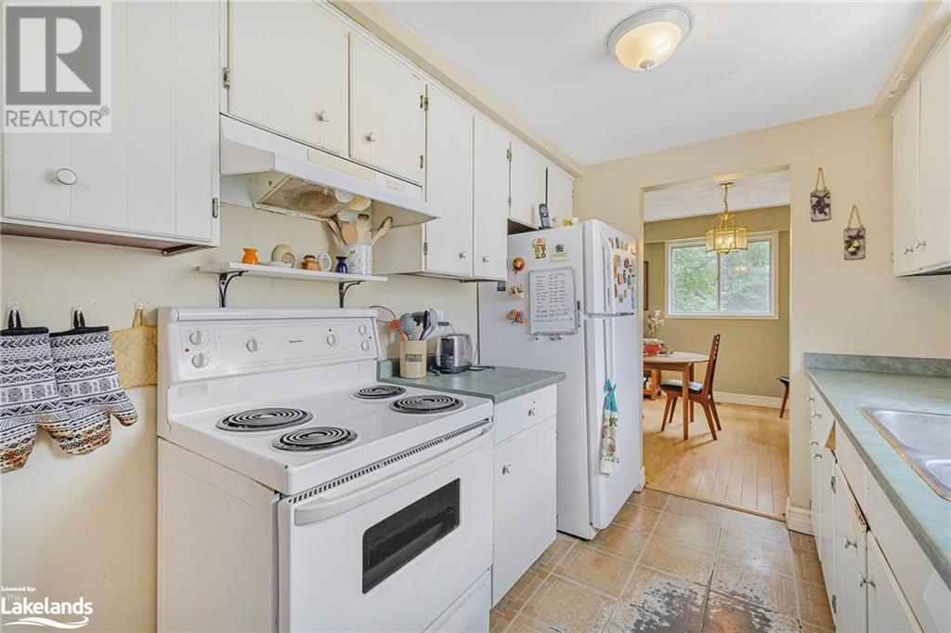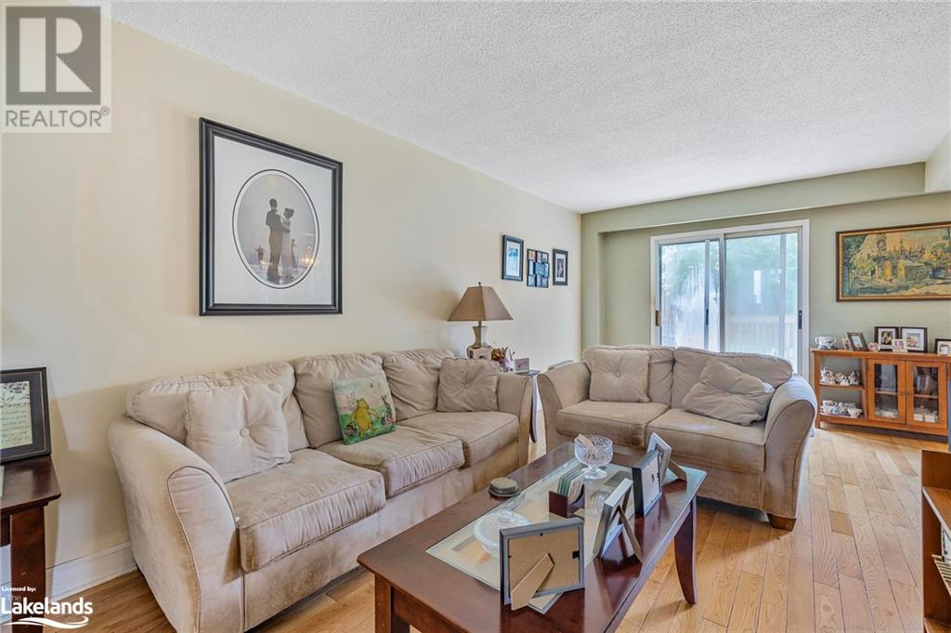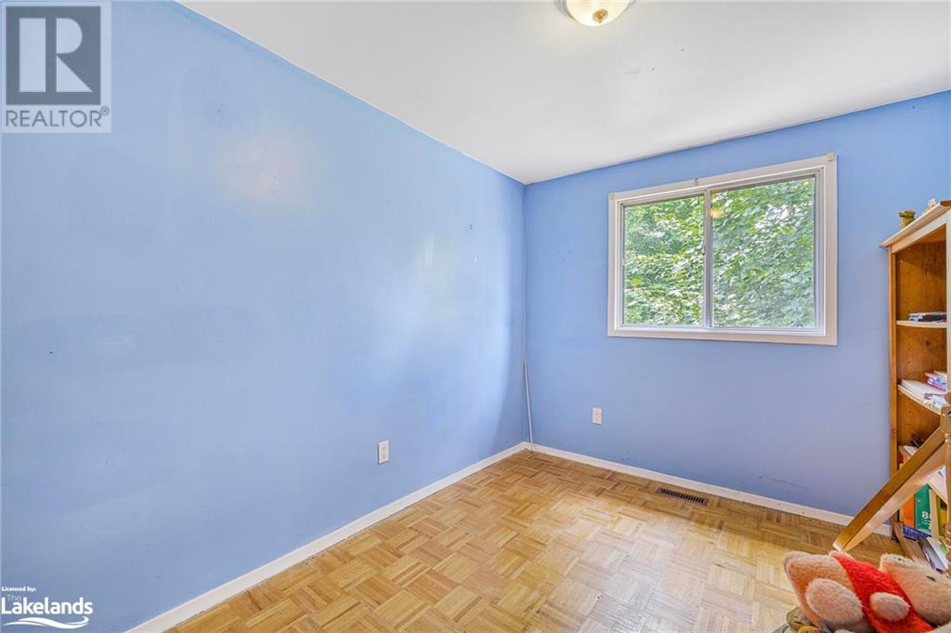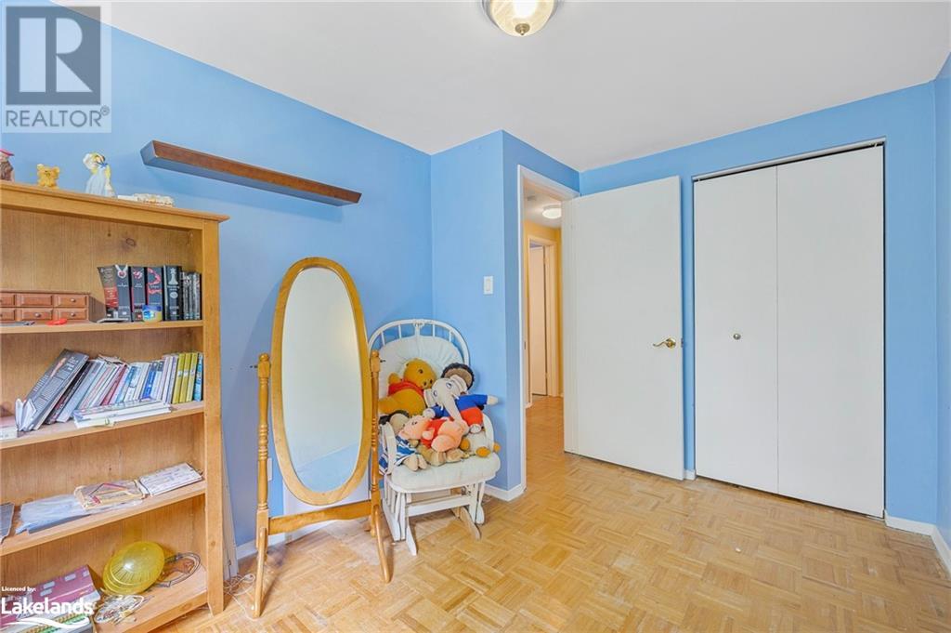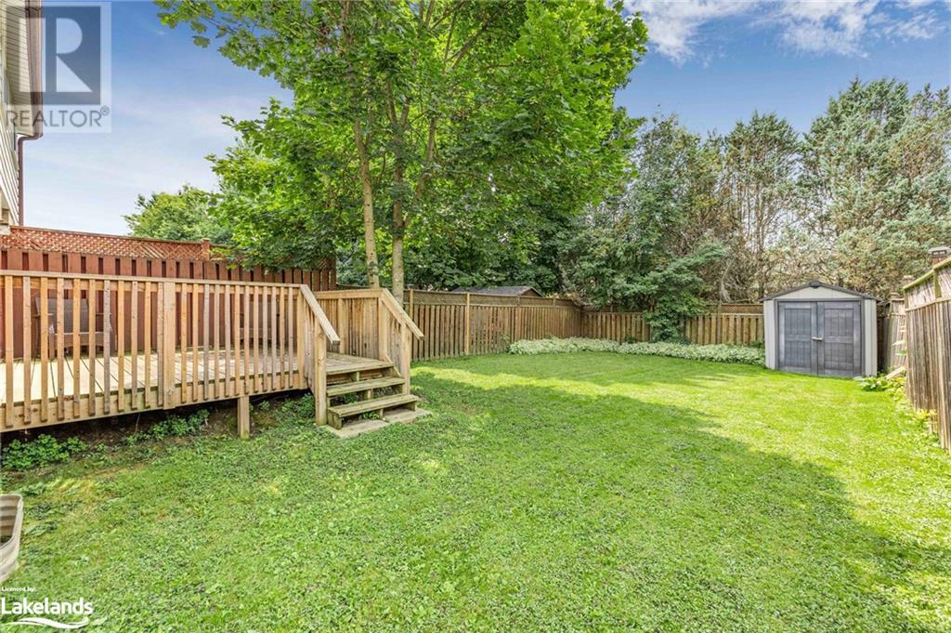LOADING
$639,900
Welcome to 34 Stewart Ave in Alliston! Centrally located near downtown and a variety of amenities, this charming 2-storey home offers 4 bedrooms, 2 bathrooms, and a partially finished basement. The spacious layout features an eat-in kitchen and a new furnace. Enjoy the fully fenced-in yard and the close proximity to shopping, schools, parks, the arena, and Honda. This home is a blank canvas with endless possibilities, just waiting for your personal touch to make it truly your own. (id:54532)
Property Details
| MLS® Number | 40625884 |
| Property Type | Single Family |
| AmenitiesNearBy | Hospital, Park, Place Of Worship, Playground, Schools |
| CommunicationType | High Speed Internet |
| CommunityFeatures | Quiet Area |
| EquipmentType | Furnace, Water Heater |
| Features | Paved Driveway |
| ParkingSpaceTotal | 3 |
| RentalEquipmentType | Furnace, Water Heater |
| Structure | Shed |
Building
| BathroomTotal | 2 |
| BedroomsAboveGround | 4 |
| BedroomsTotal | 4 |
| Appliances | Dishwasher, Dryer, Refrigerator, Stove, Washer |
| ArchitecturalStyle | 2 Level |
| BasementDevelopment | Partially Finished |
| BasementType | Full (partially Finished) |
| ConstructionStyleAttachment | Semi-detached |
| CoolingType | Central Air Conditioning |
| ExteriorFinish | Aluminum Siding, Brick Veneer |
| HalfBathTotal | 1 |
| HeatingFuel | Natural Gas |
| HeatingType | Forced Air |
| StoriesTotal | 2 |
| SizeInterior | 1725.15 Sqft |
| Type | House |
| UtilityWater | Municipal Water |
Land
| AccessType | Road Access |
| Acreage | No |
| FenceType | Fence |
| LandAmenities | Hospital, Park, Place Of Worship, Playground, Schools |
| Sewer | Municipal Sewage System |
| SizeDepth | 120 Ft |
| SizeFrontage | 30 Ft |
| SizeTotalText | Under 1/2 Acre |
| ZoningDescription | R2 |
Rooms
| Level | Type | Length | Width | Dimensions |
|---|---|---|---|---|
| Second Level | Bedroom | 12'2'' x 10'3'' | ||
| Second Level | Bedroom | 11'5'' x 8'5'' | ||
| Second Level | 4pc Bathroom | 4'11'' x 8'3'' | ||
| Second Level | Primary Bedroom | 12'5'' x 12'8'' | ||
| Basement | Recreation Room | 14'6'' x 17'9'' | ||
| Main Level | Living Room | 19'8'' x 10'6'' | ||
| Main Level | Dining Room | 10'7'' x 8'1'' | ||
| Main Level | Kitchen | 12'5'' x 11'2'' | ||
| Main Level | Breakfast | 6'5'' x 11'2'' | ||
| Main Level | 2pc Bathroom | 4'6'' x 4'8'' | ||
| Main Level | Bedroom | 12'5'' x 11'1'' | ||
| Main Level | Foyer | 11'0'' x 7'0'' |
Utilities
| Cable | Available |
| Electricity | Available |
| Natural Gas | Available |
| Telephone | Available |
https://www.realtor.ca/real-estate/27221757/34-stewart-avenue-alliston
Interested?
Contact us for more information
Matt Stuart
Salesperson
No Favourites Found

Sotheby's International Realty Canada, Brokerage
243 Hurontario St,
Collingwood, ON L9Y 2M1
Rioux Baker Team Contacts
Click name for contact details.
Sherry Rioux*
Direct: 705-443-2793
EMAIL SHERRY
Emma Baker*
Direct: 705-444-3989
EMAIL EMMA
Jacki Binnie**
Direct: 705-441-1071
EMAIL JACKI
Craig Davies**
Direct: 289-685-8513
EMAIL CRAIG
Hollie Knight**
Direct: 705-994-2842
EMAIL HOLLIE
Almira Haupt***
Direct: 705-416-1499 ext. 25
EMAIL ALMIRA
Lori York**
Direct: 705 606-6442
EMAIL LORI
*Broker **Sales Representative ***Admin
No Favourites Found
Ask a Question
[
]

The trademarks REALTOR®, REALTORS®, and the REALTOR® logo are controlled by The Canadian Real Estate Association (CREA) and identify real estate professionals who are members of CREA. The trademarks MLS®, Multiple Listing Service® and the associated logos are owned by The Canadian Real Estate Association (CREA) and identify the quality of services provided by real estate professionals who are members of CREA. The trademark DDF® is owned by The Canadian Real Estate Association (CREA) and identifies CREA's Data Distribution Facility (DDF®)
July 26 2024 07:22:25
Muskoka Haliburton Orillia – The Lakelands Association of REALTORS®
Century 21 Millennium Inc., Brokerage (Wasaga Beach Unit B)










