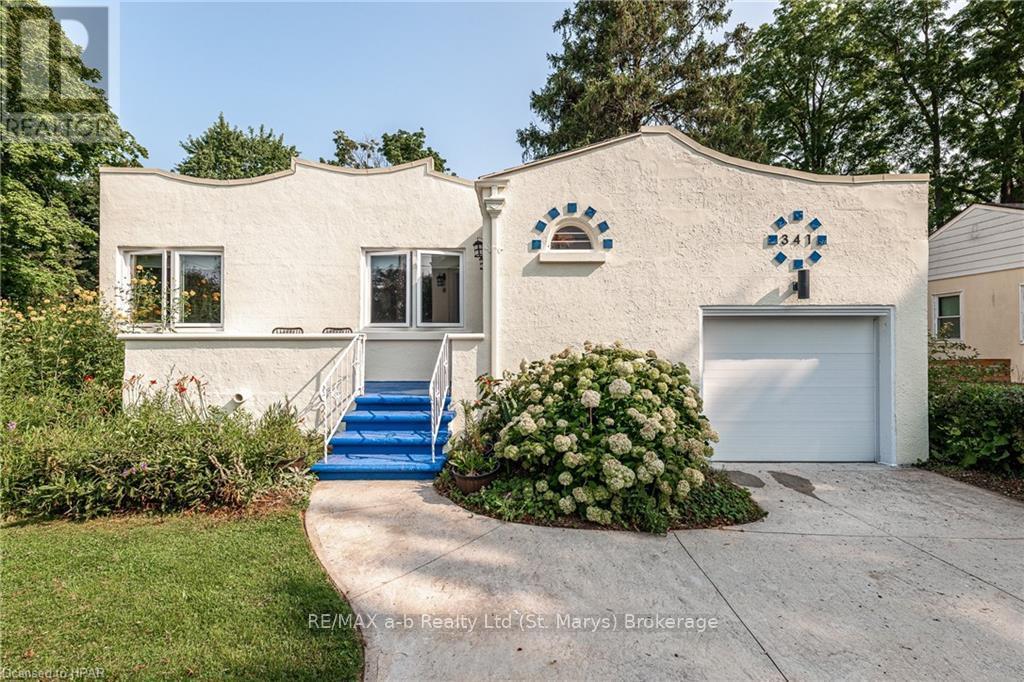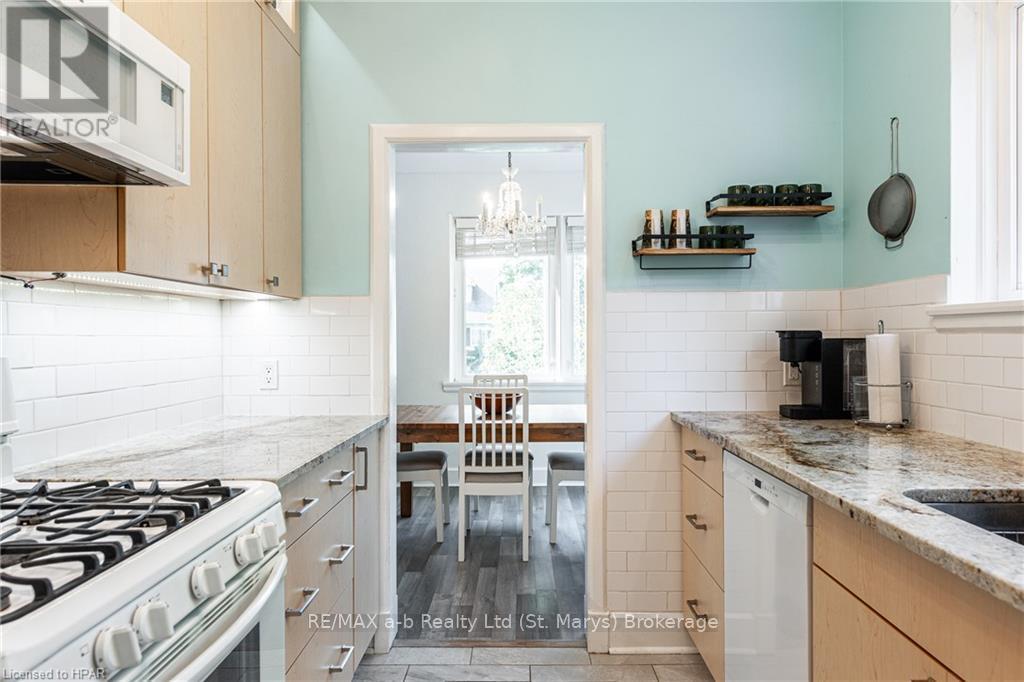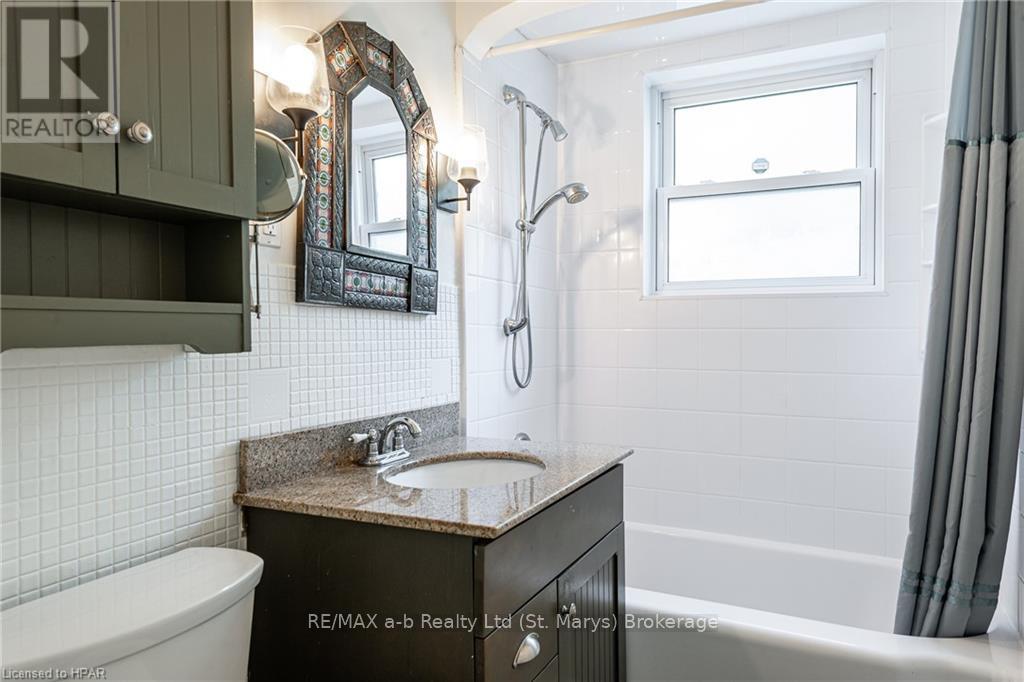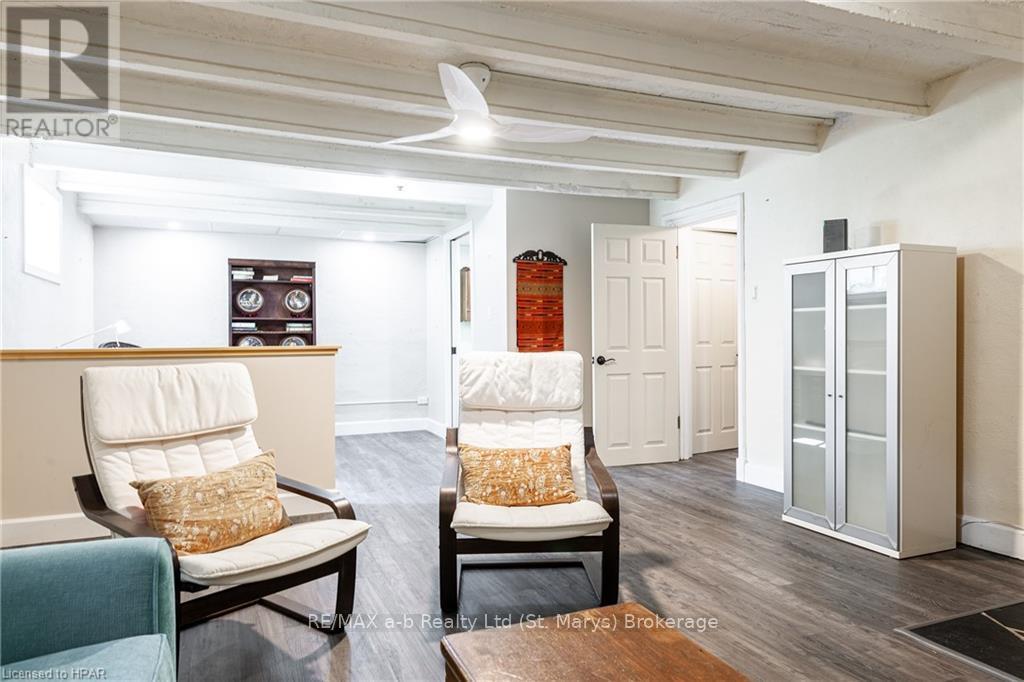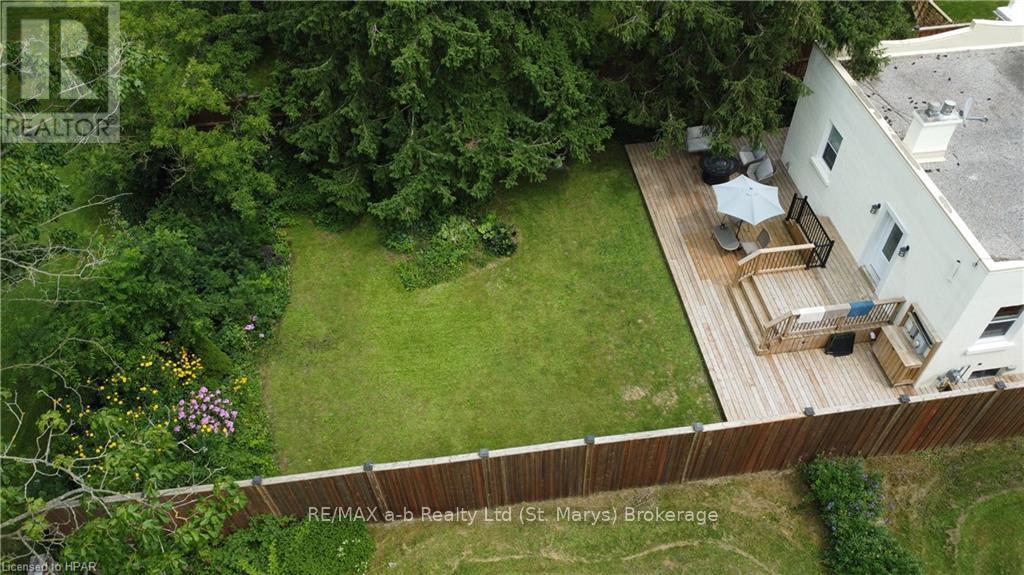LOADING
$625,000
This home offers both architectural and constructional uniqueness. With features such as arched windows and doorways, built-in niches, interior cement construction and in-floor heat throughout the main floor, this home is a one-of-kind type of property. This cottage style home boasts numerous updates and is located a large lot with a prime location. The entire exterior of the home was power washed, parged and painted (2024) along with the front porch freshly painted, new garage roof and new basement windows (2024). The beautifully landscaped property includes a fully-fenced yard and a rear deck with a built-in natural gas fire table, perfect for enjoying summer evenings overlooking East Ward Park. The updated main floor living space features an open living/dining area with an electric fireplace surrounded by floor-to-ceiling bookshelves along with a nice working space kitchen. There are two spacious bedrooms with generous closet space and two full bathrooms. Within the finished basement you’ll find additional living space, complete with a gas fireplace plus another 2-piece bathroom. Click on the virtual tour link, view the floor plans, photos, layout and YouTube link and then call your REALTOR® to schedule your private viewing of this great property! (id:54532)
Property Details
| MLS® Number | X10779958 |
| Property Type | Single Family |
| Community Name | St. Marys |
| EquipmentType | None |
| Features | Flat Site, Sump Pump |
| ParkingSpaceTotal | 7 |
| RentalEquipmentType | None |
| Structure | Deck, Porch |
Building
| BathroomTotal | 3 |
| BedroomsAboveGround | 2 |
| BedroomsTotal | 2 |
| Amenities | Fireplace(s) |
| Appliances | Water Heater - Tankless, Water Heater, Water Softener, Dishwasher, Dryer, Garage Door Opener, Microwave, Refrigerator, Stove, Washer, Window Coverings |
| ArchitecturalStyle | Bungalow |
| BasementDevelopment | Partially Finished |
| BasementType | Full (partially Finished) |
| ConstructionStyleAttachment | Detached |
| ExteriorFinish | Stucco |
| FireProtection | Smoke Detectors |
| FireplacePresent | Yes |
| FireplaceTotal | 2 |
| FoundationType | Poured Concrete |
| HalfBathTotal | 1 |
| HeatingFuel | Natural Gas |
| HeatingType | Hot Water Radiator Heat |
| StoriesTotal | 1 |
| SizeInterior | 1099.9909 - 1499.9875 Sqft |
| Type | House |
| UtilityWater | Municipal Water |
Parking
| Attached Garage |
Land
| Acreage | No |
| FenceType | Fenced Yard |
| Sewer | Sanitary Sewer |
| SizeFrontage | 50 M |
| SizeIrregular | 50 X 150 Acre |
| SizeTotalText | 50 X 150 Acre|under 1/2 Acre |
| ZoningDescription | R3 |
Rooms
| Level | Type | Length | Width | Dimensions |
|---|---|---|---|---|
| Basement | Bathroom | 3.96 m | 2.13 m | 3.96 m x 2.13 m |
| Basement | Other | 3.84 m | 4.8 m | 3.84 m x 4.8 m |
| Basement | Other | 3.78 m | 2.54 m | 3.78 m x 2.54 m |
| Basement | Family Room | 5.18 m | 3.91 m | 5.18 m x 3.91 m |
| Basement | Cold Room | 3.96 m | 3.04 m | 3.96 m x 3.04 m |
| Main Level | Living Room | 5.48 m | 3.65 m | 5.48 m x 3.65 m |
| Main Level | Dining Room | 3.65 m | 2.43 m | 3.65 m x 2.43 m |
| Main Level | Kitchen | 2.44 m | 3.84 m | 2.44 m x 3.84 m |
| Main Level | Primary Bedroom | 4.26 m | 3.81 m | 4.26 m x 3.81 m |
| Main Level | Bedroom | 3.96 m | 3.04 m | 3.96 m x 3.04 m |
| Main Level | Bathroom | 4.26 m | 3.78 m | 4.26 m x 3.78 m |
| Main Level | Bathroom | 8.53 m | 4.87 m | 8.53 m x 4.87 m |
Utilities
| Cable | Available |
| Wireless | Available |
| Sewer | Installed |
https://www.realtor.ca/real-estate/27209762/341-elizabeth-street-st-marys-st-marys
Interested?
Contact us for more information
Tristan Dundas
Broker
Reid Dundas
Broker
No Favourites Found

Sotheby's International Realty Canada,
Brokerage
243 Hurontario St,
Collingwood, ON L9Y 2M1
Office: 705 416 1499
Rioux Baker Davies Team Contacts

Sherry Rioux Team Lead
-
705-443-2793705-443-2793
-
Email SherryEmail Sherry

Emma Baker Team Lead
-
705-444-3989705-444-3989
-
Email EmmaEmail Emma

Craig Davies Team Lead
-
289-685-8513289-685-8513
-
Email CraigEmail Craig

Jacki Binnie Sales Representative
-
705-441-1071705-441-1071
-
Email JackiEmail Jacki

Hollie Knight Sales Representative
-
705-994-2842705-994-2842
-
Email HollieEmail Hollie

Manar Vandervecht Real Estate Broker
-
647-267-6700647-267-6700
-
Email ManarEmail Manar

Michael Maish Sales Representative
-
706-606-5814706-606-5814
-
Email MichaelEmail Michael

Almira Haupt Finance Administrator
-
705-416-1499705-416-1499
-
Email AlmiraEmail Almira
Google Reviews






































No Favourites Found

The trademarks REALTOR®, REALTORS®, and the REALTOR® logo are controlled by The Canadian Real Estate Association (CREA) and identify real estate professionals who are members of CREA. The trademarks MLS®, Multiple Listing Service® and the associated logos are owned by The Canadian Real Estate Association (CREA) and identify the quality of services provided by real estate professionals who are members of CREA. The trademark DDF® is owned by The Canadian Real Estate Association (CREA) and identifies CREA's Data Distribution Facility (DDF®)
December 13 2024 03:27:16
Muskoka Haliburton Orillia – The Lakelands Association of REALTORS®
RE/MAX A-B Realty Ltd
Quick Links
-
HomeHome
-
About UsAbout Us
-
Rental ServiceRental Service
-
Listing SearchListing Search
-
10 Advantages10 Advantages
-
ContactContact
Contact Us
-
243 Hurontario St,243 Hurontario St,
Collingwood, ON L9Y 2M1
Collingwood, ON L9Y 2M1 -
705 416 1499705 416 1499
-
riouxbakerteam@sothebysrealty.cariouxbakerteam@sothebysrealty.ca
© 2024 Rioux Baker Davies Team
-
The Blue MountainsThe Blue Mountains
-
Privacy PolicyPrivacy Policy

