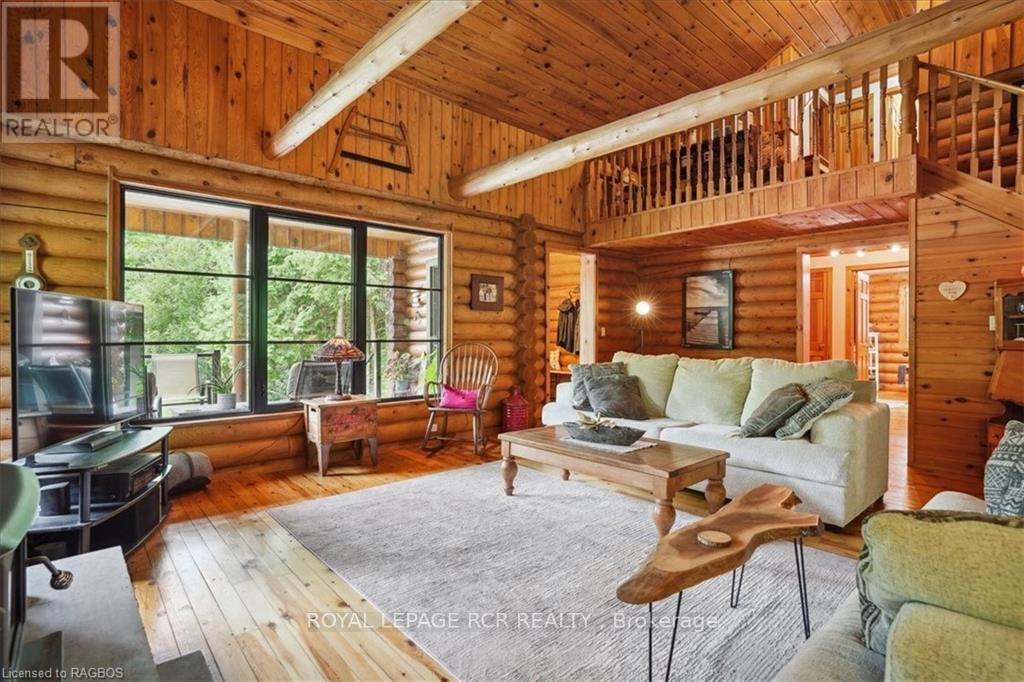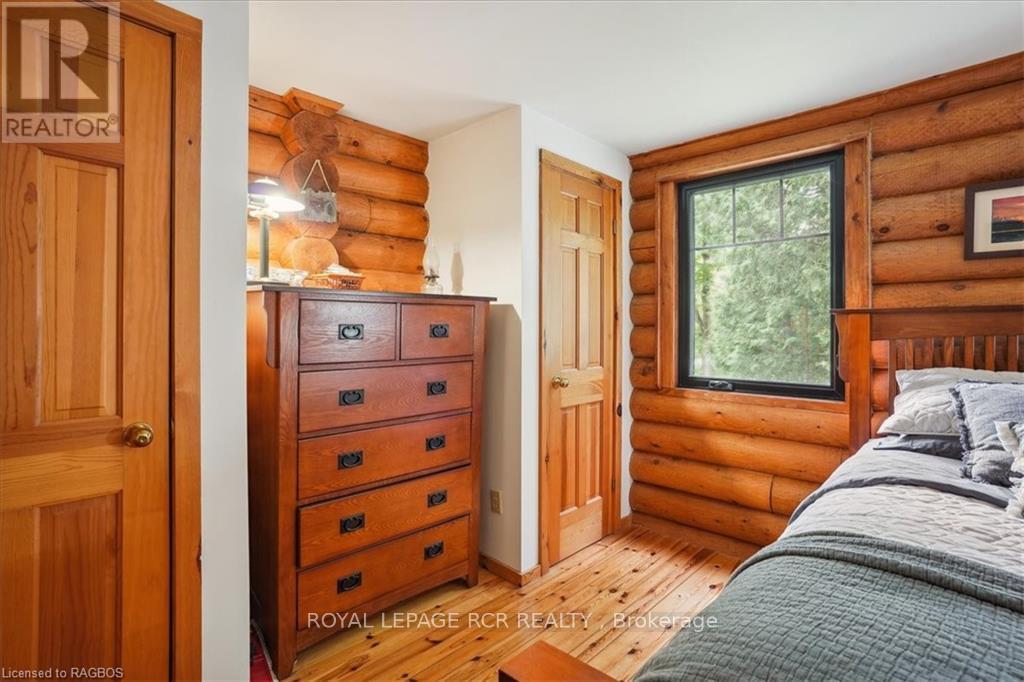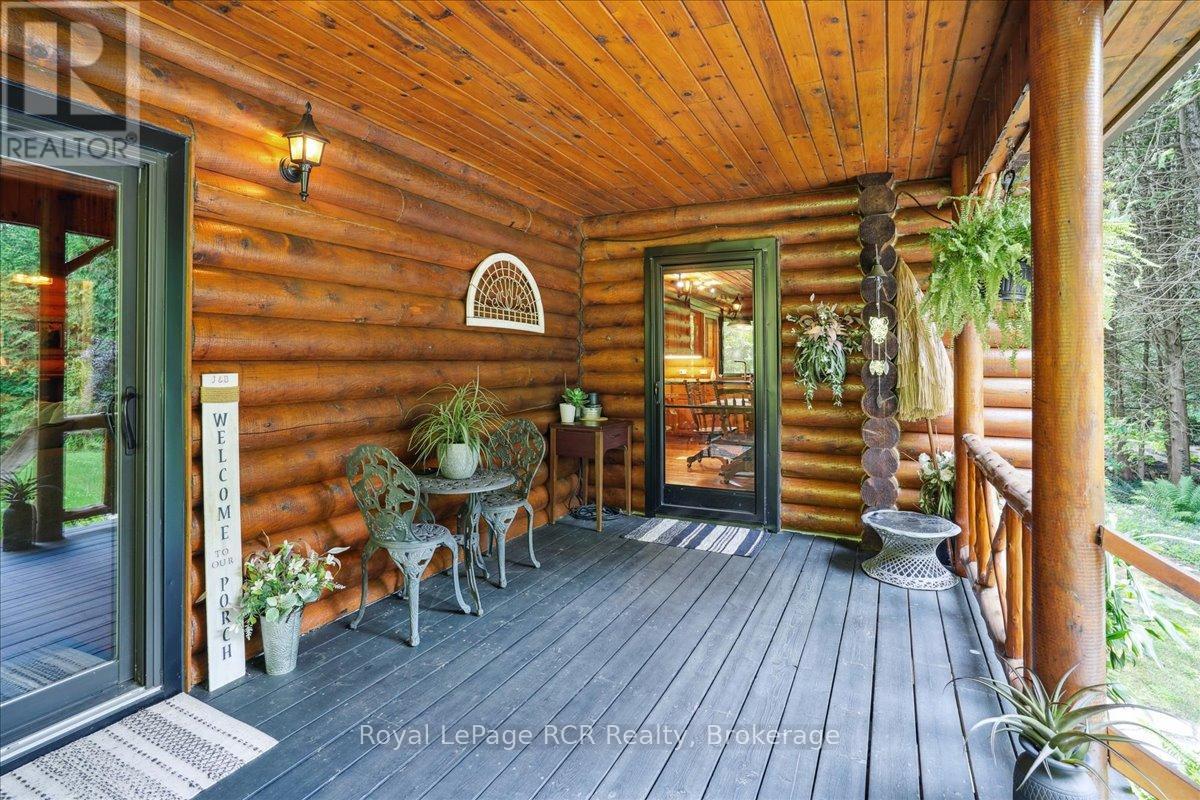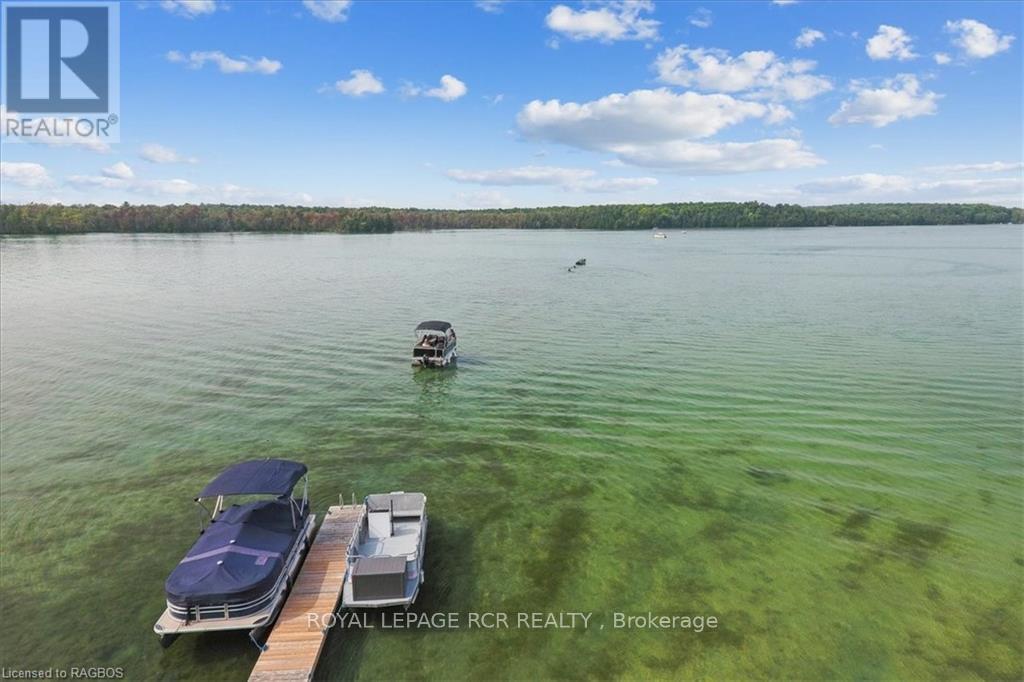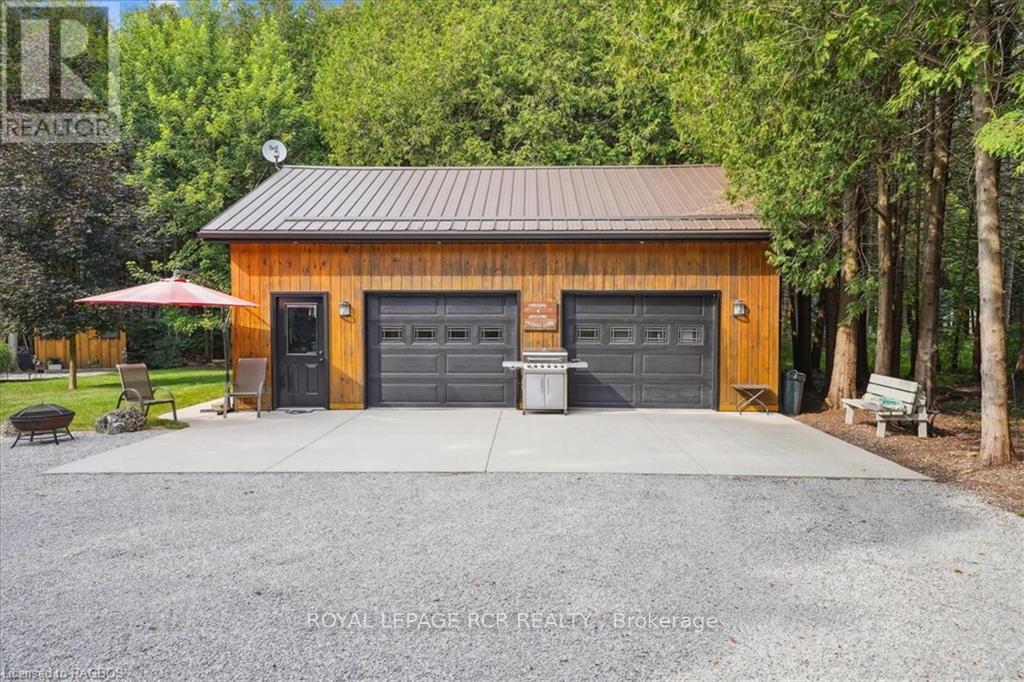$995,000
Welcome to your dream log home retreat, nestled on over an acre of lush, beautifully landscaped property! This enchanting log home, with its rustic charm and modern amenities, is the perfect blend of cozy and spacious, offering you a serene escape from the hustle and bustle of everyday life. Step inside to be greeted by the warm, inviting glow of exposed log interiors, making every corner of this 4-bedroom, 3-bathroom home feel like a cozy cabin getaway. Use this home as a full family home - OR - use the lower level as a great in law suite or potential short term rental - with it's full kitchen, bath, bedroom and living space - and separate entrance! The main floor living space boasts a perfect blend of rustic charm and contemporary comforts, ideal for relaxing evenings by the stone fireplace or hosting friends and family. Imagine sipping your morning coffee on the covered front patio, surrounded by the tranquil sounds of nature, or enjoying a lazy afternoon on the back patio, taking in the views of Francis Lake. With quick access to Francis Lake, you can enjoy a refreshing swim, boating, or kayaking adventures whenever you please. Need space for your hobbies or a place to tinker? The detached 2-car garage/shop is the perfect solution! So many features: Hygrade metal roof, Deeded water access, new garage doors, windows, doors & eaves on home & garage in the last 4yrs, 28x32 heated garage, also Moovair heat pump, water pressure tank and water softener all new in 2024. Plus! the home is wired for a generator. Your new log home is not just a house; it’s a lifestyle. Picture yourself enjoying evenings under the stars, surrounded by the beauty of your own private, wooded sanctuary. With plenty of room to roam, garden, and play, this property is a haven for nature lovers and outdoor enthusiasts alike. Embrace the tranquility, charm, and endless possibilities that await you at this perfect lakeside retreat. Welcome home! (id:54532)
Property Details
| MLS® Number | X10845655 |
| Property Type | Single Family |
| Community Name | Georgian Bluffs |
| Community Features | Fishing |
| Features | Flat Site, Sump Pump |
| Parking Space Total | 12 |
| Structure | Patio(s), Shed, Workshop |
| View Type | Lake View |
Building
| Bathroom Total | 3 |
| Bedrooms Above Ground | 3 |
| Bedrooms Below Ground | 1 |
| Bedrooms Total | 4 |
| Age | 31 To 50 Years |
| Amenities | Fireplace(s) |
| Appliances | Water Heater, Water Softener, Garage Door Opener Remote(s), Dishwasher, Dryer, Freezer, Garage Door Opener, Hood Fan, Stove, Washer, Window Coverings, Refrigerator |
| Architectural Style | Log House/cabin |
| Basement Features | Separate Entrance, Walk-up |
| Basement Type | N/a |
| Construction Style Attachment | Detached |
| Cooling Type | Central Air Conditioning |
| Exterior Finish | Log |
| Fireplace Present | Yes |
| Fireplace Total | 2 |
| Flooring Type | Wood |
| Foundation Type | Poured Concrete |
| Heating Fuel | Electric |
| Heating Type | Heat Pump |
| Size Interior | 1,100 - 1,500 Ft2 |
| Type | House |
| Utility Water | Drilled Well |
Parking
| Detached Garage | |
| Garage |
Land
| Acreage | No |
| Landscape Features | Landscaped |
| Sewer | Septic System |
| Size Depth | 485 Ft |
| Size Frontage | 188 Ft ,10 In |
| Size Irregular | 188.9 X 485 Ft |
| Size Total Text | 188.9 X 485 Ft|1/2 - 1.99 Acres |
| Zoning Description | Sr |
Rooms
| Level | Type | Length | Width | Dimensions |
|---|---|---|---|---|
| Second Level | Bedroom 2 | 4.34 m | 3.6 m | 4.34 m x 3.6 m |
| Second Level | Bedroom 3 | 4.34 m | 3.6 m | 4.34 m x 3.6 m |
| Second Level | Bathroom | Measurements not available | ||
| Lower Level | Kitchen | 3.86 m | 3.35 m | 3.86 m x 3.35 m |
| Lower Level | Bedroom 4 | 4.8 m | 3.83 m | 4.8 m x 3.83 m |
| Lower Level | Family Room | 5.43 m | 4.92 m | 5.43 m x 4.92 m |
| Lower Level | Dining Room | 2.43 m | 2.13 m | 2.43 m x 2.13 m |
| Main Level | Foyer | 2.23 m | 2.2 m | 2.23 m x 2.2 m |
| Main Level | Living Room | 7.13 m | 5.66 m | 7.13 m x 5.66 m |
| Main Level | Kitchen | 5.02 m | 4.03 m | 5.02 m x 4.03 m |
| Main Level | Primary Bedroom | 5.05 m | 3.17 m | 5.05 m x 3.17 m |
| Main Level | Bathroom | Measurements not available |
Contact Us
Contact us for more information
Shauna Bonterre
Broker
www.shaunabonterre.com/
www.facebook.com/shaunabonterrerealestate
No Favourites Found

Sotheby's International Realty Canada,
Brokerage
243 Hurontario St,
Collingwood, ON L9Y 2M1
Office: 705 416 1499
Rioux Baker Davies Team Contacts

Sherry Rioux Team Lead
-
705-443-2793705-443-2793
-
Email SherryEmail Sherry

Emma Baker Team Lead
-
705-444-3989705-444-3989
-
Email EmmaEmail Emma

Craig Davies Team Lead
-
289-685-8513289-685-8513
-
Email CraigEmail Craig

Jacki Binnie Sales Representative
-
705-441-1071705-441-1071
-
Email JackiEmail Jacki

Hollie Knight Sales Representative
-
705-994-2842705-994-2842
-
Email HollieEmail Hollie

Manar Vandervecht Real Estate Broker
-
647-267-6700647-267-6700
-
Email ManarEmail Manar

Michael Maish Sales Representative
-
706-606-5814706-606-5814
-
Email MichaelEmail Michael

Almira Haupt Finance Administrator
-
705-416-1499705-416-1499
-
Email AlmiraEmail Almira
Google Reviews









































No Favourites Found

The trademarks REALTOR®, REALTORS®, and the REALTOR® logo are controlled by The Canadian Real Estate Association (CREA) and identify real estate professionals who are members of CREA. The trademarks MLS®, Multiple Listing Service® and the associated logos are owned by The Canadian Real Estate Association (CREA) and identify the quality of services provided by real estate professionals who are members of CREA. The trademark DDF® is owned by The Canadian Real Estate Association (CREA) and identifies CREA's Data Distribution Facility (DDF®)
April 16 2025 04:26:36
The Lakelands Association of REALTORS®
Royal LePage Rcr Realty
Quick Links
-
HomeHome
-
About UsAbout Us
-
Rental ServiceRental Service
-
Listing SearchListing Search
-
10 Advantages10 Advantages
-
ContactContact
Contact Us
-
243 Hurontario St,243 Hurontario St,
Collingwood, ON L9Y 2M1
Collingwood, ON L9Y 2M1 -
705 416 1499705 416 1499
-
riouxbakerteam@sothebysrealty.cariouxbakerteam@sothebysrealty.ca
© 2025 Rioux Baker Davies Team
-
The Blue MountainsThe Blue Mountains
-
Privacy PolicyPrivacy Policy








