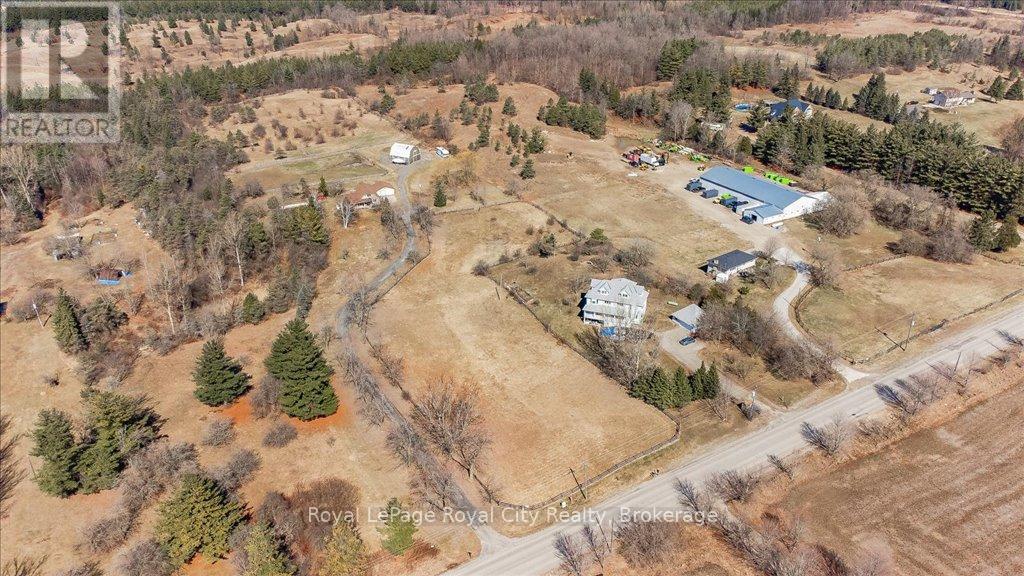$5,988,888
A Rare Development Opportunity Discover this stunning 9-acre hobby farm nestled among rolling hills and a gently winding laneway that welcomes you home. Surrounded by mature trees, thoughtfully planted gardens, and open green space, this serene property offers both beauty and potential. The spacious family home features 4 bedrooms, 3 bathrooms, two gas burning fireplaces, and a detached double garage perfect for cozy rural living.Equestrians and nature lovers alike will appreciate the five-stall barn with hay loft, four fenced paddocks, and scenic trails ideal for peaceful walks or Sunday rides. Tucked away in total privacy, this lush retreat offers a tranquil escape from the pace of city life. Strategically located within the Clair-Maltby Development Plan, this property presents exciting future potential. As the City of Guelph moves forward there is great opportunity with the future land use. Detailed information is available on the City of Guelphs website. (id:54532)
Property Details
| MLS® Number | X12040975 |
| Property Type | Agriculture |
| Community Name | Rural Puslinch East |
| Equipment Type | Propane Tank |
| Farm Type | Farm |
| Parking Space Total | 8 |
| Pool Type | Inground Pool |
| Rental Equipment Type | Propane Tank |
Building
| Bathroom Total | 3 |
| Bedrooms Above Ground | 4 |
| Bedrooms Total | 4 |
| Amenities | Fireplace(s) |
| Appliances | Water Softener, Dishwasher, Dryer, Stove, Washer, Refrigerator |
| Basement Type | Full |
| Exterior Finish | Stone, Vinyl Siding |
| Fireplace Present | Yes |
| Fireplace Total | 2 |
| Half Bath Total | 1 |
| Stories Total | 2 |
| Size Interior | 1,500 - 2,000 Ft2 |
Parking
| Detached Garage | |
| Garage |
Land
| Acreage | Yes |
| Size Irregular | 189.6 X 953.4 Acre |
| Size Total Text | 189.6 X 953.4 Acre|5 - 9.99 Acres |
Rooms
| Level | Type | Length | Width | Dimensions |
|---|---|---|---|---|
| Second Level | Bathroom | 1.52 m | 3.18 m | 1.52 m x 3.18 m |
| Second Level | Bedroom | 3.79 m | 5.68 m | 3.79 m x 5.68 m |
| Second Level | Primary Bedroom | 4.35 m | 3.66 m | 4.35 m x 3.66 m |
| Basement | Family Room | 6.45 m | 7.27 m | 6.45 m x 7.27 m |
| Basement | Recreational, Games Room | 6.72 m | 5.49 m | 6.72 m x 5.49 m |
| Basement | Utility Room | 4.57 m | 3.54 m | 4.57 m x 3.54 m |
| Basement | Utility Room | 4.28 m | 4.55 m | 4.28 m x 4.55 m |
| Basement | Bathroom | 1.4 m | 2.12 m | 1.4 m x 2.12 m |
| Basement | Cold Room | 7.51 m | 1.46 m | 7.51 m x 1.46 m |
| Main Level | Bathroom | 1.84 m | 2.32 m | 1.84 m x 2.32 m |
| Main Level | Bedroom | 3.65 m | 4.5 m | 3.65 m x 4.5 m |
| Main Level | Bedroom | 3.65 m | 3.64 m | 3.65 m x 3.64 m |
| Main Level | Dining Room | 3.37 m | 5.01 m | 3.37 m x 5.01 m |
| Main Level | Living Room | 5.78 m | 4.5 m | 5.78 m x 4.5 m |
https://www.realtor.ca/real-estate/28072423/344-maltby-road-e-puslinch-rural-puslinch-east
Contact Us
Contact us for more information
Andra Arnold
Broker
www.andraarnold.com/
www.facebook.com/GuelphRealtor/
www.linkedin.com/in/guelphrealestate
www.instagram.com/andraarnold
Sierra Rutherford
Salesperson
www.andraarnold.com/
www.instagram.com/sierrarutherford/?hl=en
No Favourites Found

Sotheby's International Realty Canada,
Brokerage
243 Hurontario St,
Collingwood, ON L9Y 2M1
Office: 705 416 1499
Rioux Baker Davies Team Contacts

Sherry Rioux Team Lead
-
705-443-2793705-443-2793
-
Email SherryEmail Sherry

Emma Baker Team Lead
-
705-444-3989705-444-3989
-
Email EmmaEmail Emma

Craig Davies Team Lead
-
289-685-8513289-685-8513
-
Email CraigEmail Craig

Jacki Binnie Sales Representative
-
705-441-1071705-441-1071
-
Email JackiEmail Jacki

Hollie Knight Sales Representative
-
705-994-2842705-994-2842
-
Email HollieEmail Hollie

Manar Vandervecht Real Estate Broker
-
647-267-6700647-267-6700
-
Email ManarEmail Manar

Michael Maish Sales Representative
-
706-606-5814706-606-5814
-
Email MichaelEmail Michael

Almira Haupt Finance Administrator
-
705-416-1499705-416-1499
-
Email AlmiraEmail Almira
Google Reviews









































No Favourites Found

The trademarks REALTOR®, REALTORS®, and the REALTOR® logo are controlled by The Canadian Real Estate Association (CREA) and identify real estate professionals who are members of CREA. The trademarks MLS®, Multiple Listing Service® and the associated logos are owned by The Canadian Real Estate Association (CREA) and identify the quality of services provided by real estate professionals who are members of CREA. The trademark DDF® is owned by The Canadian Real Estate Association (CREA) and identifies CREA's Data Distribution Facility (DDF®)
April 10 2025 02:27:09
The Lakelands Association of REALTORS®
Royal LePage Royal City Realty
Quick Links
-
HomeHome
-
About UsAbout Us
-
Rental ServiceRental Service
-
Listing SearchListing Search
-
10 Advantages10 Advantages
-
ContactContact
Contact Us
-
243 Hurontario St,243 Hurontario St,
Collingwood, ON L9Y 2M1
Collingwood, ON L9Y 2M1 -
705 416 1499705 416 1499
-
riouxbakerteam@sothebysrealty.cariouxbakerteam@sothebysrealty.ca
© 2025 Rioux Baker Davies Team
-
The Blue MountainsThe Blue Mountains
-
Privacy PolicyPrivacy Policy


















