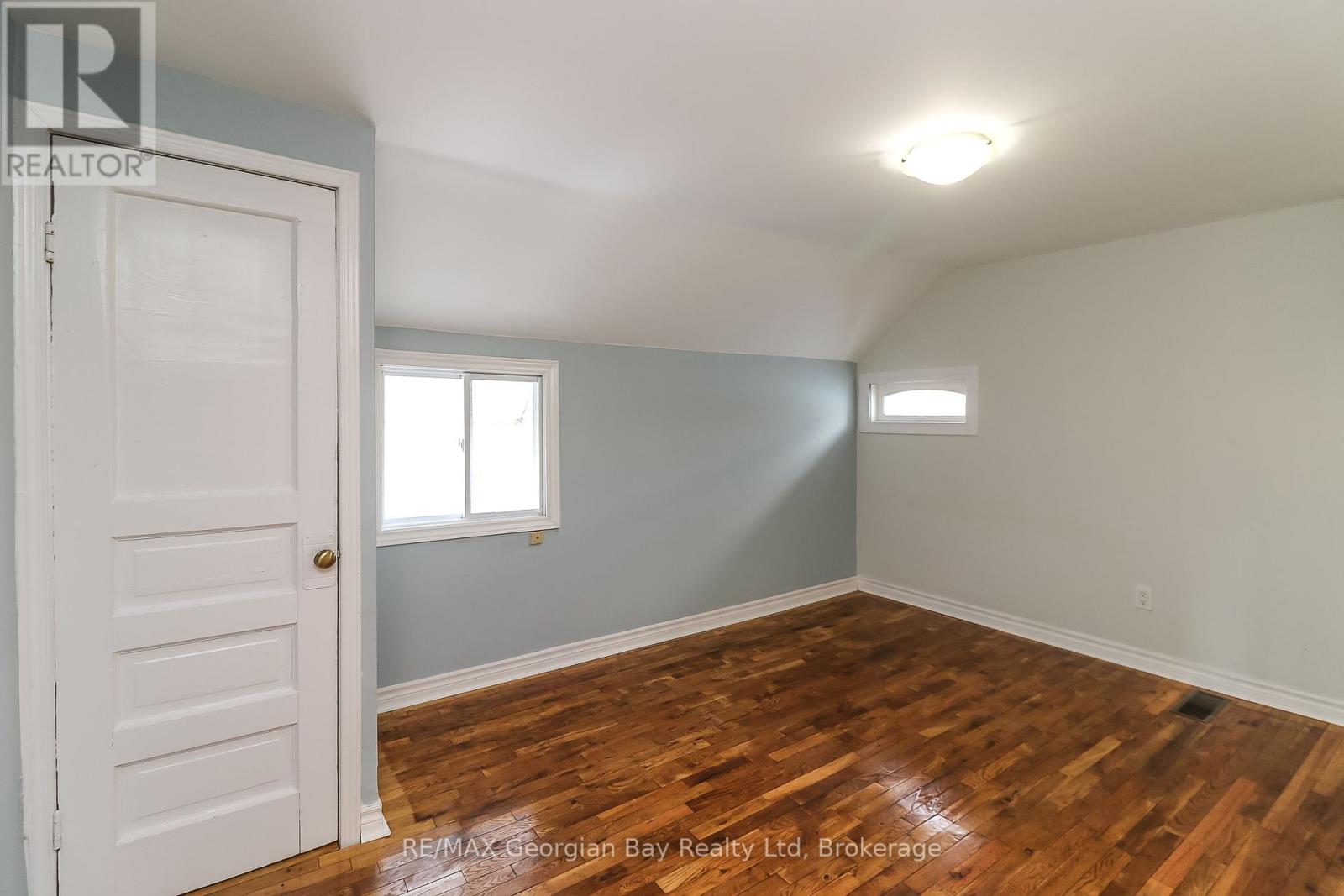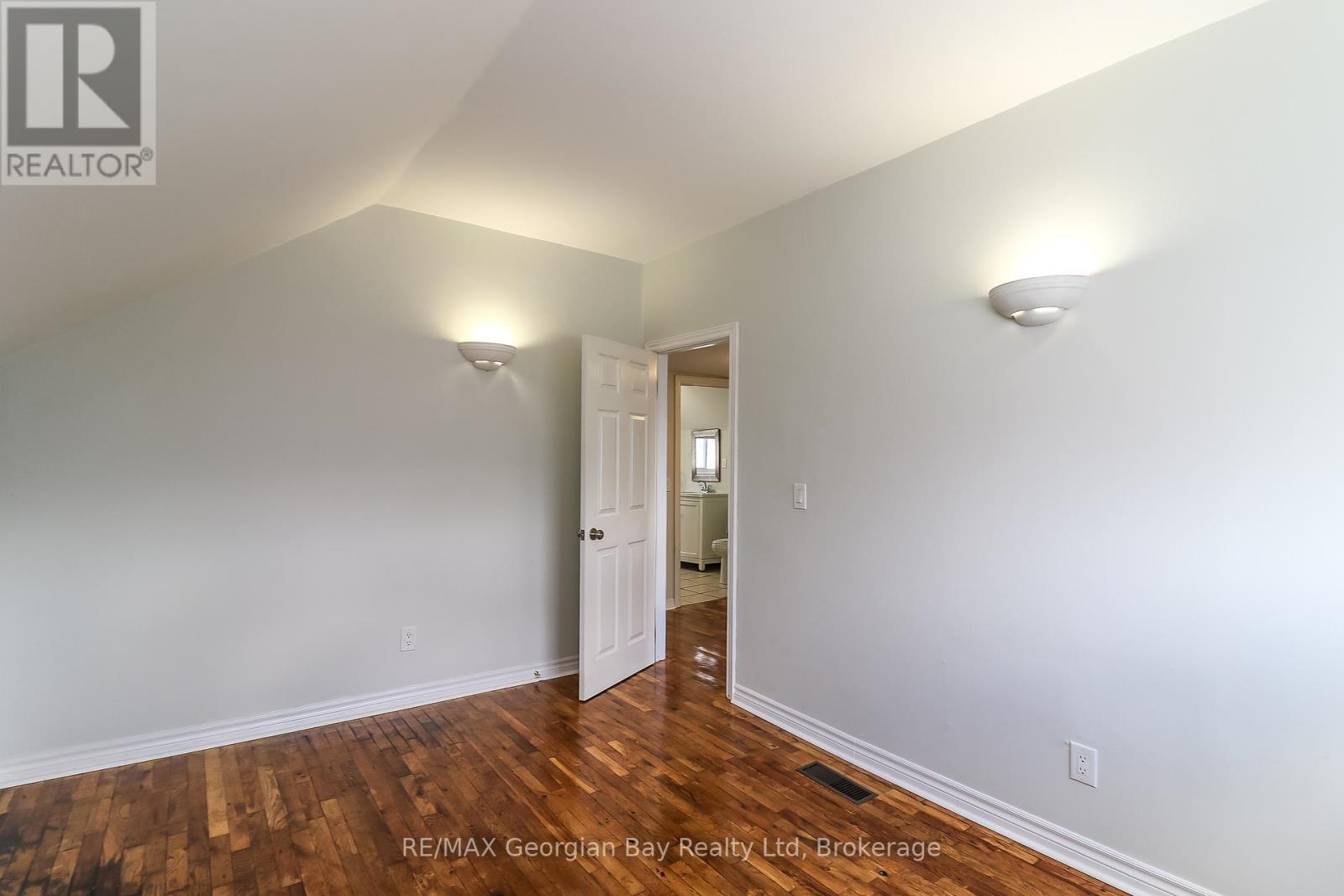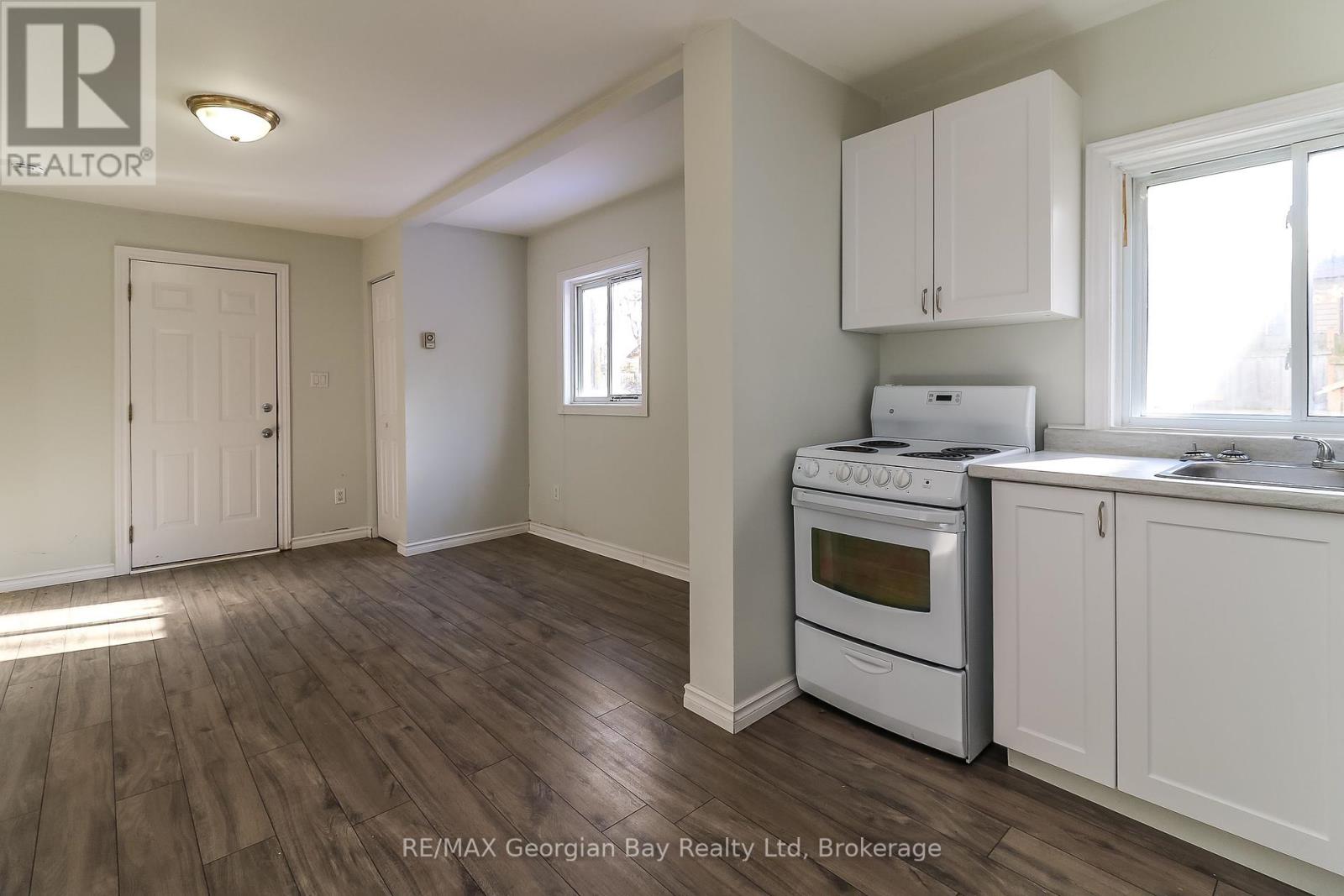$499,900
Fantastic opportunity on this well located duplex located in Down Town Core and steps to everything including Town Dock on Georgian Bay. The Bonus with this building is it is currently vacant so the new owner can set their own rents and can have immediate occupancy. Purchase as an investment or live in one unit and use income from the other to help pay your expenses. The main Front unit is 2 Stories and features: Large Living Room with Hardwood * Eat In Kitchen with appliances * Main Floor Primary Bedroom with 4 pc Ensuite * 3 additional Bedrooms and 3 pc Bath on Second floor * M/F Laundry * Enclosed Porch * Basement * Gas Furnace. The Back main floor unit features: Open Kitchen - Living Room with new Cabinets * 1 Bedroom * Bath. Located in North Simcoe and offering so much to do - boating, fishing, swimming, canoeing, hiking, cycling, hunting, snowmobiling, atving, golfing, skiing and along with theatres, historical tourist attractions and so much more. Only 10 minutes to Penetang, 40 minutes to Orillia, 45 minutes to Barrie and 90 minutes from GTA. (id:54532)
Property Details
| MLS® Number | S11889071 |
| Property Type | Single Family |
| Community Name | Midland |
| Amenities Near By | Public Transit, Schools, Park, Hospital |
| Community Features | Community Centre |
| Easement | Right Of Way |
| Equipment Type | Water Heater |
| Features | Irregular Lot Size, Sump Pump |
| Parking Space Total | 4 |
| Rental Equipment Type | Water Heater |
| Structure | Porch |
Building
| Bathroom Total | 3 |
| Bedrooms Above Ground | 4 |
| Bedrooms Below Ground | 1 |
| Bedrooms Total | 5 |
| Amenities | Separate Heating Controls |
| Appliances | Dishwasher, Dryer, Refrigerator, Two Stoves, Washer |
| Basement Development | Unfinished |
| Basement Features | Walk-up |
| Basement Type | N/a (unfinished) |
| Exterior Finish | Vinyl Siding |
| Flooring Type | Concrete, Laminate, Vinyl, Hardwood |
| Foundation Type | Stone, Block |
| Heating Fuel | Natural Gas |
| Heating Type | Forced Air |
| Stories Total | 2 |
| Size Interior | 2,000 - 2,500 Ft2 |
| Type | Duplex |
| Utility Water | Municipal Water |
Parking
| No Garage |
Land
| Access Type | Year-round Access |
| Acreage | No |
| Land Amenities | Public Transit, Schools, Park, Hospital |
| Sewer | Sanitary Sewer |
| Size Frontage | 30.6 M |
| Size Irregular | 30.6 X 175 Acre ; 136.31x1.5x38.6x34.05x174.93x32.55 |
| Size Total Text | 30.6 X 175 Acre ; 136.31x1.5x38.6x34.05x174.93x32.55|under 1/2 Acre |
| Zoning Description | Dc-f2 |
Rooms
| Level | Type | Length | Width | Dimensions |
|---|---|---|---|---|
| Second Level | Bedroom 2 | 2.92 m | 2.95 m | 2.92 m x 2.95 m |
| Second Level | Bedroom 3 | 3.2 m | 4.11 m | 3.2 m x 4.11 m |
| Second Level | Bedroom 4 | 3.2 m | 4.09 m | 3.2 m x 4.09 m |
| Main Level | Sunroom | 2.13 m | 1.63 m | 2.13 m x 1.63 m |
| Main Level | Foyer | 2.13 m | 5.87 m | 2.13 m x 5.87 m |
| Main Level | Living Room | 3.99 m | 5.87 m | 3.99 m x 5.87 m |
| Main Level | Dining Room | 3.15 m | 3.81 m | 3.15 m x 3.81 m |
| Main Level | Kitchen | 3.07 m | 3.81 m | 3.07 m x 3.81 m |
| Main Level | Primary Bedroom | 4.88 m | 4.95 m | 4.88 m x 4.95 m |
| Ground Level | Living Room | 3.12 m | 4.09 m | 3.12 m x 4.09 m |
| Ground Level | Bedroom | 3 m | 5.26 m | 3 m x 5.26 m |
| Ground Level | Kitchen | 3.12 m | 2.74 m | 3.12 m x 2.74 m |
Utilities
| Cable | Available |
| Sewer | Installed |
https://www.realtor.ca/real-estate/27729538/347-midland-avenue-midland-midland
Contact Us
Contact us for more information
John Eplett
Broker of Record
www.johneplett.com/
www.facebook.com/JohnEplettRealEstate
twitter.com/johneplett
ca.linkedin.com/pub/john-eplett/3a/ab7/b08
No Favourites Found

Sotheby's International Realty Canada,
Brokerage
243 Hurontario St,
Collingwood, ON L9Y 2M1
Office: 705 416 1499
Rioux Baker Davies Team Contacts

Sherry Rioux Team Lead
-
705-443-2793705-443-2793
-
Email SherryEmail Sherry

Emma Baker Team Lead
-
705-444-3989705-444-3989
-
Email EmmaEmail Emma

Craig Davies Team Lead
-
289-685-8513289-685-8513
-
Email CraigEmail Craig

Jacki Binnie Sales Representative
-
705-441-1071705-441-1071
-
Email JackiEmail Jacki

Hollie Knight Sales Representative
-
705-994-2842705-994-2842
-
Email HollieEmail Hollie

Manar Vandervecht Real Estate Broker
-
647-267-6700647-267-6700
-
Email ManarEmail Manar

Michael Maish Sales Representative
-
706-606-5814706-606-5814
-
Email MichaelEmail Michael

Almira Haupt Finance Administrator
-
705-416-1499705-416-1499
-
Email AlmiraEmail Almira
Google Reviews


































No Favourites Found

The trademarks REALTOR®, REALTORS®, and the REALTOR® logo are controlled by The Canadian Real Estate Association (CREA) and identify real estate professionals who are members of CREA. The trademarks MLS®, Multiple Listing Service® and the associated logos are owned by The Canadian Real Estate Association (CREA) and identify the quality of services provided by real estate professionals who are members of CREA. The trademark DDF® is owned by The Canadian Real Estate Association (CREA) and identifies CREA's Data Distribution Facility (DDF®)
January 28 2025 04:01:09
The Lakelands Association of REALTORS®
RE/MAX Georgian Bay Realty Ltd
Quick Links
-
HomeHome
-
About UsAbout Us
-
Rental ServiceRental Service
-
Listing SearchListing Search
-
10 Advantages10 Advantages
-
ContactContact
Contact Us
-
243 Hurontario St,243 Hurontario St,
Collingwood, ON L9Y 2M1
Collingwood, ON L9Y 2M1 -
705 416 1499705 416 1499
-
riouxbakerteam@sothebysrealty.cariouxbakerteam@sothebysrealty.ca
© 2025 Rioux Baker Davies Team
-
The Blue MountainsThe Blue Mountains
-
Privacy PolicyPrivacy Policy











































