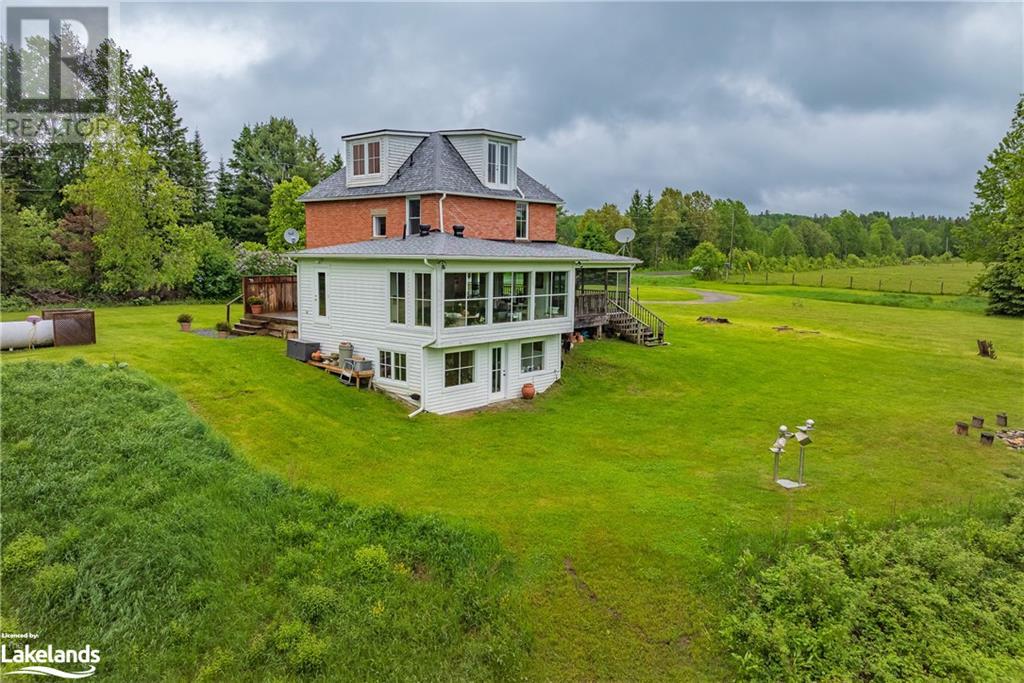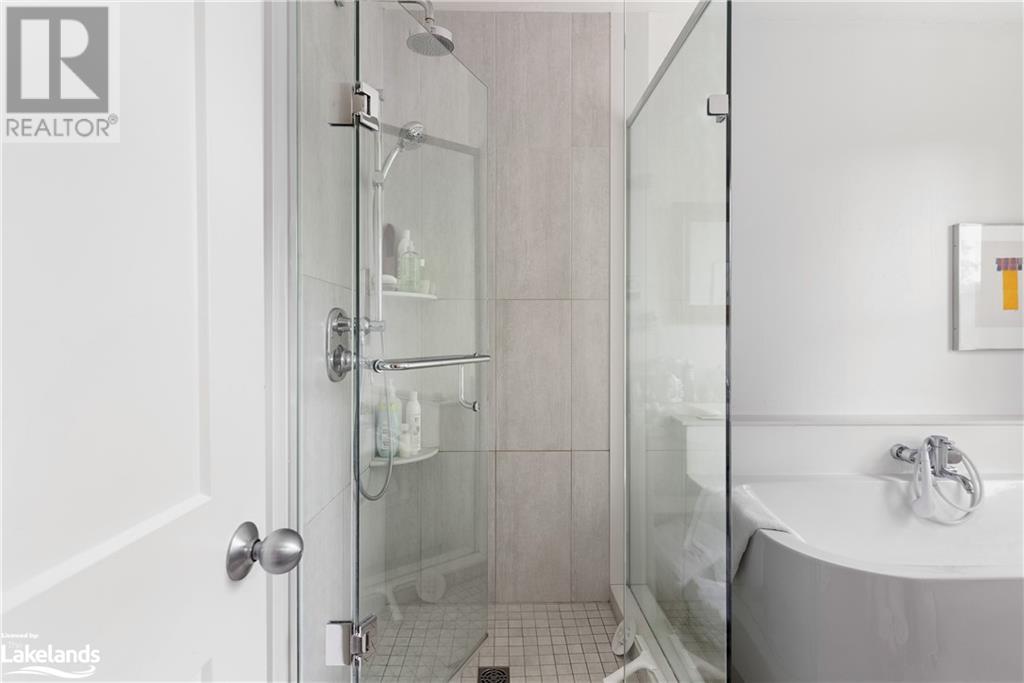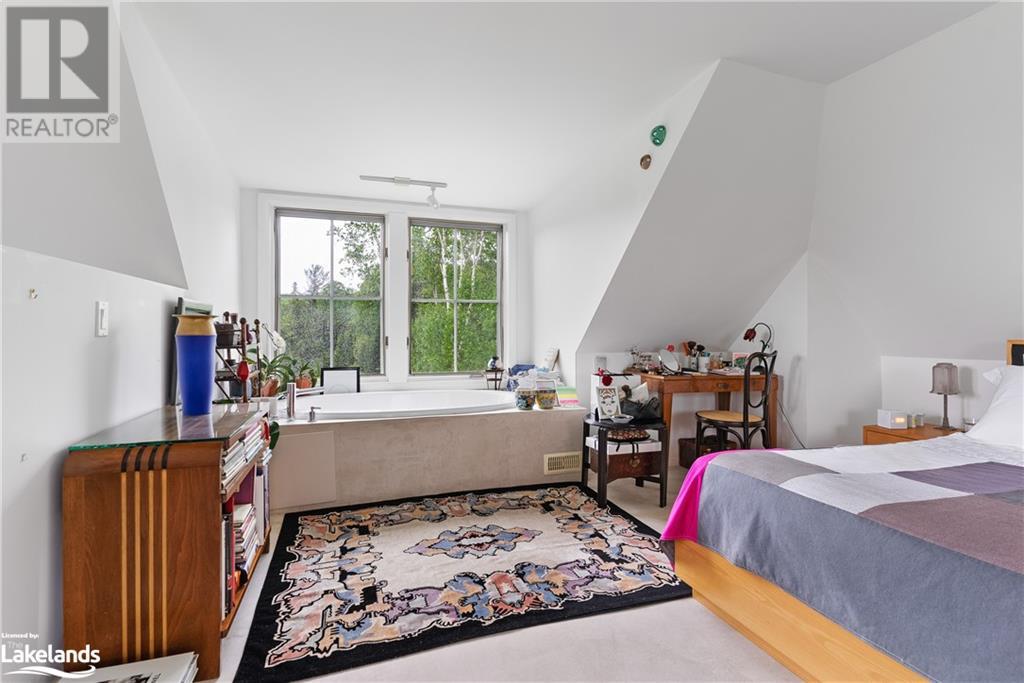LOADING
$850,000
Experience the best of country living in this unique 3-story modernized farmhouse, set on nearly 7 acres of private land with 1478' of frontage on the Buck River. This stunning property offers a serene setting, perfect for those who appreciate nature and enjoy outdoor activities. The three-bedroom, three-bath home features sun-filled living spaces with a semi-open concept design and offers panoramic views of the surrounding landscape. Off the main living area, a large screened Muskoka Room overlooks the river, providing the perfect spot to relax and unwind. On the second level, two bedrooms, a full bathroom, and a sitting room are ideal for guests or children of all ages. For ultimate privacy, the entire third level is host to the primary suite with a 3-pc bath, including a soaker tub, overlooking the property. If you are an outdoor enthusiast, a level grassy yard is excellent for all types of recreation for every age. With the ability to paddle from the river into Buck Lake or Fox Lake, this property truly offers the best of both worlds - tranquillity and adventure. For convenience, the home is wired with generator backup to keep you comfortable even during inclement weather and the roof was redone in 2023. Take your chance to own a piece of paradise in this one-of-a-kind farmhouse retreat. (id:54532)
Property Details
| MLS® Number | 40602344 |
| Property Type | Single Family |
| CommunicationType | High Speed Internet |
| EquipmentType | Propane Tank |
| Features | Country Residential |
| ParkingSpaceTotal | 8 |
| RentalEquipmentType | Propane Tank |
| Structure | Porch |
| ViewType | River View |
| WaterFrontType | Waterfront On River |
Building
| BathroomTotal | 3 |
| BedroomsAboveGround | 3 |
| BedroomsTotal | 3 |
| Appliances | Dishwasher, Dryer, Refrigerator, Washer |
| BasementDevelopment | Partially Finished |
| BasementType | Full (partially Finished) |
| ConstructionMaterial | Wood Frame |
| ConstructionStyleAttachment | Detached |
| CoolingType | None |
| ExteriorFinish | Brick, Wood |
| FoundationType | Stone |
| HalfBathTotal | 1 |
| HeatingFuel | Propane |
| HeatingType | Forced Air |
| StoriesTotal | 3 |
| SizeInterior | 2818 Sqft |
| Type | House |
| UtilityWater | Dug Well |
Land
| AccessType | Water Access, Road Access |
| Acreage | Yes |
| Sewer | Septic System |
| SizeIrregular | 6.9 |
| SizeTotal | 6.9 Ac|5 - 9.99 Acres |
| SizeTotalText | 6.9 Ac|5 - 9.99 Acres |
| SurfaceWater | River/stream |
| ZoningDescription | Wb, Nc1 |
Rooms
| Level | Type | Length | Width | Dimensions |
|---|---|---|---|---|
| Second Level | Recreation Room | 10'4'' x 12'9'' | ||
| Second Level | 4pc Bathroom | Measurements not available | ||
| Second Level | Bedroom | 12'10'' x 9'3'' | ||
| Second Level | Bedroom | 9'9'' x 13'0'' | ||
| Third Level | Full Bathroom | Measurements not available | ||
| Third Level | Primary Bedroom | 18'2'' x 24'3'' | ||
| Lower Level | Storage | 14'10'' x 2'8'' | ||
| Lower Level | Office | 22'9'' x 12'5'' | ||
| Lower Level | Recreation Room | 21'4'' x 21'3'' | ||
| Main Level | 2pc Bathroom | Measurements not available | ||
| Main Level | Family Room | 22'2'' x 14'5'' | ||
| Main Level | Kitchen | 12'1'' x 9'4'' | ||
| Main Level | Dining Room | 13'0'' x 12'2'' | ||
| Main Level | Living Room | 19'11'' x 14'11'' |
Utilities
| Electricity | Available |
https://www.realtor.ca/real-estate/27026156/3471-ravenscliffe-road-huntsville
Interested?
Contact us for more information
Mark Aben
Broker
John Aben
Broker
No Favourites Found

Sotheby's International Realty Canada, Brokerage
243 Hurontario St,
Collingwood, ON L9Y 2M1
Rioux Baker Team Contacts
Click name for contact details.
Sherry Rioux*
Direct: 705-443-2793
EMAIL SHERRY
Emma Baker*
Direct: 705-444-3989
EMAIL EMMA
Jacki Binnie**
Direct: 705-441-1071
EMAIL JACKI
Craig Davies**
Direct: 289-685-8513
EMAIL CRAIG
Hollie Knight**
Direct: 705-994-2842
EMAIL HOLLIE
Almira Haupt***
Direct: 705-416-1499 ext. 25
EMAIL ALMIRA
No Favourites Found
Ask a Question
[
]

The trademarks REALTOR®, REALTORS®, and the REALTOR® logo are controlled by The Canadian Real Estate Association (CREA) and identify real estate professionals who are members of CREA. The trademarks MLS®, Multiple Listing Service® and the associated logos are owned by The Canadian Real Estate Association (CREA) and identify the quality of services provided by real estate professionals who are members of CREA. The trademark DDF® is owned by The Canadian Real Estate Association (CREA) and identifies CREA's Data Distribution Facility (DDF®)
November 06 2024 10:31:10
Muskoka Haliburton Orillia – The Lakelands Association of REALTORS®
Harvey Kalles Real Estate Ltd., Brokerage, Port Carling,, Harvey Kalles Real Estate Ltd., Brokerage, Huntsville









































