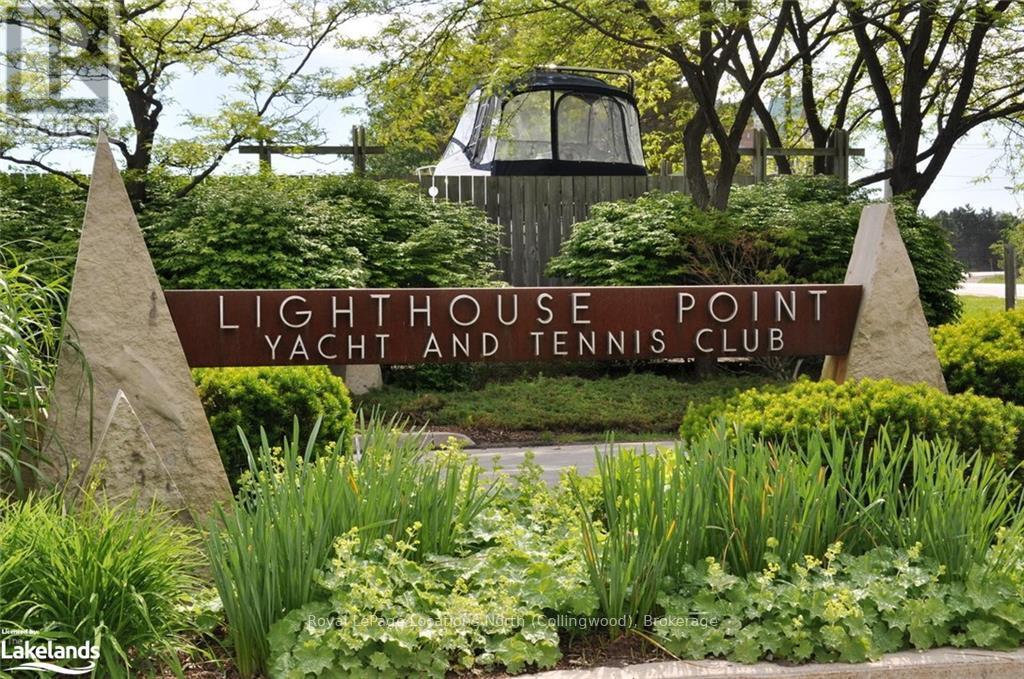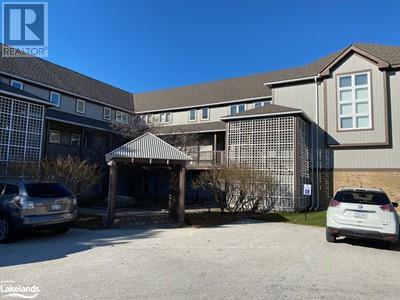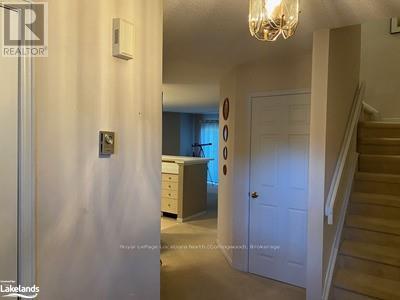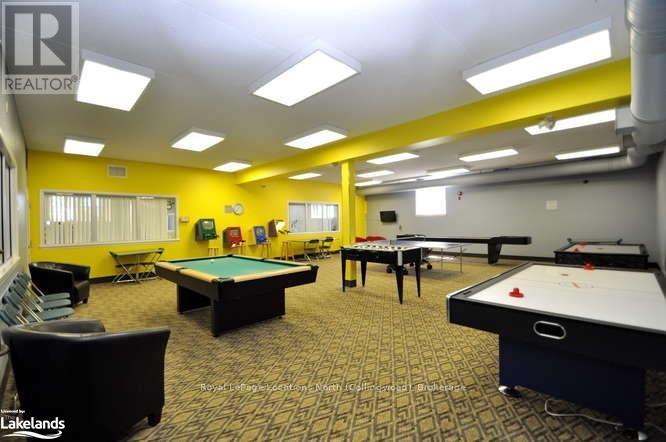$8,800 Unknown
Ski season rental - 3 bdrm, 2.5 bath top floor unit condo at Lighthouse Point, fully furnished and equipped in west Collingwood, sleeps 6, list price is for 4 months Dec. 1 to March 31, dates can be flexible. Jan 1 - March 31 is offered at $6,750. Utilities are in addition to rent (hydro, water, TV, Internet, hot water tank rental). Clean and in good but original condition, offers the primary bdrm w ensuite bath, open concept dining room, kitchen-great room, 2 guest rooms, main floor powder room and 2nd floor 2nd full bath. Tenants have use of large on site recreation centre with indoor pool, hot tubs, gym & games room. Walking distance to shopping/dining down the road, min's drive to all ski areas. Large exclusive exterior storage cupboard for skis and other gear, lots of parking. Bed configuration: Primary ? Queen, Bdrm 2 ? bunk: twin over double, Bdrm 3 ? twin with trundle. Additionally required is a $2,000 deposit for security/utilities and final cleaning (partly refundable after reconciliation of utilities and if no damage). Tenant to supply own linens/towels and pay for professional cleaning at end of Lease. Security/utilities deposit will be held in Trust and reconciled at end of Lease. Tenant MUST provide a permanent residence address other than subject property. No smoking of any substance allowed inside the condo. No pets will be considered nor allowed. (id:54532)
Property Details
| MLS® Number | S10438517 |
| Property Type | Single Family |
| Community Name | Collingwood |
| Community Features | Pets Not Allowed |
| Easement | Other, None |
| Equipment Type | Water Heater |
| Features | Balcony |
| Parking Space Total | 1 |
| Pool Type | Indoor Pool |
| Rental Equipment Type | Water Heater |
| Water Front Type | Waterfront |
Building
| Bathroom Total | 2 |
| Bedrooms Above Ground | 3 |
| Bedrooms Total | 3 |
| Age | 31 To 50 Years |
| Amenities | Exercise Centre, Sauna, Recreation Centre, Visitor Parking, Storage - Locker |
| Appliances | Water Heater, Dishwasher, Dryer, Furniture, Stove, Washer, Window Coverings, Refrigerator |
| Exterior Finish | Wood |
| Fireplace Present | Yes |
| Fireplace Total | 1 |
| Half Bath Total | 1 |
| Heating Fuel | Electric |
| Heating Type | Baseboard Heaters |
| Stories Total | 2 |
| Size Interior | 1,200 - 1,399 Ft2 |
| Type | Row / Townhouse |
| Utility Water | Municipal Water |
Parking
| No Garage |
Land
| Access Type | Year-round Access |
| Acreage | No |
| Zoning Description | R3-33 |
Rooms
| Level | Type | Length | Width | Dimensions |
|---|---|---|---|---|
| Second Level | Primary Bedroom | 3.4 m | 3.99 m | 3.4 m x 3.99 m |
| Second Level | Bedroom | 3.4 m | 2.84 m | 3.4 m x 2.84 m |
| Second Level | Bedroom | 3.05 m | 3.05 m | 3.05 m x 3.05 m |
| Second Level | Bathroom | 1 m | 1 m | 1 m x 1 m |
| Main Level | Kitchen | 2.87 m | 3.02 m | 2.87 m x 3.02 m |
| Main Level | Living Room | 7.06 m | 4.7 m | 7.06 m x 4.7 m |
| Main Level | Dining Room | 3.15 m | 3 m | 3.15 m x 3 m |
| Main Level | Laundry Room | 2.06 m | 1.68 m | 2.06 m x 1.68 m |
| Main Level | Bathroom | 1 m | 1 m | 1 m x 1 m |
https://www.realtor.ca/real-estate/27586786/349-mariners-way-collingwood-collingwood
Contact Us
Contact us for more information
No Favourites Found

Sotheby's International Realty Canada,
Brokerage
243 Hurontario St,
Collingwood, ON L9Y 2M1
Office: 705 416 1499
Rioux Baker Davies Team Contacts

Sherry Rioux Team Lead
-
705-443-2793705-443-2793
-
Email SherryEmail Sherry

Emma Baker Team Lead
-
705-444-3989705-444-3989
-
Email EmmaEmail Emma

Craig Davies Team Lead
-
289-685-8513289-685-8513
-
Email CraigEmail Craig

Jacki Binnie Sales Representative
-
705-441-1071705-441-1071
-
Email JackiEmail Jacki

Hollie Knight Sales Representative
-
705-994-2842705-994-2842
-
Email HollieEmail Hollie

Manar Vandervecht Real Estate Broker
-
647-267-6700647-267-6700
-
Email ManarEmail Manar

Michael Maish Sales Representative
-
706-606-5814706-606-5814
-
Email MichaelEmail Michael

Almira Haupt Finance Administrator
-
705-416-1499705-416-1499
-
Email AlmiraEmail Almira
Google Reviews









































No Favourites Found

The trademarks REALTOR®, REALTORS®, and the REALTOR® logo are controlled by The Canadian Real Estate Association (CREA) and identify real estate professionals who are members of CREA. The trademarks MLS®, Multiple Listing Service® and the associated logos are owned by The Canadian Real Estate Association (CREA) and identify the quality of services provided by real estate professionals who are members of CREA. The trademark DDF® is owned by The Canadian Real Estate Association (CREA) and identifies CREA's Data Distribution Facility (DDF®)
March 25 2025 02:57:37
The Lakelands Association of REALTORS®
Royal LePage Locations North
Quick Links
-
HomeHome
-
About UsAbout Us
-
Rental ServiceRental Service
-
Listing SearchListing Search
-
10 Advantages10 Advantages
-
ContactContact
Contact Us
-
243 Hurontario St,243 Hurontario St,
Collingwood, ON L9Y 2M1
Collingwood, ON L9Y 2M1 -
705 416 1499705 416 1499
-
riouxbakerteam@sothebysrealty.cariouxbakerteam@sothebysrealty.ca
© 2025 Rioux Baker Davies Team
-
The Blue MountainsThe Blue Mountains
-
Privacy PolicyPrivacy Policy



































