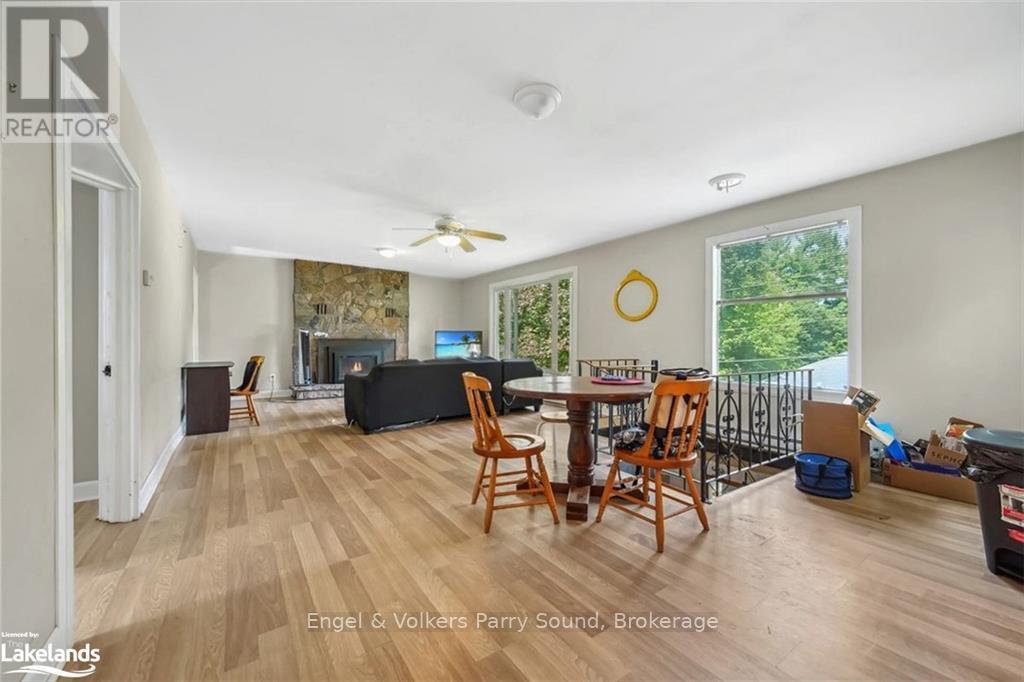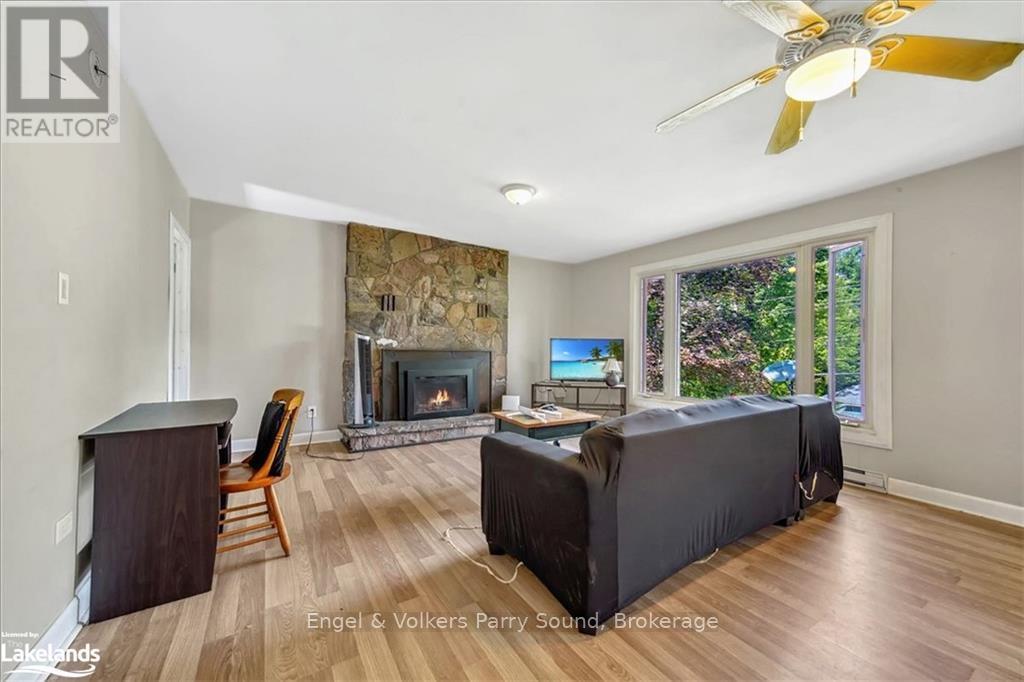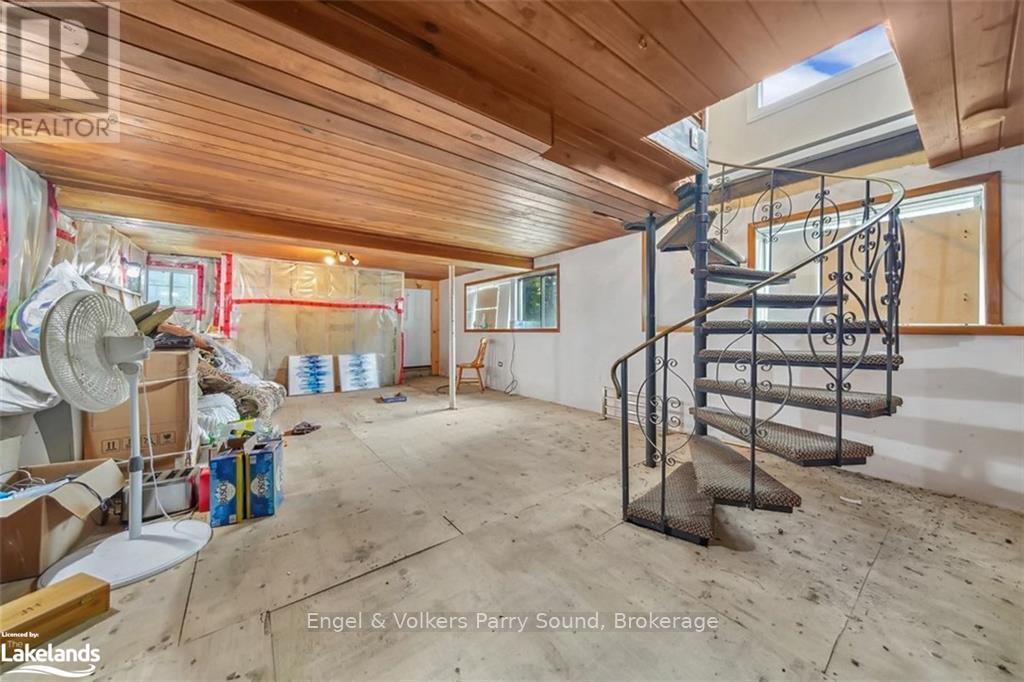LOADING
$950,000
Discover the epitome of luxury living in the heart of charming Port Carling. This beautifully updated 2-bedroom home, nestled on an expansive lot of over 1 acre, is a perfect blend of modern comfort and serene outdoor space, ready for you to move in and enjoy. Step inside to find an open-concept layout that seamlessly integrates the kitchen, dining, and living areas, enhanced by a cozy propane insert fireplace—ideal for family gatherings or entertaining guests. The main floor has undergone a stunning transformation, featuring exquisite new flooring, sleek kitchen cabinetry, and a fully renovated bathroom, all designed with a contemporary flair. An additional room on the main floor offers versatility, perfect for a home office or a quiet retreat. The screened-in Muskoka Room invites you to unwind in the fresh air, making it the ultimate spot for relaxation.The basement presents a blank canvas, ready for your personal touch and vision, whether you envision a recreational area, additional bedrooms, or a media room. With its prime location, you’ll find shopping, top-notch restaurants, and a public beach and playground just a leisurely stroll away. This is an exceptional opportunity to own a piece of paradise in Port Carling. Don’t miss out—explore the adjoining vacant lots also available for sale! (id:54532)
Property Details
| MLS® Number | X10895838 |
| Property Type | Single Family |
| Community Name | Medora |
| ParkingSpaceTotal | 4 |
Building
| BathroomTotal | 1 |
| BedroomsAboveGround | 2 |
| BedroomsTotal | 2 |
| Appliances | Water Heater, Dishwasher, Dryer, Refrigerator, Washer |
| ArchitecturalStyle | Bungalow |
| BasementDevelopment | Unfinished |
| BasementType | Partial (unfinished) |
| ConstructionStyleAttachment | Detached |
| ExteriorFinish | Stucco, Wood |
| FireplacePresent | Yes |
| FoundationType | Concrete |
| HeatingFuel | Propane |
| HeatingType | Baseboard Heaters |
| StoriesTotal | 1 |
| Type | House |
| UtilityWater | Municipal Water |
Land
| Acreage | No |
| Sewer | Sanitary Sewer |
| SizeFrontage | 75 M |
| SizeIrregular | 75 Acre |
| SizeTotalText | 75 Acre|1/2 - 1.99 Acres |
| ZoningDescription | R1 |
Rooms
| Level | Type | Length | Width | Dimensions |
|---|---|---|---|---|
| Main Level | Kitchen | 3.2 m | 4.57 m | 3.2 m x 4.57 m |
| Main Level | Dining Room | 3.12 m | 2.29 m | 3.12 m x 2.29 m |
| Main Level | Living Room | 5.18 m | 4.88 m | 5.18 m x 4.88 m |
| Main Level | Bathroom | 3.12 m | 2.29 m | 3.12 m x 2.29 m |
| Main Level | Bedroom | 2.51 m | 2.69 m | 2.51 m x 2.69 m |
| Main Level | Bedroom | 2.51 m | 2.69 m | 2.51 m x 2.69 m |
| Main Level | Office | 2.92 m | 3.45 m | 2.92 m x 3.45 m |
| Main Level | Other | 2.92 m | 3.45 m | 2.92 m x 3.45 m |
https://www.realtor.ca/real-estate/27459261/35-joseph-street-muskoka-lakes-medora-medora
Interested?
Contact us for more information
Matt Smith
Broker of Record
No Favourites Found

Sotheby's International Realty Canada,
Brokerage
243 Hurontario St,
Collingwood, ON L9Y 2M1
Office: 705 416 1499
Rioux Baker Davies Team Contacts

Sherry Rioux Team Lead
-
705-443-2793705-443-2793
-
Email SherryEmail Sherry

Emma Baker Team Lead
-
705-444-3989705-444-3989
-
Email EmmaEmail Emma

Craig Davies Team Lead
-
289-685-8513289-685-8513
-
Email CraigEmail Craig

Jacki Binnie Sales Representative
-
705-441-1071705-441-1071
-
Email JackiEmail Jacki

Hollie Knight Sales Representative
-
705-994-2842705-994-2842
-
Email HollieEmail Hollie

Manar Vandervecht Real Estate Broker
-
647-267-6700647-267-6700
-
Email ManarEmail Manar

Michael Maish Sales Representative
-
706-606-5814706-606-5814
-
Email MichaelEmail Michael

Almira Haupt Finance Administrator
-
705-416-1499705-416-1499
-
Email AlmiraEmail Almira
Google Reviews






































No Favourites Found

The trademarks REALTOR®, REALTORS®, and the REALTOR® logo are controlled by The Canadian Real Estate Association (CREA) and identify real estate professionals who are members of CREA. The trademarks MLS®, Multiple Listing Service® and the associated logos are owned by The Canadian Real Estate Association (CREA) and identify the quality of services provided by real estate professionals who are members of CREA. The trademark DDF® is owned by The Canadian Real Estate Association (CREA) and identifies CREA's Data Distribution Facility (DDF®)
December 11 2024 04:59:47
Muskoka Haliburton Orillia – The Lakelands Association of REALTORS®
Engel & Volkers Parry Sound
Quick Links
-
HomeHome
-
About UsAbout Us
-
Rental ServiceRental Service
-
Listing SearchListing Search
-
10 Advantages10 Advantages
-
ContactContact
Contact Us
-
243 Hurontario St,243 Hurontario St,
Collingwood, ON L9Y 2M1
Collingwood, ON L9Y 2M1 -
705 416 1499705 416 1499
-
riouxbakerteam@sothebysrealty.cariouxbakerteam@sothebysrealty.ca
© 2024 Rioux Baker Davies Team
-
The Blue MountainsThe Blue Mountains
-
Privacy PolicyPrivacy Policy


































