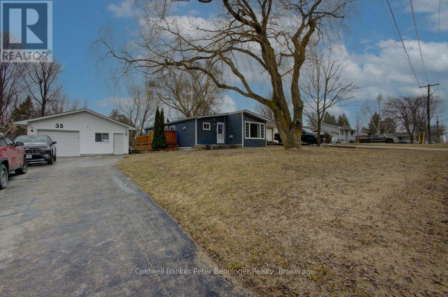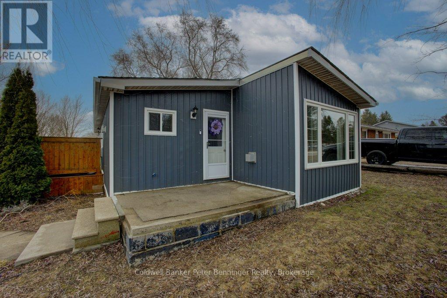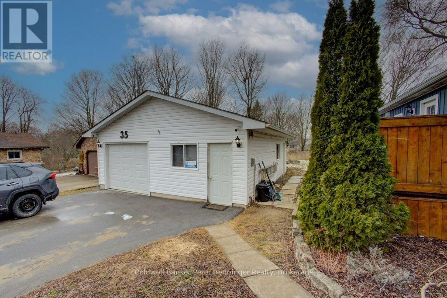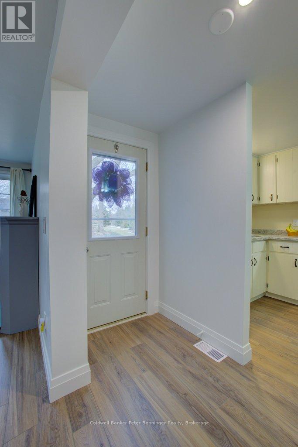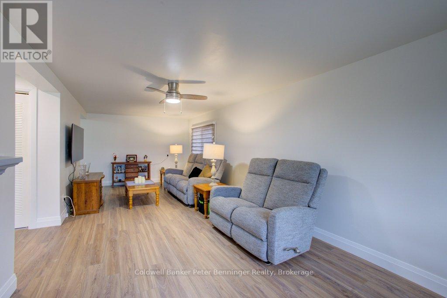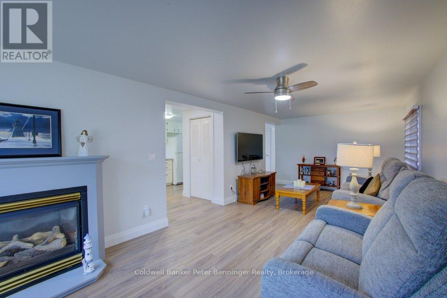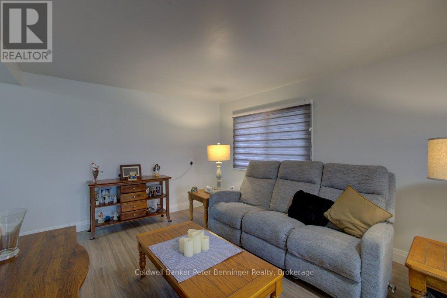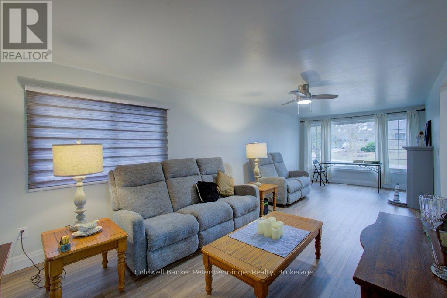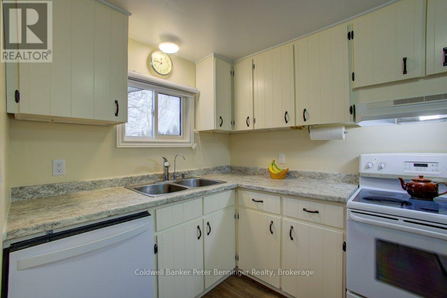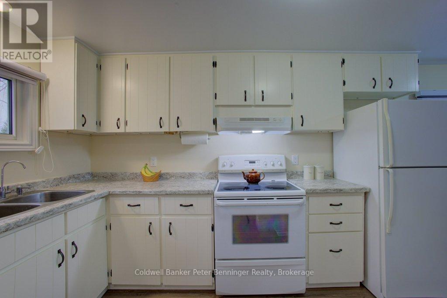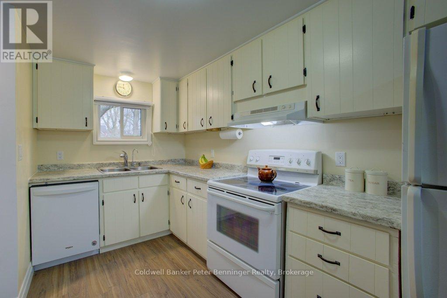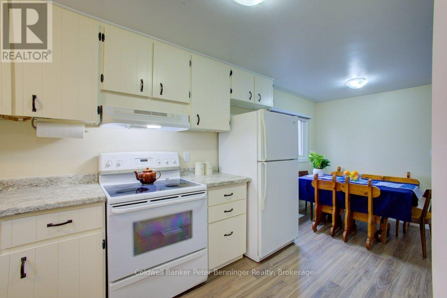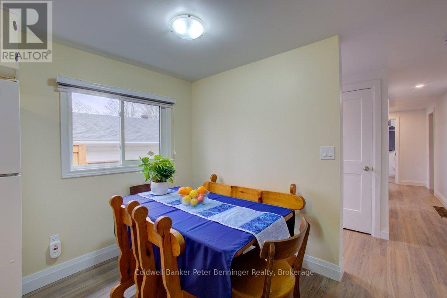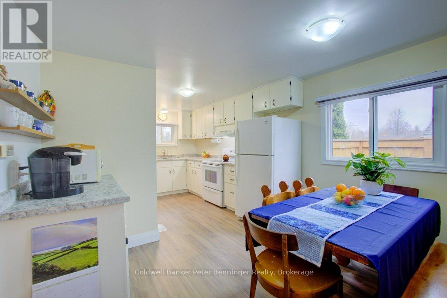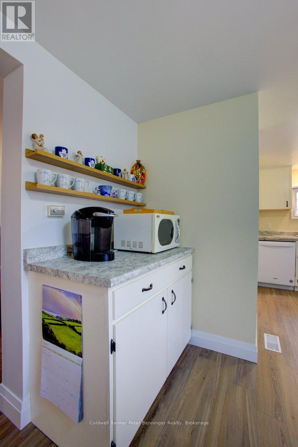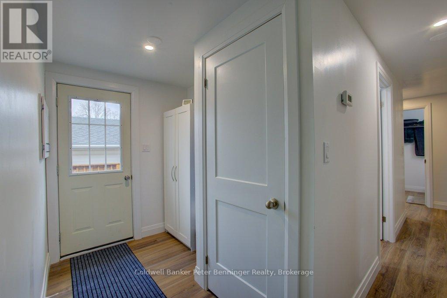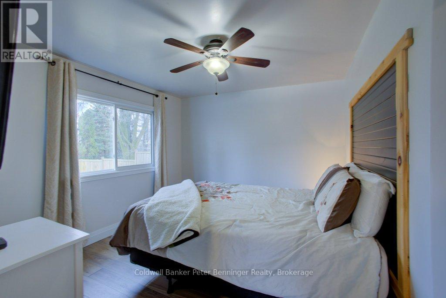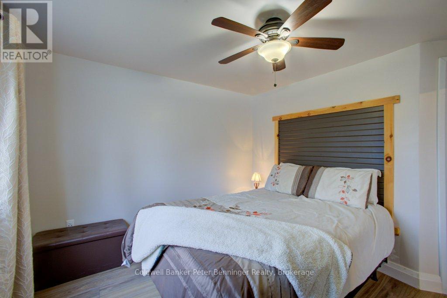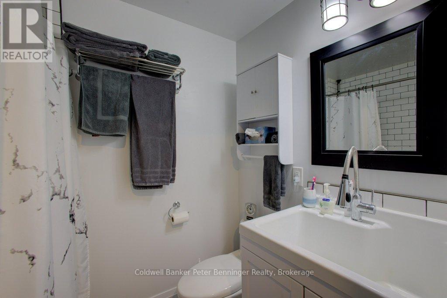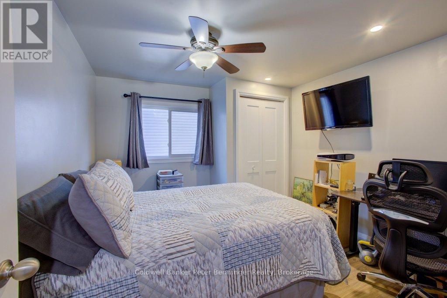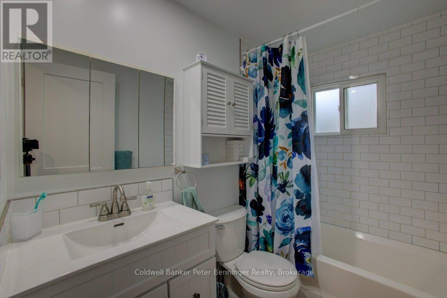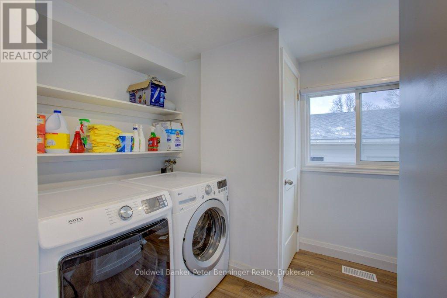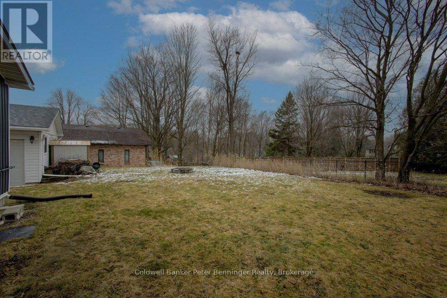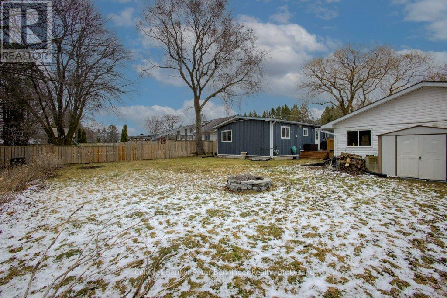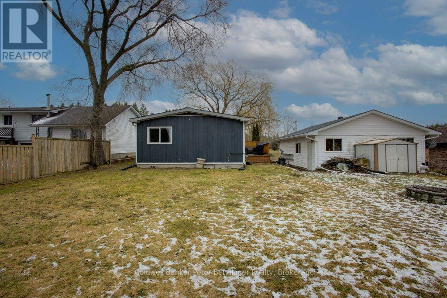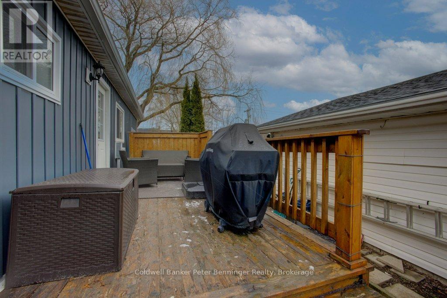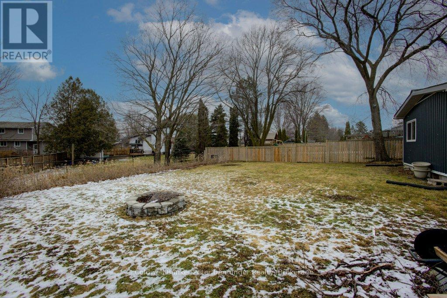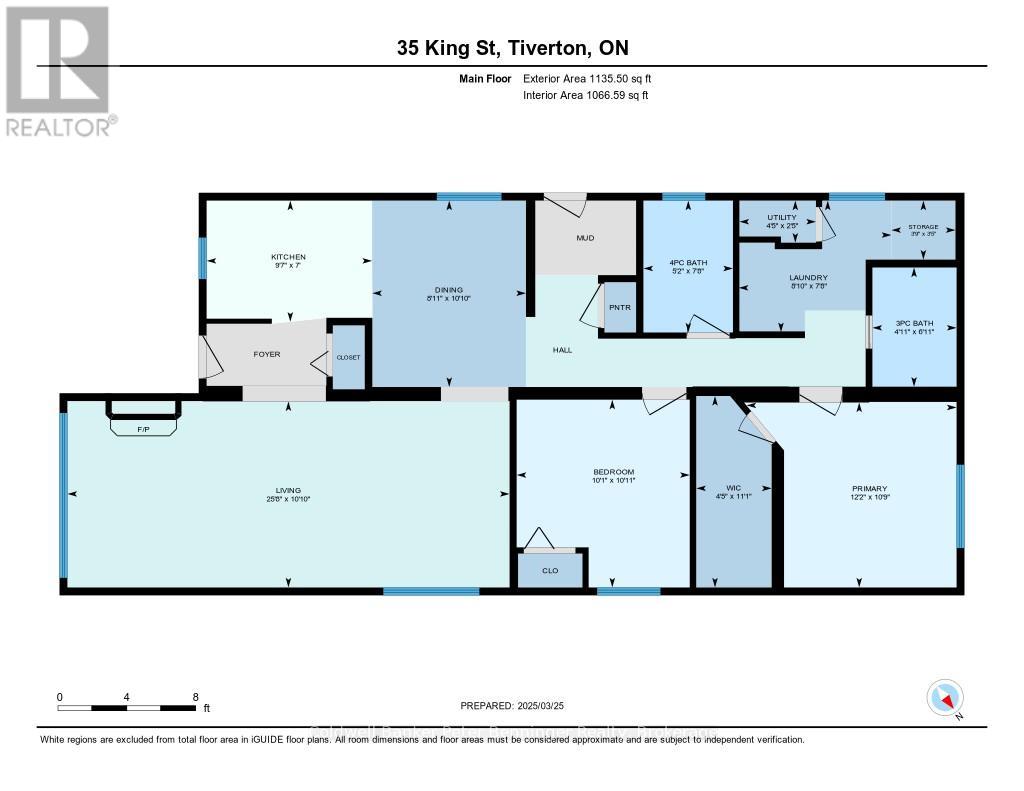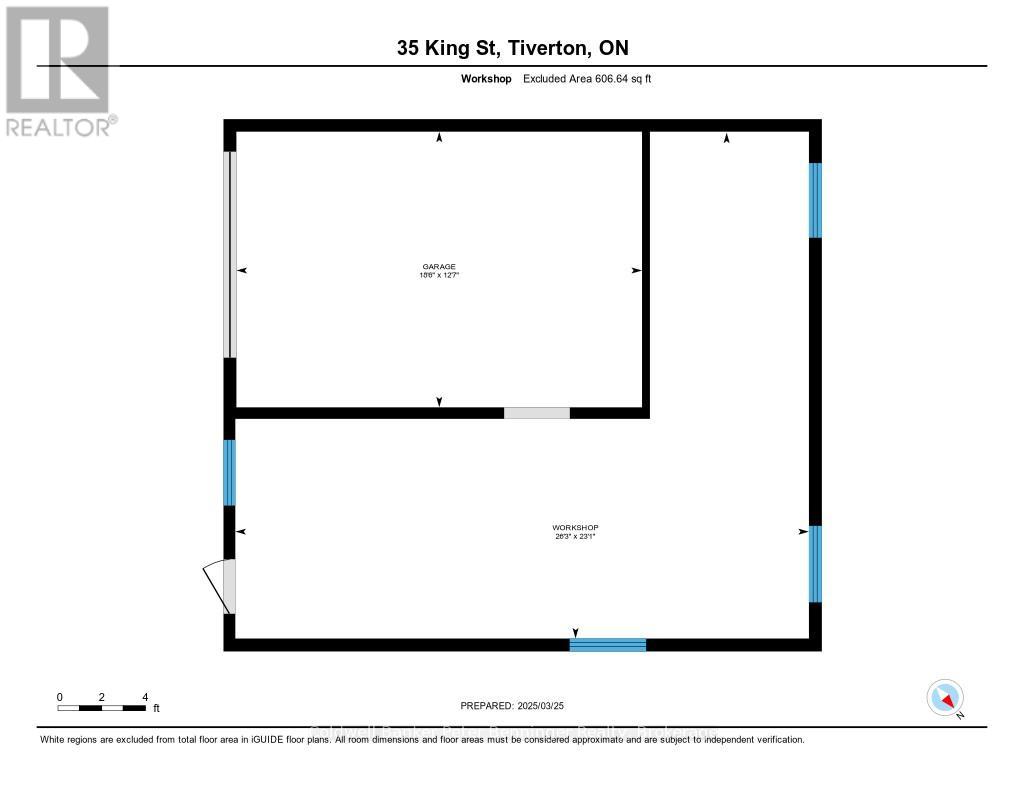$539,900
Tired of stairs? Want a turn-key property? Consider this updated bungalow in the friendly village of Tiverton, near the shores of Lake Huron and Inverhuron Provincial Park. Lovingly kept, this two bedroom, two bathroom home also has its own laundry room, utility room, storage room and a double deep living-room with a gas fireplace! Side door goes out to a generous deck with views of the shop and large back yard. Kitchen is open to the Dining Room flanked by a handy coffee-bar style counter. Bright front picture window is approximately 10 years old, with all the rest of the windows newly installed approximately 3 years ago. New Gas furnace in 2019. Roof shingles were replaced in 2022 (40 yr). Crawl space exterior brick block walls have been spray foamed as well as the attic for extra warmth. Shop/Garage is a dream with parking for a single vehicle and a large L-shaped workshop / office area. Good space in the attic for storage. Well insulated - this Shop has two man-doors for easy access to the back yard and side deck, as well as the garage door operated by remote or keypad. This one may not last long! Perfect for retiree's or a smaller family. (id:54532)
Property Details
| MLS® Number | X12043801 |
| Property Type | Single Family |
| Community Name | Kincardine |
| Amenities Near By | Beach, Park, Place Of Worship, Schools |
| Equipment Type | None |
| Features | Wooded Area, Conservation/green Belt, Carpet Free |
| Parking Space Total | 5 |
| Rental Equipment Type | None |
| Structure | Shed, Workshop |
Building
| Bathroom Total | 2 |
| Bedrooms Above Ground | 2 |
| Bedrooms Total | 2 |
| Amenities | Fireplace(s) |
| Appliances | Garage Door Opener Remote(s), Water Heater, Water Meter, Water Purifier, Water Softener, Dryer, Stove, Washer, Window Coverings, Refrigerator |
| Architectural Style | Bungalow |
| Basement Type | Full |
| Construction Style Attachment | Detached |
| Cooling Type | Central Air Conditioning |
| Exterior Finish | Vinyl Siding |
| Fire Protection | Smoke Detectors, Security System |
| Fireplace Present | Yes |
| Fireplace Total | 1 |
| Foundation Type | Block |
| Heating Fuel | Natural Gas |
| Heating Type | Forced Air |
| Stories Total | 1 |
| Type | House |
| Utility Water | Municipal Water |
Parking
| Detached Garage | |
| Garage |
Land
| Access Type | Highway Access, Public Road, Year-round Access |
| Acreage | No |
| Land Amenities | Beach, Park, Place Of Worship, Schools |
| Sewer | Sanitary Sewer |
| Size Depth | 140 Ft ,1 In |
| Size Frontage | 74 Ft ,8 In |
| Size Irregular | 74.69 X 140.1 Ft |
| Size Total Text | 74.69 X 140.1 Ft |
| Zoning Description | R1 |
Utilities
| Cable | Available |
| Sewer | Installed |
https://www.realtor.ca/real-estate/28078835/35-king-street-kincardine-kincardine
Contact Us
Contact us for more information
No Favourites Found

Sotheby's International Realty Canada,
Brokerage
243 Hurontario St,
Collingwood, ON L9Y 2M1
Office: 705 416 1499
Rioux Baker Davies Team Contacts

Sherry Rioux Team Lead
-
705-443-2793705-443-2793
-
Email SherryEmail Sherry

Emma Baker Team Lead
-
705-444-3989705-444-3989
-
Email EmmaEmail Emma

Craig Davies Team Lead
-
289-685-8513289-685-8513
-
Email CraigEmail Craig

Jacki Binnie Sales Representative
-
705-441-1071705-441-1071
-
Email JackiEmail Jacki

Hollie Knight Sales Representative
-
705-994-2842705-994-2842
-
Email HollieEmail Hollie

Manar Vandervecht Real Estate Broker
-
647-267-6700647-267-6700
-
Email ManarEmail Manar

Michael Maish Sales Representative
-
706-606-5814706-606-5814
-
Email MichaelEmail Michael

Almira Haupt Finance Administrator
-
705-416-1499705-416-1499
-
Email AlmiraEmail Almira
Google Reviews









































No Favourites Found

The trademarks REALTOR®, REALTORS®, and the REALTOR® logo are controlled by The Canadian Real Estate Association (CREA) and identify real estate professionals who are members of CREA. The trademarks MLS®, Multiple Listing Service® and the associated logos are owned by The Canadian Real Estate Association (CREA) and identify the quality of services provided by real estate professionals who are members of CREA. The trademark DDF® is owned by The Canadian Real Estate Association (CREA) and identifies CREA's Data Distribution Facility (DDF®)
April 17 2025 03:27:00
The Lakelands Association of REALTORS®
Coldwell Banker Peter Benninger Realty
Quick Links
-
HomeHome
-
About UsAbout Us
-
Rental ServiceRental Service
-
Listing SearchListing Search
-
10 Advantages10 Advantages
-
ContactContact
Contact Us
-
243 Hurontario St,243 Hurontario St,
Collingwood, ON L9Y 2M1
Collingwood, ON L9Y 2M1 -
705 416 1499705 416 1499
-
riouxbakerteam@sothebysrealty.cariouxbakerteam@sothebysrealty.ca
© 2025 Rioux Baker Davies Team
-
The Blue MountainsThe Blue Mountains
-
Privacy PolicyPrivacy Policy
