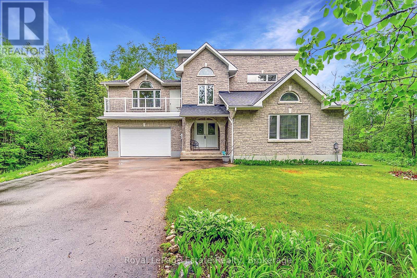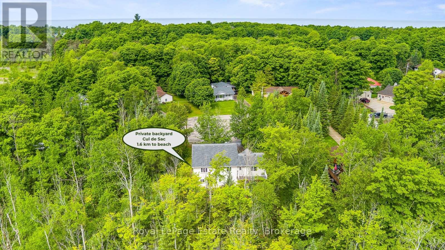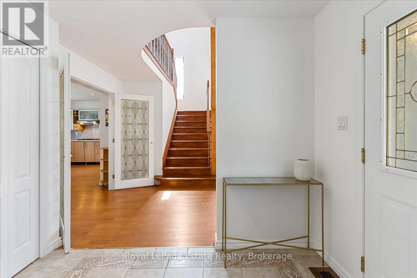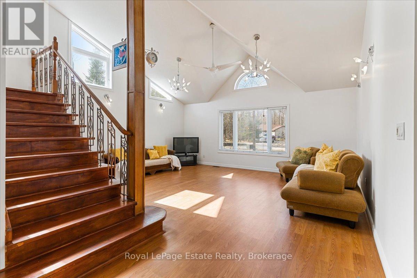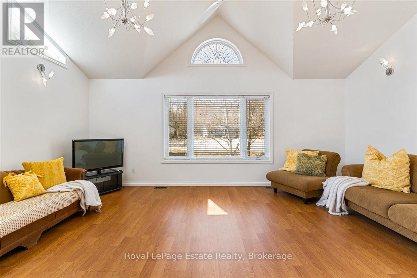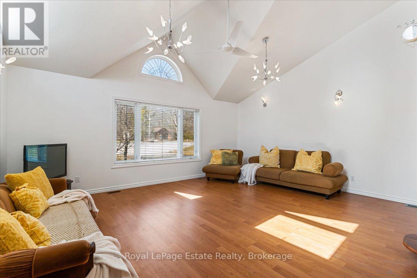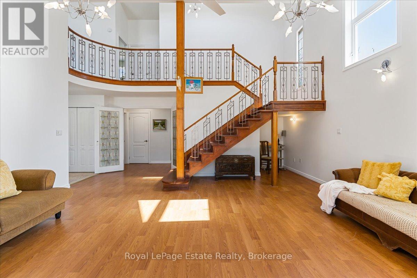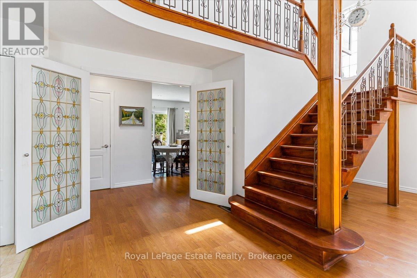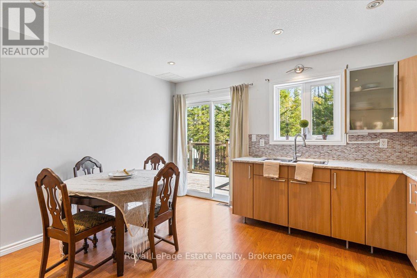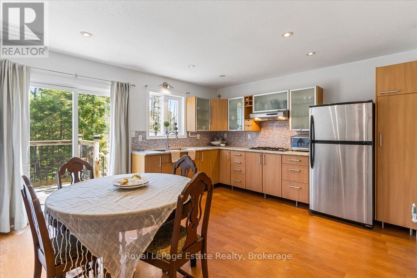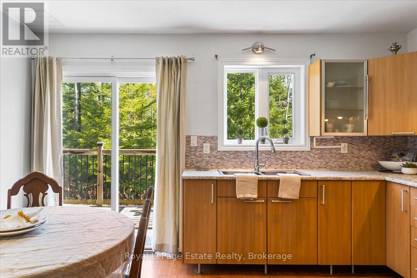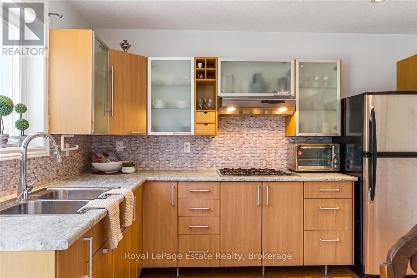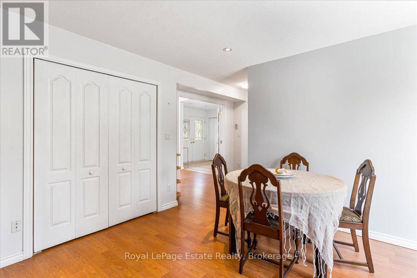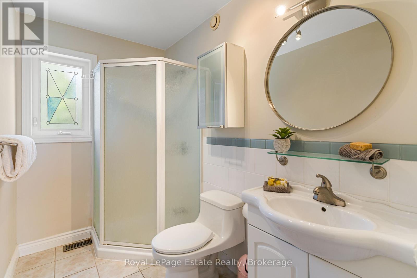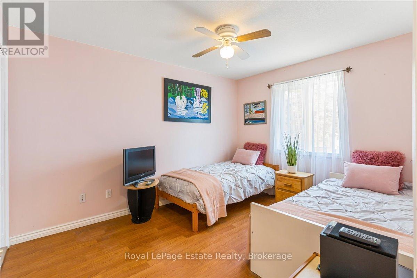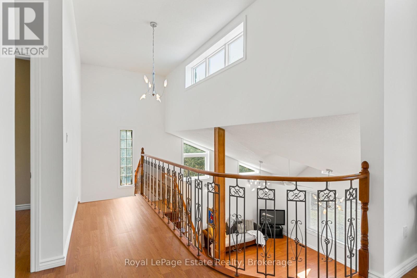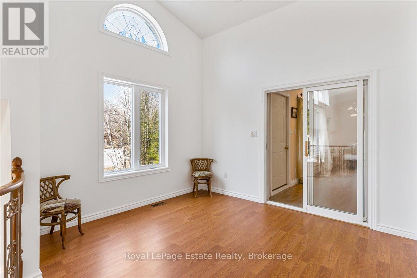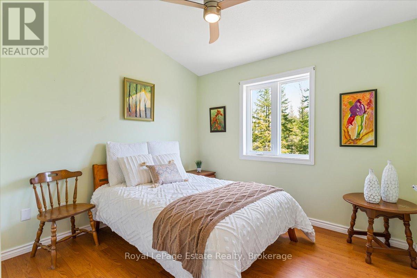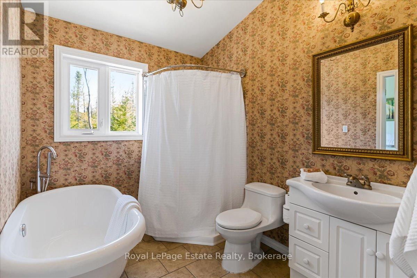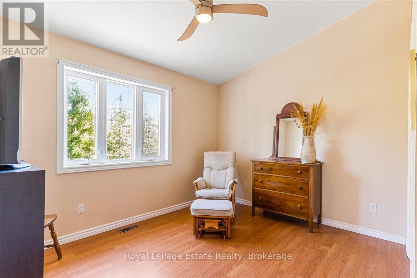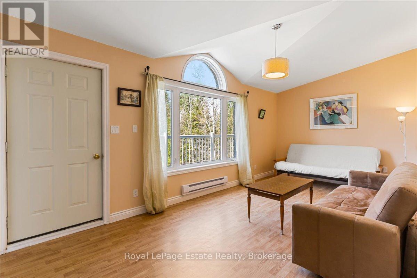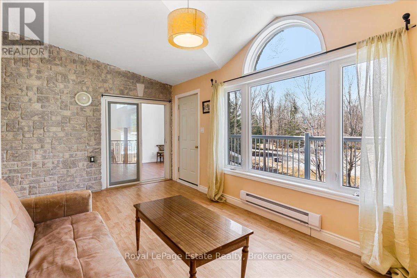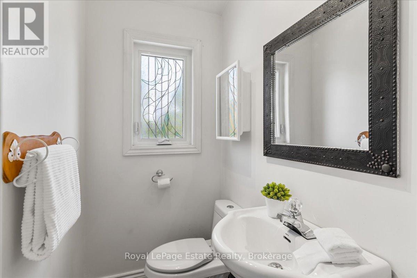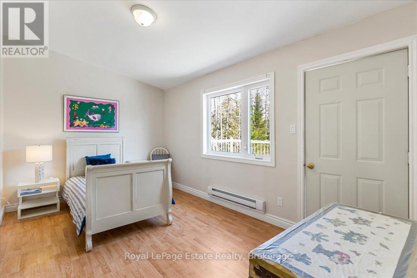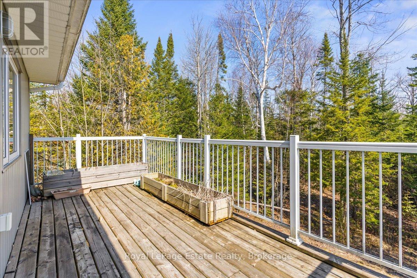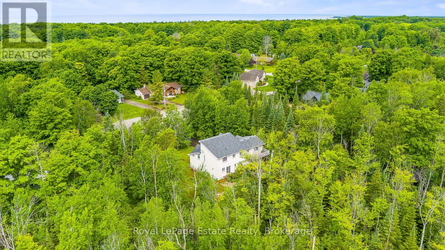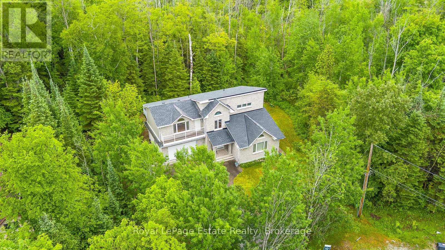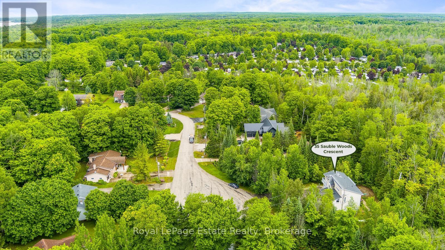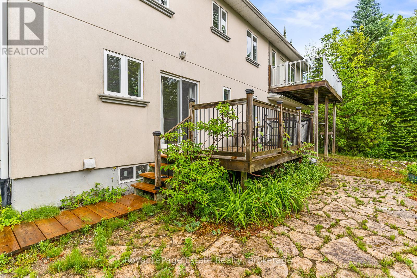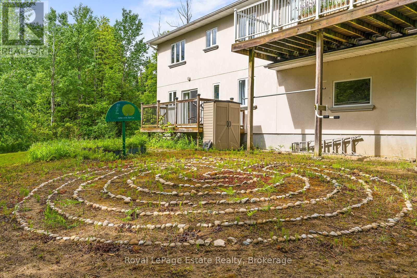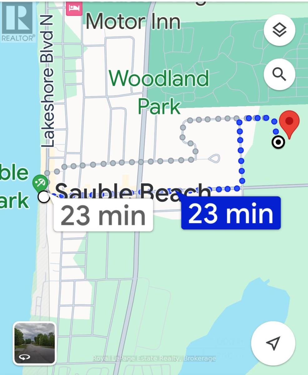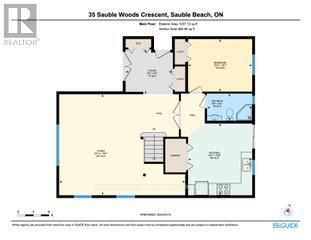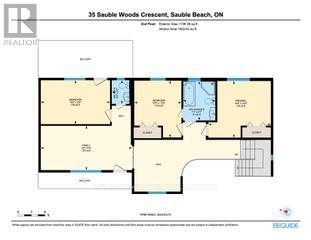$695,000
YOUR HOME RETREAT IN SAUBLE BEACH! Tucked away on a quiet cul-de-sac in an established neighbourhood, this gracious 4-season home sits on a large, treed lot with a private, backyard. This property is perfect for families, retirees, empty nesters or cottagers seeking peace and proximity to the area's shops, restaurants and beach. Step inside this airy 4-bedroom, 3-bathroom home where the main level features a bright, vaulted great room with a cozy nook under the stairs, a main floor bedroom / office space, alongside a convenient 3-piece bath.The kitchen opens directly to the outdoors through sliding doors, inviting you to dine on the deck or unwind in your natural surroundings. The attached garage adds year-round convenience, especially in winter months - no more clearing snow off the car! Upstairs, a private bonus area with sliding doors includes a bedroom, powder room, and a quiet den with access to your own upper deck and balcony, perfect for coffee at sunrise or stargazing at night. The second floor also offers a light-filled flex space for hobbies or lounging and two additional bedrooms, one with semi-private access to a 4-piece bath. Located just minutes from the sandy shores of Lake Huron and Sauble's lively downtown, this home offers you an opportunity to enjoy the best of beach-town living with the comfort of year-round convenience. (id:54532)
Property Details
| MLS® Number | X12072959 |
| Property Type | Single Family |
| Community Name | South Bruce Peninsula |
| Equipment Type | None |
| Features | Irregular Lot Size, Carpet Free, In-law Suite |
| Parking Space Total | 6 |
| Rental Equipment Type | None |
Building
| Bathroom Total | 3 |
| Bedrooms Above Ground | 4 |
| Bedrooms Total | 4 |
| Appliances | Range, Water Heater, Water Treatment, Blinds, Cooktop, Oven, Hood Fan, Washer, Window Coverings, Refrigerator |
| Basement Type | Crawl Space |
| Construction Style Attachment | Detached |
| Exterior Finish | Stucco, Stone |
| Foundation Type | Concrete |
| Half Bath Total | 1 |
| Heating Fuel | Natural Gas |
| Heating Type | Forced Air |
| Stories Total | 2 |
| Size Interior | 2,000 - 2,500 Ft2 |
| Type | House |
| Utility Water | Drilled Well |
Parking
| Attached Garage | |
| Garage |
Land
| Acreage | No |
| Sewer | Septic System |
| Size Depth | 220 Ft ,9 In |
| Size Frontage | 76 Ft |
| Size Irregular | 76 X 220.8 Ft |
| Size Total Text | 76 X 220.8 Ft|1/2 - 1.99 Acres |
| Zoning Description | R2 & Eh-1 |
Contact Us
Contact us for more information
Maria Elensky
Broker
www.mariaelensky.com/
www.facebook.com/mariaelensky/
www.linkedin.com/in/mariaelensky-realestate
instagram.com/mariaelensky_realestate/
No Favourites Found

Sotheby's International Realty Canada,
Brokerage
243 Hurontario St,
Collingwood, ON L9Y 2M1
Office: 705 416 1499
Rioux Baker Davies Team Contacts

Sherry Rioux Team Lead
-
705-443-2793705-443-2793
-
Email SherryEmail Sherry

Emma Baker Team Lead
-
705-444-3989705-444-3989
-
Email EmmaEmail Emma

Craig Davies Team Lead
-
289-685-8513289-685-8513
-
Email CraigEmail Craig

Jacki Binnie Sales Representative
-
705-441-1071705-441-1071
-
Email JackiEmail Jacki

Hollie Knight Sales Representative
-
705-994-2842705-994-2842
-
Email HollieEmail Hollie

Manar Vandervecht Real Estate Broker
-
647-267-6700647-267-6700
-
Email ManarEmail Manar

Michael Maish Sales Representative
-
706-606-5814706-606-5814
-
Email MichaelEmail Michael

Almira Haupt Finance Administrator
-
705-416-1499705-416-1499
-
Email AlmiraEmail Almira
Google Reviews









































No Favourites Found

The trademarks REALTOR®, REALTORS®, and the REALTOR® logo are controlled by The Canadian Real Estate Association (CREA) and identify real estate professionals who are members of CREA. The trademarks MLS®, Multiple Listing Service® and the associated logos are owned by The Canadian Real Estate Association (CREA) and identify the quality of services provided by real estate professionals who are members of CREA. The trademark DDF® is owned by The Canadian Real Estate Association (CREA) and identifies CREA's Data Distribution Facility (DDF®)
April 19 2025 09:59:25
The Lakelands Association of REALTORS®
Royal LePage Estate Realty
Quick Links
-
HomeHome
-
About UsAbout Us
-
Rental ServiceRental Service
-
Listing SearchListing Search
-
10 Advantages10 Advantages
-
ContactContact
Contact Us
-
243 Hurontario St,243 Hurontario St,
Collingwood, ON L9Y 2M1
Collingwood, ON L9Y 2M1 -
705 416 1499705 416 1499
-
riouxbakerteam@sothebysrealty.cariouxbakerteam@sothebysrealty.ca
© 2025 Rioux Baker Davies Team
-
The Blue MountainsThe Blue Mountains
-
Privacy PolicyPrivacy Policy
