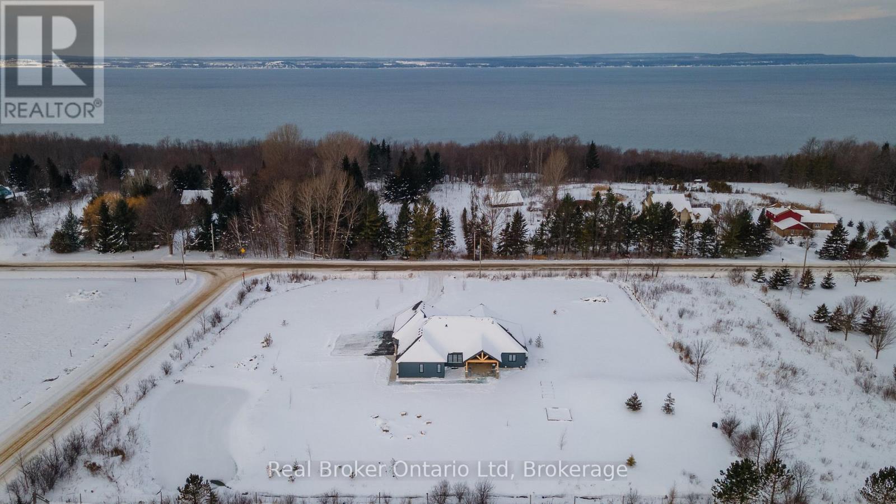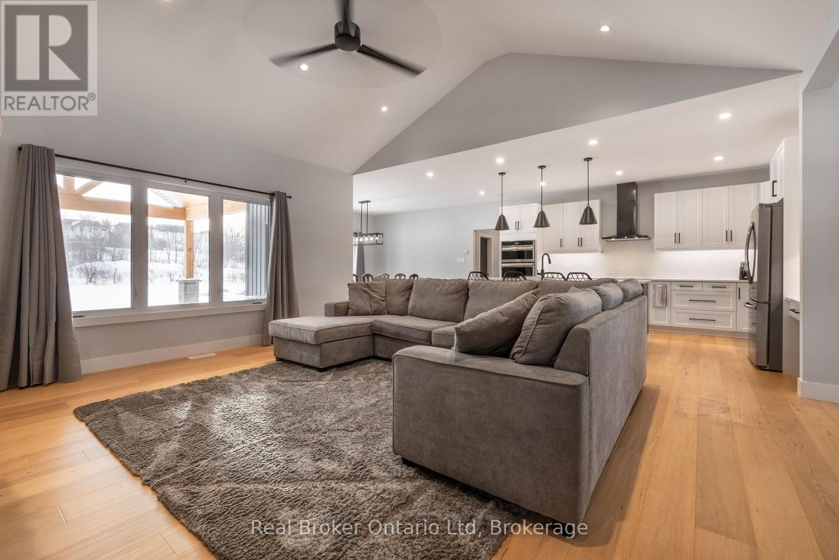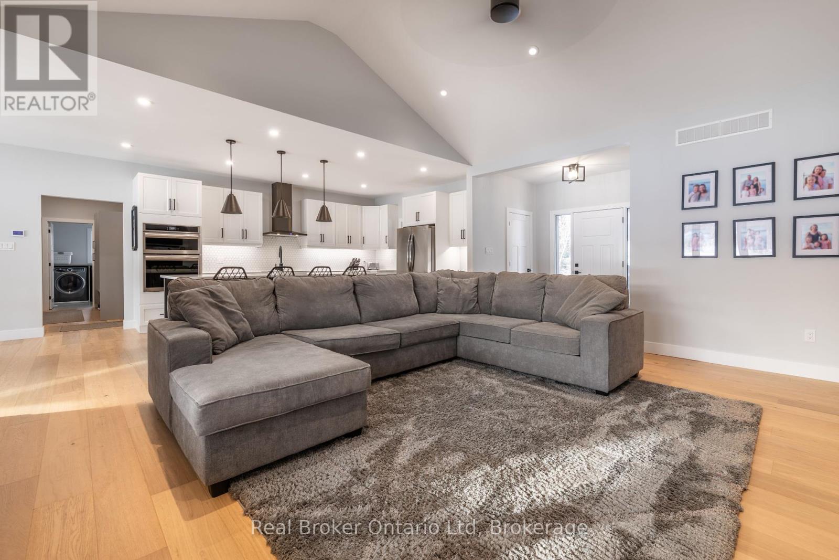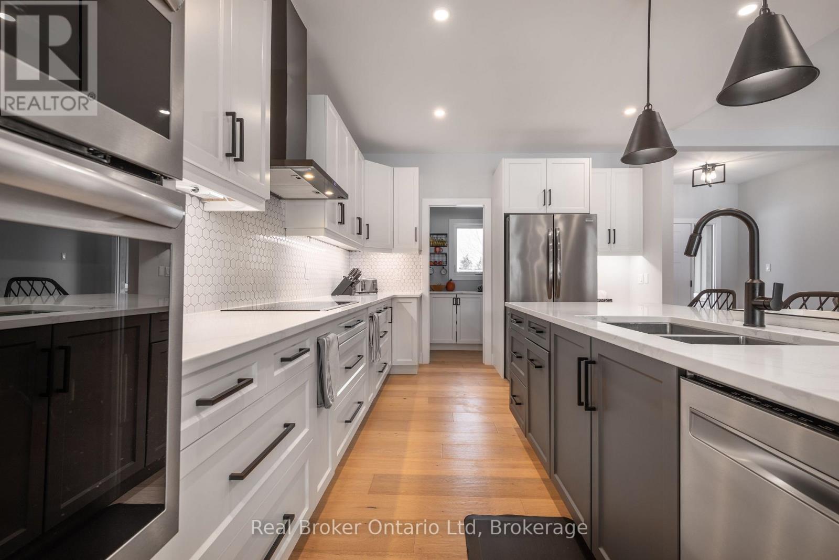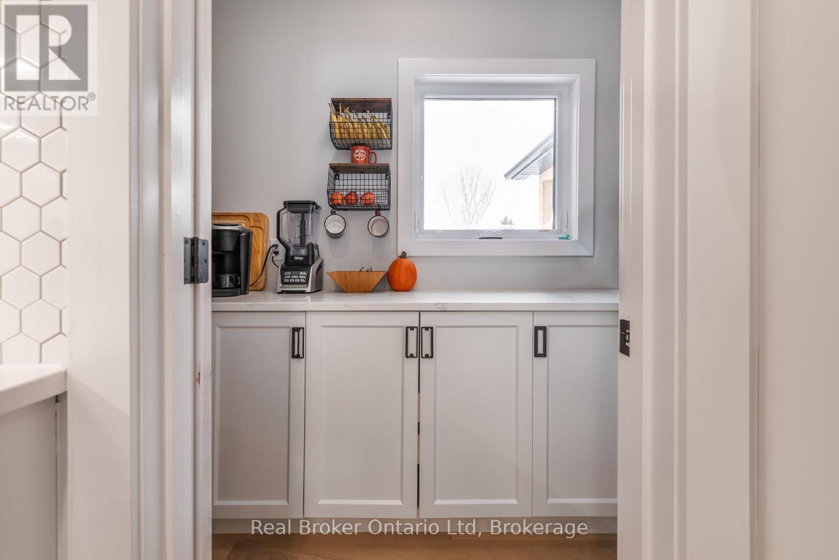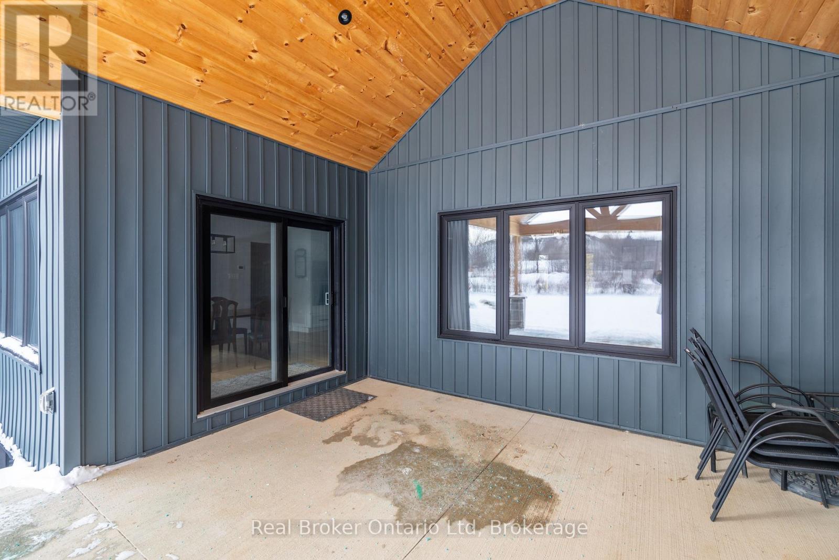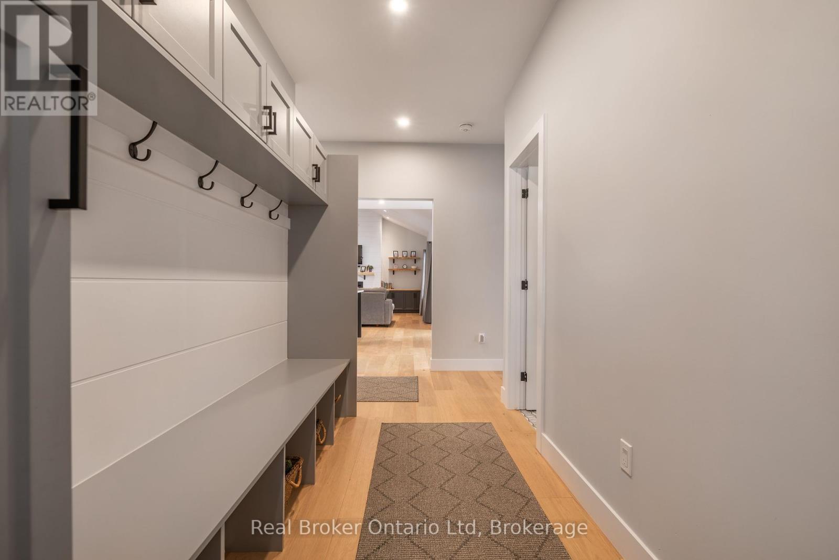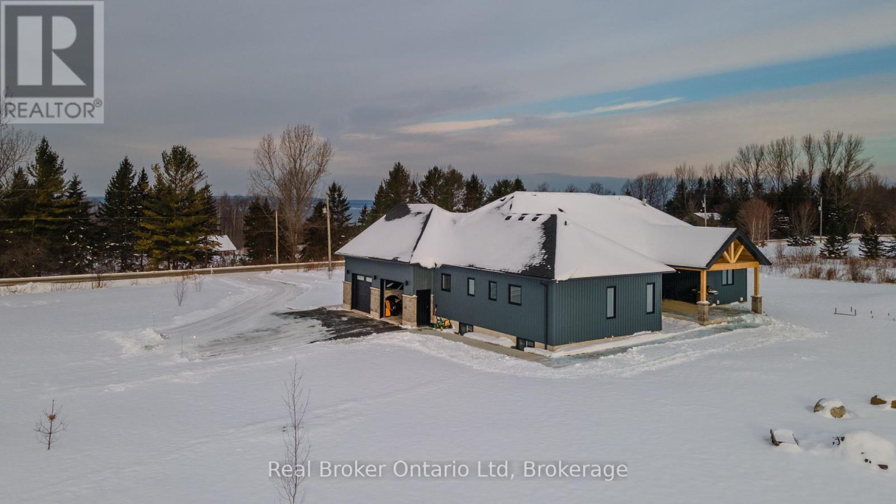$1,099,900
Welcome to a truly exceptional home in the highly desired community of Annan. Nestled on 2.3 serene acres, this 3-year-old residence spans over 3,200 square feet of well finished living space. Carefully planned, this home showcases a plethora of modern conveniences, including a heat pump system, pre-wired security cameras, a cozy propane fireplace, main-floor laundry, and a luxurious soaker tub. The spacious basement, already drywalled, invites your creativity ( just imagine a home gym, studio, or bar)! With 4 bedrooms, 2.5 bathrooms, and a heated, insulated double garage, this energy-efficient home is perfectly suited for family living. Ready to see it for yourself? Private tours now available by appointment. **** EXTRAS **** Tankless on demand hot water heater, heat pump air-conditioning and furnace with propane back up, energy efficient home, 4 security cameras, smart switches in and out, ring doorbell, remote controlled propane fireplace, large pantry. (id:54532)
Property Details
| MLS® Number | X11919222 |
| Property Type | Single Family |
| Community Name | Rural Meaford |
| Equipment Type | Propane Tank |
| Features | Lane, Lighting, Sump Pump |
| Parking Space Total | 6 |
| Rental Equipment Type | Propane Tank |
| Structure | Porch |
Building
| Bathroom Total | 4 |
| Bedrooms Above Ground | 4 |
| Bedrooms Below Ground | 1 |
| Bedrooms Total | 5 |
| Amenities | Fireplace(s) |
| Appliances | Garage Door Opener Remote(s), Range, Water Heater - Tankless, Water Heater, Water Purifier, Water Treatment, Dishwasher, Dryer, Refrigerator, Washer |
| Architectural Style | Bungalow |
| Basement Development | Partially Finished |
| Basement Type | N/a (partially Finished) |
| Construction Style Attachment | Detached |
| Cooling Type | Central Air Conditioning, Air Exchanger |
| Exterior Finish | Stone, Vinyl Siding |
| Fire Protection | Smoke Detectors, Security System |
| Fireplace Present | Yes |
| Fireplace Total | 1 |
| Foundation Type | Poured Concrete |
| Half Bath Total | 2 |
| Heating Fuel | Electric |
| Heating Type | Heat Pump |
| Stories Total | 1 |
| Size Interior | 2,000 - 2,500 Ft2 |
| Type | House |
| Utility Water | Dug Well |
Parking
| Attached Garage |
Land
| Acreage | Yes |
| Sewer | Septic System |
| Size Depth | 294 Ft ,9 In |
| Size Frontage | 341 Ft ,2 In |
| Size Irregular | 341.2 X 294.8 Ft |
| Size Total Text | 341.2 X 294.8 Ft|2 - 4.99 Acres |
| Surface Water | Pond Or Stream |
| Zoning Description | Residential Rural |
Rooms
| Level | Type | Length | Width | Dimensions |
|---|---|---|---|---|
| Basement | Recreational, Games Room | 6.99 m | 9.6 m | 6.99 m x 9.6 m |
| Main Level | Primary Bedroom | 4.14 m | 5.23 m | 4.14 m x 5.23 m |
| Main Level | Laundry Room | 2.64 m | 2.64 m | 2.64 m x 2.64 m |
| Main Level | Bedroom 2 | 3.81 m | 3.66 m | 3.81 m x 3.66 m |
| Main Level | Bedroom 3 | 3.33 m | 3.58 m | 3.33 m x 3.58 m |
| Main Level | Bedroom 4 | 3.78 m | 3.3 m | 3.78 m x 3.3 m |
| Main Level | Bathroom | 3.37 m | 2.14 m | 3.37 m x 2.14 m |
| Main Level | Bathroom | 1.72 m | 1.47 m | 1.72 m x 1.47 m |
| Main Level | Family Room | 5.13 m | 5.58 m | 5.13 m x 5.58 m |
| Main Level | Dining Room | 3.68 m | 3.76 m | 3.68 m x 3.76 m |
| Main Level | Kitchen | 3.6 m | 5.69 m | 3.6 m x 5.69 m |
| Main Level | Pantry | 2.91 m | 1.41 m | 2.91 m x 1.41 m |
https://www.realtor.ca/real-estate/27792590/350233-concession-a-road-meaford-rural-meaford
Contact Us
Contact us for more information
Liam Warner
Salesperson
No Favourites Found

Sotheby's International Realty Canada,
Brokerage
243 Hurontario St,
Collingwood, ON L9Y 2M1
Office: 705 416 1499
Rioux Baker Davies Team Contacts

Sherry Rioux Team Lead
-
705-443-2793705-443-2793
-
Email SherryEmail Sherry

Emma Baker Team Lead
-
705-444-3989705-444-3989
-
Email EmmaEmail Emma

Craig Davies Team Lead
-
289-685-8513289-685-8513
-
Email CraigEmail Craig

Jacki Binnie Sales Representative
-
705-441-1071705-441-1071
-
Email JackiEmail Jacki

Hollie Knight Sales Representative
-
705-994-2842705-994-2842
-
Email HollieEmail Hollie

Manar Vandervecht Real Estate Broker
-
647-267-6700647-267-6700
-
Email ManarEmail Manar

Michael Maish Sales Representative
-
706-606-5814706-606-5814
-
Email MichaelEmail Michael

Almira Haupt Finance Administrator
-
705-416-1499705-416-1499
-
Email AlmiraEmail Almira
Google Reviews


































No Favourites Found

The trademarks REALTOR®, REALTORS®, and the REALTOR® logo are controlled by The Canadian Real Estate Association (CREA) and identify real estate professionals who are members of CREA. The trademarks MLS®, Multiple Listing Service® and the associated logos are owned by The Canadian Real Estate Association (CREA) and identify the quality of services provided by real estate professionals who are members of CREA. The trademark DDF® is owned by The Canadian Real Estate Association (CREA) and identifies CREA's Data Distribution Facility (DDF®)
January 30 2025 09:28:56
The Lakelands Association of REALTORS®
Real Broker Ontario Ltd
Quick Links
-
HomeHome
-
About UsAbout Us
-
Rental ServiceRental Service
-
Listing SearchListing Search
-
10 Advantages10 Advantages
-
ContactContact
Contact Us
-
243 Hurontario St,243 Hurontario St,
Collingwood, ON L9Y 2M1
Collingwood, ON L9Y 2M1 -
705 416 1499705 416 1499
-
riouxbakerteam@sothebysrealty.cariouxbakerteam@sothebysrealty.ca
© 2025 Rioux Baker Davies Team
-
The Blue MountainsThe Blue Mountains
-
Privacy PolicyPrivacy Policy


