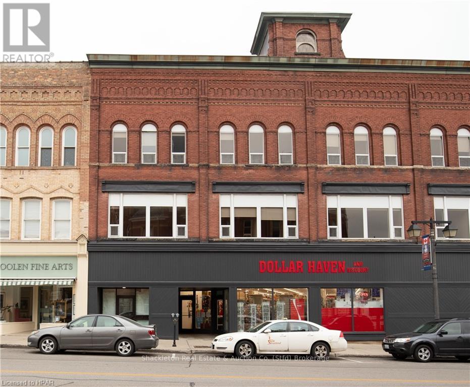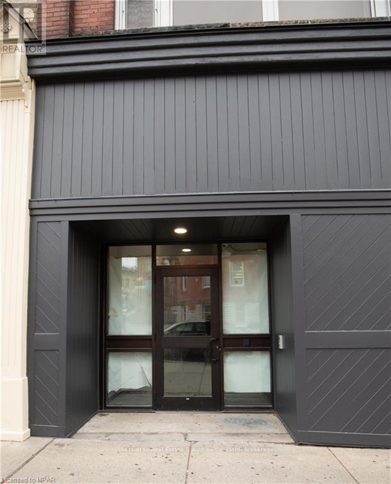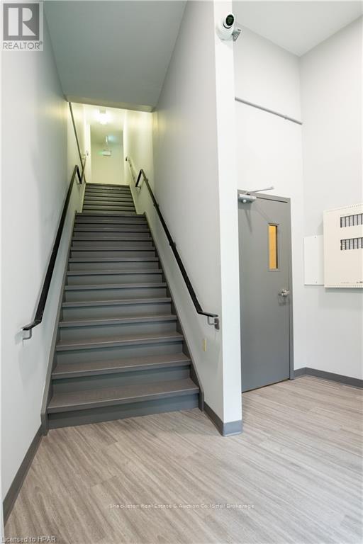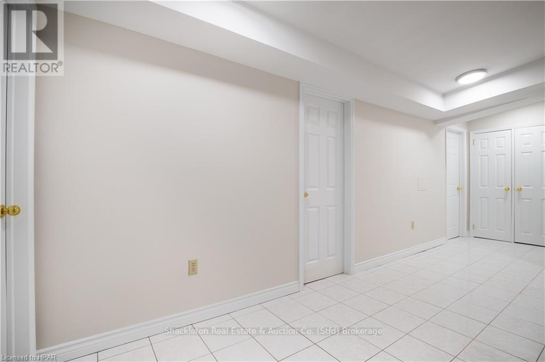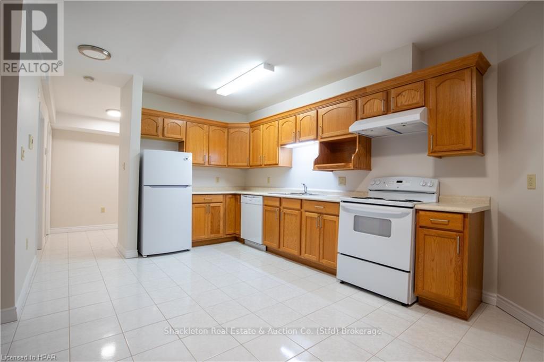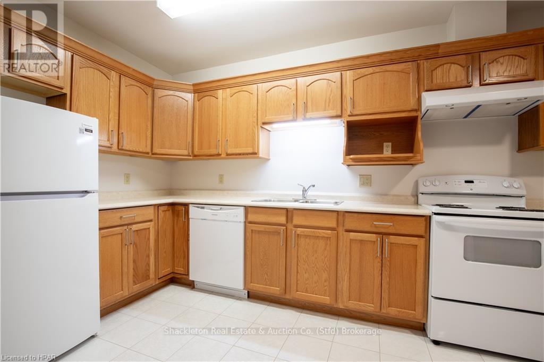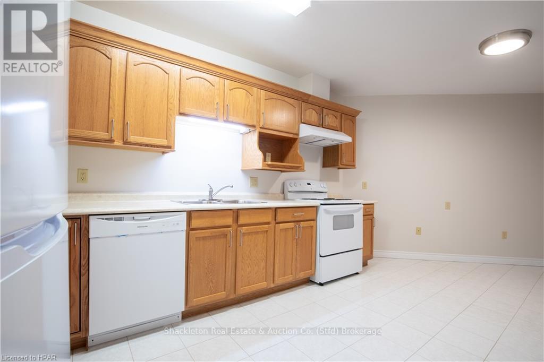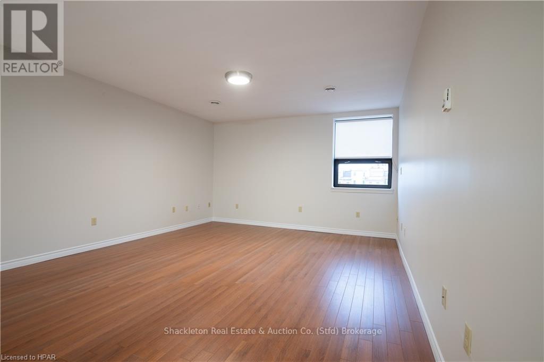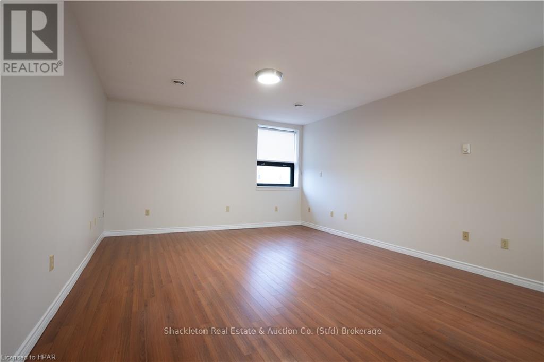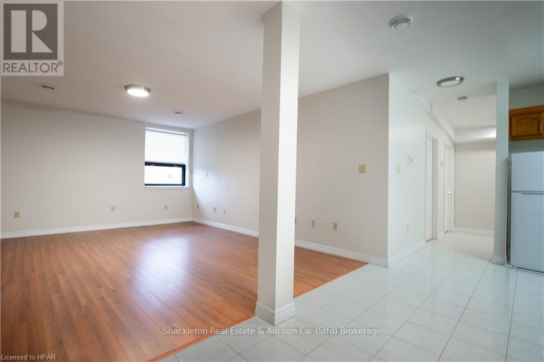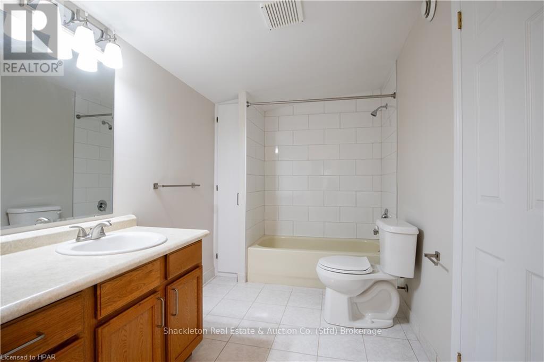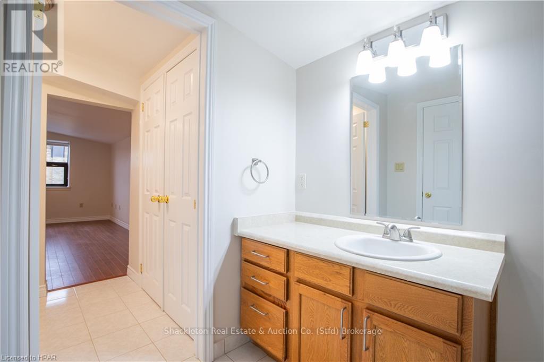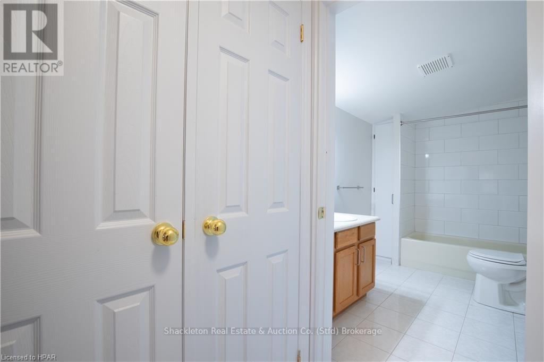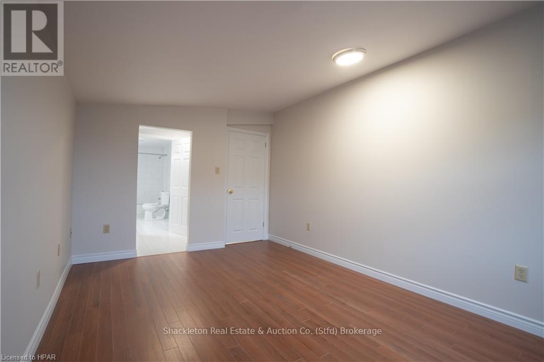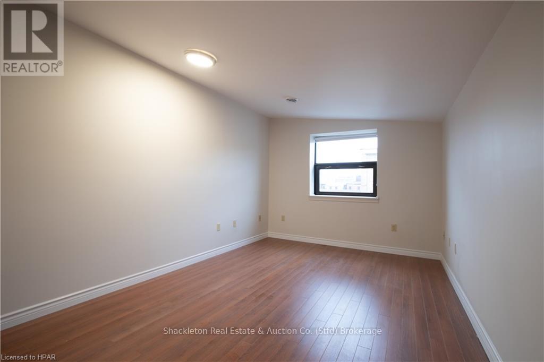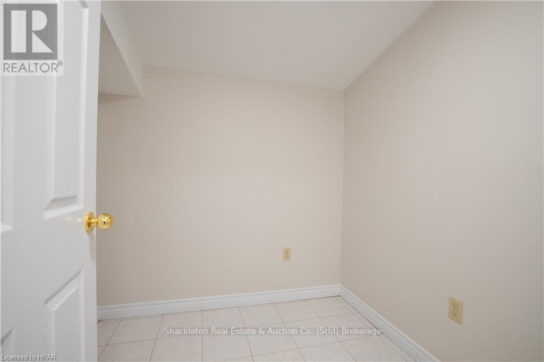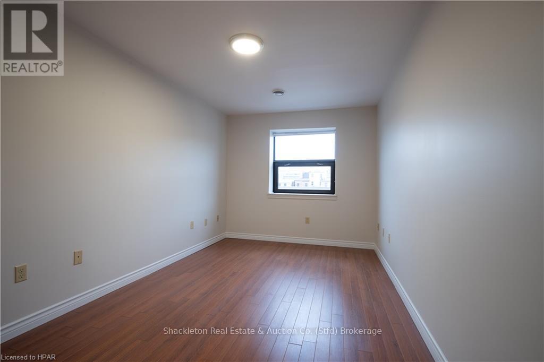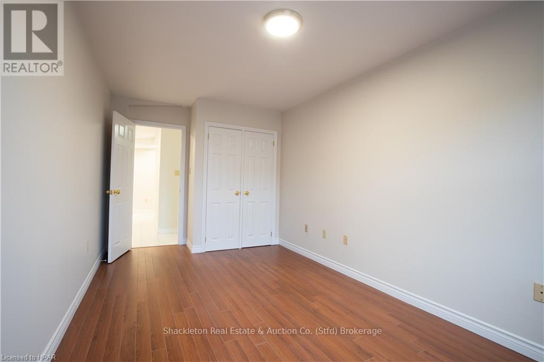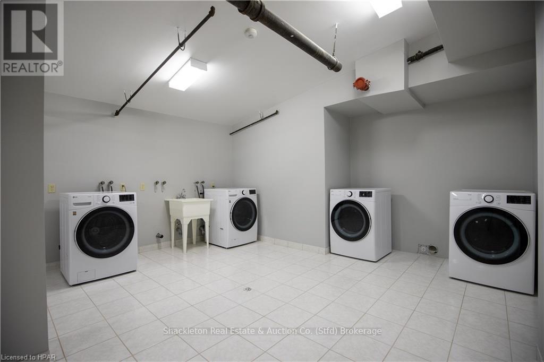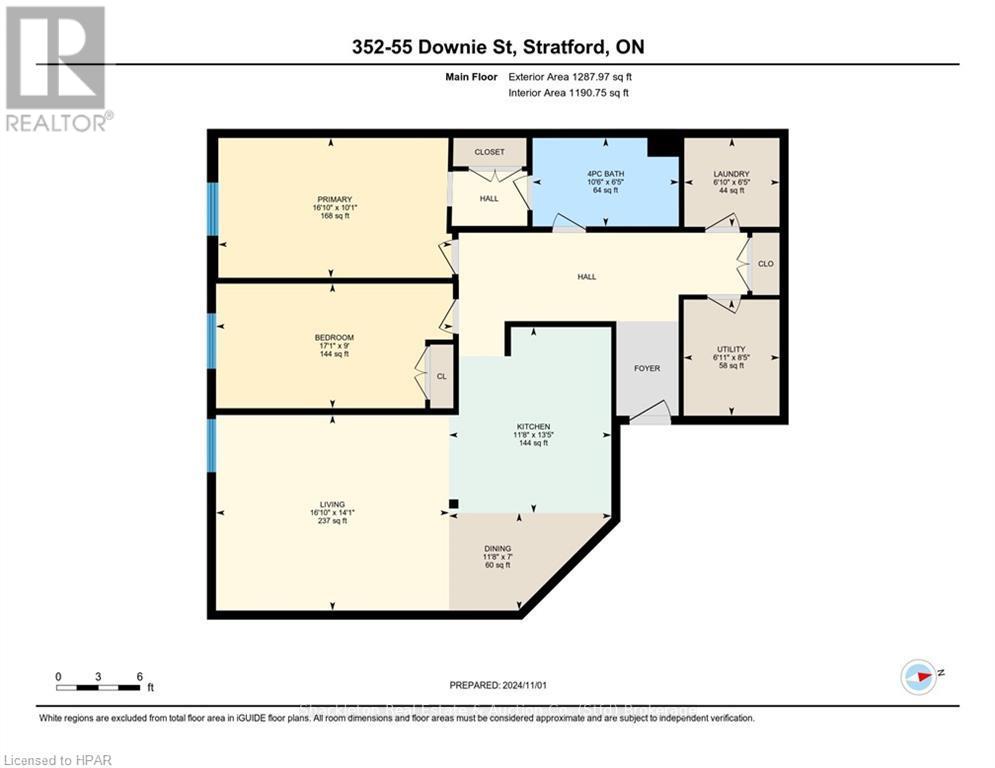$1,700 Monthly
Downtown Living at 55 Downie Street, Unit 352! Welcome to Unit 352 at 55 Downie Street a charming 2-bedroom, 1-bathroom, 1 bathroom apartment offering 1,190 sq ft of thoughtfully designed living space right in the heart of Stratford's vibrant downtown! Why You'll Love This Space: ~ Primary Bedroom : has a walk through with a good size closet to the 4pc bathroom. Spacious Open Layout: Ample room for relaxing and entertaining. Convenient Shared Laundry: Located right on your floor for easy access. Well-Appointed Kitchen: Fully equipped with essential appliances, such as a stove, fridge, and dishwasher. Custom Blinds: Adds a touch of style and privacy throughout the unit. Parking is available for one spot only at an additional 65.00/month. Step outside and enjoy the perks of downtown Stratford living with cafes, unique shops, theatres, and lovely parks just moments from your door. Don't miss this opportunity to live in one of Stratford's most sought-after locations! Call your local REALTOR today to schedule a viewing and see Unit 352 for yourself. (id:54532)
Property Details
| MLS® Number | X11880243 |
| Property Type | Single Family |
| Community Name | Stratford |
| Community Features | Pet Restrictions |
| Features | Flat Site |
| Parking Space Total | 1 |
Building
| Bathroom Total | 1 |
| Bedrooms Above Ground | 2 |
| Bedrooms Total | 2 |
| Appliances | Dishwasher, Stove, Window Coverings, Refrigerator |
| Cooling Type | Central Air Conditioning |
| Exterior Finish | Brick |
| Foundation Type | Concrete |
| Heating Fuel | Natural Gas |
| Heating Type | Forced Air |
| Size Interior | 1,100 - 1,500 Ft2 |
| Type | Other |
| Utility Water | Municipal Water |
Parking
| No Garage |
Land
| Acreage | No |
| Size Total Text | 1/2 - 1.99 Acres |
| Zoning Description | C3 |
Rooms
| Level | Type | Length | Width | Dimensions |
|---|---|---|---|---|
| Main Level | Kitchen | 3.56 m | 4.09 m | 3.56 m x 4.09 m |
| Main Level | Dining Room | 3.56 m | 2.13 m | 3.56 m x 2.13 m |
| Main Level | Living Room | 5.13 m | 4.29 m | 5.13 m x 4.29 m |
| Main Level | Primary Bedroom | 5.13 m | 3.07 m | 5.13 m x 3.07 m |
| Main Level | Bedroom | 5.21 m | 2.74 m | 5.21 m x 2.74 m |
| Main Level | Bathroom | 3.2 m | 1.96 m | 3.2 m x 1.96 m |
| Main Level | Other | 2.08 m | 1.96 m | 2.08 m x 1.96 m |
| Main Level | Utility Room | 2.11 m | 2.57 m | 2.11 m x 2.57 m |
https://www.realtor.ca/real-estate/27707347/352-55-downie-street-stratford-stratford
Contact Us
Contact us for more information
No Favourites Found

Sotheby's International Realty Canada,
Brokerage
243 Hurontario St,
Collingwood, ON L9Y 2M1
Office: 705 416 1499
Rioux Baker Davies Team Contacts

Sherry Rioux Team Lead
-
705-443-2793705-443-2793
-
Email SherryEmail Sherry

Emma Baker Team Lead
-
705-444-3989705-444-3989
-
Email EmmaEmail Emma

Craig Davies Team Lead
-
289-685-8513289-685-8513
-
Email CraigEmail Craig

Jacki Binnie Sales Representative
-
705-441-1071705-441-1071
-
Email JackiEmail Jacki

Hollie Knight Sales Representative
-
705-994-2842705-994-2842
-
Email HollieEmail Hollie

Manar Vandervecht Real Estate Broker
-
647-267-6700647-267-6700
-
Email ManarEmail Manar

Michael Maish Sales Representative
-
706-606-5814706-606-5814
-
Email MichaelEmail Michael

Almira Haupt Finance Administrator
-
705-416-1499705-416-1499
-
Email AlmiraEmail Almira
Google Reviews









































No Favourites Found

The trademarks REALTOR®, REALTORS®, and the REALTOR® logo are controlled by The Canadian Real Estate Association (CREA) and identify real estate professionals who are members of CREA. The trademarks MLS®, Multiple Listing Service® and the associated logos are owned by The Canadian Real Estate Association (CREA) and identify the quality of services provided by real estate professionals who are members of CREA. The trademark DDF® is owned by The Canadian Real Estate Association (CREA) and identifies CREA's Data Distribution Facility (DDF®)
April 17 2025 05:58:20
The Lakelands Association of REALTORS®
Shackleton's Real Estate & Auction Co
Quick Links
-
HomeHome
-
About UsAbout Us
-
Rental ServiceRental Service
-
Listing SearchListing Search
-
10 Advantages10 Advantages
-
ContactContact
Contact Us
-
243 Hurontario St,243 Hurontario St,
Collingwood, ON L9Y 2M1
Collingwood, ON L9Y 2M1 -
705 416 1499705 416 1499
-
riouxbakerteam@sothebysrealty.cariouxbakerteam@sothebysrealty.ca
© 2025 Rioux Baker Davies Team
-
The Blue MountainsThe Blue Mountains
-
Privacy PolicyPrivacy Policy
