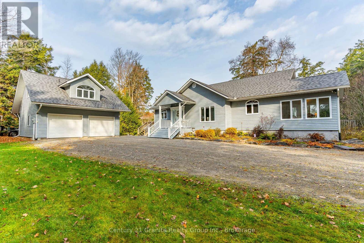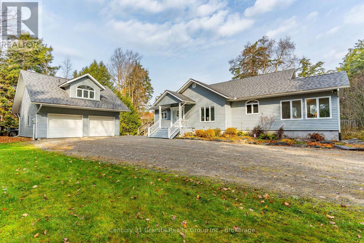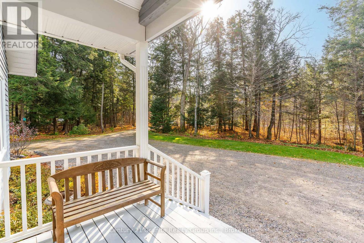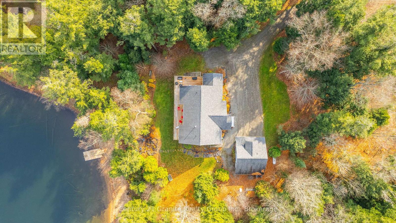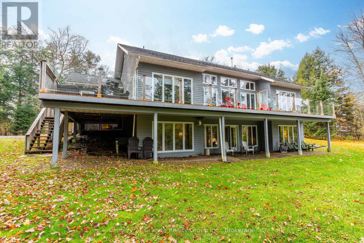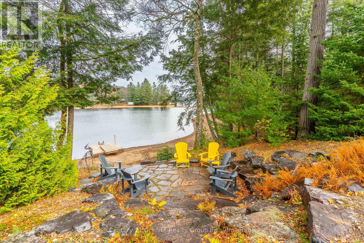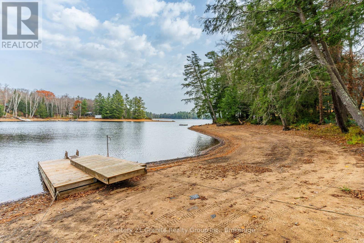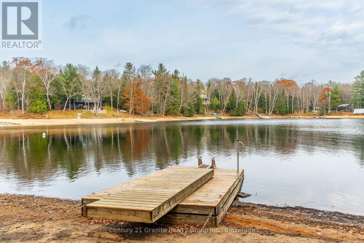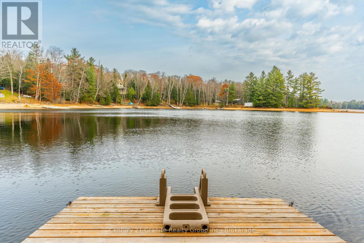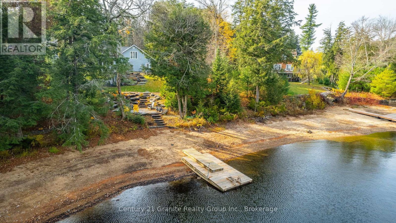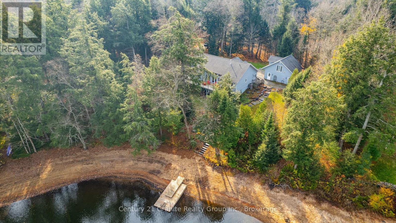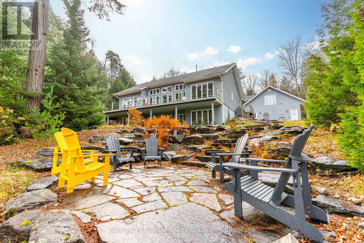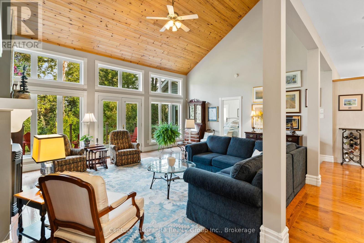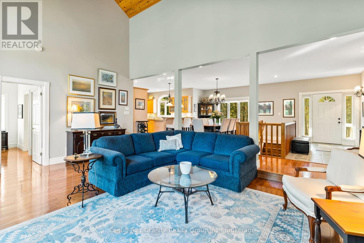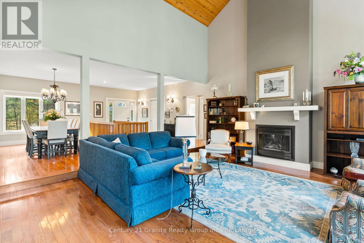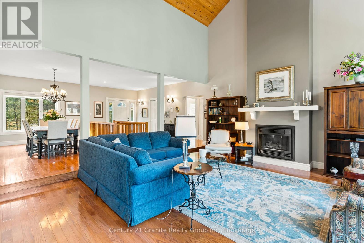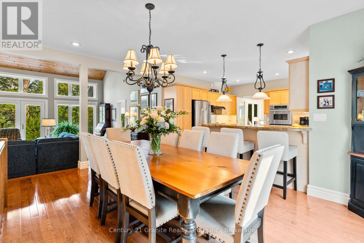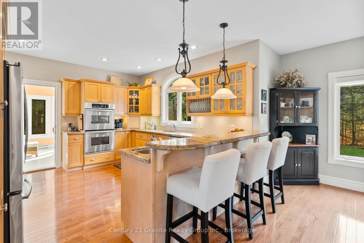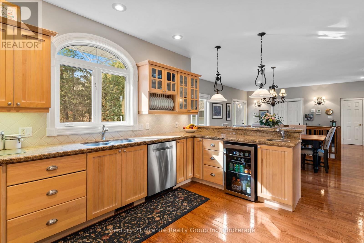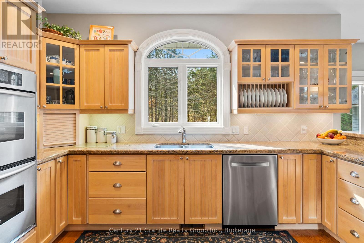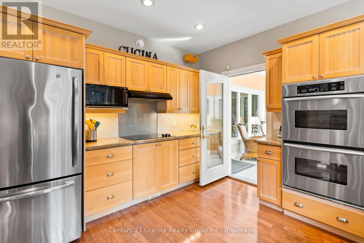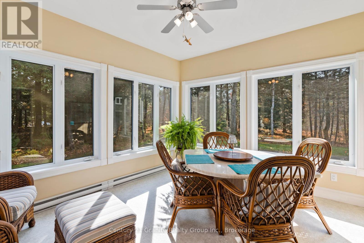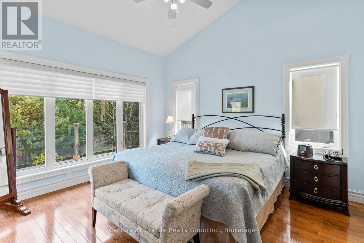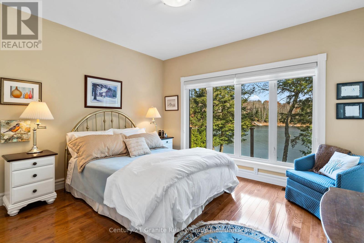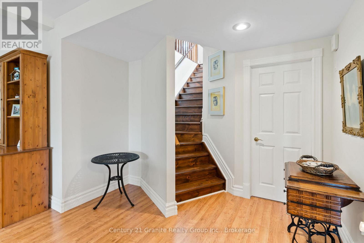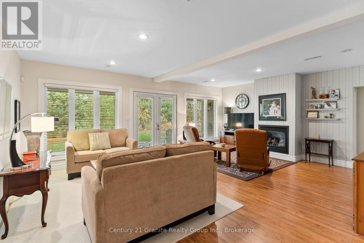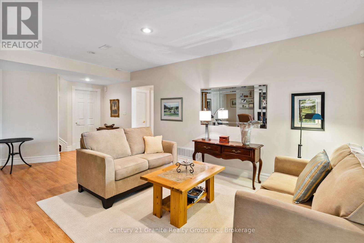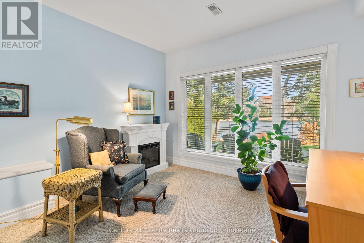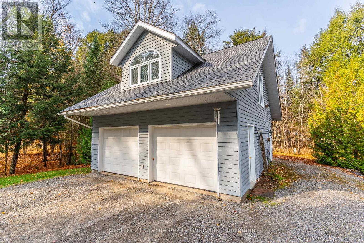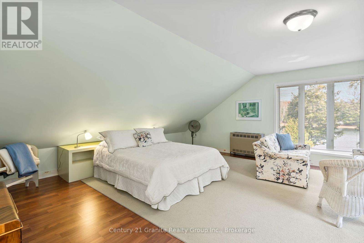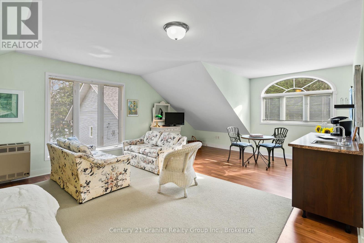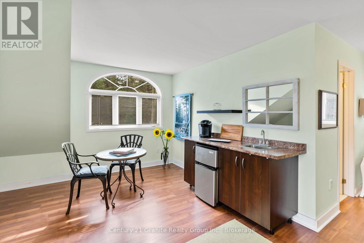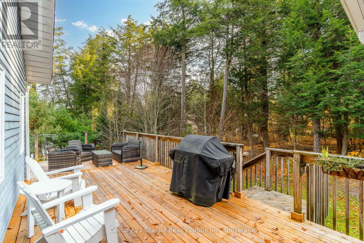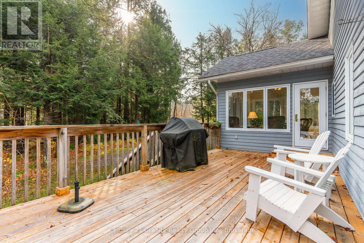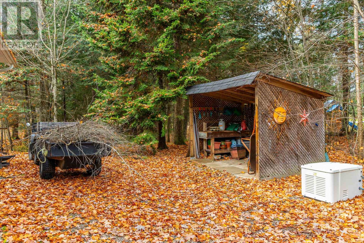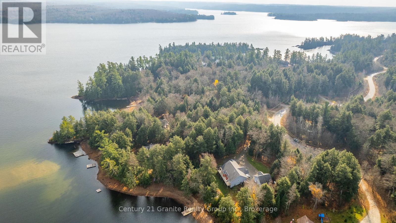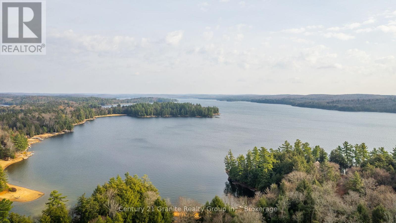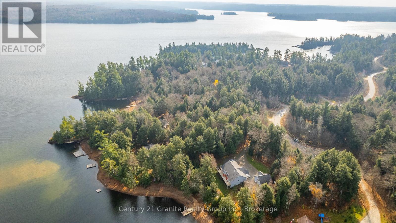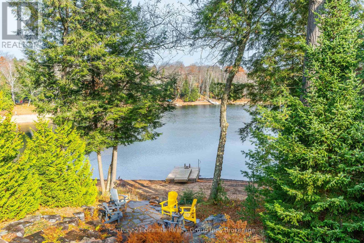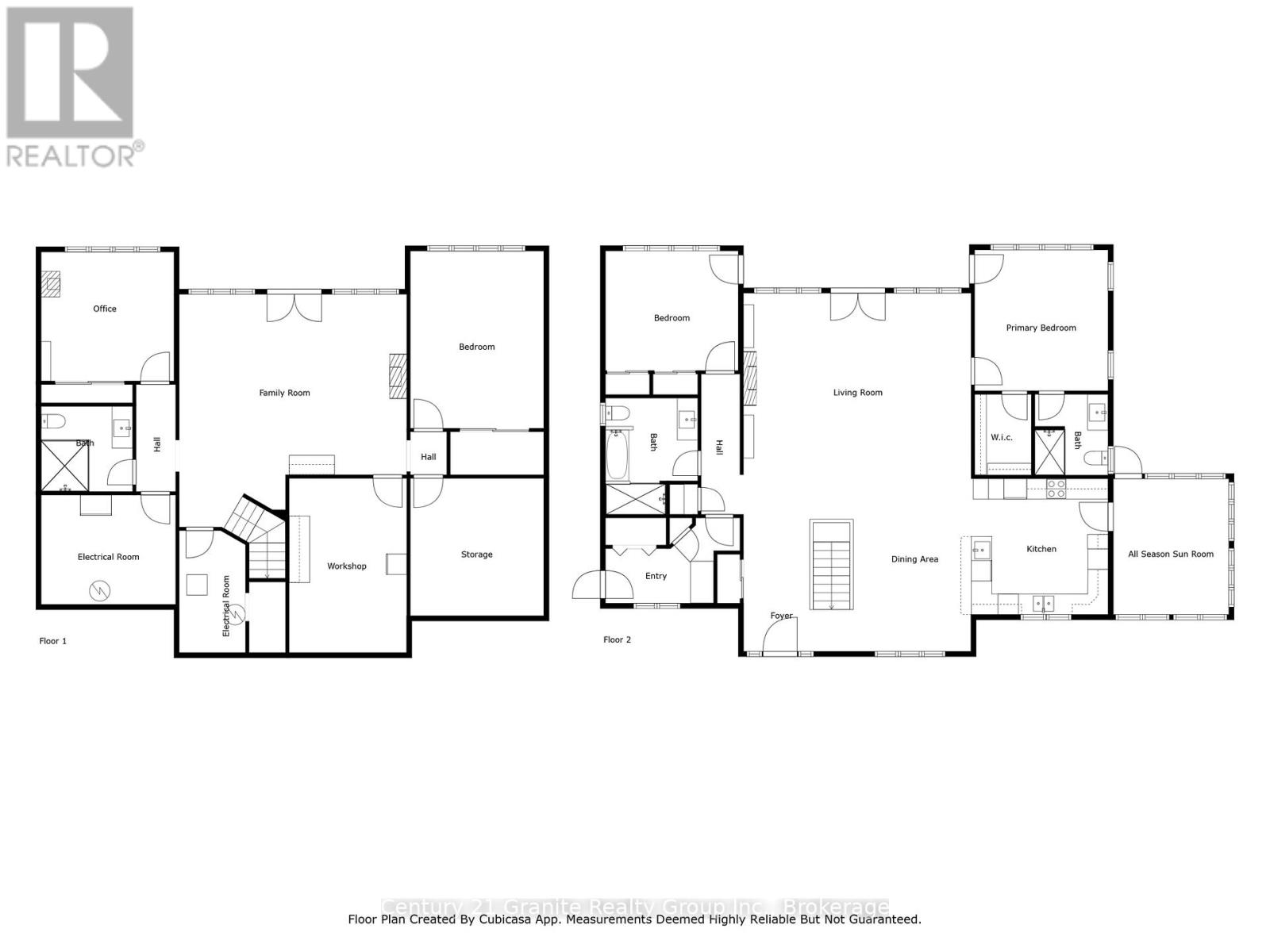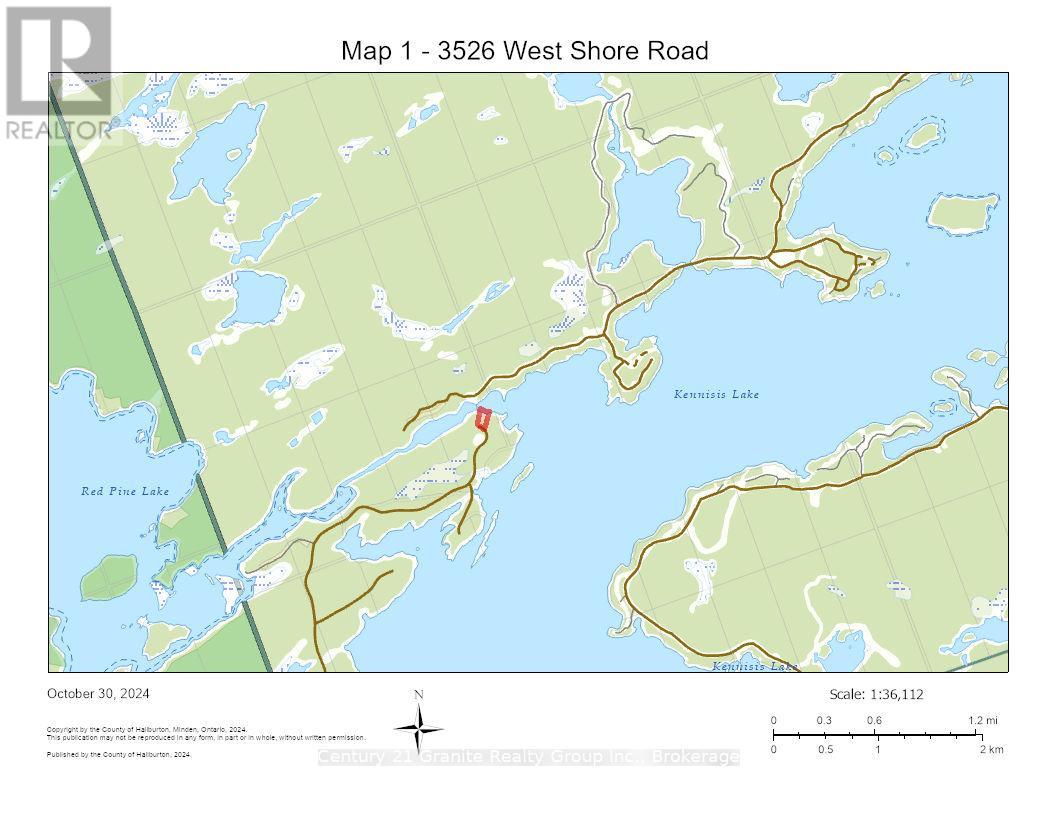$1,899,900
Charming 4 Season Lakeside Retreat on Kennisis Lake with a large detached 2 car garage & loft. With approximately 4600 sq ft of space & tasteful decor, this home boasts many high-end features, water views and hours of boating. The main floor presents a gorgeous, bright year-round Haliburton Room & walkout to the deck. An enormous open concept offers maple flooring, Living Room with propane fireplace, cathedral ceiling & walkout to a spacious waterfront deck. This open concept area includes a large dining area & kitchen showcasing granite counters, peninsula island, bar counter/wet bar & built-in double oven - perfect for entertaining or family gatherings. Continuing on this main level is the Primary bdrm with walk-in closet, 3 pc ensuite & walkout to the deck and a second bedroom with double closets & walkout. A large mudroom/laundry room & 4 pc bath complete this main level. The lower level includes a huge Family Room with propane fireplace, walkout & patio; 3rd bdrm with walk-in closet; 3 pc bath; office/den/storage room; workshop; utility room and under-stair storage. The spacious upper lakeside deck is perfect for dining alfresco or just relaxing with views & privacy. The detached heated/insulated 2 car garage with its own septic includes a charming 4 season bedroom loft with kitchenette & 3 pc bath (perfect for extra guests); central vac; and electric doors. A short walk brings you to the waterfront/sand beach to enjoy with family & friends or head out for hours of boating/watersports on this popular 2 lake chain with a marina that has become a destination for many lake residents for functions (tent rental available), store, food truck & pickleball courts. Enjoy leisurely walks on this quiet dead-end road. Popular Haliburton Forest is nearby. Improvements: newer h/w heater, propane furnace, heat pump & Generac generator. Security system wired only. Don't miss the opportunity to own a piece of paradise on one of Haliburton's most prestigious lakes. (id:54532)
Property Details
| MLS® Number | X12029218 |
| Property Type | Single Family |
| Community Name | Havelock |
| Amenities Near By | Hospital |
| Easement | Unknown |
| Features | Wooded Area, Irregular Lot Size, Sloping, Level |
| Parking Space Total | 12 |
| Structure | Deck, Porch, Dock |
| View Type | Direct Water View |
| Water Front Type | Waterfront |
Building
| Bathroom Total | 3 |
| Bedrooms Above Ground | 3 |
| Bedrooms Total | 3 |
| Age | 16 To 30 Years |
| Amenities | Fireplace(s) |
| Appliances | Garage Door Opener Remote(s), Oven - Built-in, Water Heater |
| Architectural Style | Bungalow |
| Basement Development | Finished |
| Basement Features | Walk Out |
| Basement Type | N/a (finished) |
| Construction Style Attachment | Detached |
| Cooling Type | Central Air Conditioning, Air Exchanger |
| Exterior Finish | Wood |
| Fire Protection | Alarm System, Smoke Detectors |
| Fireplace Present | Yes |
| Foundation Type | Poured Concrete |
| Heating Fuel | Propane |
| Heating Type | Forced Air |
| Stories Total | 1 |
| Type | House |
| Utility Power | Generator |
| Utility Water | Drilled Well |
Parking
| Detached Garage |
Land
| Access Type | Year-round Access, Private Docking |
| Acreage | No |
| Land Amenities | Hospital |
| Sewer | Septic System |
| Size Depth | 347 Ft ,10 In |
| Size Frontage | 210 Ft |
| Size Irregular | 210 X 347.88 Ft |
| Size Total Text | 210 X 347.88 Ft|1/2 - 1.99 Acres |
| Zoning Description | Wr4 |
Rooms
| Level | Type | Length | Width | Dimensions |
|---|---|---|---|---|
| Lower Level | Workshop | 4.95 m | 3.51 m | 4.95 m x 3.51 m |
| Lower Level | Utility Room | 3.73 m | 3.05 m | 3.73 m x 3.05 m |
| Lower Level | Recreational, Games Room | 6.5 m | 5.84 m | 6.5 m x 5.84 m |
| Lower Level | Bedroom | 5.21 m | 3.78 m | 5.21 m x 3.78 m |
| Lower Level | Office | 3.68 m | 3.73 m | 3.68 m x 3.73 m |
| Lower Level | Other | 3.71 m | 3.73 m | 3.71 m x 3.73 m |
| Main Level | Kitchen | 4.11 m | 3.96 m | 4.11 m x 3.96 m |
| Main Level | Other | 10.67 m | 6.76 m | 10.67 m x 6.76 m |
| Main Level | Primary Bedroom | 4.01 m | 3.96 m | 4.01 m x 3.96 m |
| Main Level | Bedroom | 3.96 m | 3.58 m | 3.96 m x 3.58 m |
| Main Level | Laundry Room | 3.51 m | 2.67 m | 3.51 m x 2.67 m |
| Main Level | Great Room | 3.51 m | 4.27 m | 3.51 m x 4.27 m |
https://www.realtor.ca/real-estate/28046247/3526-west-shore-road-dysart-et-al-havelock-havelock
Contact Us
Contact us for more information
Mark Dennys
Salesperson
No Favourites Found

Sotheby's International Realty Canada,
Brokerage
243 Hurontario St,
Collingwood, ON L9Y 2M1
Office: 705 416 1499
Rioux Baker Davies Team Contacts

Sherry Rioux Team Lead
-
705-443-2793705-443-2793
-
Email SherryEmail Sherry

Emma Baker Team Lead
-
705-444-3989705-444-3989
-
Email EmmaEmail Emma

Craig Davies Team Lead
-
289-685-8513289-685-8513
-
Email CraigEmail Craig

Jacki Binnie Sales Representative
-
705-441-1071705-441-1071
-
Email JackiEmail Jacki

Hollie Knight Sales Representative
-
705-994-2842705-994-2842
-
Email HollieEmail Hollie

Manar Vandervecht Real Estate Broker
-
647-267-6700647-267-6700
-
Email ManarEmail Manar

Michael Maish Sales Representative
-
706-606-5814706-606-5814
-
Email MichaelEmail Michael

Almira Haupt Finance Administrator
-
705-416-1499705-416-1499
-
Email AlmiraEmail Almira
Google Reviews









































No Favourites Found

The trademarks REALTOR®, REALTORS®, and the REALTOR® logo are controlled by The Canadian Real Estate Association (CREA) and identify real estate professionals who are members of CREA. The trademarks MLS®, Multiple Listing Service® and the associated logos are owned by The Canadian Real Estate Association (CREA) and identify the quality of services provided by real estate professionals who are members of CREA. The trademark DDF® is owned by The Canadian Real Estate Association (CREA) and identifies CREA's Data Distribution Facility (DDF®)
April 04 2025 08:56:51
The Lakelands Association of REALTORS®
Century 21 Granite Realty Group Inc.
Quick Links
-
HomeHome
-
About UsAbout Us
-
Rental ServiceRental Service
-
Listing SearchListing Search
-
10 Advantages10 Advantages
-
ContactContact
Contact Us
-
243 Hurontario St,243 Hurontario St,
Collingwood, ON L9Y 2M1
Collingwood, ON L9Y 2M1 -
705 416 1499705 416 1499
-
riouxbakerteam@sothebysrealty.cariouxbakerteam@sothebysrealty.ca
© 2025 Rioux Baker Davies Team
-
The Blue MountainsThe Blue Mountains
-
Privacy PolicyPrivacy Policy
