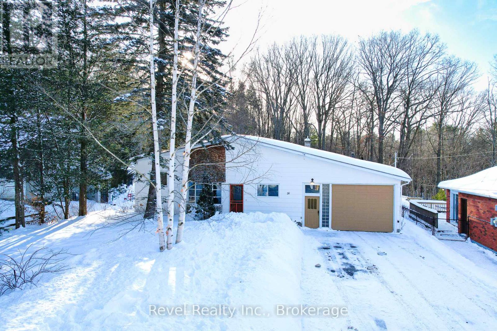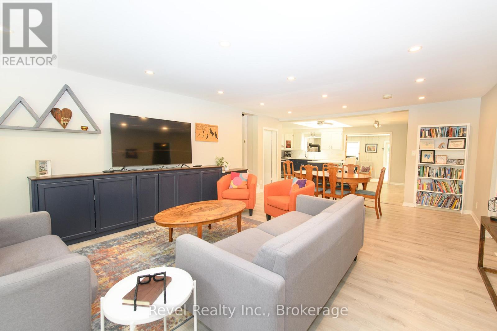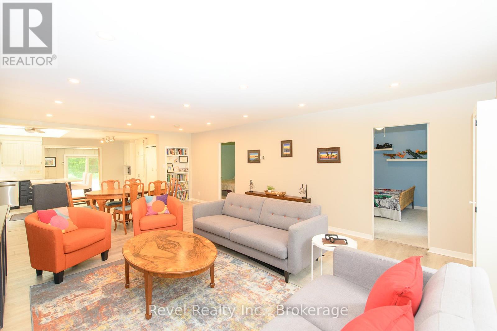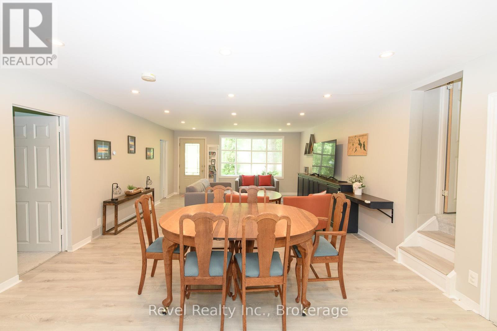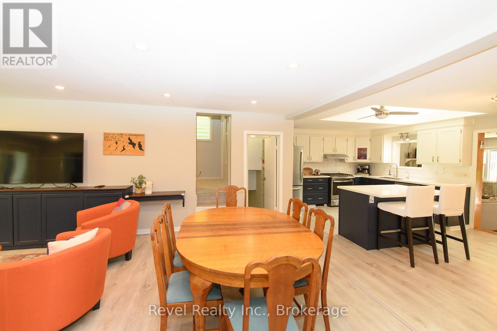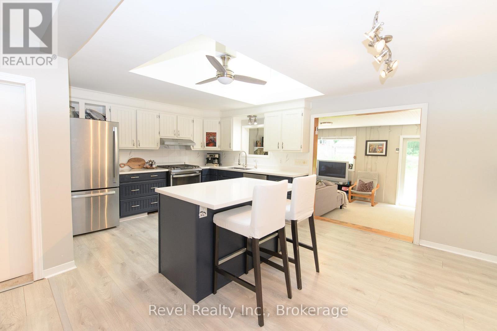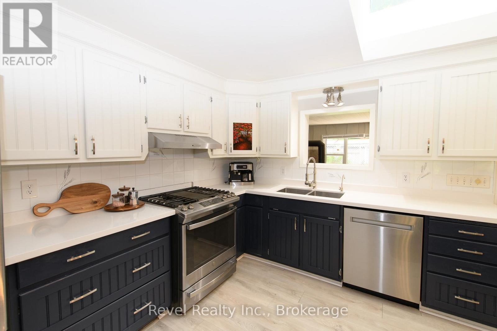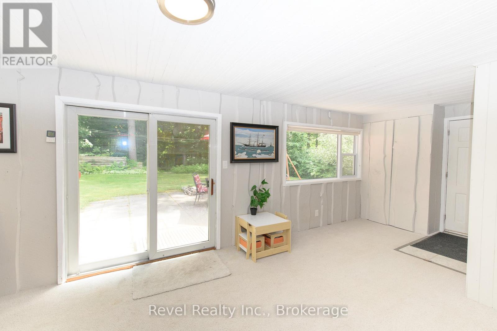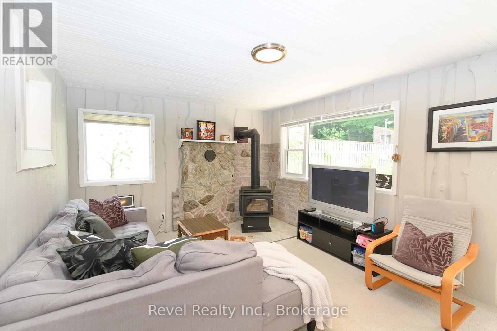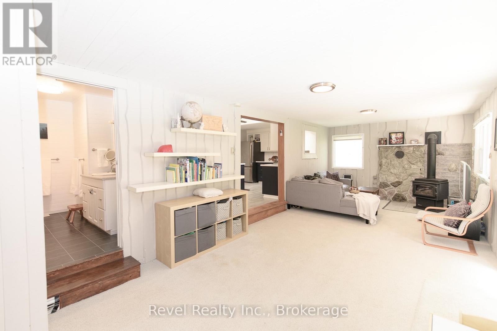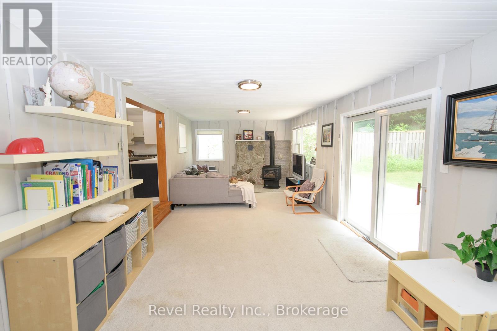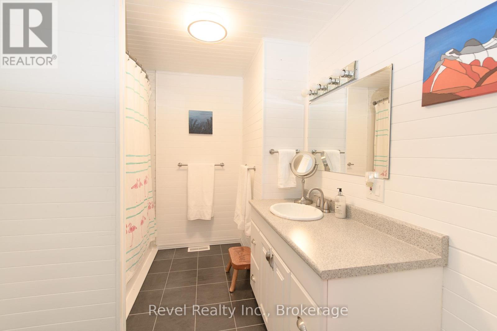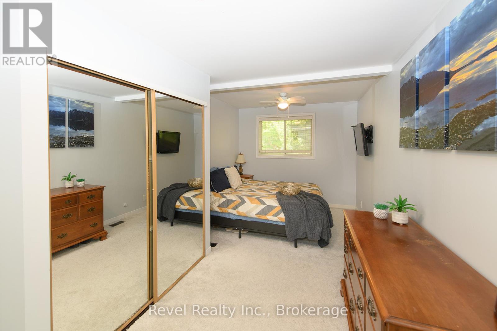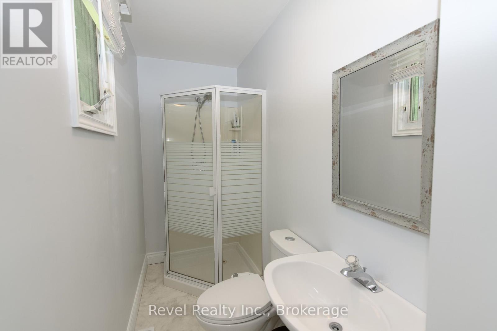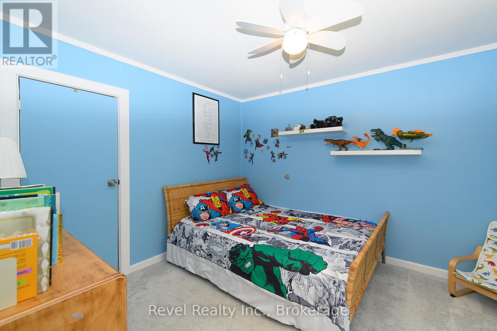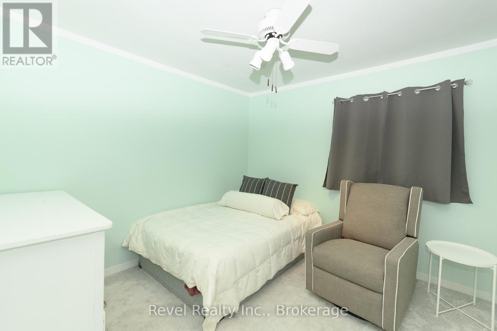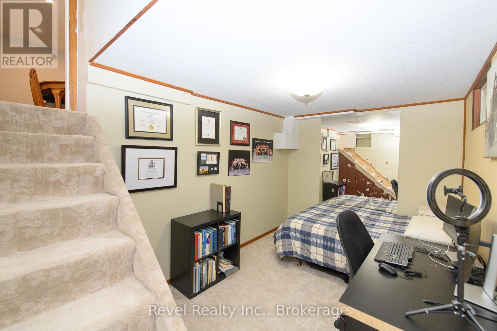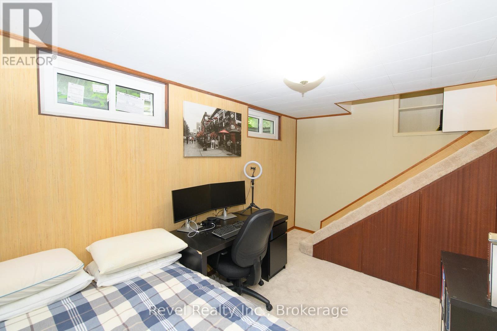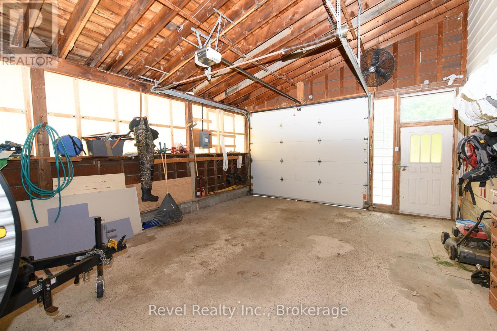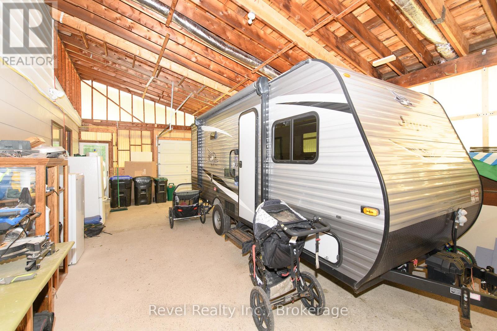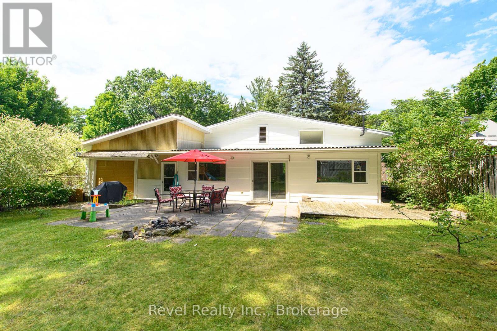LOADING
$659,900
If you're looking for a renovated bungalow with a blend of modern finish and charming character, beautiful greenspace, and a (surprisingly) oversized triple-car garage/workshop with drive through AND inside access...then this one's for you!! Stepping inside you are immediately welcomed with a warm, inviting open concept main living space with direct views straight through to the updated kitchen and beyond to the lush green backyard space. Offering new laminate flooring, updated potlights, and a built-in entertainment console this living space is begging to have friends and family enjoying it. Entertain with ease in the kitchen with newly added island, new quartz countertops, new appliances, and refaced cabinetry and skylight providing ample natural light into the centre of this home. With three bedrooms, two baths, two living spaces, and an in-home office or bonus room there is plenty of space for the growing family or all your guests. One of our favourite features to this specific location is that it backs onto municipally owned, non-developable greenspace. We think you'll love it too! 1775 SQFT AG + 150 BG = 1925 SQFT TOTAL***Finally, move in with peace of mind for your future with many major upgrades such as - metal roof, new furnace ('22), new central air ('22), updated electrical panel ('22) and an added gas line for your BBQ. (id:54532)
Property Details
| MLS® Number | S11910853 |
| Property Type | Single Family |
| Community Name | Penetanguishene |
| AmenitiesNearBy | Public Transit, Schools, Park |
| CommunityFeatures | School Bus |
| EquipmentType | Water Heater |
| ParkingSpaceTotal | 9 |
| RentalEquipmentType | Water Heater |
Building
| BathroomTotal | 2 |
| BedroomsAboveGround | 3 |
| BedroomsTotal | 3 |
| Appliances | Water Heater, Dishwasher, Dryer, Refrigerator, Stove, Washer |
| ArchitecturalStyle | Bungalow |
| BasementDevelopment | Partially Finished |
| BasementType | Partial (partially Finished) |
| ConstructionStyleAttachment | Detached |
| CoolingType | Central Air Conditioning |
| ExteriorFinish | Vinyl Siding, Wood |
| FoundationType | Concrete, Block |
| HeatingFuel | Natural Gas |
| HeatingType | Forced Air |
| StoriesTotal | 1 |
| SizeInterior | 1499.9875 - 1999.983 Sqft |
| Type | House |
| UtilityWater | Municipal Water |
Parking
| Attached Garage |
Land
| Acreage | No |
| LandAmenities | Public Transit, Schools, Park |
| Sewer | Sanitary Sewer |
| SizeDepth | 141 Ft ,4 In |
| SizeFrontage | 63 Ft ,3 In |
| SizeIrregular | 63.3 X 141.4 Ft |
| SizeTotalText | 63.3 X 141.4 Ft|under 1/2 Acre |
| ZoningDescription | R1s |
Rooms
| Level | Type | Length | Width | Dimensions |
|---|---|---|---|---|
| Lower Level | Office | 4.3 m | 2.63 m | 4.3 m x 2.63 m |
| Main Level | Living Room | 4.57 m | 4.67 m | 4.57 m x 4.67 m |
| Main Level | Dining Room | 4.67 m | 2.74 m | 4.67 m x 2.74 m |
| Main Level | Kitchen | 6.06 m | 3.49 m | 6.06 m x 3.49 m |
| Main Level | Family Room | 9.8 m | 3.61 m | 9.8 m x 3.61 m |
| Main Level | Bathroom | Measurements not available | ||
| Main Level | Bedroom | 3.5 m | 3.18 m | 3.5 m x 3.18 m |
| Main Level | Bedroom | 3.22 m | 3.18 m | 3.22 m x 3.18 m |
| Upper Level | Primary Bedroom | 6.1 m | 2.82 m | 6.1 m x 2.82 m |
| Upper Level | Bathroom | Measurements not available |
Utilities
| Cable | Installed |
| Sewer | Installed |
https://www.realtor.ca/real-estate/27773937/36-broad-street-penetanguishene-penetanguishene
Interested?
Contact us for more information
Melissa Barrett
Salesperson
Jen Scholte
Broker
No Favourites Found

Sotheby's International Realty Canada,
Brokerage
243 Hurontario St,
Collingwood, ON L9Y 2M1
Office: 705 416 1499
Rioux Baker Davies Team Contacts

Sherry Rioux Team Lead
-
705-443-2793705-443-2793
-
Email SherryEmail Sherry

Emma Baker Team Lead
-
705-444-3989705-444-3989
-
Email EmmaEmail Emma

Craig Davies Team Lead
-
289-685-8513289-685-8513
-
Email CraigEmail Craig

Jacki Binnie Sales Representative
-
705-441-1071705-441-1071
-
Email JackiEmail Jacki

Hollie Knight Sales Representative
-
705-994-2842705-994-2842
-
Email HollieEmail Hollie

Manar Vandervecht Real Estate Broker
-
647-267-6700647-267-6700
-
Email ManarEmail Manar

Michael Maish Sales Representative
-
706-606-5814706-606-5814
-
Email MichaelEmail Michael

Almira Haupt Finance Administrator
-
705-416-1499705-416-1499
-
Email AlmiraEmail Almira
Google Reviews






































No Favourites Found

The trademarks REALTOR®, REALTORS®, and the REALTOR® logo are controlled by The Canadian Real Estate Association (CREA) and identify real estate professionals who are members of CREA. The trademarks MLS®, Multiple Listing Service® and the associated logos are owned by The Canadian Real Estate Association (CREA) and identify the quality of services provided by real estate professionals who are members of CREA. The trademark DDF® is owned by The Canadian Real Estate Association (CREA) and identifies CREA's Data Distribution Facility (DDF®)
January 09 2025 04:27:57
Muskoka Haliburton Orillia – The Lakelands Association of REALTORS®
Revel Realty Inc.
Quick Links
-
HomeHome
-
About UsAbout Us
-
Rental ServiceRental Service
-
Listing SearchListing Search
-
10 Advantages10 Advantages
-
ContactContact
Contact Us
-
243 Hurontario St,243 Hurontario St,
Collingwood, ON L9Y 2M1
Collingwood, ON L9Y 2M1 -
705 416 1499705 416 1499
-
riouxbakerteam@sothebysrealty.cariouxbakerteam@sothebysrealty.ca
© 2025 Rioux Baker Davies Team
-
The Blue MountainsThe Blue Mountains
-
Privacy PolicyPrivacy Policy
