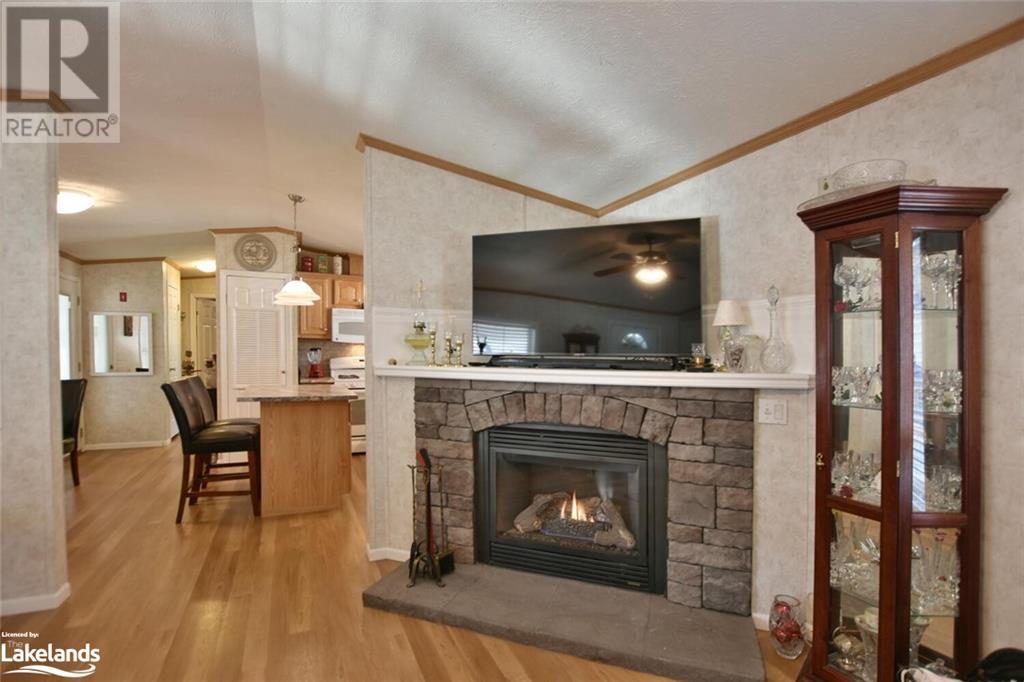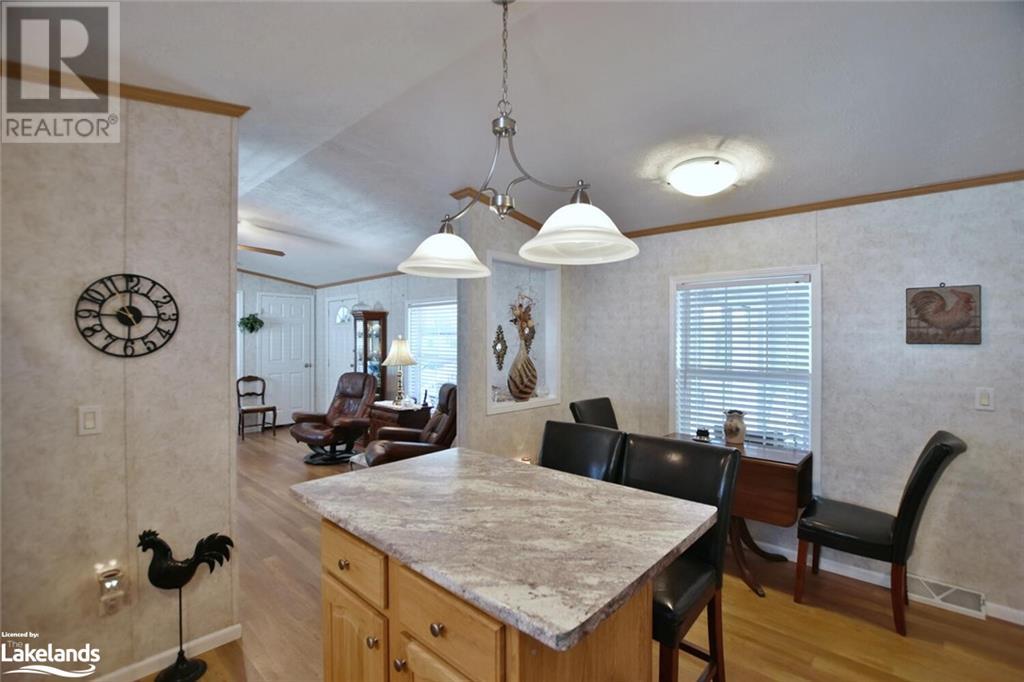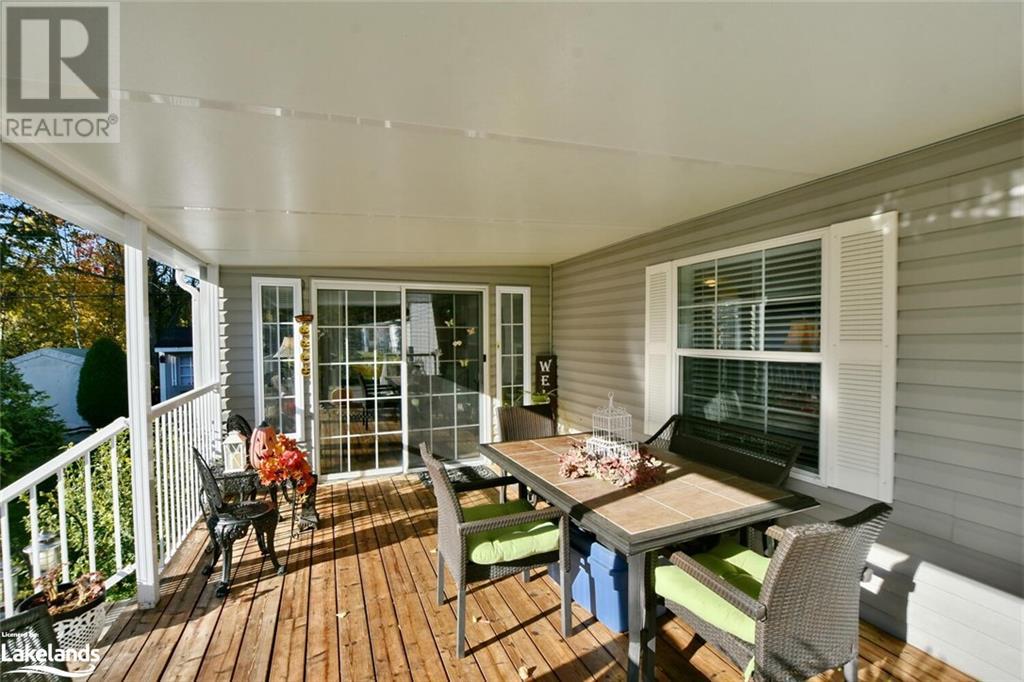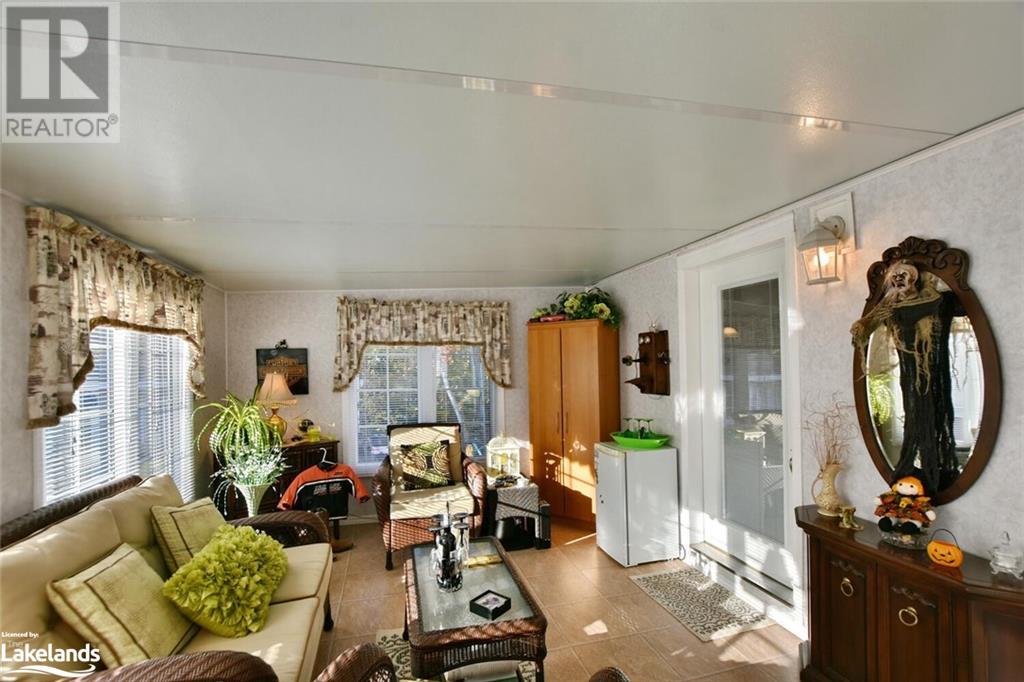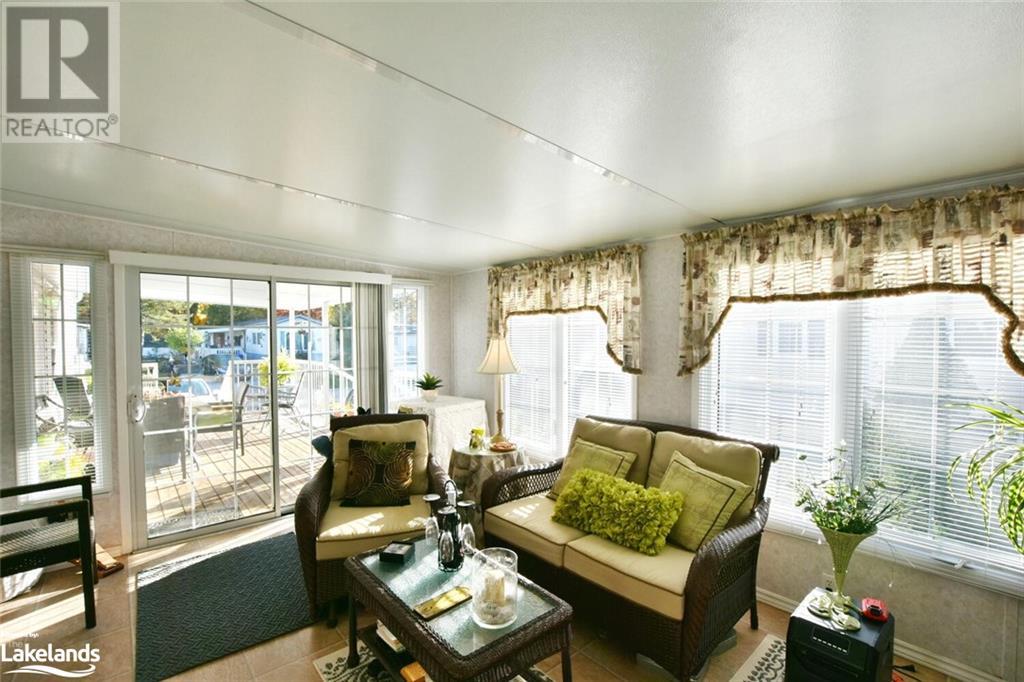LOADING
$379,000
Pride of Ownership in this Immaculate Home at 36 Georgian Glen Drive by Parkbridge. A perfect floor plan in this cozy home with a large living area, full sized gas fireplace with mantel, center island in kitchen with sitting area, 2 bedrooms, bathroom with glass walk-in shower, separate spacious sunroom 16' X 12'. New Hot Water Tank (2024) Includes furniture, all window coverings, window shutters and all appliances. Home is on a full cement slab, has an oversized front deck with wood planks and updated railing, owner has gutter guards in eavestrough. Large storage shed and patio/bbq area backing onto a private treed lot with stream in backyard. Double wide paved driveway and fully landscaped. The home is situated on a quiet street and close to shopping, beach, golfing, walking trails, new Wasaga Beach hockey arena, close to Collingwood and Barrie. Not many homes are as cared for a this one! It is ready to move in! (id:54532)
Property Details
| MLS® Number | 40665525 |
| Property Type | Single Family |
| AmenitiesNearBy | Beach, Golf Nearby, Place Of Worship, Public Transit, Shopping |
| CommunityFeatures | Quiet Area, Community Centre |
| Features | Paved Driveway |
| ParkingSpaceTotal | 2 |
| Structure | Shed |
Building
| BathroomTotal | 1 |
| BedroomsAboveGround | 2 |
| BedroomsTotal | 2 |
| Appliances | Dishwasher, Dryer, Refrigerator, Washer, Microwave Built-in, Gas Stove(s), Window Coverings |
| ArchitecturalStyle | Bungalow |
| BasementType | None |
| ConstructionStyleAttachment | Detached |
| CoolingType | Central Air Conditioning |
| ExteriorFinish | Vinyl Siding |
| FireplacePresent | Yes |
| FireplaceTotal | 1 |
| Fixture | Ceiling Fans |
| HeatingFuel | Natural Gas |
| HeatingType | Forced Air |
| StoriesTotal | 1 |
| SizeInterior | 1124 Sqft |
| Type | Modular |
| UtilityWater | Municipal Water |
Land
| Acreage | No |
| LandAmenities | Beach, Golf Nearby, Place Of Worship, Public Transit, Shopping |
| LandscapeFeatures | Landscaped |
| Sewer | Municipal Sewage System |
| SizeTotalText | Under 1/2 Acre |
| ZoningDescription | R1 |
Rooms
| Level | Type | Length | Width | Dimensions |
|---|---|---|---|---|
| Main Level | Sunroom | 16'6'' x 11'4'' | ||
| Main Level | 3pc Bathroom | Measurements not available | ||
| Main Level | Bedroom | 10'7'' x 11'8'' | ||
| Main Level | Primary Bedroom | 11'8'' x 12'0'' | ||
| Main Level | Living Room | 16'7'' x 14'3'' | ||
| Main Level | Dinette | 13'11'' x 5'5'' | ||
| Main Level | Kitchen | 11'7'' x 8'10'' |
https://www.realtor.ca/real-estate/27560338/36-georgian-glen-drive-wasaga-beach
Interested?
Contact us for more information
Lisa Mantella
Salesperson
No Favourites Found

Sotheby's International Realty Canada, Brokerage
243 Hurontario St,
Collingwood, ON L9Y 2M1
Rioux Baker Team Contacts
Click name for contact details.
Sherry Rioux*
Direct: 705-443-2793
EMAIL SHERRY
Emma Baker*
Direct: 705-444-3989
EMAIL EMMA
Jacki Binnie**
Direct: 705-441-1071
EMAIL JACKI
Craig Davies**
Direct: 289-685-8513
EMAIL CRAIG
Hollie Knight**
Direct: 705-994-2842
EMAIL HOLLIE
Almira Haupt***
Direct: 705-416-1499 ext. 25
EMAIL ALMIRA
No Favourites Found
Ask a Question
[
]

The trademarks REALTOR®, REALTORS®, and the REALTOR® logo are controlled by The Canadian Real Estate Association (CREA) and identify real estate professionals who are members of CREA. The trademarks MLS®, Multiple Listing Service® and the associated logos are owned by The Canadian Real Estate Association (CREA) and identify the quality of services provided by real estate professionals who are members of CREA. The trademark DDF® is owned by The Canadian Real Estate Association (CREA) and identifies CREA's Data Distribution Facility (DDF®)
October 31 2024 05:10:54
Muskoka Haliburton Orillia – The Lakelands Association of REALTORS®
RE/MAX By The Bay Brokerage (Unit B)








