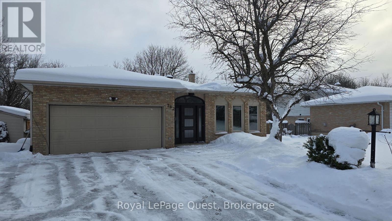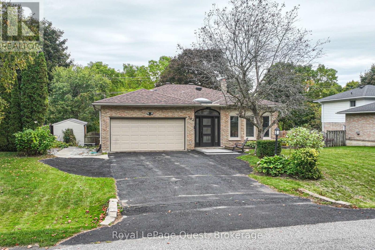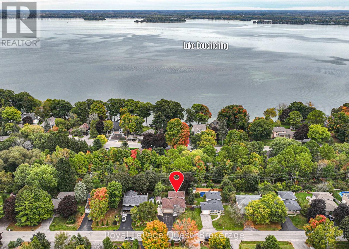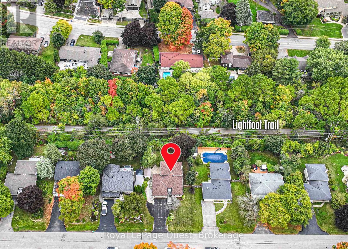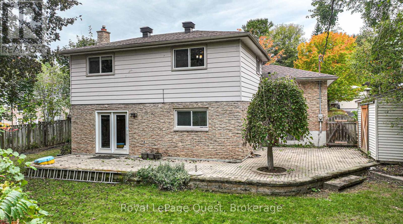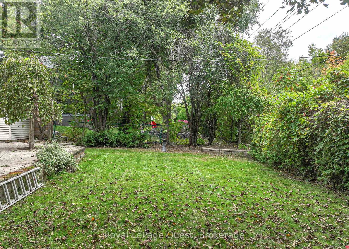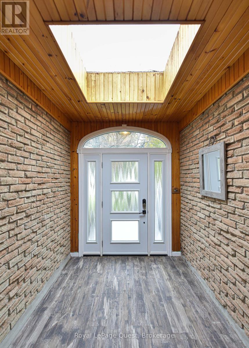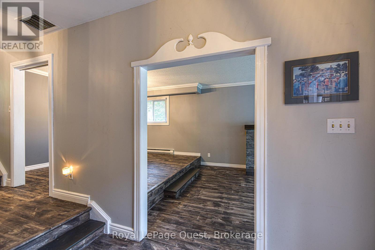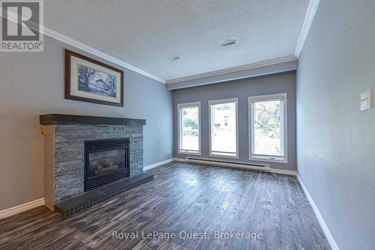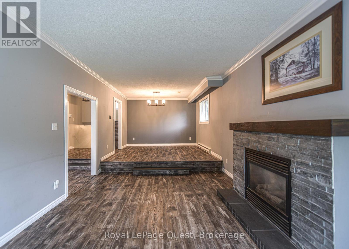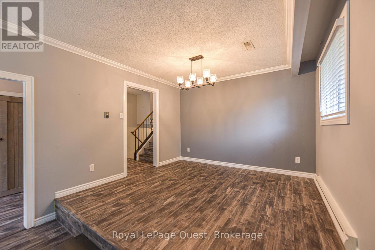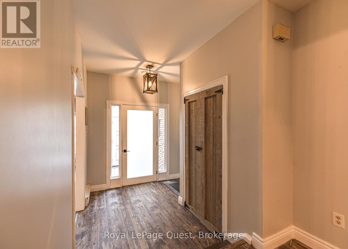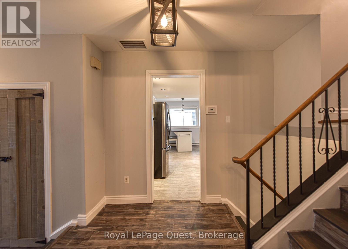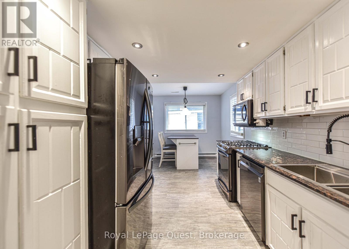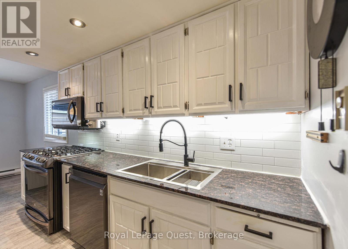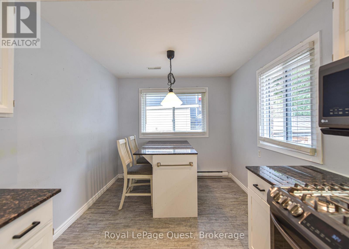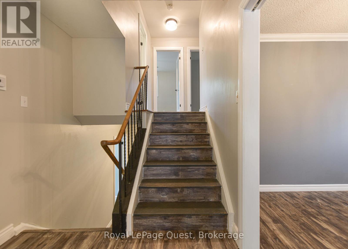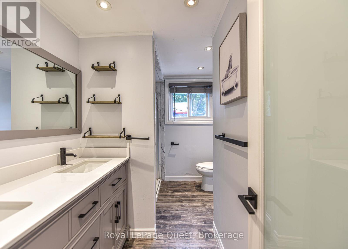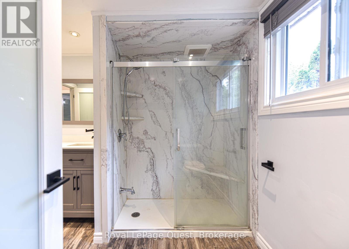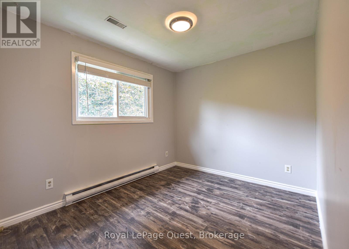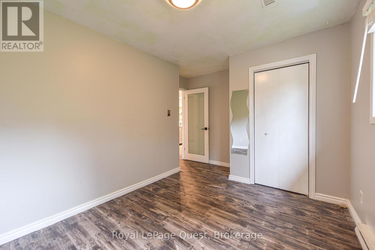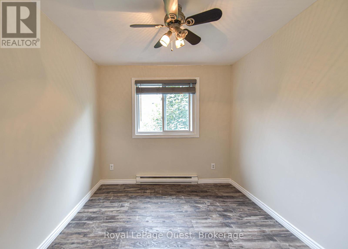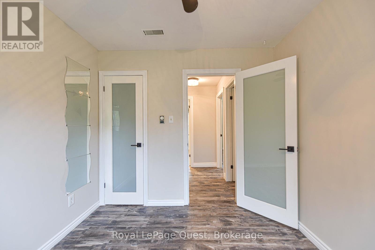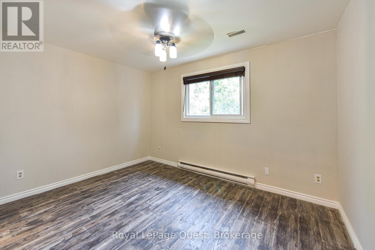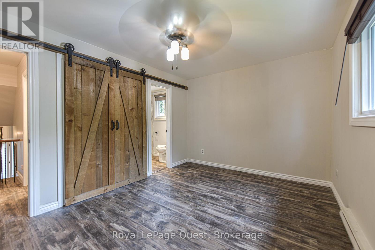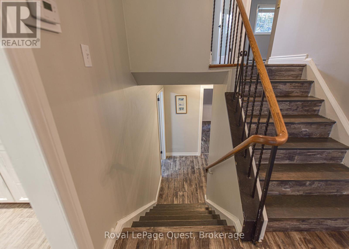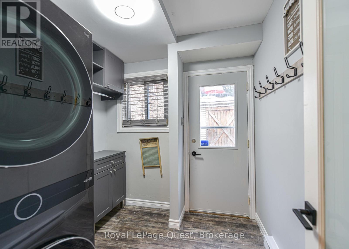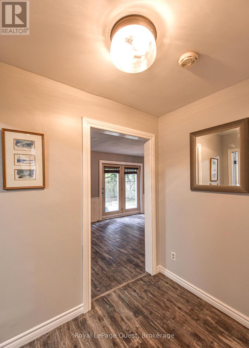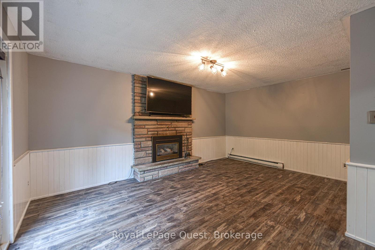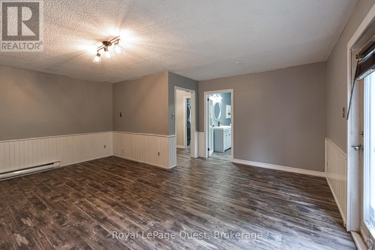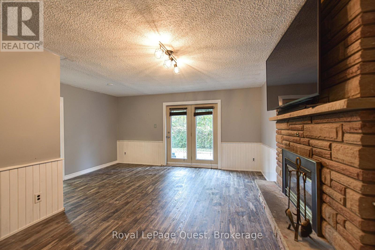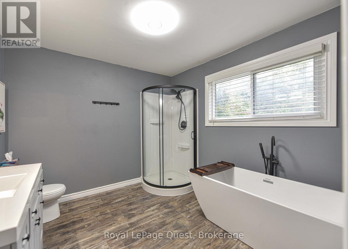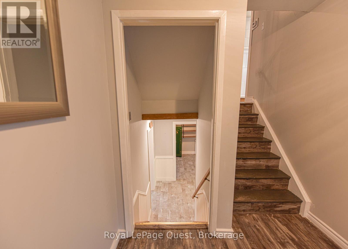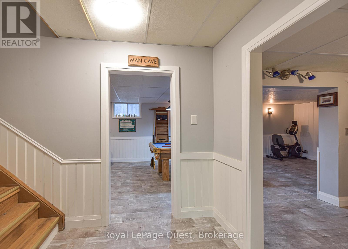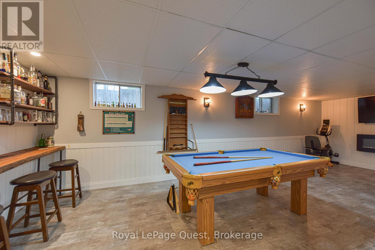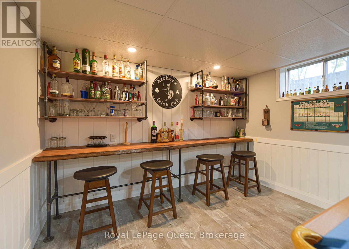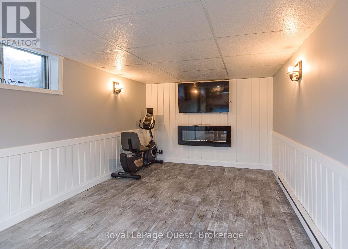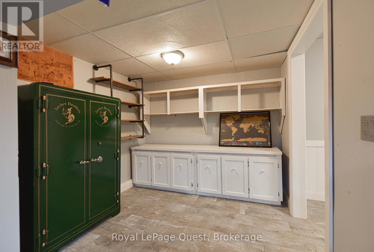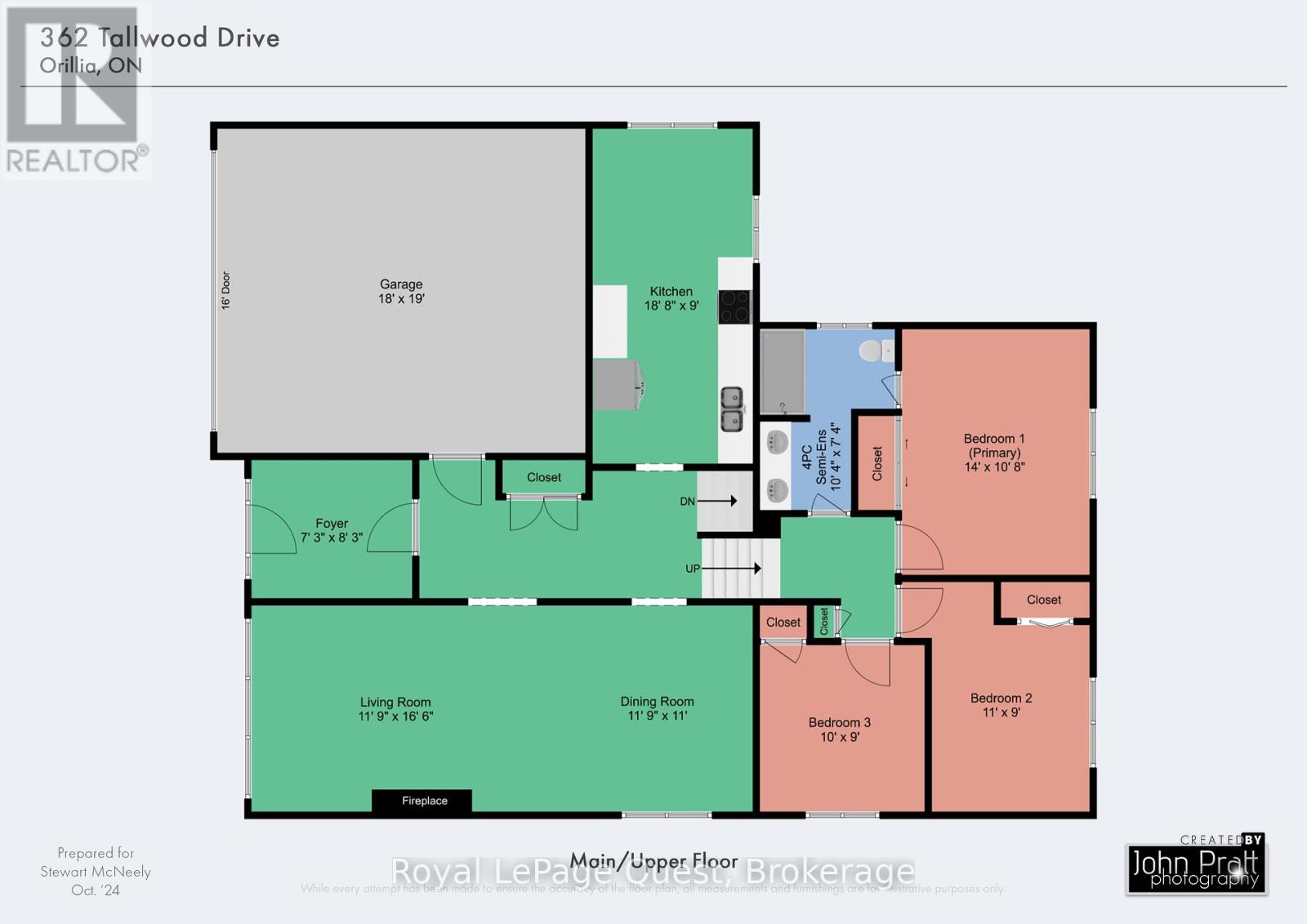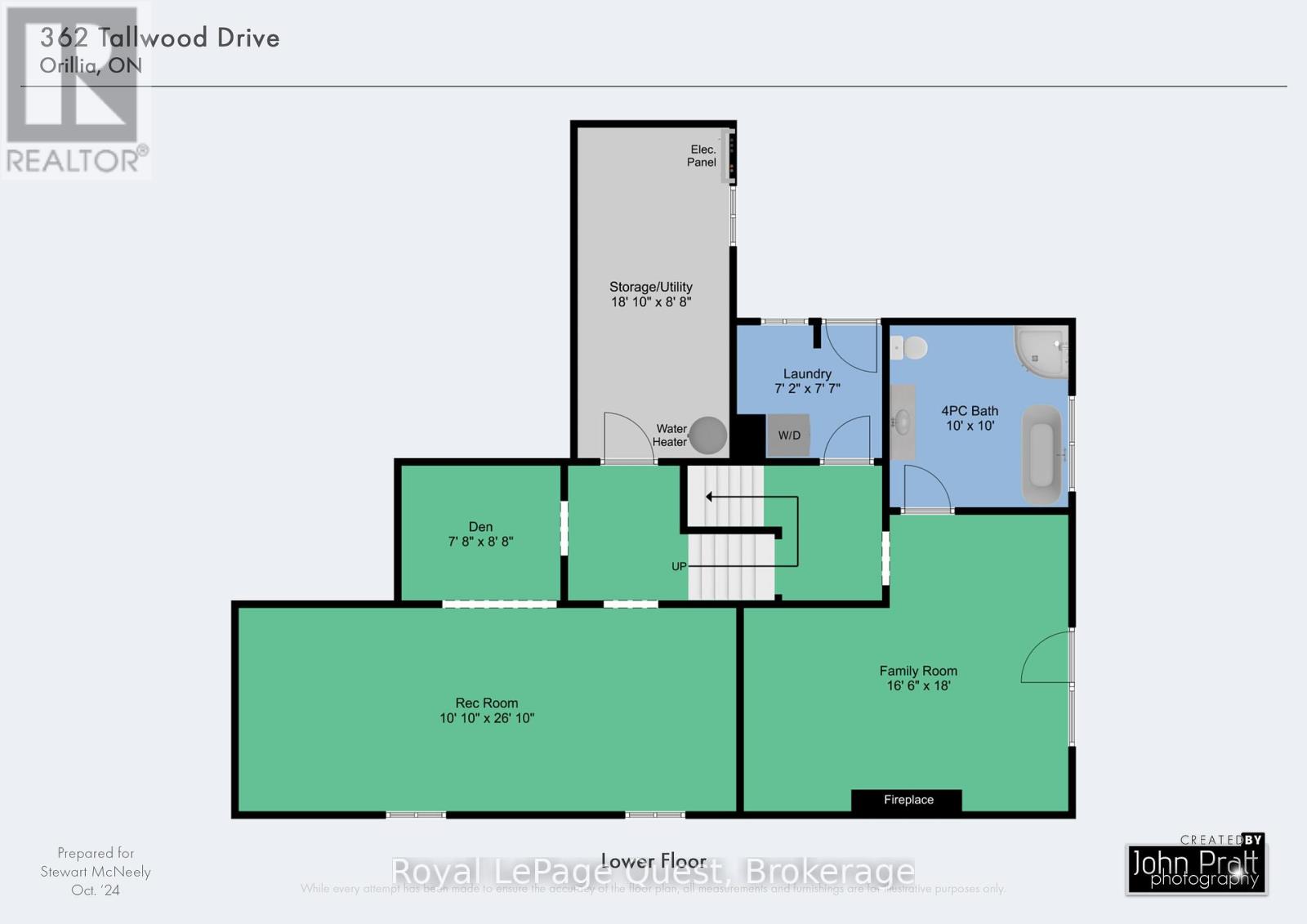$749,900
This northward multi level home offers up a great location backing onto the Millennium Trail , within walking distance to schools, Couchiching Beach Park, Orillia waterfront, and the shops and cafes of Downtown Orillia. The home itself offers up a great floorplan with space for everyone to relax or for entertaining friends and family. The home has been updated with new shingles, new flooring, two new baths, stunning new granite front entrance and door along with an electric vehicle charging station. The kitchen has granite counters, a gas stove and range and ample cupboard space. The dining room overlooking the living room, is large and expansive and capable of handling the largest of families in one place. Three generous sized bedrooms round out the upper floor. The mid level has a family room with gas fireplace, walkout to rear patio plus a side entrance door, a large full bath and laundry room , while the lower level has a games room , bar area and utility room. The home is available for a quick closing if desired or needed. The property is fenced and suitable for pets. (id:54532)
Property Details
| MLS® Number | S11910833 |
| Property Type | Single Family |
| Community Name | Orillia |
| Equipment Type | Water Heater |
| Parking Space Total | 4 |
| Rental Equipment Type | Water Heater |
Building
| Bathroom Total | 2 |
| Bedrooms Above Ground | 3 |
| Bedrooms Total | 3 |
| Age | 51 To 99 Years |
| Appliances | Water Heater, Dishwasher, Dryer, Microwave, Stove, Washer, Refrigerator |
| Basement Development | Finished |
| Basement Features | Walk Out |
| Basement Type | N/a (finished) |
| Construction Style Attachment | Detached |
| Cooling Type | Central Air Conditioning |
| Exterior Finish | Brick, Aluminum Siding |
| Fireplace Present | Yes |
| Foundation Type | Block |
| Heating Fuel | Natural Gas |
| Heating Type | Other |
| Size Interior | 2,000 - 2,500 Ft2 |
| Type | House |
| Utility Water | Municipal Water |
Parking
| Attached Garage | |
| Garage |
Land
| Acreage | No |
| Sewer | Sanitary Sewer |
| Size Frontage | 70 Ft |
| Size Irregular | 70 Ft |
| Size Total Text | 70 Ft|under 1/2 Acre |
| Zoning Description | R1 |
Rooms
| Level | Type | Length | Width | Dimensions |
|---|---|---|---|---|
| Second Level | Primary Bedroom | 4.27 m | 3.25 m | 4.27 m x 3.25 m |
| Second Level | Bedroom | 3.35 m | 2.74 m | 3.35 m x 2.74 m |
| Second Level | Bedroom | 3.05 m | 2.74 m | 3.05 m x 2.74 m |
| Second Level | Bathroom | 3.15 m | 2.24 m | 3.15 m x 2.24 m |
| Basement | Games Room | 3.3 m | 8.18 m | 3.3 m x 8.18 m |
| Basement | Utility Room | 5.74 m | 2.64 m | 5.74 m x 2.64 m |
| Lower Level | Laundry Room | 2.18 m | 2.31 m | 2.18 m x 2.31 m |
| Lower Level | Family Room | 5.03 m | 5.49 m | 5.03 m x 5.49 m |
| Lower Level | Bathroom | 3.05 m | 3.05 m | 3.05 m x 3.05 m |
| Main Level | Kitchen | 5.69 m | 2.74 m | 5.69 m x 2.74 m |
| Main Level | Living Room | 3.58 m | 5.03 m | 3.58 m x 5.03 m |
| Main Level | Dining Room | 3.58 m | 3.35 m | 3.58 m x 3.35 m |
https://www.realtor.ca/real-estate/27773936/362-tallwood-drive-orillia-orillia
Contact Us
Contact us for more information
Stewart Mcneely
Broker
No Favourites Found

Sotheby's International Realty Canada,
Brokerage
243 Hurontario St,
Collingwood, ON L9Y 2M1
Office: 705 416 1499
Rioux Baker Davies Team Contacts

Sherry Rioux Team Lead
-
705-443-2793705-443-2793
-
Email SherryEmail Sherry

Emma Baker Team Lead
-
705-444-3989705-444-3989
-
Email EmmaEmail Emma

Craig Davies Team Lead
-
289-685-8513289-685-8513
-
Email CraigEmail Craig

Jacki Binnie Sales Representative
-
705-441-1071705-441-1071
-
Email JackiEmail Jacki

Hollie Knight Sales Representative
-
705-994-2842705-994-2842
-
Email HollieEmail Hollie

Manar Vandervecht Real Estate Broker
-
647-267-6700647-267-6700
-
Email ManarEmail Manar

Michael Maish Sales Representative
-
706-606-5814706-606-5814
-
Email MichaelEmail Michael

Almira Haupt Finance Administrator
-
705-416-1499705-416-1499
-
Email AlmiraEmail Almira
Google Reviews









































No Favourites Found

The trademarks REALTOR®, REALTORS®, and the REALTOR® logo are controlled by The Canadian Real Estate Association (CREA) and identify real estate professionals who are members of CREA. The trademarks MLS®, Multiple Listing Service® and the associated logos are owned by The Canadian Real Estate Association (CREA) and identify the quality of services provided by real estate professionals who are members of CREA. The trademark DDF® is owned by The Canadian Real Estate Association (CREA) and identifies CREA's Data Distribution Facility (DDF®)
April 15 2025 04:55:09
The Lakelands Association of REALTORS®
Royal LePage Quest
Quick Links
-
HomeHome
-
About UsAbout Us
-
Rental ServiceRental Service
-
Listing SearchListing Search
-
10 Advantages10 Advantages
-
ContactContact
Contact Us
-
243 Hurontario St,243 Hurontario St,
Collingwood, ON L9Y 2M1
Collingwood, ON L9Y 2M1 -
705 416 1499705 416 1499
-
riouxbakerteam@sothebysrealty.cariouxbakerteam@sothebysrealty.ca
© 2025 Rioux Baker Davies Team
-
The Blue MountainsThe Blue Mountains
-
Privacy PolicyPrivacy Policy
