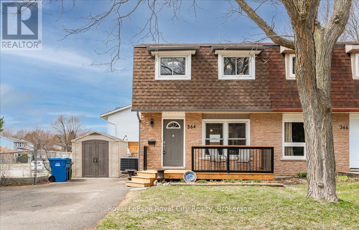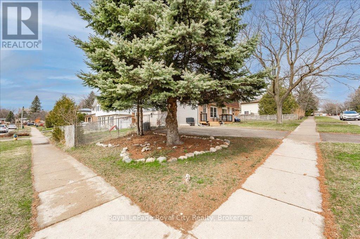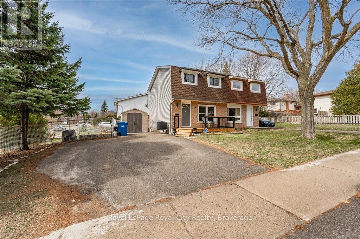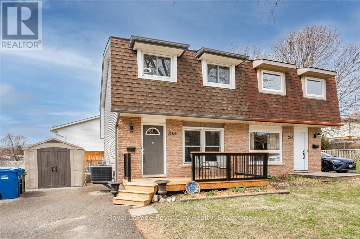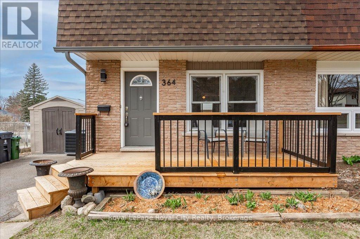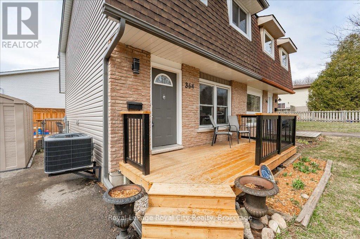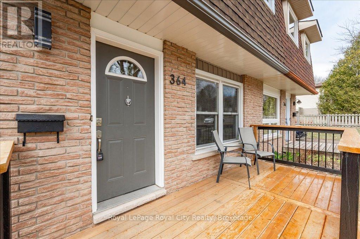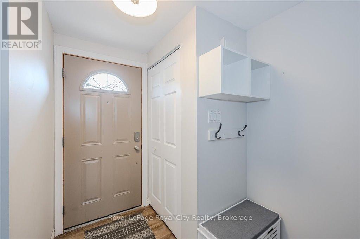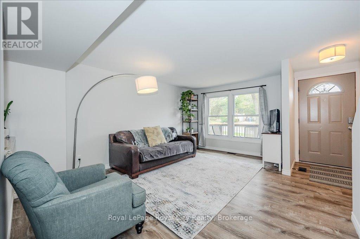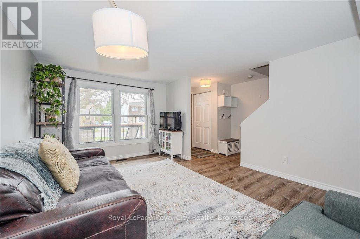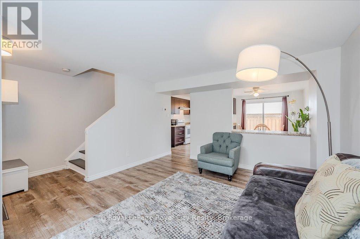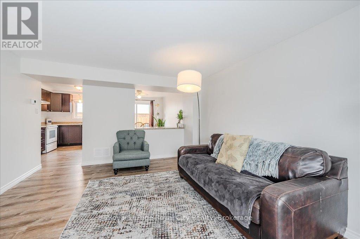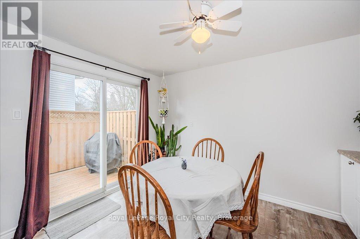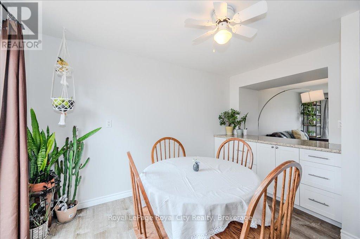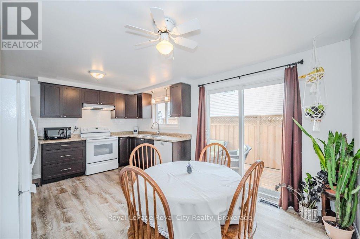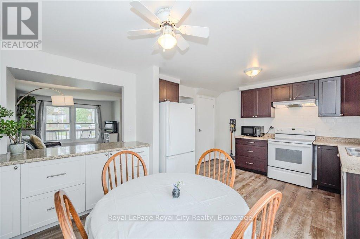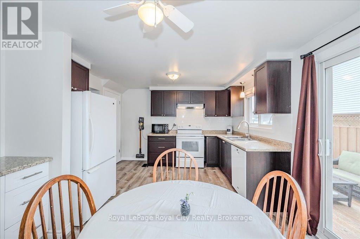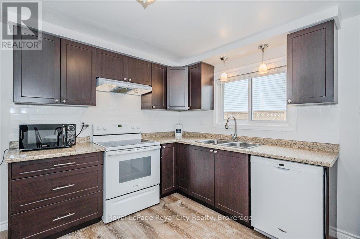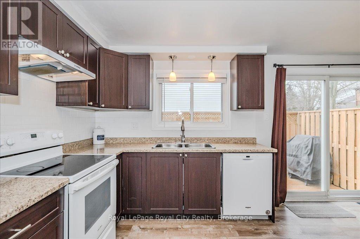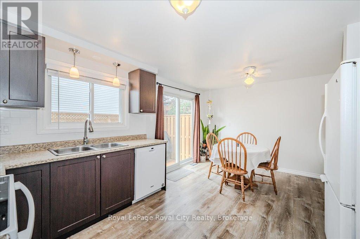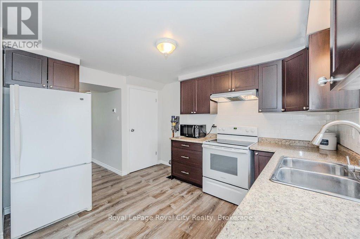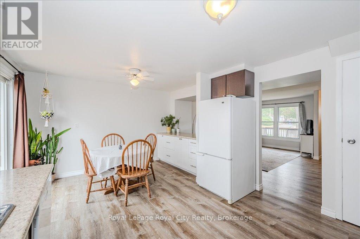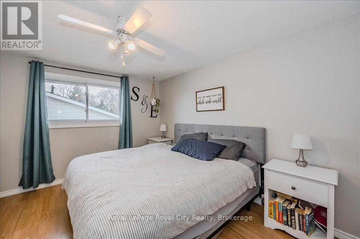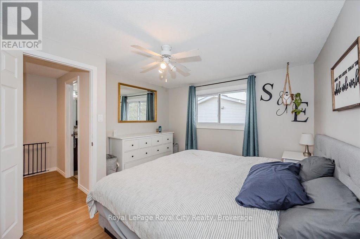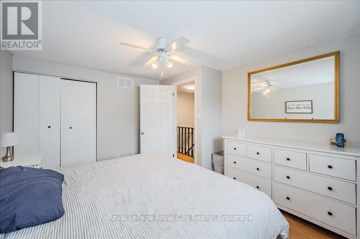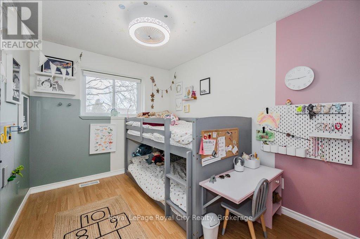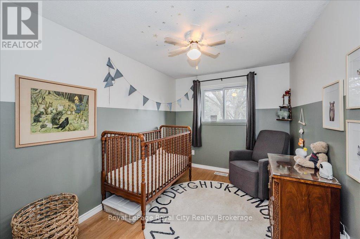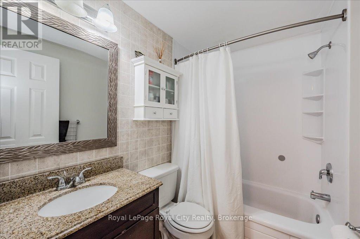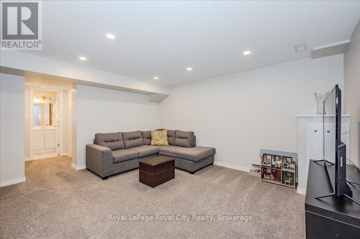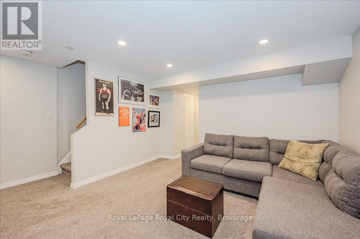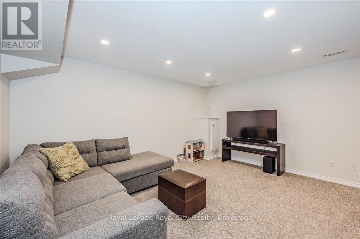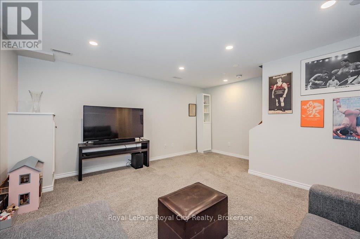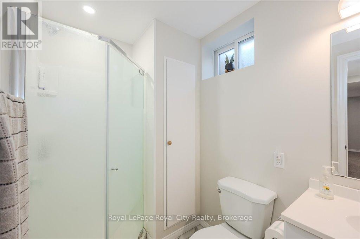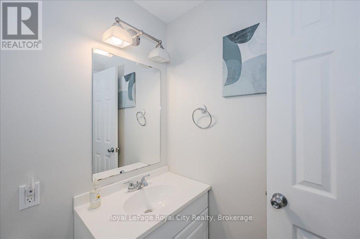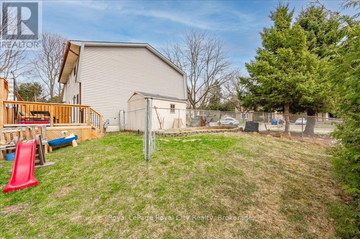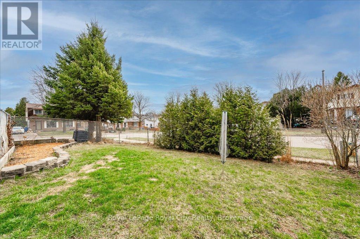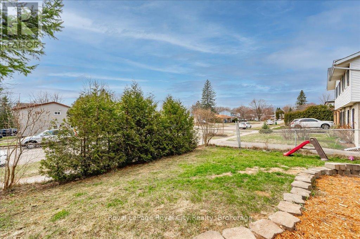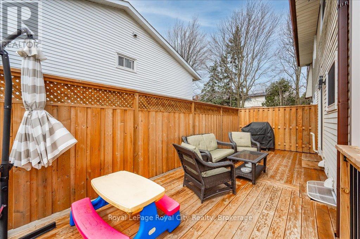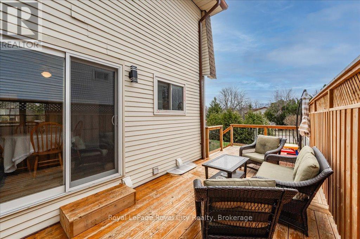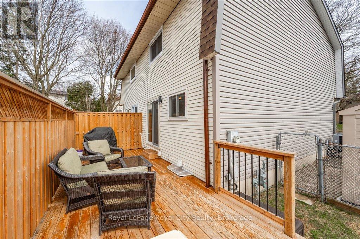$659,900
Welcome to 364 Cole Road - The Perfect South End Starter! Whether you're a first-time buyer, a young family or both, this lovely freehold semi-detached home checks all the boxes. Step inside to find a bright and welcoming living room, perfect for cozy nights or entertaining guests. The eat-in kitchen is ideal for family meals, complete with sliding doors that lead to a brand new, private deck, a perfect spot to relax and unwind. Despite being a corner lot, there is still a great yard with plenty of room for kids or pets to play. Upstairs, you'll find three comfortable bedrooms and a modern 4-piece bath, while the fully finished basement adds even more living space with a cozy recreation room, 3-piece bath, laundry, and ample storage. Recent updates include a new forced air furnace and AC installed in 2020, along with an updated front porch that adds to the curb appeal. The large driveway comfortably fits four cars, perfect for hosting friends and family, and the location can't be beat. You'll be within walking distance to trails, parks, Stone Road Mall, and the University of Guelph. Don't miss your chance to make this welcoming home your own. 364 Cole Road is move-in ready and waiting for you! (id:54532)
Open House
This property has open houses!
1:30 pm
Ends at:3:30 pm
Property Details
| MLS® Number | X12087180 |
| Property Type | Single Family |
| Community Name | Kortright West |
| Features | Irregular Lot Size |
| Parking Space Total | 4 |
| Structure | Shed |
Building
| Bathroom Total | 2 |
| Bedrooms Above Ground | 3 |
| Bedrooms Total | 3 |
| Appliances | Dishwasher, Dryer, Hood Fan, Stove, Washer, Refrigerator |
| Basement Development | Finished |
| Basement Type | Full (finished) |
| Construction Style Attachment | Semi-detached |
| Cooling Type | Central Air Conditioning |
| Exterior Finish | Brick Facing, Vinyl Siding |
| Foundation Type | Poured Concrete |
| Heating Fuel | Natural Gas |
| Heating Type | Forced Air |
| Stories Total | 2 |
| Size Interior | 700 - 1,100 Ft2 |
| Type | House |
| Utility Water | Municipal Water |
Parking
| No Garage |
Land
| Acreage | No |
| Sewer | Sanitary Sewer |
| Size Depth | 60 Ft |
| Size Frontage | 47 Ft |
| Size Irregular | 47 X 60 Ft |
| Size Total Text | 47 X 60 Ft |
| Zoning Description | R1-c |
Rooms
| Level | Type | Length | Width | Dimensions |
|---|---|---|---|---|
| Second Level | Bathroom | 1.49 m | 2.3 m | 1.49 m x 2.3 m |
| Second Level | Primary Bedroom | 3.41 m | 3.95 m | 3.41 m x 3.95 m |
| Second Level | Bedroom | 2.41 m | 3.84 m | 2.41 m x 3.84 m |
| Second Level | Bedroom 2 | 2.48 m | 3.46 m | 2.48 m x 3.46 m |
| Basement | Bathroom | 2.43 m | 1.52 m | 2.43 m x 1.52 m |
| Basement | Laundry Room | 2.17 m | 3.45 m | 2.17 m x 3.45 m |
| Basement | Recreational, Games Room | 4.68 m | 4.5 m | 4.68 m x 4.5 m |
| Main Level | Dining Room | 2.1 m | 3.52 m | 2.1 m x 3.52 m |
| Main Level | Kitchen | 2.91 m | 3.52 m | 2.91 m x 3.52 m |
| Main Level | Living Room | 5.01 m | 4.78 m | 5.01 m x 4.78 m |
https://www.realtor.ca/real-estate/28177743/364-cole-road-guelph-kortright-west-kortright-west
Contact Us
Contact us for more information
Rory Sutherland
Salesperson
www.facebook.com/rorysutherlandrealestate/
www.instagram.com/rorysutherlandrealty/
No Favourites Found

Sotheby's International Realty Canada,
Brokerage
243 Hurontario St,
Collingwood, ON L9Y 2M1
Office: 705 416 1499
Rioux Baker Davies Team Contacts

Sherry Rioux Team Lead
-
705-443-2793705-443-2793
-
Email SherryEmail Sherry

Emma Baker Team Lead
-
705-444-3989705-444-3989
-
Email EmmaEmail Emma

Craig Davies Team Lead
-
289-685-8513289-685-8513
-
Email CraigEmail Craig

Jacki Binnie Sales Representative
-
705-441-1071705-441-1071
-
Email JackiEmail Jacki

Hollie Knight Sales Representative
-
705-994-2842705-994-2842
-
Email HollieEmail Hollie

Manar Vandervecht Real Estate Broker
-
647-267-6700647-267-6700
-
Email ManarEmail Manar

Michael Maish Sales Representative
-
706-606-5814706-606-5814
-
Email MichaelEmail Michael

Almira Haupt Finance Administrator
-
705-416-1499705-416-1499
-
Email AlmiraEmail Almira
Google Reviews









































No Favourites Found

The trademarks REALTOR®, REALTORS®, and the REALTOR® logo are controlled by The Canadian Real Estate Association (CREA) and identify real estate professionals who are members of CREA. The trademarks MLS®, Multiple Listing Service® and the associated logos are owned by The Canadian Real Estate Association (CREA) and identify the quality of services provided by real estate professionals who are members of CREA. The trademark DDF® is owned by The Canadian Real Estate Association (CREA) and identifies CREA's Data Distribution Facility (DDF®)
April 17 2025 01:27:02
The Lakelands Association of REALTORS®
Royal LePage Royal City Realty
Quick Links
-
HomeHome
-
About UsAbout Us
-
Rental ServiceRental Service
-
Listing SearchListing Search
-
10 Advantages10 Advantages
-
ContactContact
Contact Us
-
243 Hurontario St,243 Hurontario St,
Collingwood, ON L9Y 2M1
Collingwood, ON L9Y 2M1 -
705 416 1499705 416 1499
-
riouxbakerteam@sothebysrealty.cariouxbakerteam@sothebysrealty.ca
© 2025 Rioux Baker Davies Team
-
The Blue MountainsThe Blue Mountains
-
Privacy PolicyPrivacy Policy
