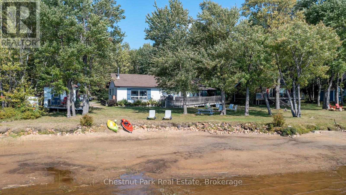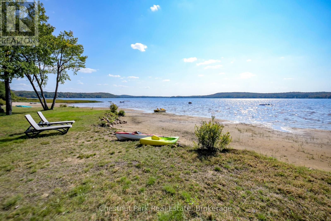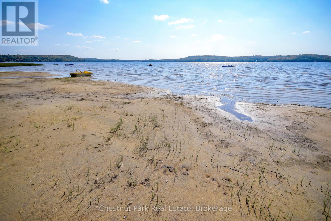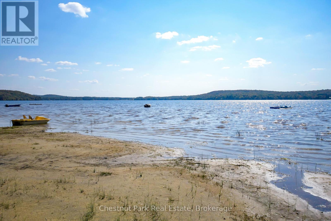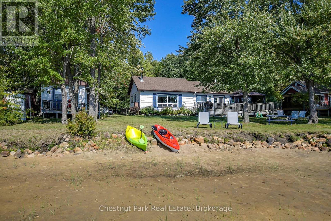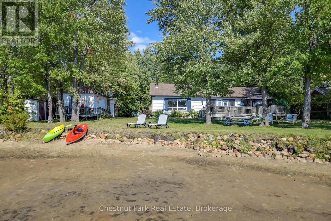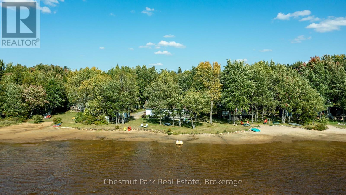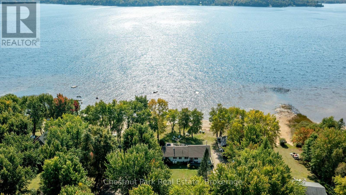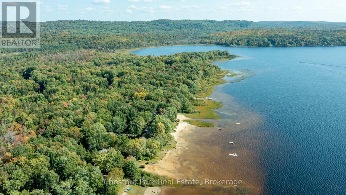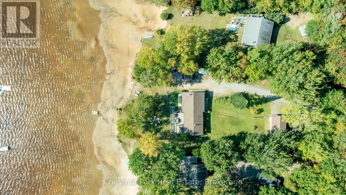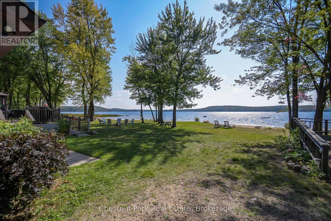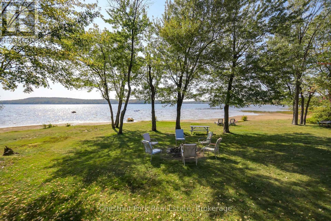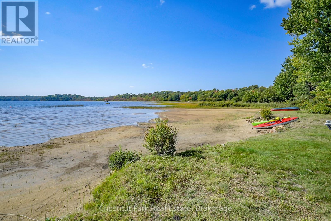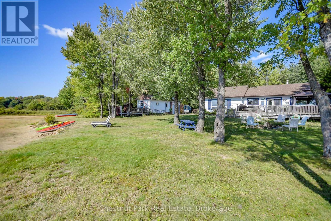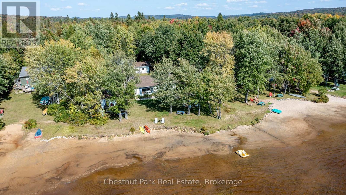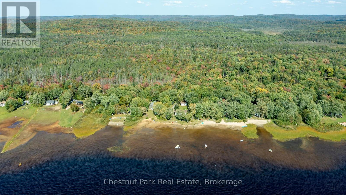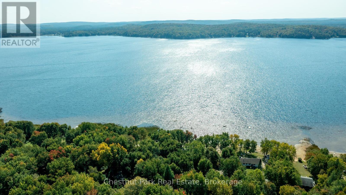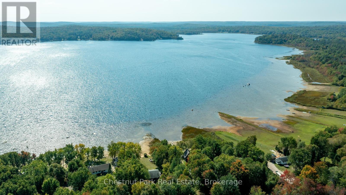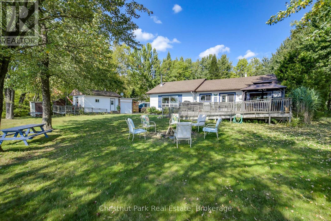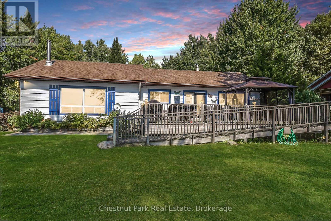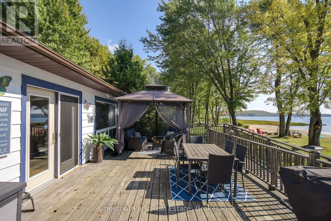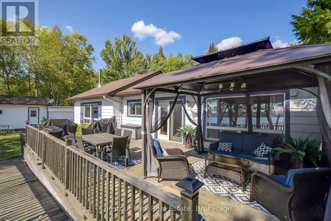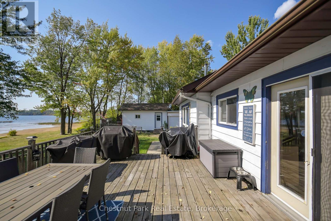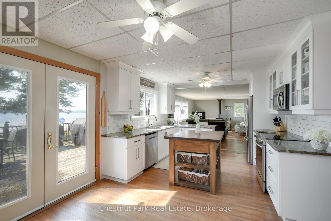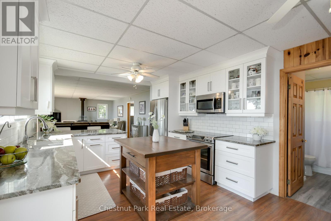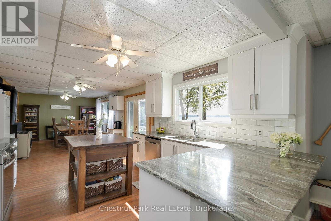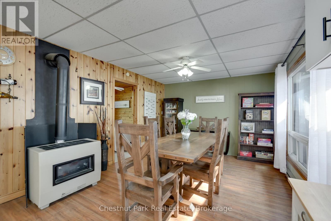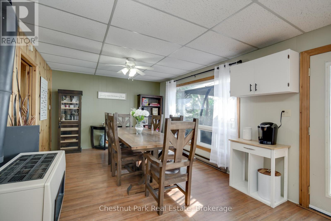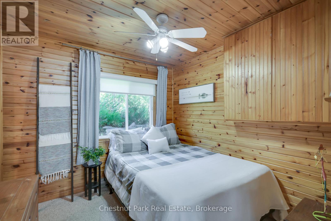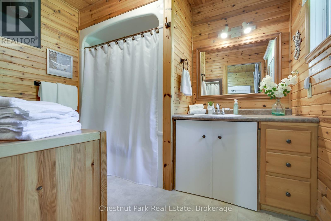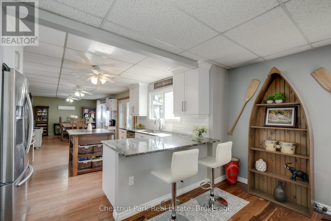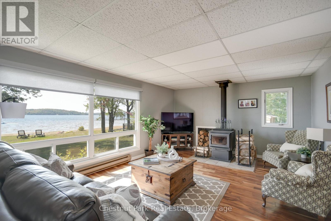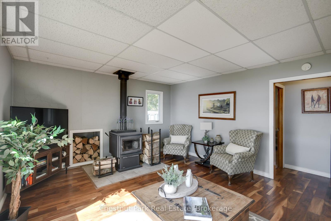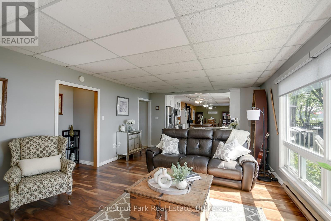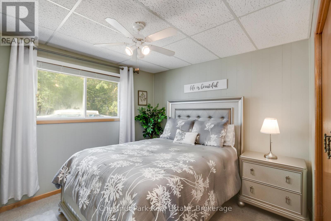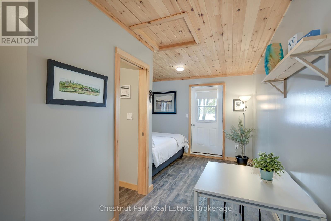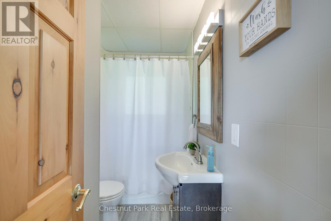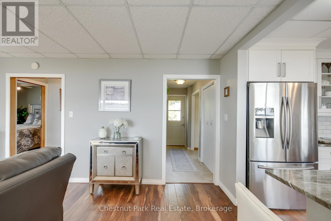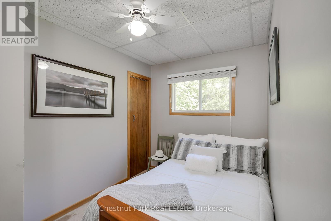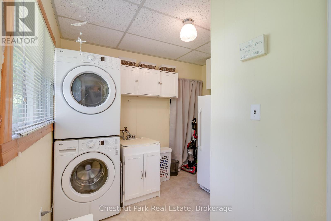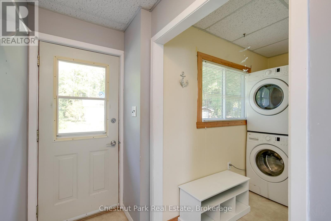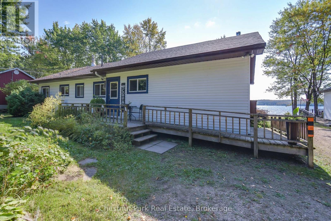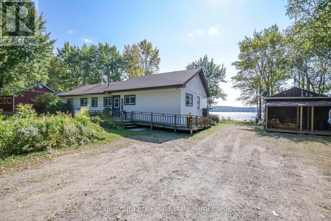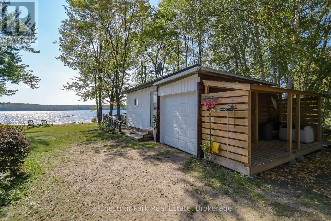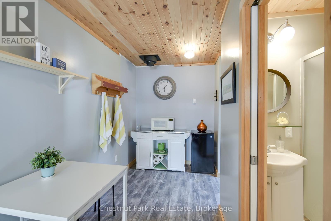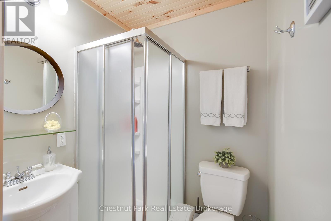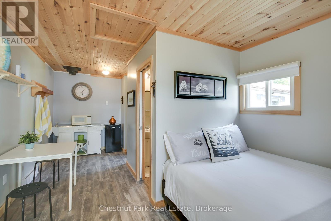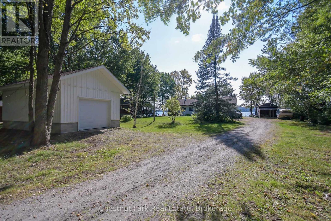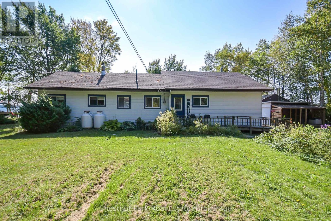$829,900
*** TURN KEY *** YEAR ROUND BEACH COTTAGE - EVERYTHING IS INCLUDED - MOVE IN READY! Just bring your food and clothes! This beauty is located in the Almaguin Highlands, only 12 minutes to Village of Burk's Falls to all amenities. FANTASTIC WIDE OPEN VIEWS, you feel like you are in the TROPICS! 135' of natural hard packed sand frontage with sunset exposure! The entire property is flat and level, with an abundance of parking and two detached garages with a guest beach house, WOWZA! 3 bedrooms with 2 full baths in the main cottage, the main living area is open concept with propane heat and wood stove for added heat and ambiance. Love the modern kitchen and wide open views from the entire main living area. The beach, guest house (bunkie) is open concept with a 3 pc bath overlooking the beach and lake, so your 4th bedroom / suite for guest overflow. New roof & vent caps 2024, plumbing replaced in 2019, R60 insulation added in attic 2020, wired in generator for back-up, modern island kitchen with stainless appliances, and hi-speed internet and much more... Inclusions include; custom Cutters Edge dining table with 6 chairs, Palliser leather reclining couch, BBQ, Smoker, Griddle, 2021 lawn tractor, ATV, pedal boat, kayak, plus other water toys and much more! Pickerel Lake is a medium sized lake, only moderately populated, with deep waters up to 125', the perimeter is 14.8 km's. This is a great cottage package on a popular lake, a quick closing date is available! (id:54532)
Property Details
| MLS® Number | X12093145 |
| Property Type | Single Family |
| Community Name | Armour |
| Amenities Near By | Beach |
| Easement | Unknown, None |
| Equipment Type | Propane Tank |
| Features | Level Lot, Wooded Area, Wheelchair Access, Level, Recreational |
| Parking Space Total | 9 |
| Rental Equipment Type | Propane Tank |
| Structure | Deck |
| View Type | Lake View, Direct Water View, Unobstructed Water View |
| Water Front Type | Waterfront |
Building
| Bathroom Total | 3 |
| Bedrooms Above Ground | 3 |
| Bedrooms Total | 3 |
| Age | 51 To 99 Years |
| Amenities | Fireplace(s) |
| Appliances | Water Heater, Dishwasher, Dryer, Freezer, Furniture, Microwave, Satellite Dish, Stove, Washer, Window Coverings, Refrigerator |
| Architectural Style | Bungalow |
| Basement Development | Unfinished |
| Basement Type | Crawl Space (unfinished) |
| Construction Status | Insulation Upgraded |
| Construction Style Attachment | Detached |
| Exterior Finish | Aluminum Siding, Wood |
| Fireplace Present | Yes |
| Fireplace Total | 1 |
| Fireplace Type | Woodstove |
| Heating Fuel | Propane |
| Heating Type | Other |
| Stories Total | 1 |
| Size Interior | 1,100 - 1,500 Ft2 |
| Type | House |
| Utility Water | Drilled Well |
Parking
| Detached Garage | |
| Garage |
Land
| Access Type | Private Road, Year-round Access |
| Acreage | No |
| Land Amenities | Beach |
| Sewer | Septic System |
| Size Depth | 350 Ft |
| Size Frontage | 135 Ft |
| Size Irregular | 135 X 350 Ft |
| Size Total Text | 135 X 350 Ft|1/2 - 1.99 Acres |
| Zoning Description | Residential - Sr |
Rooms
| Level | Type | Length | Width | Dimensions |
|---|---|---|---|---|
| Main Level | Bedroom | 3.43 m | 3.02 m | 3.43 m x 3.02 m |
| Main Level | Primary Bedroom | 2.82 m | 2.87 m | 2.82 m x 2.87 m |
| Main Level | Bathroom | 2.82 m | 2.24 m | 2.82 m x 2.24 m |
| Main Level | Dining Room | 6.22 m | 3.53 m | 6.22 m x 3.53 m |
| Main Level | Bathroom | 2.82 m | 1.5 m | 2.82 m x 1.5 m |
| Main Level | Kitchen | 3.58 m | 3.51 m | 3.58 m x 3.51 m |
| Main Level | Bedroom | 3.43 m | 2.21 m | 3.43 m x 2.21 m |
| Main Level | Foyer | 3.53 m | 1.09 m | 3.53 m x 1.09 m |
| Main Level | Laundry Room | 2.84 m | 2.54 m | 2.84 m x 2.54 m |
| Main Level | Living Room | 6.12 m | 4.14 m | 6.12 m x 4.14 m |
Utilities
| Wireless | Available |
| Telephone | Nearby |
https://www.realtor.ca/real-estate/28191447/366-kent-road-armour-armour
Contact Us
Contact us for more information
Andrea Cartwright
Salesperson
No Favourites Found

Sotheby's International Realty Canada,
Brokerage
243 Hurontario St,
Collingwood, ON L9Y 2M1
Office: 705 416 1499
Rioux Baker Davies Team Contacts

Sherry Rioux Team Lead
-
705-443-2793705-443-2793
-
Email SherryEmail Sherry

Emma Baker Team Lead
-
705-444-3989705-444-3989
-
Email EmmaEmail Emma

Craig Davies Team Lead
-
289-685-8513289-685-8513
-
Email CraigEmail Craig

Jacki Binnie Sales Representative
-
705-441-1071705-441-1071
-
Email JackiEmail Jacki

Hollie Knight Sales Representative
-
705-994-2842705-994-2842
-
Email HollieEmail Hollie

Manar Vandervecht Real Estate Broker
-
647-267-6700647-267-6700
-
Email ManarEmail Manar

Michael Maish Sales Representative
-
706-606-5814706-606-5814
-
Email MichaelEmail Michael

Almira Haupt Finance Administrator
-
705-416-1499705-416-1499
-
Email AlmiraEmail Almira
Google Reviews









































No Favourites Found

The trademarks REALTOR®, REALTORS®, and the REALTOR® logo are controlled by The Canadian Real Estate Association (CREA) and identify real estate professionals who are members of CREA. The trademarks MLS®, Multiple Listing Service® and the associated logos are owned by The Canadian Real Estate Association (CREA) and identify the quality of services provided by real estate professionals who are members of CREA. The trademark DDF® is owned by The Canadian Real Estate Association (CREA) and identifies CREA's Data Distribution Facility (DDF®)
April 21 2025 02:29:25
The Lakelands Association of REALTORS®
Chestnut Park Real Estate
Quick Links
-
HomeHome
-
About UsAbout Us
-
Rental ServiceRental Service
-
Listing SearchListing Search
-
10 Advantages10 Advantages
-
ContactContact
Contact Us
-
243 Hurontario St,243 Hurontario St,
Collingwood, ON L9Y 2M1
Collingwood, ON L9Y 2M1 -
705 416 1499705 416 1499
-
riouxbakerteam@sothebysrealty.cariouxbakerteam@sothebysrealty.ca
© 2025 Rioux Baker Davies Team
-
The Blue MountainsThe Blue Mountains
-
Privacy PolicyPrivacy Policy
