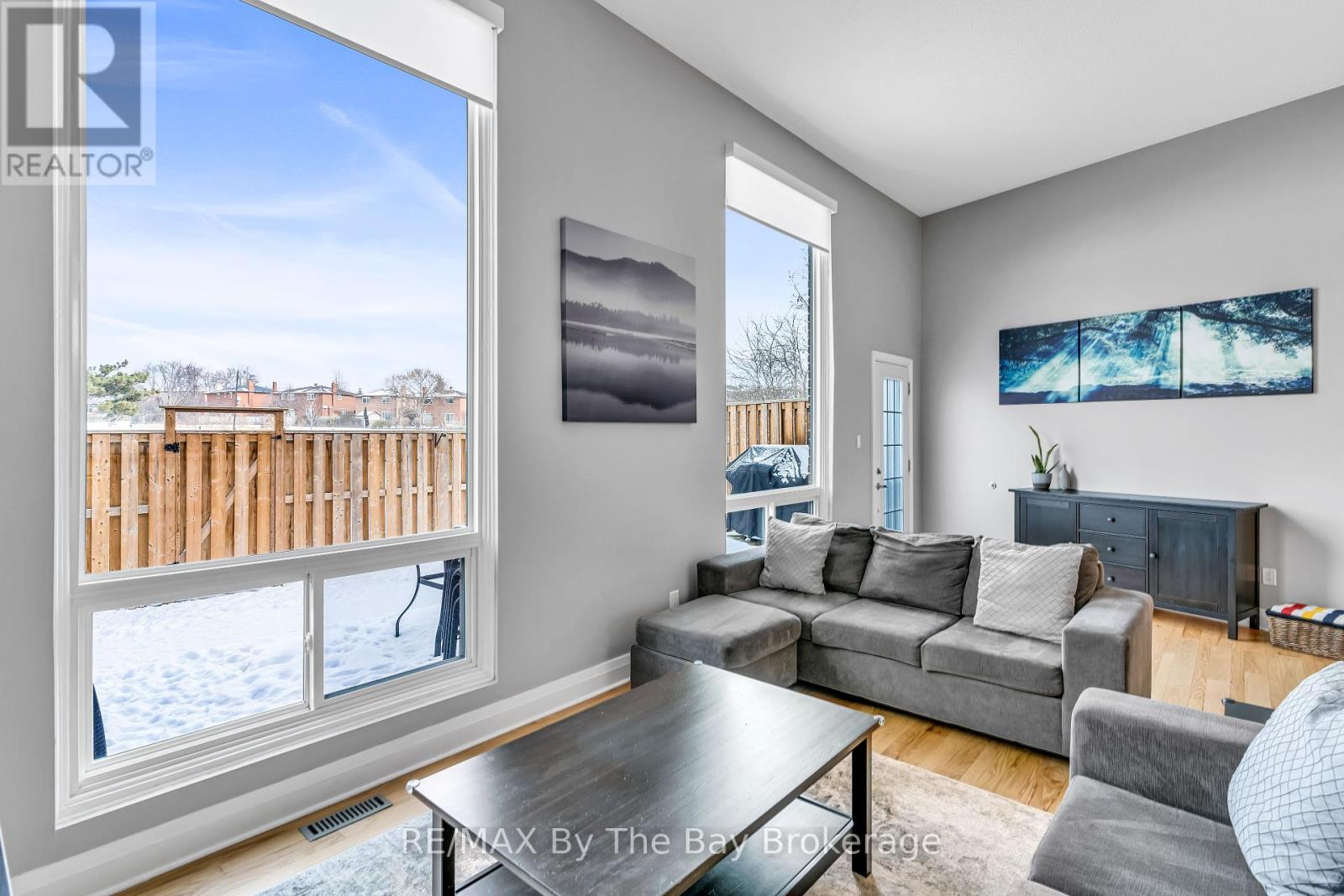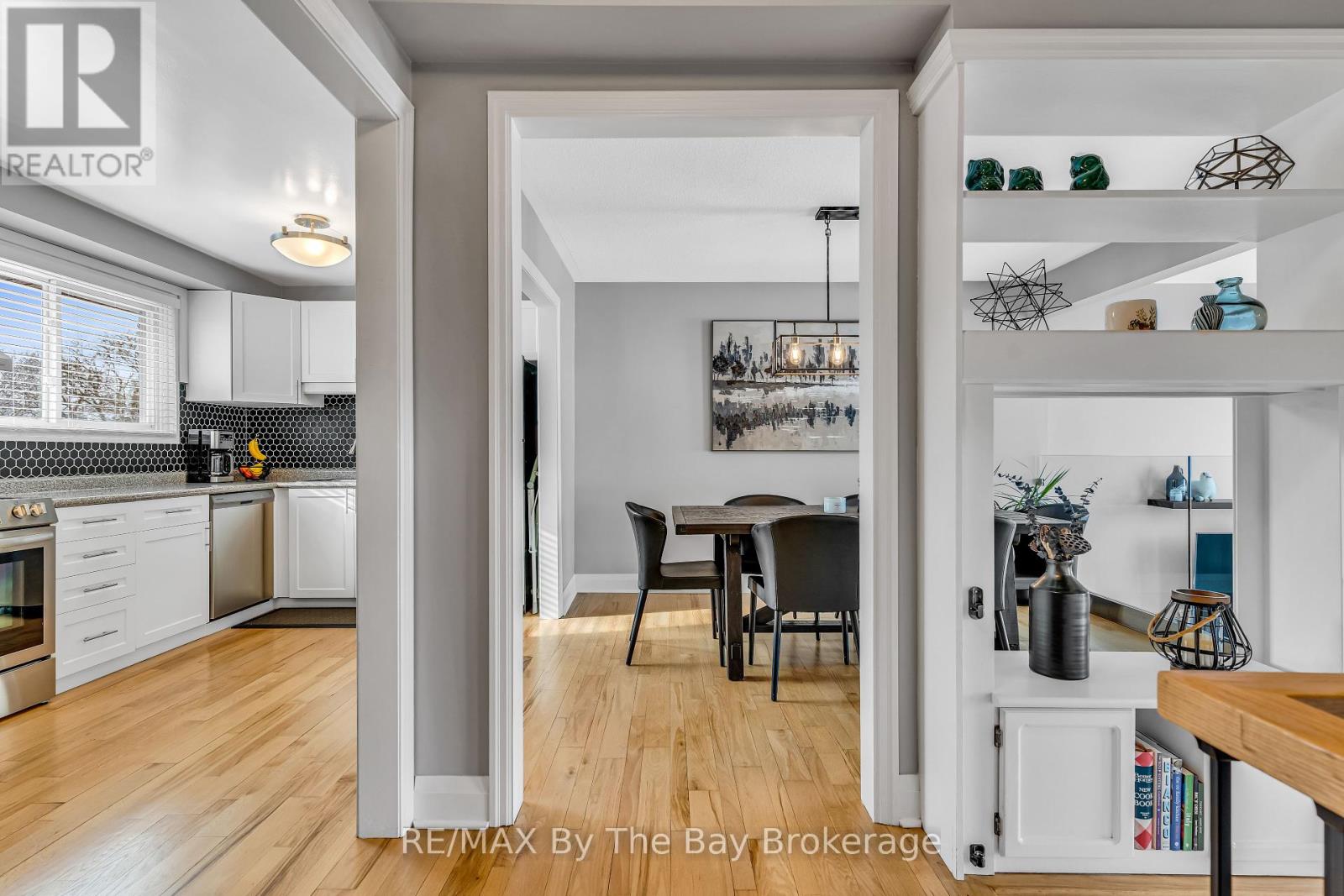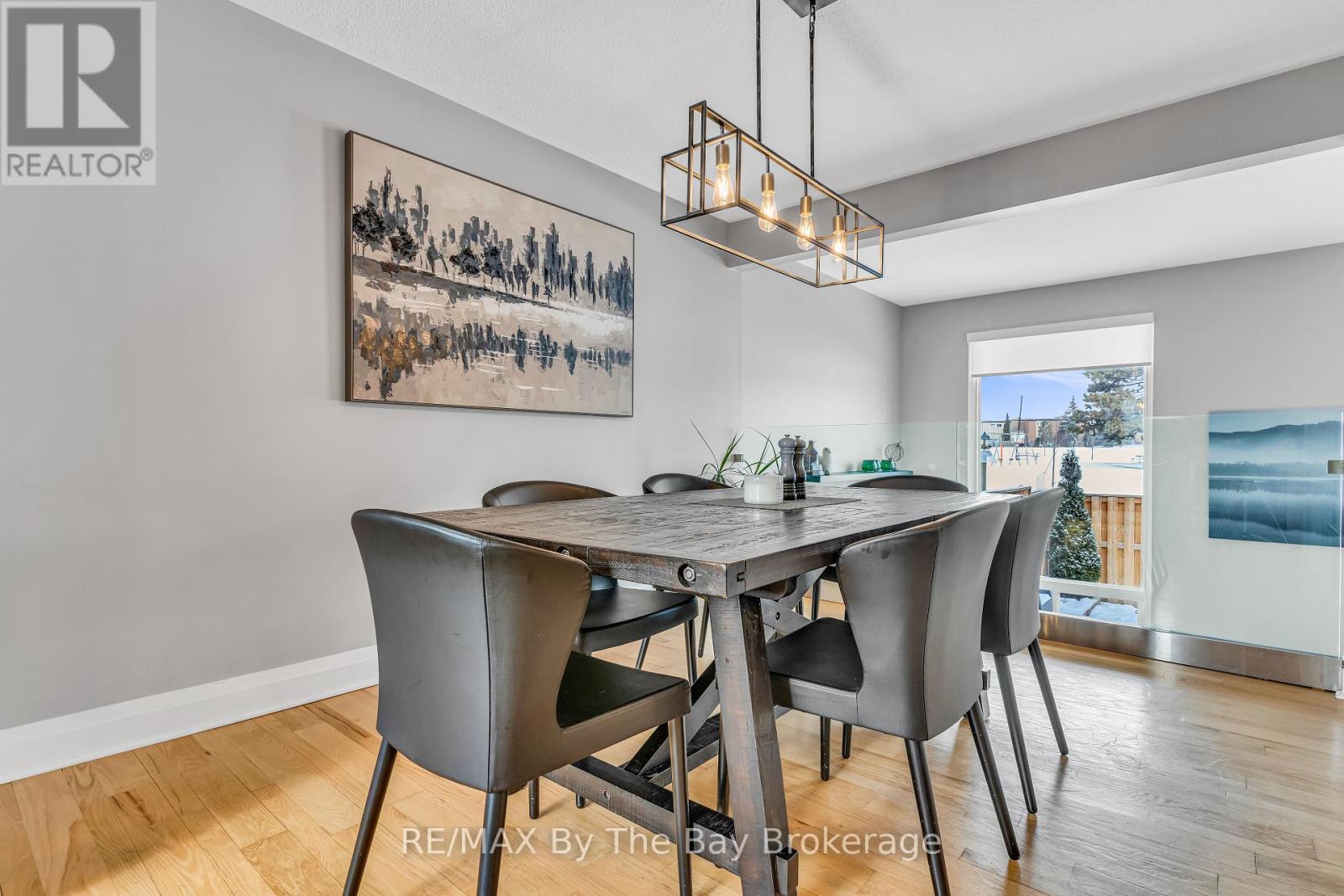$839,000Maintenance, Water, Common Area Maintenance, Insurance, Parking
$548.47 Monthly
Maintenance, Water, Common Area Maintenance, Insurance, Parking
$548.47 MonthlyDiscover the perfect blend of affordability, style, comfort, and convenience at #37-3395 Cliff Rd N in Mississauga. This meticulously maintained, one-of-a-kind end-unit townhome is situated in the best location within the complex, with a rarely offered 2 full bathrooms & larger layout than the interior units. This home backs onto a tranquil park/greenspace and features visitor parking conveniently located directly across from the driveway. A split level layout that feels like a semi-detached, this home offers 3 spacious bedrooms, 2 full baths, and a bright main living area with floor-to-ceiling windows and remote-controlled blinds. The open-concept, kitchen and dining area overlook the living room, providing stunning park views, while the private, fully fenced yard with a large deck and gas BBQ hook up is perfect for relaxing or entertaining. Recently upgraded throughout, this low-maintenance property includes condo-managed snow removal (common area) and front/back lawn maintenance, plus access to an outdoor pool for summer enjoyment. Conveniently located near parks, schools, shopping, and transit, this exceptional home offers everything you need and more. **** EXTRAS **** Upgrades: Dishwasher & stove (2024), lower level toilet (2023), Electric living room blinds (2022), Upstairs bathroom (2022), kitchen cabinet update (2020), Deck (2020), Washing Machine (2019), Fence (2019), New Windows/Back door (2017). (id:54532)
Property Details
| MLS® Number | W11945337 |
| Property Type | Single Family |
| Community Name | Mississauga Valleys |
| Amenities Near By | Park, Schools, Hospital |
| Community Features | Pet Restrictions, Community Centre, School Bus |
| Equipment Type | Water Heater |
| Parking Space Total | 2 |
| Rental Equipment Type | Water Heater |
Building
| Bathroom Total | 2 |
| Bedrooms Above Ground | 3 |
| Bedrooms Total | 3 |
| Amenities | Visitor Parking |
| Appliances | Water Heater, Central Vacuum, Garage Door Opener Remote(s), Dishwasher, Dryer, Garage Door Opener, Microwave, Range, Refrigerator, Stove, Washer, Window Coverings |
| Architectural Style | Multi-level |
| Basement Development | Partially Finished |
| Basement Type | N/a (partially Finished) |
| Cooling Type | Central Air Conditioning |
| Exterior Finish | Brick |
| Heating Fuel | Natural Gas |
| Heating Type | Forced Air |
| Size Interior | 1,400 - 1,599 Ft2 |
| Type | Row / Townhouse |
Parking
| Attached Garage |
Land
| Acreage | No |
| Land Amenities | Park, Schools, Hospital |
Rooms
| Level | Type | Length | Width | Dimensions |
|---|---|---|---|---|
| Second Level | Dining Room | 3.08 m | 3.67 m | 3.08 m x 3.67 m |
| Second Level | Kitchen | 5.41 m | 2.56 m | 5.41 m x 2.56 m |
| Third Level | Primary Bedroom | 5.37 m | 3.49 m | 5.37 m x 3.49 m |
| Third Level | Bedroom | 4.73 m | 3.19 m | 4.73 m x 3.19 m |
| Third Level | Bedroom | 2.75 m | 3.21 m | 2.75 m x 3.21 m |
| Third Level | Bathroom | Measurements not available | ||
| Basement | Recreational, Games Room | 4.93 m | 2.98 m | 4.93 m x 2.98 m |
| Basement | Bathroom | Measurements not available | ||
| Main Level | Living Room | 7.34 m | 5.46 m | 7.34 m x 5.46 m |
| Sub-basement | Laundry Room | Measurements not available |
Contact Us
Contact us for more information
Jessica Schaap
Salesperson
No Favourites Found

Sotheby's International Realty Canada,
Brokerage
243 Hurontario St,
Collingwood, ON L9Y 2M1
Office: 705 416 1499
Rioux Baker Davies Team Contacts

Sherry Rioux Team Lead
-
705-443-2793705-443-2793
-
Email SherryEmail Sherry

Emma Baker Team Lead
-
705-444-3989705-444-3989
-
Email EmmaEmail Emma

Craig Davies Team Lead
-
289-685-8513289-685-8513
-
Email CraigEmail Craig

Jacki Binnie Sales Representative
-
705-441-1071705-441-1071
-
Email JackiEmail Jacki

Hollie Knight Sales Representative
-
705-994-2842705-994-2842
-
Email HollieEmail Hollie

Manar Vandervecht Real Estate Broker
-
647-267-6700647-267-6700
-
Email ManarEmail Manar

Michael Maish Sales Representative
-
706-606-5814706-606-5814
-
Email MichaelEmail Michael

Almira Haupt Finance Administrator
-
705-416-1499705-416-1499
-
Email AlmiraEmail Almira
Google Reviews







































No Favourites Found

The trademarks REALTOR®, REALTORS®, and the REALTOR® logo are controlled by The Canadian Real Estate Association (CREA) and identify real estate professionals who are members of CREA. The trademarks MLS®, Multiple Listing Service® and the associated logos are owned by The Canadian Real Estate Association (CREA) and identify the quality of services provided by real estate professionals who are members of CREA. The trademark DDF® is owned by The Canadian Real Estate Association (CREA) and identifies CREA's Data Distribution Facility (DDF®)
February 01 2025 04:27:30
The Lakelands Association of REALTORS®
RE/MAX By The Bay Brokerage
Quick Links
-
HomeHome
-
About UsAbout Us
-
Rental ServiceRental Service
-
Listing SearchListing Search
-
10 Advantages10 Advantages
-
ContactContact
Contact Us
-
243 Hurontario St,243 Hurontario St,
Collingwood, ON L9Y 2M1
Collingwood, ON L9Y 2M1 -
705 416 1499705 416 1499
-
riouxbakerteam@sothebysrealty.cariouxbakerteam@sothebysrealty.ca
© 2025 Rioux Baker Davies Team
-
The Blue MountainsThe Blue Mountains
-
Privacy PolicyPrivacy Policy







































