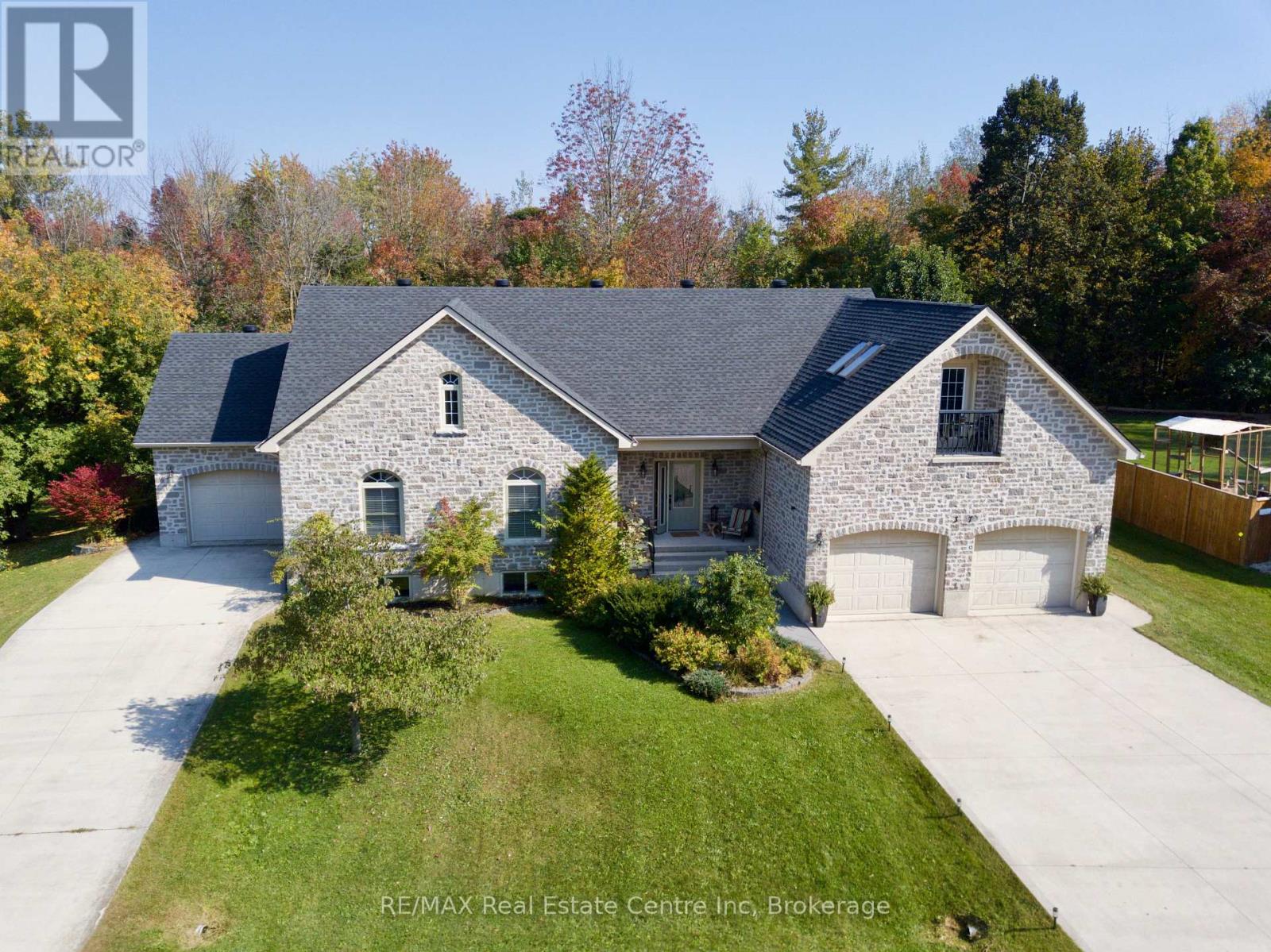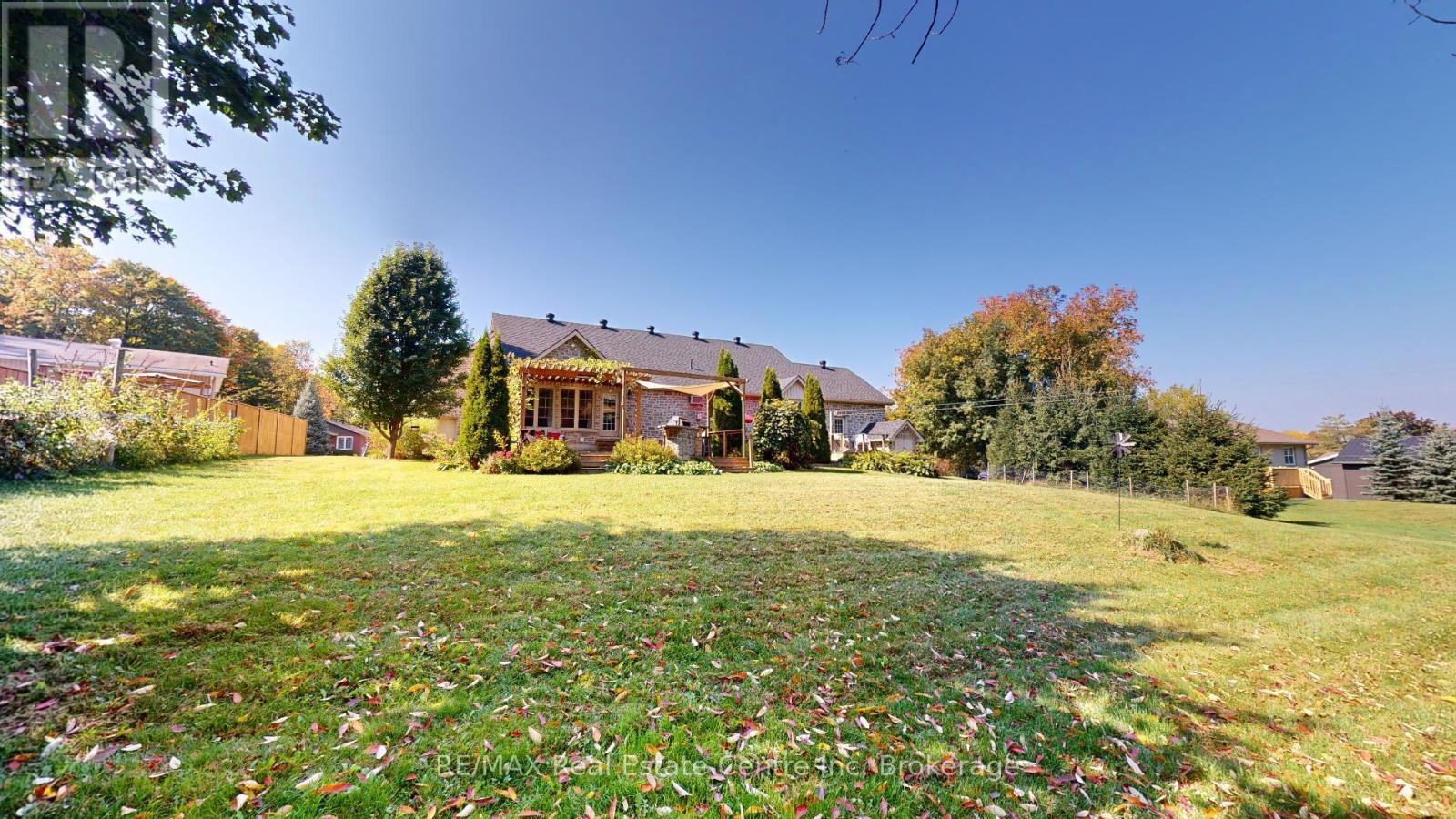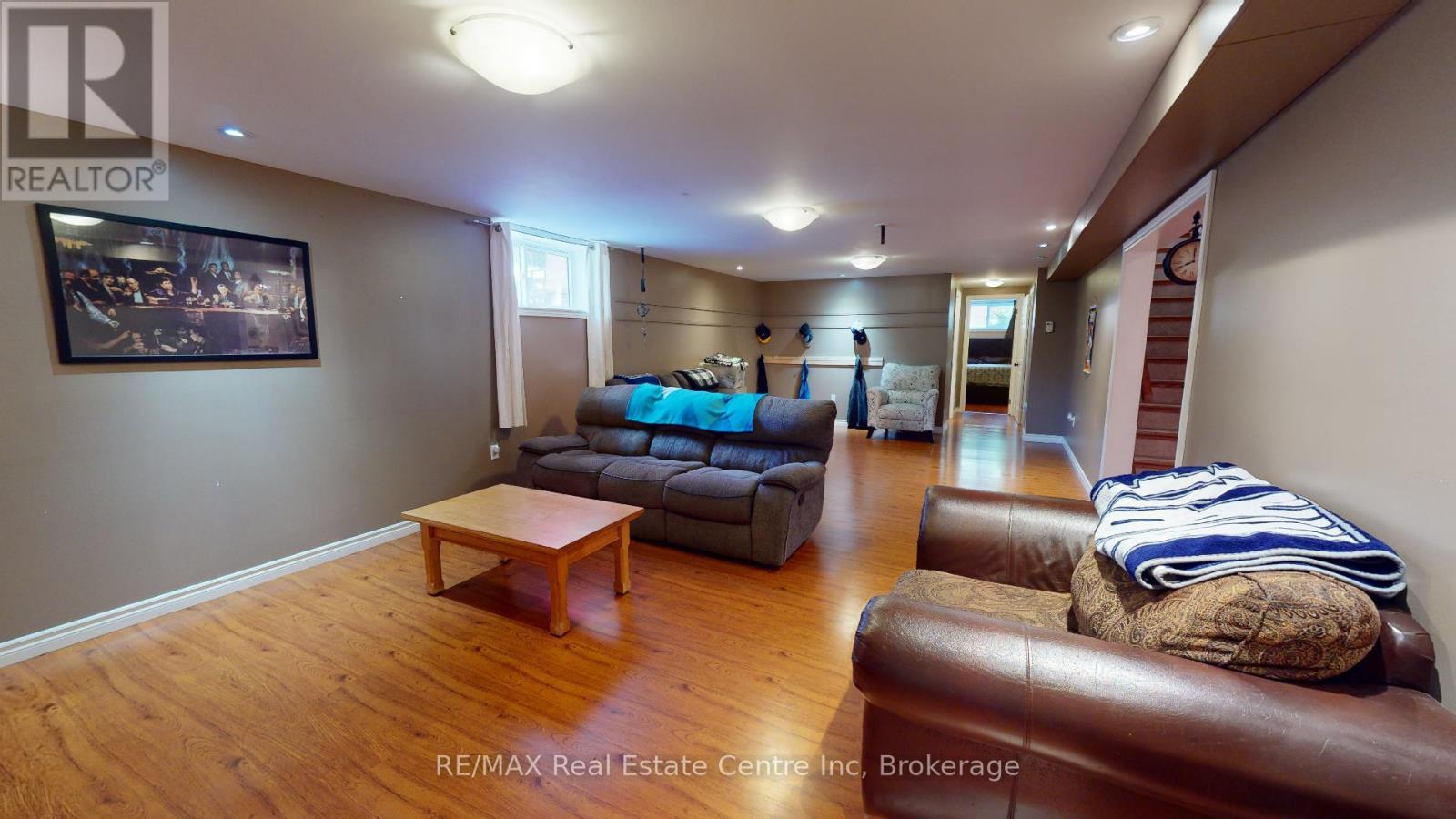$899,900
Palatial Estate, home based business, generational family living or just a little extra income each month, WE HAVE IT ALL! Where do I begin, five huge bedrooms, three bathroom, double kitchen, open concept, in-floor heating throughout,finished rec room and gorgeous country property. The stone styled bungaloft with two concrete driveways begins the tour with a curb appeal elite level. This home has a completely separate living suite including kitchen, bath, bedroom, basement storage and even it's own 13X22 garage. If that isn't the idea could you imagine the master bedroom suite all yours. The main home is simply breathe taking. Gourmet size and style kitchen open to the dining and family room detailed to perfection and function. Massive primary bedroom loft with balcony is accompanied by three additional bedrooms in the lower level gives everyone in the family their own space. Entertaining your style, hanging grape gazebo on wooden deck with outdoor kitchen, hot tub and rear yard sized for the entire family reunion. Plenty of room in the second 22X22 double door garage for that special project, hoist height as well. This is one of the best homes in all of Brockton and only 10 minutes to Hanover, every amenity including hospital, shopping and schools the time is NOW! At $899,900.00 it is half the price of building it new. (id:54532)
Property Details
| MLS® Number | X11994629 |
| Property Type | Single Family |
| Community Name | Brockton |
| Community Features | Community Centre, School Bus |
| Equipment Type | Propane Tank |
| Features | Cul-de-sac, Irregular Lot Size, Sloping, Conservation/green Belt, Carpet Free, Gazebo, Guest Suite, Sump Pump, In-law Suite |
| Parking Space Total | 11 |
| Rental Equipment Type | Propane Tank |
| Structure | Deck, Patio(s), Shed |
Building
| Bathroom Total | 3 |
| Bedrooms Above Ground | 2 |
| Bedrooms Below Ground | 3 |
| Bedrooms Total | 5 |
| Age | 16 To 30 Years |
| Amenities | Canopy, Fireplace(s) |
| Appliances | Barbeque, Hot Tub, Garage Door Opener Remote(s), Water Heater, Water Purifier, Water Softener, Water Treatment, All |
| Basement Development | Finished |
| Basement Features | Walk Out |
| Basement Type | N/a (finished) |
| Construction Style Attachment | Detached |
| Cooling Type | Window Air Conditioner |
| Exterior Finish | Brick Veneer, Stone |
| Fireplace Present | Yes |
| Fireplace Total | 1 |
| Foundation Type | Poured Concrete |
| Half Bath Total | 1 |
| Heating Fuel | Propane |
| Heating Type | Radiant Heat |
| Stories Total | 2 |
| Size Interior | 3,500 - 5,000 Ft2 |
| Type | House |
| Utility Water | Drilled Well |
Parking
| Attached Garage | |
| Garage |
Land
| Acreage | No |
| Landscape Features | Landscaped |
| Sewer | Septic System |
| Size Depth | 161 Ft |
| Size Frontage | 112 Ft |
| Size Irregular | 112 X 161 Ft ; Shape |
| Size Total Text | 112 X 161 Ft ; Shape |
| Zoning Description | R1-16 |
Rooms
| Level | Type | Length | Width | Dimensions |
|---|---|---|---|---|
| Lower Level | Recreational, Games Room | 8.74 m | 4.32 m | 8.74 m x 4.32 m |
| Lower Level | Bedroom 2 | 5.23 m | 4.98 m | 5.23 m x 4.98 m |
| Lower Level | Bedroom 3 | 5.41 m | 4.37 m | 5.41 m x 4.37 m |
| Lower Level | Bedroom 4 | 2.39 m | 3.56 m | 2.39 m x 3.56 m |
| Lower Level | Bathroom | 2.74 m | 2.39 m | 2.74 m x 2.39 m |
| Lower Level | Utility Room | 2.41 m | 4.44 m | 2.41 m x 4.44 m |
| Main Level | Kitchen | 3.05 m | 4.47 m | 3.05 m x 4.47 m |
| Main Level | Kitchen | 3.66 m | 5.46 m | 3.66 m x 5.46 m |
| Main Level | Bedroom | 4.55 m | 3.78 m | 4.55 m x 3.78 m |
| Main Level | Bathroom | 2.9 m | 2.26 m | 2.9 m x 2.26 m |
| Main Level | Living Room | 3.91 m | 4.55 m | 3.91 m x 4.55 m |
| Main Level | Dining Room | 3.81 m | 4.47 m | 3.81 m x 4.47 m |
| Main Level | Bathroom | 1.55 m | 2.77 m | 1.55 m x 2.77 m |
| Upper Level | Primary Bedroom | 6.71 m | 5.79 m | 6.71 m x 5.79 m |
https://www.realtor.ca/real-estate/27967583/37-dirstien-street-s-brockton-brockton
Contact Us
Contact us for more information
No Favourites Found

Sotheby's International Realty Canada,
Brokerage
243 Hurontario St,
Collingwood, ON L9Y 2M1
Office: 705 416 1499
Rioux Baker Davies Team Contacts

Sherry Rioux Team Lead
-
705-443-2793705-443-2793
-
Email SherryEmail Sherry

Emma Baker Team Lead
-
705-444-3989705-444-3989
-
Email EmmaEmail Emma

Craig Davies Team Lead
-
289-685-8513289-685-8513
-
Email CraigEmail Craig

Jacki Binnie Sales Representative
-
705-441-1071705-441-1071
-
Email JackiEmail Jacki

Hollie Knight Sales Representative
-
705-994-2842705-994-2842
-
Email HollieEmail Hollie

Manar Vandervecht Real Estate Broker
-
647-267-6700647-267-6700
-
Email ManarEmail Manar

Michael Maish Sales Representative
-
706-606-5814706-606-5814
-
Email MichaelEmail Michael

Almira Haupt Finance Administrator
-
705-416-1499705-416-1499
-
Email AlmiraEmail Almira
Google Reviews









































No Favourites Found

The trademarks REALTOR®, REALTORS®, and the REALTOR® logo are controlled by The Canadian Real Estate Association (CREA) and identify real estate professionals who are members of CREA. The trademarks MLS®, Multiple Listing Service® and the associated logos are owned by The Canadian Real Estate Association (CREA) and identify the quality of services provided by real estate professionals who are members of CREA. The trademark DDF® is owned by The Canadian Real Estate Association (CREA) and identifies CREA's Data Distribution Facility (DDF®)
March 26 2025 02:59:04
The Lakelands Association of REALTORS®
RE/MAX Real Estate Centre Inc
Quick Links
-
HomeHome
-
About UsAbout Us
-
Rental ServiceRental Service
-
Listing SearchListing Search
-
10 Advantages10 Advantages
-
ContactContact
Contact Us
-
243 Hurontario St,243 Hurontario St,
Collingwood, ON L9Y 2M1
Collingwood, ON L9Y 2M1 -
705 416 1499705 416 1499
-
riouxbakerteam@sothebysrealty.cariouxbakerteam@sothebysrealty.ca
© 2025 Rioux Baker Davies Team
-
The Blue MountainsThe Blue Mountains
-
Privacy PolicyPrivacy Policy
































