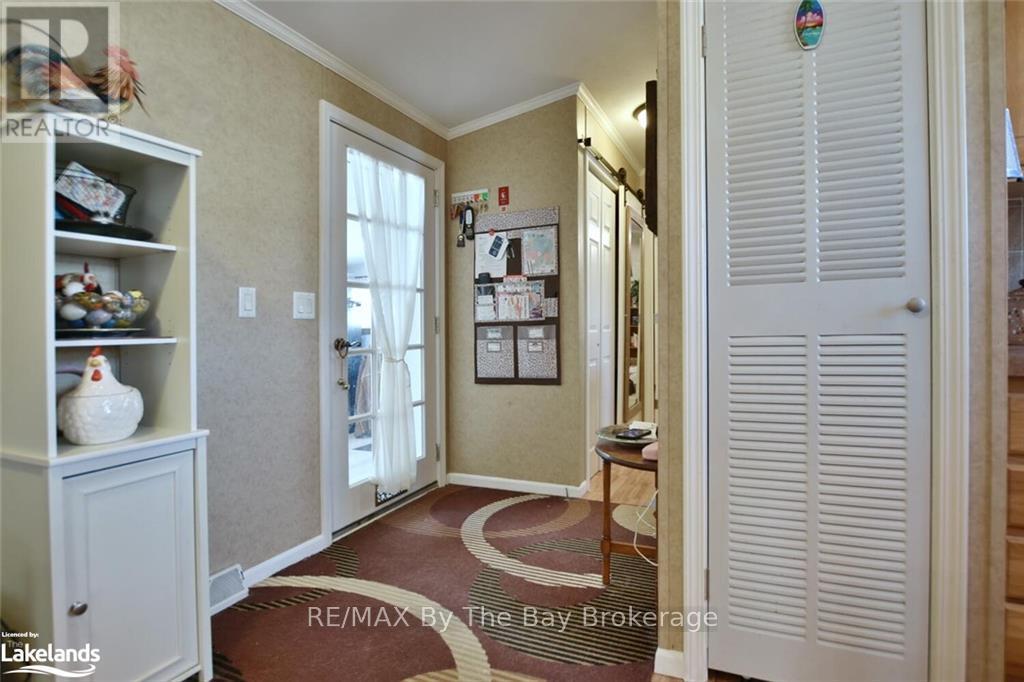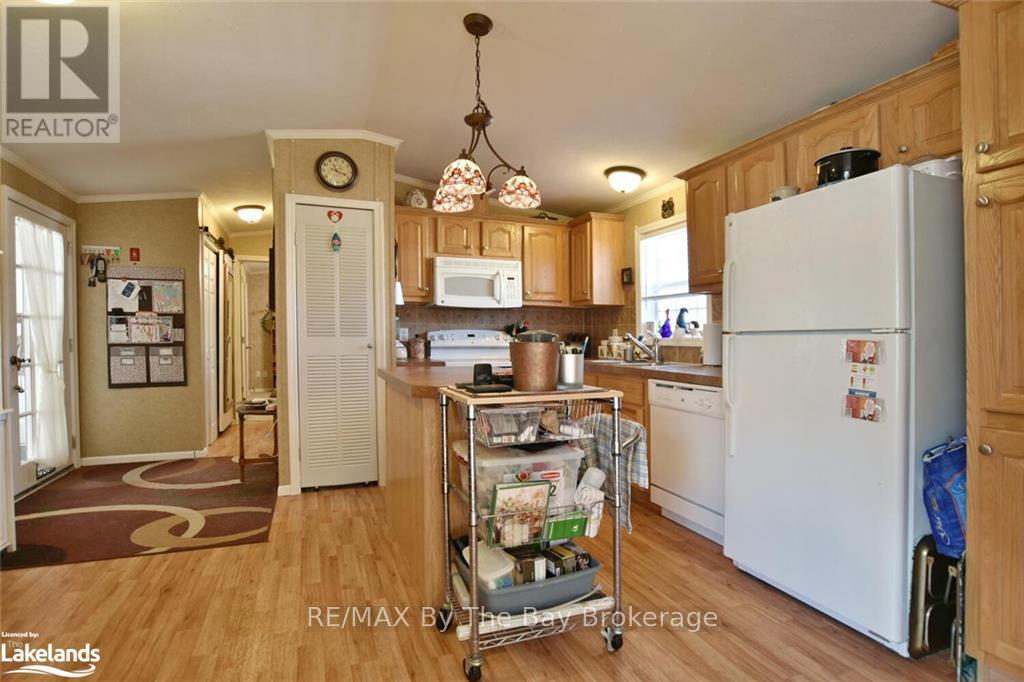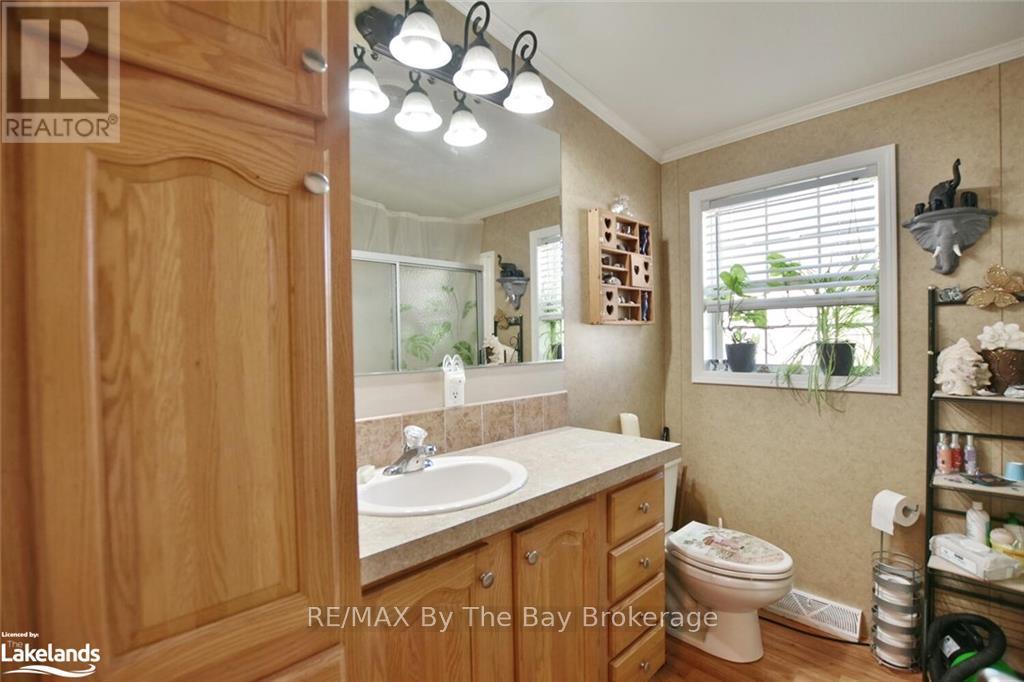$349,900
Welcome to 37 Georgian Glen in the Parkbridge Community. Open concept living/kitchen area, centre island with storage, pantry and plenty of cupboards. 2 Bedrooms, large 3 piece bath with new toilet and shower head, addition with 2 separate rooms with closets which could used as a, sitting room, sunroom or den. Back room has electric fireplace and door to private patio with shed and gazebo backing onto walking trail, perennial gardens and small pond. Upgrades include 3 new exterior metal doors (2022), metal roof 2024, hot water tank 2020, front deck painted 2024, shed with metal roof, gutter guards and a deicer on the roof, and closet organizers in all closets. Seller will include stand up freezer and the 2 storage cabinets. Estimated monthly fees for the new owner include land lease $700.00, lot taxes $26.74 and structure taxes $53.71. Total estimated monthly costs would be $779.91. (id:54532)
Property Details
| MLS® Number | S10439399 |
| Property Type | Single Family |
| Community Name | Wasaga Beach |
| Parking Space Total | 2 |
Building
| Bathroom Total | 1 |
| Bedrooms Above Ground | 2 |
| Bedrooms Total | 2 |
| Appliances | Water Heater, Dishwasher, Dryer, Freezer, Microwave, Refrigerator, Stove, Washer, Window Coverings |
| Cooling Type | Central Air Conditioning |
| Exterior Finish | Vinyl Siding |
| Foundation Type | Block |
| Heating Fuel | Natural Gas |
| Heating Type | Forced Air |
| Type | Mobile Home |
| Utility Water | Municipal Water |
Parking
| No Garage |
Land
| Acreage | No |
| Sewer | Sanitary Sewer |
| Size Total Text | Under 1/2 Acre |
| Zoning Description | R1 |
Rooms
| Level | Type | Length | Width | Dimensions |
|---|---|---|---|---|
| Main Level | Living Room | 4.37 m | 4.37 m | 4.37 m x 4.37 m |
| Main Level | Other | 4.37 m | 4.62 m | 4.37 m x 4.62 m |
| Main Level | Primary Bedroom | 3.53 m | 3.76 m | 3.53 m x 3.76 m |
| Main Level | Bedroom | 3.15 m | 3.2 m | 3.15 m x 3.2 m |
| Main Level | Laundry Room | 3 m | 3 m | 3 m x 3 m |
| Main Level | Other | 3.15 m | 2.79 m | 3.15 m x 2.79 m |
| Main Level | Sitting Room | 3.15 m | 2.79 m | 3.15 m x 2.79 m |
| Main Level | Bathroom | 2 m | 2 m | 2 m x 2 m |
https://www.realtor.ca/real-estate/27648348/37-georgian-glen-drive-wasaga-beach-wasaga-beach
Contact Us
Contact us for more information
Debbie Evans
Salesperson
Andrew Donaldson
Salesperson
No Favourites Found

Sotheby's International Realty Canada,
Brokerage
243 Hurontario St,
Collingwood, ON L9Y 2M1
Office: 705 416 1499
Rioux Baker Davies Team Contacts

Sherry Rioux Team Lead
-
705-443-2793705-443-2793
-
Email SherryEmail Sherry

Emma Baker Team Lead
-
705-444-3989705-444-3989
-
Email EmmaEmail Emma

Craig Davies Team Lead
-
289-685-8513289-685-8513
-
Email CraigEmail Craig

Jacki Binnie Sales Representative
-
705-441-1071705-441-1071
-
Email JackiEmail Jacki

Hollie Knight Sales Representative
-
705-994-2842705-994-2842
-
Email HollieEmail Hollie

Manar Vandervecht Real Estate Broker
-
647-267-6700647-267-6700
-
Email ManarEmail Manar

Michael Maish Sales Representative
-
706-606-5814706-606-5814
-
Email MichaelEmail Michael

Almira Haupt Finance Administrator
-
705-416-1499705-416-1499
-
Email AlmiraEmail Almira
Google Reviews







































No Favourites Found

The trademarks REALTOR®, REALTORS®, and the REALTOR® logo are controlled by The Canadian Real Estate Association (CREA) and identify real estate professionals who are members of CREA. The trademarks MLS®, Multiple Listing Service® and the associated logos are owned by The Canadian Real Estate Association (CREA) and identify the quality of services provided by real estate professionals who are members of CREA. The trademark DDF® is owned by The Canadian Real Estate Association (CREA) and identifies CREA's Data Distribution Facility (DDF®)
February 19 2025 06:44:53
The Lakelands Association of REALTORS®
RE/MAX By The Bay Brokerage
Quick Links
-
HomeHome
-
About UsAbout Us
-
Rental ServiceRental Service
-
Listing SearchListing Search
-
10 Advantages10 Advantages
-
ContactContact
Contact Us
-
243 Hurontario St,243 Hurontario St,
Collingwood, ON L9Y 2M1
Collingwood, ON L9Y 2M1 -
705 416 1499705 416 1499
-
riouxbakerteam@sothebysrealty.cariouxbakerteam@sothebysrealty.ca
© 2025 Rioux Baker Davies Team
-
The Blue MountainsThe Blue Mountains
-
Privacy PolicyPrivacy Policy

































