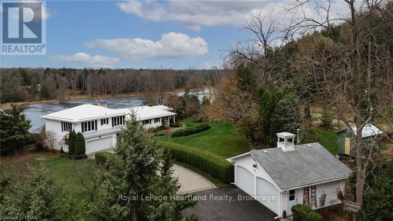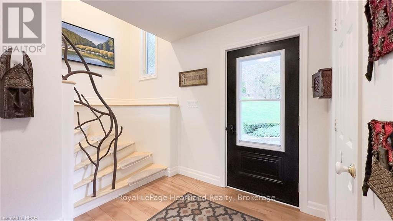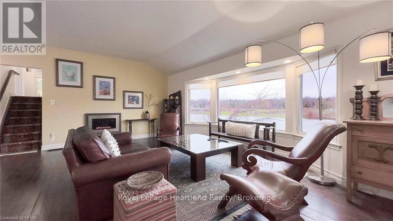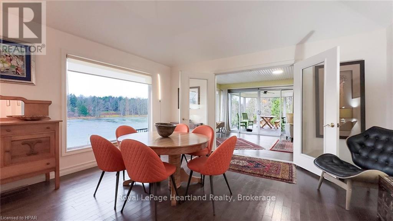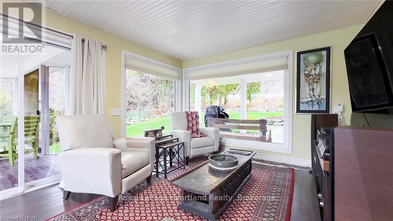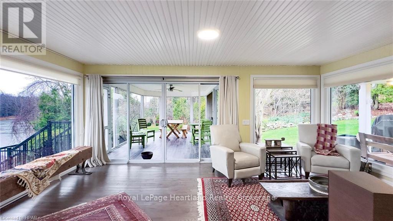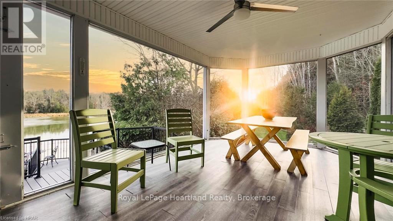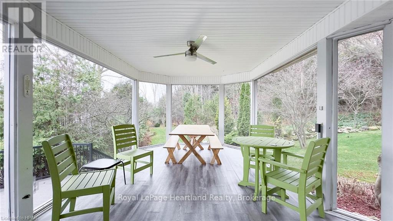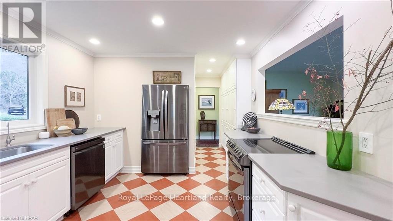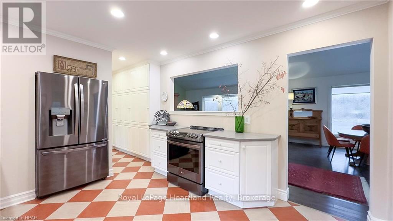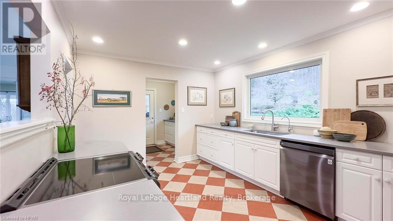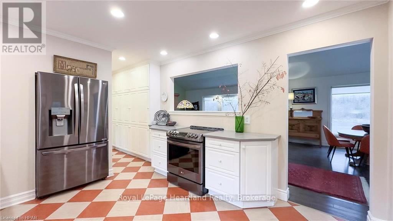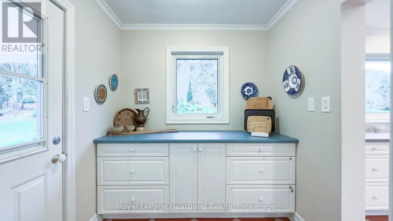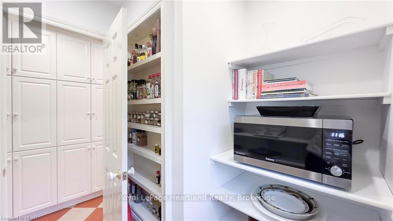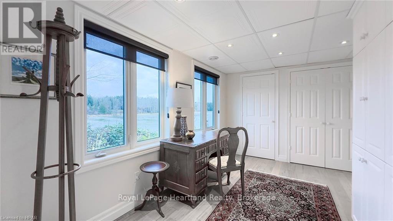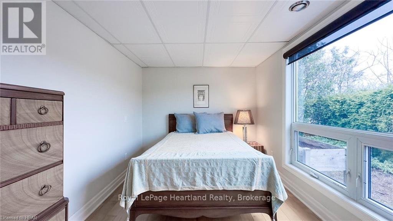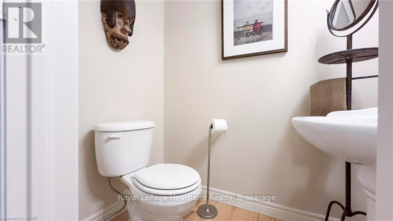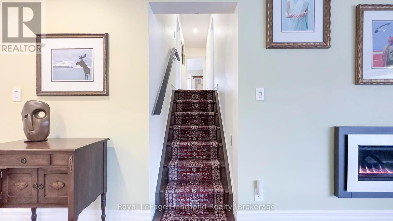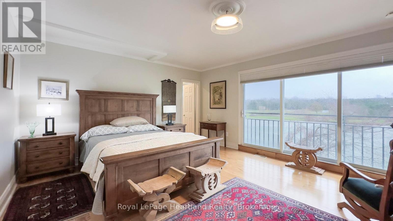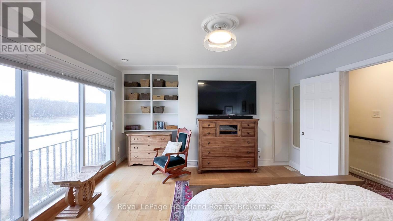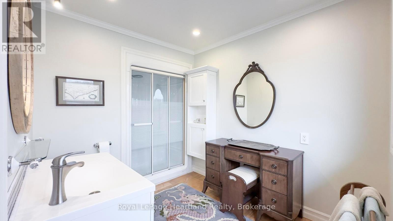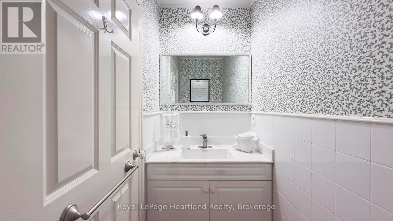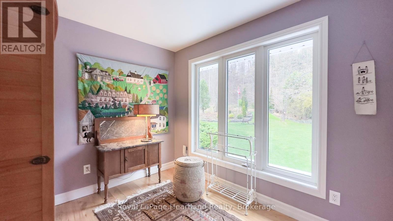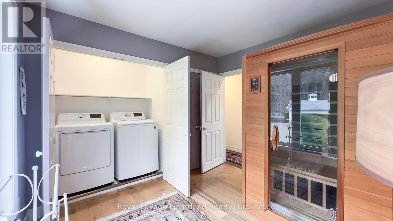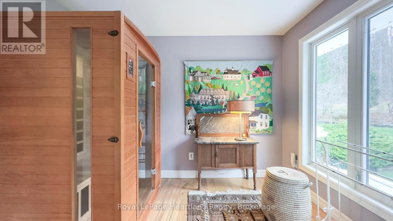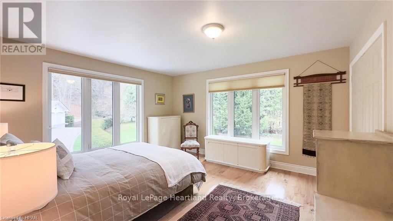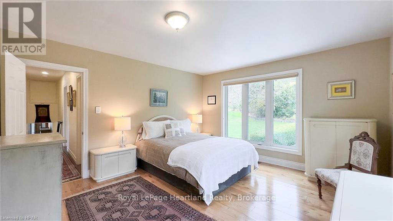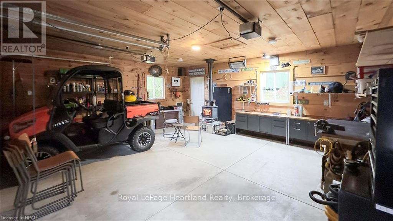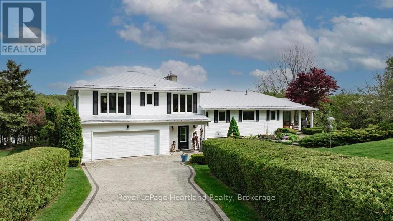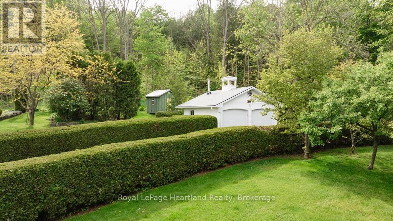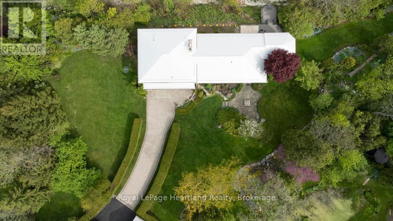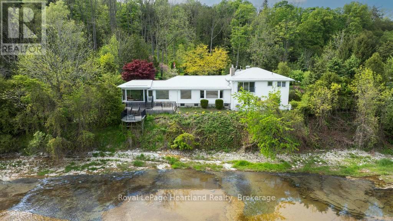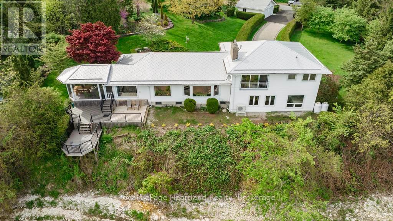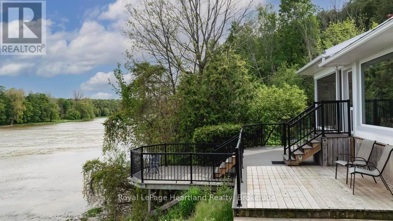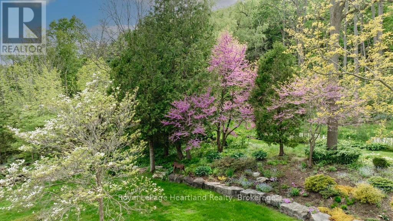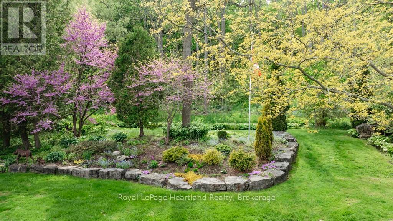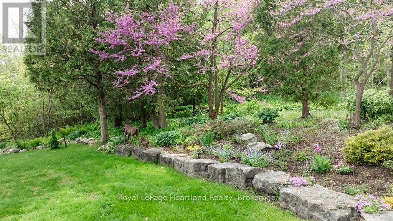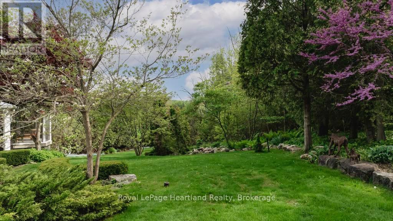$1,299,000
Surround yourself with serene nature and unparalleled views of the beautiful Maitland River. This private, unassuming riverfront property offers a unique blend of history, the Maitland River, and modern comfort. Located in the village of Benmiller, just 10 minutes to Goderich - with incredible sunsets and 3 beaches! Spanning two parcels, this property includes over 7 acres of bushland along the Maitland Trail, and bordering the Falls Reserve Conservation Area, and a acre parcel including the home, spring fed pond and professionally landscaped grounds. The G2G trail is close by, offering cycling and hiking. Whether you're hiking, fishing, kayaking, cross-country skiing, or strolling to the nearby Benmiller Inn, this location offers endless outdoor adventures. The home features: 4 bedrooms, 4 baths, including a primary suite with a walk-in closet, ensuite, and stunning river views. The kitchen offers modern appliances, Caesarstone counters, and a walk in pantry. Hardwood ash floors grace the main living area and Birds Eye Maple floors in the bedrooms. The open living space offers a cozy Valor fireplace and you'll never tire of the views from the expansive windows. The screened in porch overlooks the gardens and river. Additional highlights include an eco-friendly heat pump and diamond steel roof. Heat pump offers heating and cooling. There is an attached double garage plus a detached, insulated double garage with wood stove making an ideal heated workshop. Originally built in 1963 by renowned artist Jack McLaren, this home reflects the spirit of creativity and tranquility. McLaren chose this idyllic location for his residence a testament to its unique allure. This is a truly unique purchase opportunity, hidden along the Maitland River shoreline. (id:54532)
Property Details
| MLS® Number | X12098269 |
| Property Type | Single Family |
| Community Name | Colborne |
| Amenities Near By | Beach, Hospital, Marina |
| Community Features | Fishing |
| Easement | Other, None |
| Features | Irregular Lot Size, Sloping, Flat Site, Conservation/green Belt, Lighting, Sauna |
| Parking Space Total | 12 |
| Structure | Deck, Patio(s), Porch, Shed, Workshop |
| View Type | River View, Direct Water View, Unobstructed Water View |
| Water Front Type | Waterfront |
Building
| Bathroom Total | 4 |
| Bedrooms Above Ground | 4 |
| Bedrooms Total | 4 |
| Age | 51 To 99 Years |
| Amenities | Fireplace(s) |
| Appliances | Garage Door Opener Remote(s), Water Heater, Water Treatment, Water Softener, Water Purifier, Dishwasher, Dryer, Garage Door Opener, Sauna, Stove, Washer, Window Coverings, Refrigerator |
| Basement Development | Unfinished |
| Basement Type | N/a (unfinished) |
| Construction Status | Insulation Upgraded |
| Construction Style Attachment | Detached |
| Construction Style Split Level | Sidesplit |
| Exterior Finish | Vinyl Siding |
| Fire Protection | Smoke Detectors |
| Fireplace Present | Yes |
| Fireplace Total | 1 |
| Foundation Type | Block, Slab |
| Half Bath Total | 1 |
| Heating Fuel | Electric |
| Heating Type | Heat Pump |
| Size Interior | 2,000 - 2,500 Ft2 |
| Type | House |
Parking
| Attached Garage | |
| Garage |
Land
| Access Type | Year-round Access |
| Acreage | Yes |
| Land Amenities | Beach, Hospital, Marina |
| Landscape Features | Landscaped |
| Sewer | Septic System |
| Size Depth | 174 Ft |
| Size Frontage | 1593 Ft |
| Size Irregular | 1593 X 174 Ft |
| Size Total Text | 1593 X 174 Ft|5 - 9.99 Acres |
| Surface Water | River/stream |
| Zoning Description | Vr1, Ne1 |
Rooms
| Level | Type | Length | Width | Dimensions |
|---|---|---|---|---|
| Basement | Office | 4.8 m | 3.6 m | 4.8 m x 3.6 m |
| Basement | Other | 7.64 m | 9.48 m | 7.64 m x 9.48 m |
| Basement | Utility Room | 3.48 m | 10.9 m | 3.48 m x 10.9 m |
| Main Level | Foyer | 1.96 m | 2.14 m | 1.96 m x 2.14 m |
| Main Level | Kitchen | 3.21 m | 5.74 m | 3.21 m x 5.74 m |
| Main Level | Dining Room | 4.57 m | 3.33 m | 4.57 m x 3.33 m |
| Main Level | Living Room | 5.21 m | 6.48 m | 5.21 m x 6.48 m |
| Main Level | Bathroom | 1.1 m | 2.14 m | 1.1 m x 2.14 m |
| Main Level | Family Room | 5.79 m | 3.53 m | 5.79 m x 3.53 m |
| Main Level | Sunroom | 3.76 m | 5.66 m | 3.76 m x 5.66 m |
| Upper Level | Bathroom | 3.11 m | 1.83 m | 3.11 m x 1.83 m |
| Upper Level | Bedroom 2 | 4.31 m | 3.96 m | 4.31 m x 3.96 m |
| Upper Level | Primary Bedroom | 4.29 m | 5.42 m | 4.29 m x 5.42 m |
| Upper Level | Other | 2.25 m | 2.42 m | 2.25 m x 2.42 m |
| Upper Level | Bathroom | 3.39 m | 2.31 m | 3.39 m x 2.31 m |
| Upper Level | Bedroom 3 | 3.11 m | 3.02 m | 3.11 m x 3.02 m |
| Ground Level | Bathroom | 1.72 m | 1.13 m | 1.72 m x 1.13 m |
| Ground Level | Bedroom | 2.61 m | 3.82 m | 2.61 m x 3.82 m |
| Ground Level | Office | 4.26 m | 4.07 m | 4.26 m x 4.07 m |
Utilities
| Cable | Available |
Contact Us
Contact us for more information
No Favourites Found

Sotheby's International Realty Canada,
Brokerage
243 Hurontario St,
Collingwood, ON L9Y 2M1
Office: 705 416 1499
Rioux Baker Davies Team Contacts

Sherry Rioux Team Lead
-
705-443-2793705-443-2793
-
Email SherryEmail Sherry

Emma Baker Team Lead
-
705-444-3989705-444-3989
-
Email EmmaEmail Emma

Craig Davies Team Lead
-
289-685-8513289-685-8513
-
Email CraigEmail Craig

Jacki Binnie Sales Representative
-
705-441-1071705-441-1071
-
Email JackiEmail Jacki

Hollie Knight Sales Representative
-
705-994-2842705-994-2842
-
Email HollieEmail Hollie

Manar Vandervecht Real Estate Broker
-
647-267-6700647-267-6700
-
Email ManarEmail Manar

Michael Maish Sales Representative
-
706-606-5814706-606-5814
-
Email MichaelEmail Michael

Almira Haupt Finance Administrator
-
705-416-1499705-416-1499
-
Email AlmiraEmail Almira
Google Reviews









































No Favourites Found

The trademarks REALTOR®, REALTORS®, and the REALTOR® logo are controlled by The Canadian Real Estate Association (CREA) and identify real estate professionals who are members of CREA. The trademarks MLS®, Multiple Listing Service® and the associated logos are owned by The Canadian Real Estate Association (CREA) and identify the quality of services provided by real estate professionals who are members of CREA. The trademark DDF® is owned by The Canadian Real Estate Association (CREA) and identifies CREA's Data Distribution Facility (DDF®)
April 23 2025 07:30:11
The Lakelands Association of REALTORS®
Royal LePage Heartland Realty
Quick Links
-
HomeHome
-
About UsAbout Us
-
Rental ServiceRental Service
-
Listing SearchListing Search
-
10 Advantages10 Advantages
-
ContactContact
Contact Us
-
243 Hurontario St,243 Hurontario St,
Collingwood, ON L9Y 2M1
Collingwood, ON L9Y 2M1 -
705 416 1499705 416 1499
-
riouxbakerteam@sothebysrealty.cariouxbakerteam@sothebysrealty.ca
© 2025 Rioux Baker Davies Team
-
The Blue MountainsThe Blue Mountains
-
Privacy PolicyPrivacy Policy
