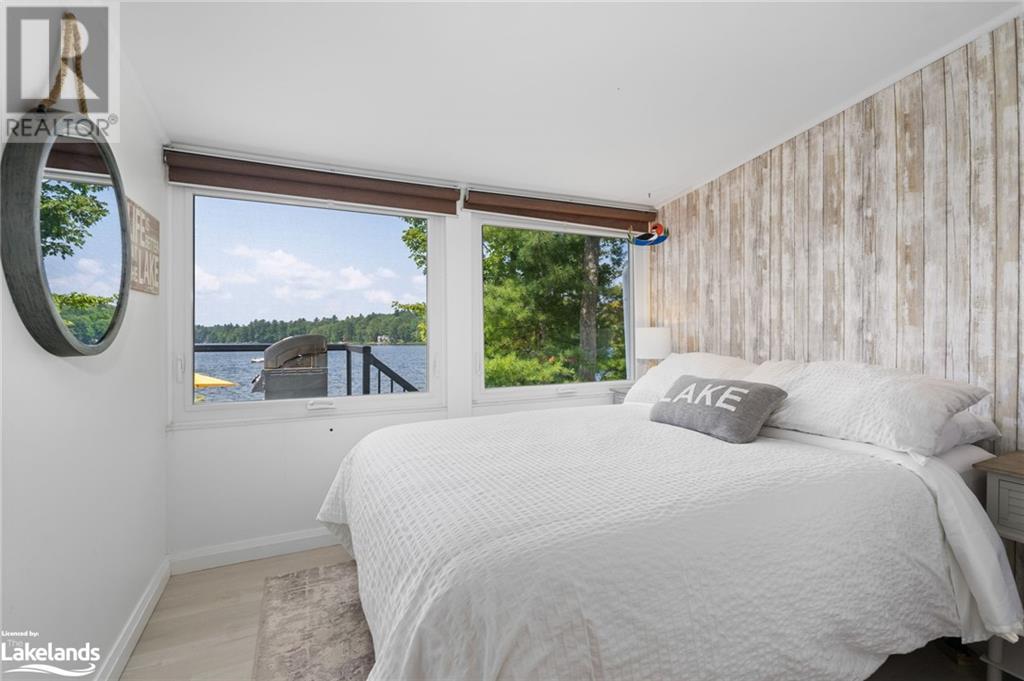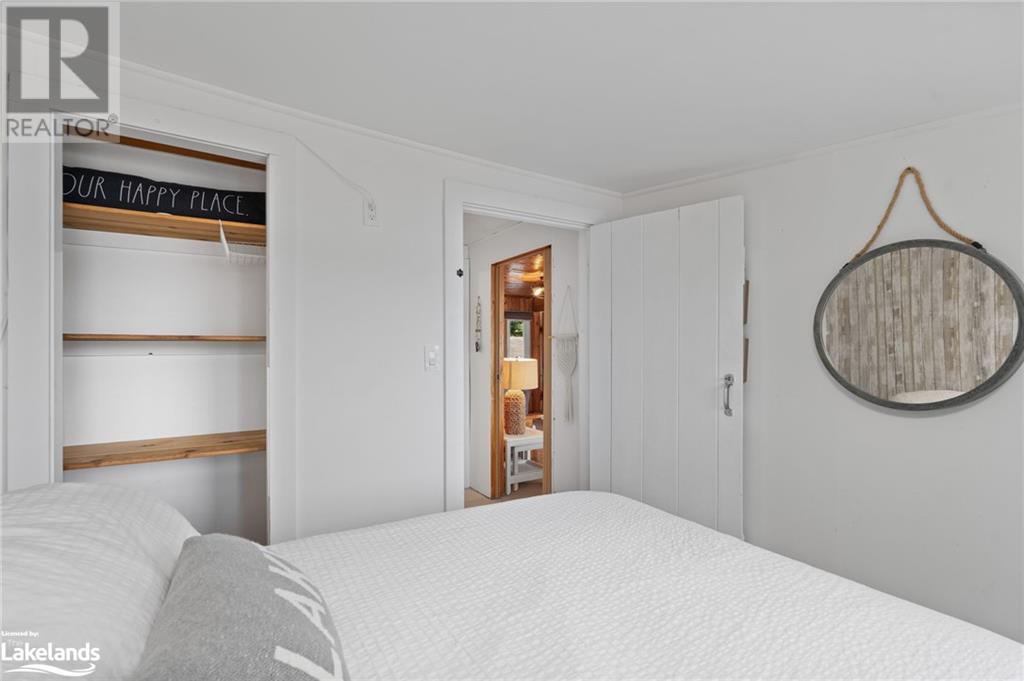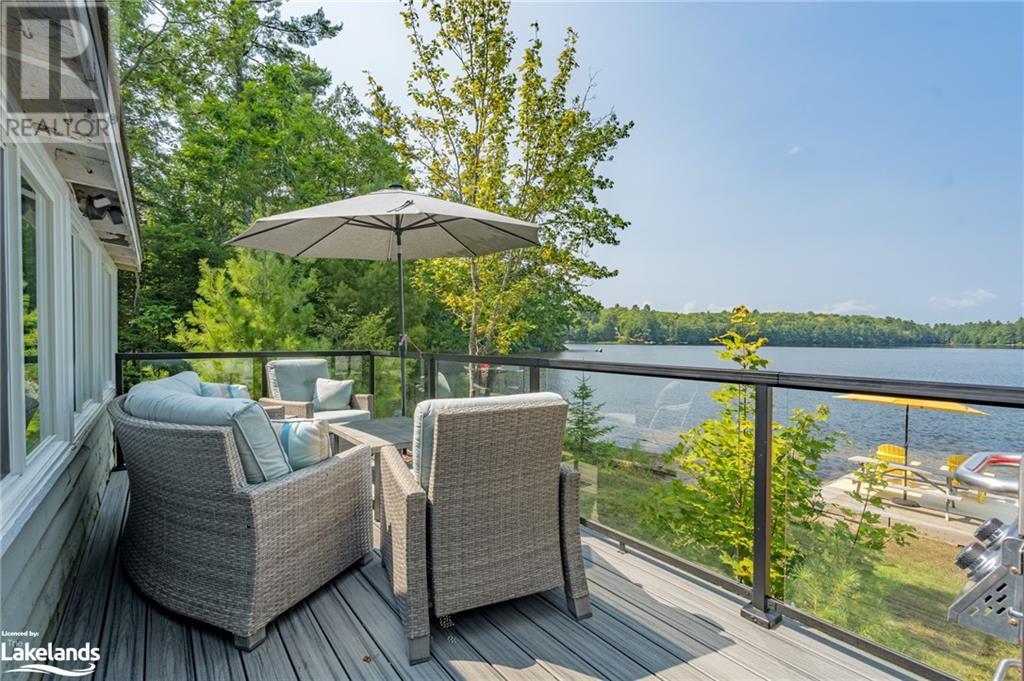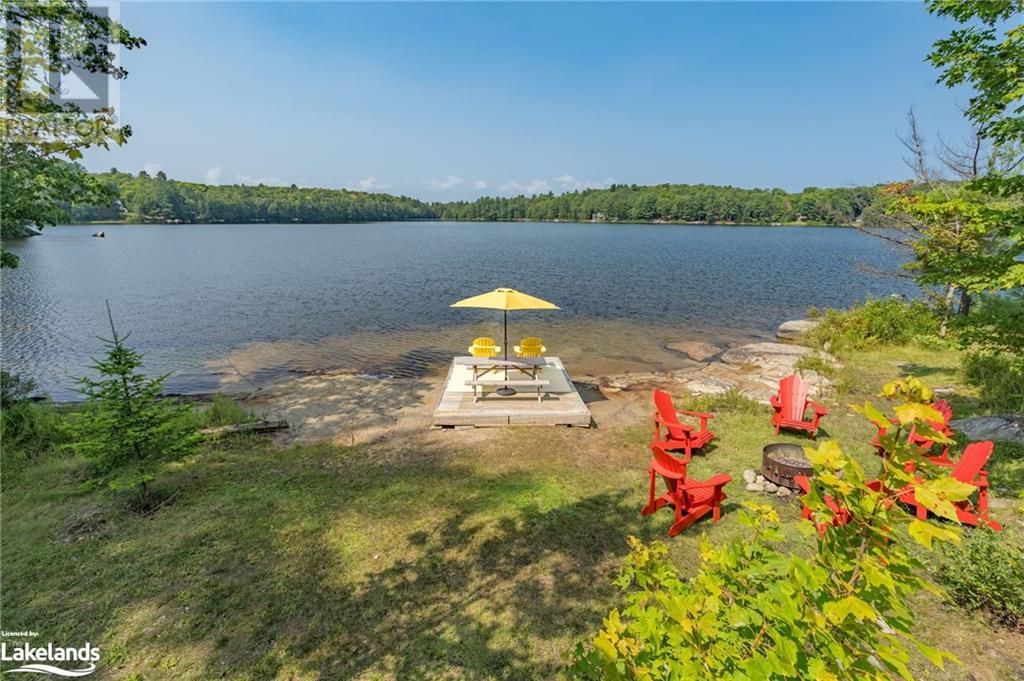LOADING
$968,000
An incredible investment opportunity awaits on not one, but two properties. Located on crystal clear Tooke Lake in desirable Lake of Bays, this handsome and tranquil property boasts major upgrades, including transitioning the cottage to a four season home, new floors, air conditioning, new furnace, new windows, a composite deck, as well as an asphalt driveway. A profitable Air B n B, the property is turnkey, and includes a Bunkie, and the separate deeded land across from the cottage, (suitable for a garage, or other structure (pending the appropriate Bylaw approvals). With breathtaking lake views, the cottage has an enviable shoreline with an array of granite rock, pine, sand and crystal clear water - everything that Muskoka is known for! The gentle entry from the sandy shoreline, progressing to deeper water for swimming, making this ideal for all age groups. You'll sense the feeling of peacefulness, not to mention the incredible natural light and views from every room in the cottage. There are 3 roomy bedrooms, 1 bathroom, an open concept living room, with a new wood burning fireplace, an ample, open and bright kitchen, with plenty of room for a large dining table. Nature won't disappoint as day turns into night. From the generous deck, inside the cottage, or by the fire pit, between the sunsets and night sky, we know you'll be captivated. The property is a 3 minute drive to beautiful Baysville, where you'll find unique shops, grocery stores, the LCBO, a library, craft brewery and marina. You're less than 20 minutes to either Bracebridge or Huntsville, and the many attractions both offer. (id:54532)
Property Details
| MLS® Number | 40657723 |
| Property Type | Single Family |
| AmenitiesNearBy | Golf Nearby, Schools, Shopping |
| CommunityFeatures | Quiet Area, School Bus |
| EquipmentType | None, Propane Tank |
| Features | Paved Driveway, Country Residential |
| ParkingSpaceTotal | 4 |
| RentalEquipmentType | None, Propane Tank |
| Structure | Shed |
| ViewType | Lake View |
| WaterFrontType | Waterfront |
Building
| BathroomTotal | 1 |
| BedroomsAboveGround | 3 |
| BedroomsTotal | 3 |
| Appliances | Microwave, Refrigerator, Stove, Window Coverings |
| ArchitecturalStyle | Bungalow |
| BasementType | None |
| ConstructionMaterial | Wood Frame |
| ConstructionStyleAttachment | Detached |
| CoolingType | Central Air Conditioning |
| ExteriorFinish | Wood |
| FireProtection | Smoke Detectors |
| FireplaceFuel | Wood |
| FireplacePresent | Yes |
| FireplaceTotal | 1 |
| FireplaceType | Stove |
| HeatingFuel | Propane |
| HeatingType | Forced Air, Stove |
| StoriesTotal | 1 |
| SizeInterior | 728 Sqft |
| Type | House |
| UtilityWater | Lake/river Water Intake |
Land
| AccessType | Water Access, Road Access |
| Acreage | No |
| LandAmenities | Golf Nearby, Schools, Shopping |
| Sewer | Septic System |
| SizeFrontage | 247 Ft |
| SizeIrregular | 0.493 |
| SizeTotal | 0.493 Ac|1/2 - 1.99 Acres |
| SizeTotalText | 0.493 Ac|1/2 - 1.99 Acres |
| SurfaceWater | Lake |
| ZoningDescription | Wr |
Rooms
| Level | Type | Length | Width | Dimensions |
|---|---|---|---|---|
| Main Level | Bedroom | 8'4'' x 11'2'' | ||
| Main Level | Bedroom | 8'3'' x 8'2'' | ||
| Main Level | Bedroom | 7'9'' x 8'10'' | ||
| Main Level | 3pc Bathroom | 4'8'' x 5'9'' | ||
| Main Level | Dining Room | 18'0'' x 8'0'' | ||
| Main Level | Living Room | 17'6'' x 9'10'' | ||
| Main Level | Kitchen | 8'10'' x 8'8'' |
https://www.realtor.ca/real-estate/27508339/3716-brunel-road-lake-of-bays
Interested?
Contact us for more information
Mandie Charlton
Salesperson
No Favourites Found

Sotheby's International Realty Canada, Brokerage
243 Hurontario St,
Collingwood, ON L9Y 2M1
Rioux Baker Team Contacts
Click name for contact details.
[vc_toggle title="Sherry Rioux*" style="round_outline" color="black" custom_font_container="tag:h3|font_size:18|text_align:left|color:black"]
Direct: 705-443-2793
EMAIL SHERRY[/vc_toggle]
[vc_toggle title="Emma Baker*" style="round_outline" color="black" custom_font_container="tag:h4|text_align:left"] Direct: 705-444-3989
EMAIL EMMA[/vc_toggle]
[vc_toggle title="Jacki Binnie**" style="round_outline" color="black" custom_font_container="tag:h4|text_align:left"]
Direct: 705-441-1071
EMAIL JACKI[/vc_toggle]
[vc_toggle title="Craig Davies**" style="round_outline" color="black" custom_font_container="tag:h4|text_align:left"]
Direct: 289-685-8513
EMAIL CRAIG[/vc_toggle]
[vc_toggle title="Hollie Knight**" style="round_outline" color="black" custom_font_container="tag:h4|text_align:left"]
Direct: 705-994-2842
EMAIL HOLLIE[/vc_toggle]
[vc_toggle title="Almira Haupt***" style="round_outline" color="black" custom_font_container="tag:h4|text_align:left"]
Direct: 705-416-1499 ext. 25
EMAIL ALMIRA[/vc_toggle]
No Favourites Found
[vc_toggle title="Ask a Question" style="round_outline" color="#5E88A1" custom_font_container="tag:h4|text_align:left"] [
][/vc_toggle]

The trademarks REALTOR®, REALTORS®, and the REALTOR® logo are controlled by The Canadian Real Estate Association (CREA) and identify real estate professionals who are members of CREA. The trademarks MLS®, Multiple Listing Service® and the associated logos are owned by The Canadian Real Estate Association (CREA) and identify the quality of services provided by real estate professionals who are members of CREA. The trademark DDF® is owned by The Canadian Real Estate Association (CREA) and identifies CREA's Data Distribution Facility (DDF®)
October 06 2024 08:31:34
Muskoka Haliburton Orillia – The Lakelands Association of REALTORS®
RE/MAX Professionals North, Brokerage, Bracebridge



































