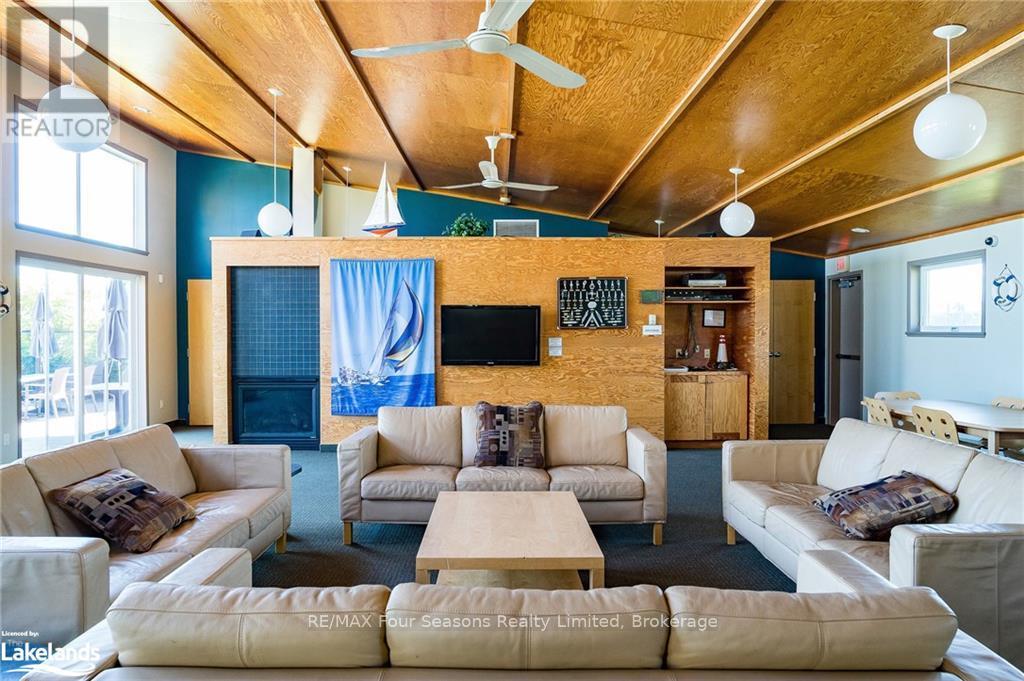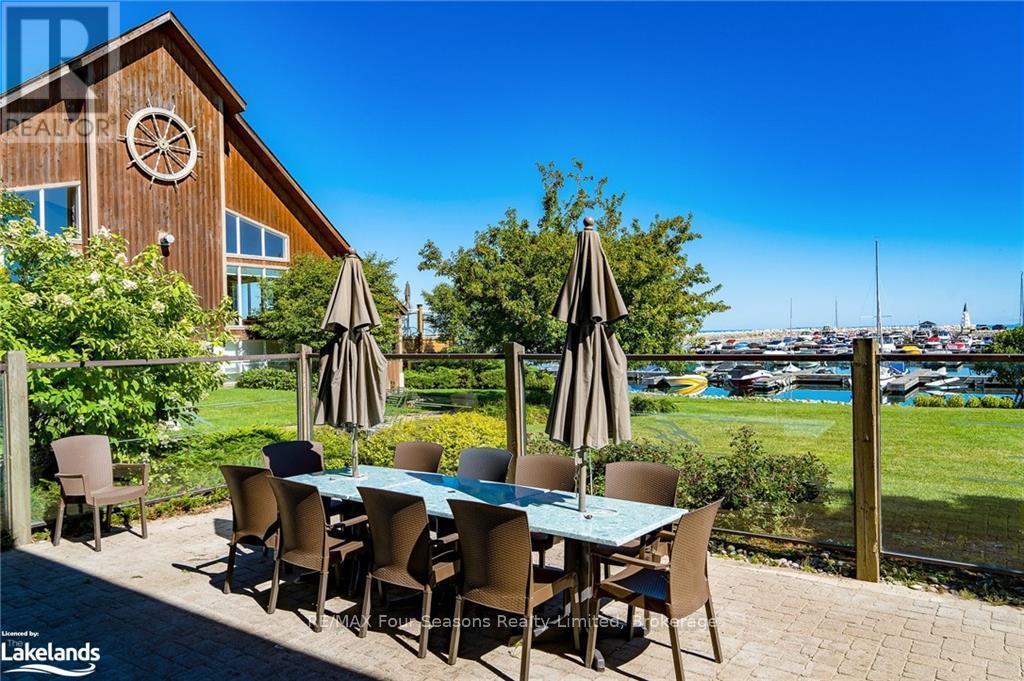LOADING
$629,900Maintenance, Insurance, Common Area Maintenance, Parking
$531.82 Monthly
Maintenance, Insurance, Common Area Maintenance, Parking
$531.82 MonthlyLIFESTYLE AT LIGHTHOUSE POINT~ PREMIER GATED COMMUNITY ON THE SPARKLING BLUE WATERS OF GEORGIAN BAY! Use this Incredible Retreat for Your Own Use or a Terrific Income Stream as a Rental Property! Discover a Luxurious Lifestyle with Unparalleled Amenities Spanning Over 100+ Acres of Prime Waterfront Residences~ *Waterfront Trails *Marina *Rec Centre *Waterfront Patio *Indoor Pool *Exercise Room *Games Room *Community Room/Kitchen *Tennis/ Pickle Ball Courts *2 Beach Areas *Kayak/Paddle Board Racks *3 Outdoor Pools~ Kick Back and Relax or Embrace the Multitude of Activities at Your Doorstep! This Stunning Two-Story Condo is an epitome of Comfort and Modern Living Ready to Welcome you Home! Recent Enhancements Include *Cozy Gas Fireplace *Updated Chef's Kitchen~ Granite Countertops /Stainless Steel Appliances/ Breakfast Bar * Flooring *Freshly Painted in Neutral Colour Palette and Designer Lighting. This is a Fabulous Opportunity for a Full Time Residence, Energetic Weekenders, Ambitious Professionals, Weekend Retreat~ Summer Time Fun/ Ski Chalet or Active Retirees Starting a New Chapter! Experience the Best of Southern Georgian Bay~ A Maintenance Free Secure Lifestyle! This Home is in Close Proximity to Boutique Shops, Restaurants and Cafes Featuring Culinary Gourmet Fare, Art, Culture and all that Collingwood and Southern Georgian Bay has to Offer. Take a Stroll Downtown, Along the Waterfront or in the Countryside. Visit a Vineyard, Orchard or Micro-Brewery. Experience the Blue Waters of Georgian Bay and an Extensive Trail System at your Doorstep~ Minutes to Blue Mountain Village, Private Ski Clubs and Championship Golf Courses. A Multitude of Amenities and Activities for All~ Skiing, Boating/ Sailing, Biking, Hiking, Swimming, Hockey and Curling. Great Rental Income Potential and Possibility to Rent a Boat Slip. View Virtual Tour and Book your Showing Today! (id:54532)
Property Details
| MLS® Number | S10440334 |
| Property Type | Single Family |
| Community Name | Collingwood |
| AmenitiesNearBy | Hospital |
| CommunityFeatures | Pet Restrictions |
| Features | Balcony |
| ParkingSpaceTotal | 2 |
| PoolType | Inground Pool, Outdoor Pool |
| Structure | Tennis Court, Deck, Dock |
| WaterFrontType | Waterfront |
Building
| BathroomTotal | 2 |
| BedroomsAboveGround | 2 |
| BedroomsTotal | 2 |
| Amenities | Recreation Centre, Exercise Centre, Party Room, Sauna, Fireplace(s), Storage - Locker |
| Appliances | Dishwasher, Dryer, Microwave, Refrigerator, Stove, Washer, Window Coverings |
| ExteriorFinish | Concrete, Wood |
| FireplacePresent | Yes |
| FireplaceTotal | 1 |
| HalfBathTotal | 1 |
| HeatingFuel | Natural Gas |
| HeatingType | Baseboard Heaters |
| StoriesTotal | 2 |
| SizeInterior | 999.992 - 1198.9898 Sqft |
| Type | Row / Townhouse |
| UtilityWater | Municipal Water |
Land
| AccessType | Private Road |
| Acreage | No |
| LandAmenities | Hospital |
| ZoningDescription | R3-33 |
Rooms
| Level | Type | Length | Width | Dimensions |
|---|---|---|---|---|
| Second Level | Primary Bedroom | 3.73 m | 4.04 m | 3.73 m x 4.04 m |
| Second Level | Bedroom | 3.33 m | 3.99 m | 3.33 m x 3.99 m |
| Main Level | Foyer | 2.39 m | 2.34 m | 2.39 m x 2.34 m |
| Main Level | Kitchen | 2.41 m | 2.74 m | 2.41 m x 2.74 m |
| Main Level | Dining Room | 1.63 m | 4.93 m | 1.63 m x 4.93 m |
| Main Level | Living Room | 2.74 m | 5.31 m | 2.74 m x 5.31 m |
https://www.realtor.ca/real-estate/27496977/373-mariners-way-collingwood-collingwood
Interested?
Contact us for more information
Loretta Mcinnis
Salesperson
No Favourites Found

Sotheby's International Realty Canada,
Brokerage
243 Hurontario St,
Collingwood, ON L9Y 2M1
Office: 705 416 1499
Rioux Baker Davies Team Contacts

Sherry Rioux Team Lead
-
705-443-2793705-443-2793
-
Email SherryEmail Sherry

Emma Baker Team Lead
-
705-444-3989705-444-3989
-
Email EmmaEmail Emma

Craig Davies Team Lead
-
289-685-8513289-685-8513
-
Email CraigEmail Craig

Jacki Binnie Sales Representative
-
705-441-1071705-441-1071
-
Email JackiEmail Jacki

Hollie Knight Sales Representative
-
705-994-2842705-994-2842
-
Email HollieEmail Hollie

Manar Vandervecht Real Estate Broker
-
647-267-6700647-267-6700
-
Email ManarEmail Manar

Michael Maish Sales Representative
-
706-606-5814706-606-5814
-
Email MichaelEmail Michael

Almira Haupt Finance Administrator
-
705-416-1499705-416-1499
-
Email AlmiraEmail Almira
Google Reviews






































No Favourites Found

The trademarks REALTOR®, REALTORS®, and the REALTOR® logo are controlled by The Canadian Real Estate Association (CREA) and identify real estate professionals who are members of CREA. The trademarks MLS®, Multiple Listing Service® and the associated logos are owned by The Canadian Real Estate Association (CREA) and identify the quality of services provided by real estate professionals who are members of CREA. The trademark DDF® is owned by The Canadian Real Estate Association (CREA) and identifies CREA's Data Distribution Facility (DDF®)
December 20 2024 07:27:16
Muskoka Haliburton Orillia – The Lakelands Association of REALTORS®
RE/MAX Four Seasons Realty Limited
Quick Links
-
HomeHome
-
About UsAbout Us
-
Rental ServiceRental Service
-
Listing SearchListing Search
-
10 Advantages10 Advantages
-
ContactContact
Contact Us
-
243 Hurontario St,243 Hurontario St,
Collingwood, ON L9Y 2M1
Collingwood, ON L9Y 2M1 -
705 416 1499705 416 1499
-
riouxbakerteam@sothebysrealty.cariouxbakerteam@sothebysrealty.ca
© 2024 Rioux Baker Davies Team
-
The Blue MountainsThe Blue Mountains
-
Privacy PolicyPrivacy Policy











































