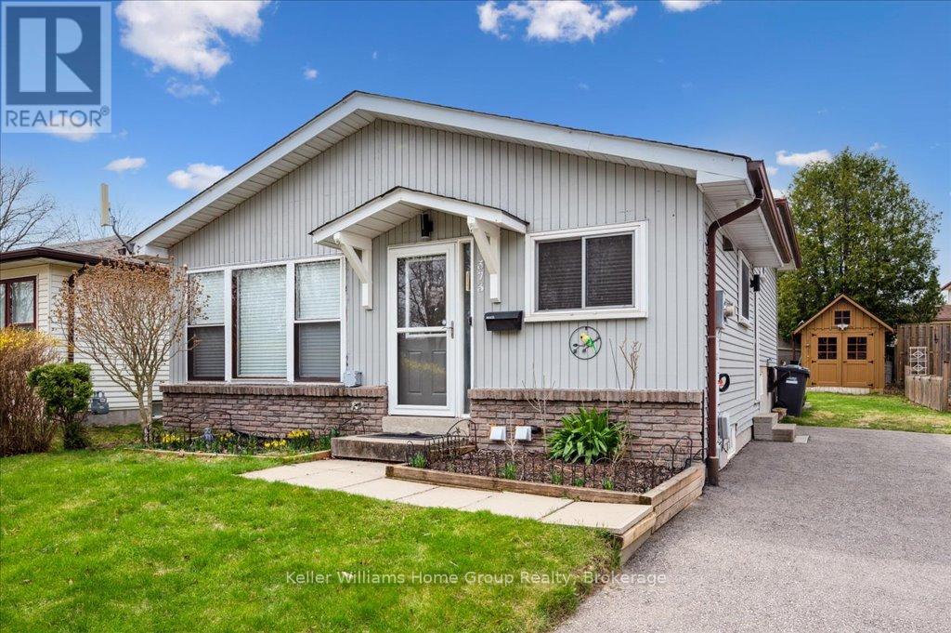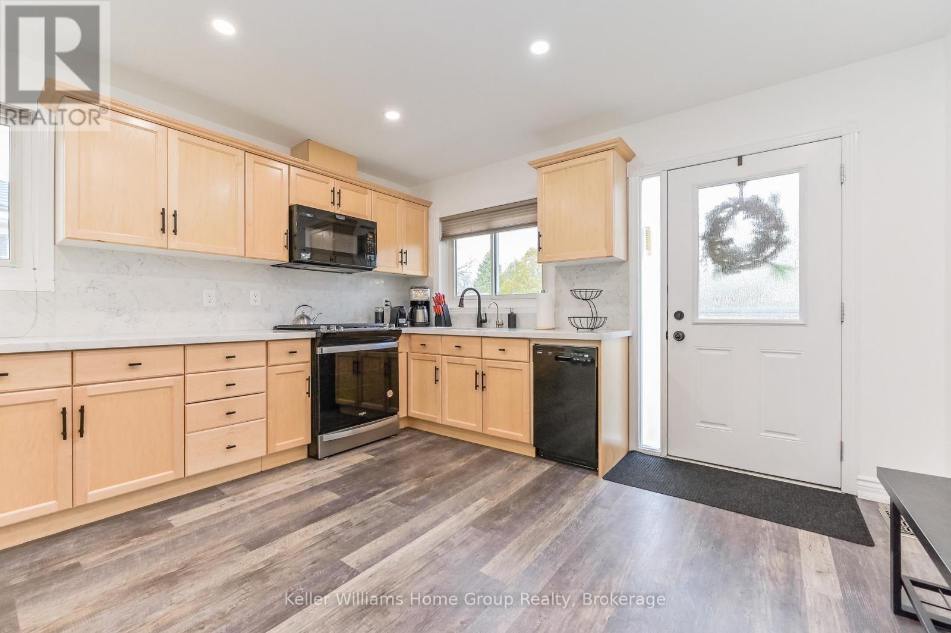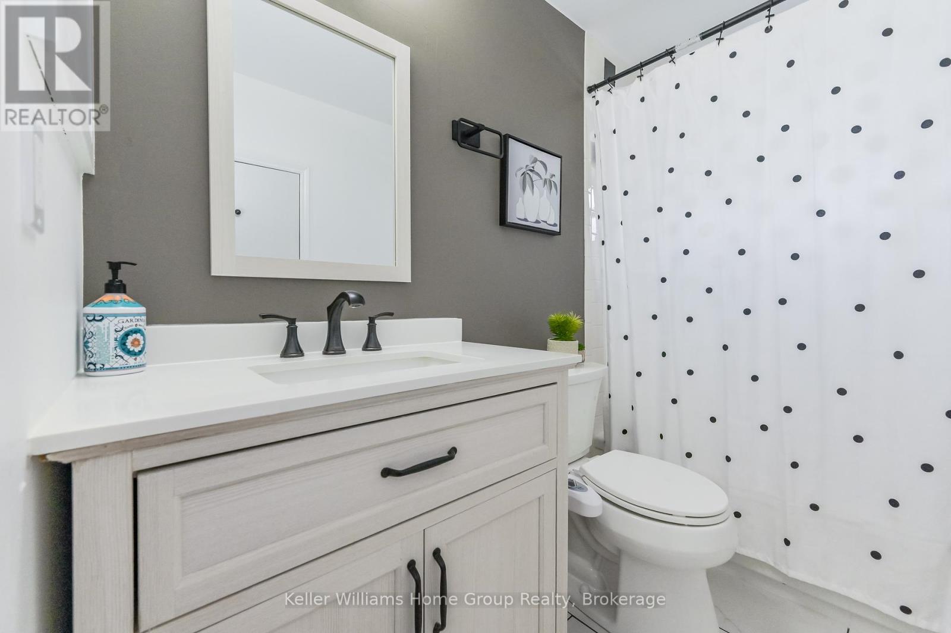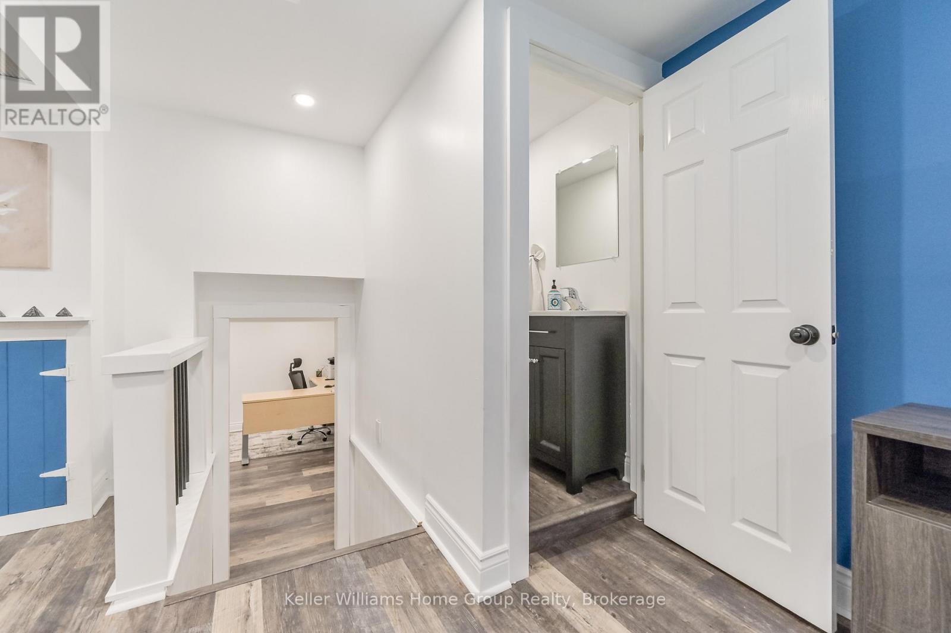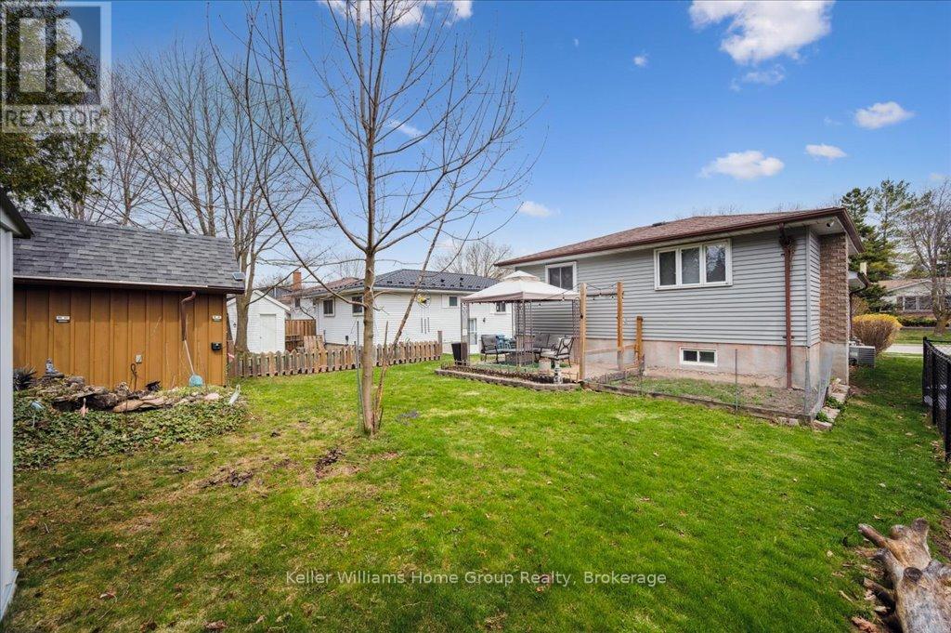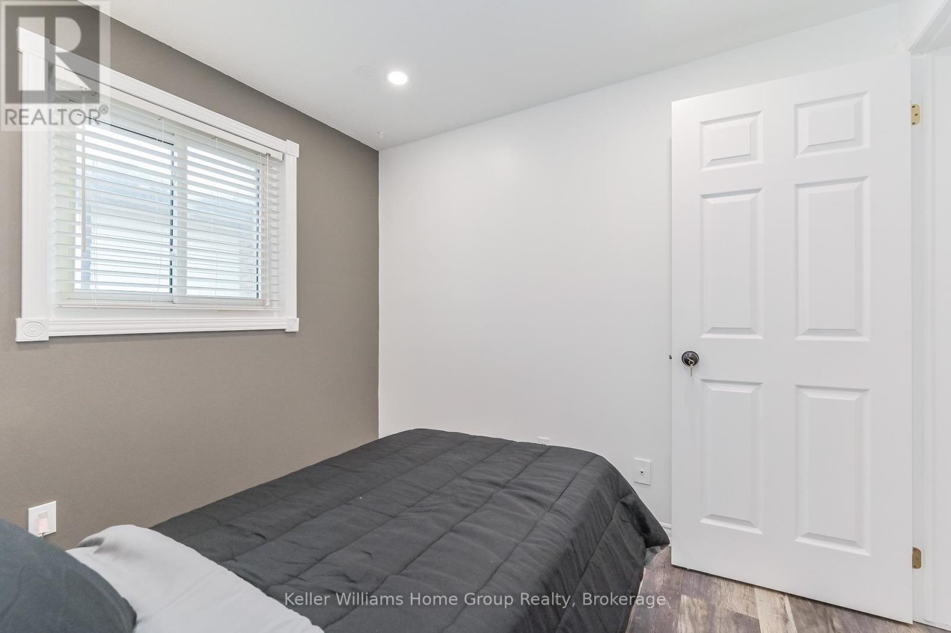$839,900
Welcome to 373 West Acres Drive, a thoughtfully updated 4-level backsplit in a family-friendly Guelph neighbourhood. This bright and inviting home offers threebedrooms, two and a half bathrooms, and a comfortable layout with space to spread out. The kitchen features quartz countertops and flows easily into the main living areas, all finished with stylish luxury vinyl flooring.The home has been modernized with smart tech throughout-control your lighting, temperature, and more right from your phone. It's wired for ethernet with a main Wi-Fi access point, and includes a Google thermostat and doorbell, plus smart switches for seamless automation.The lower levels offer versatile space for a family room, home office, or guest zone, while outside you'll find a wired shed, newly paved driveway, and low-maintenance permanent LED lighting on both the house and shed. With recent updates, great bones, and a functional layout, this home is move-in ready and packed with thoughtful extras-all in a quiet pocket of Guelph close to schools, parks, and shopping. (id:54532)
Property Details
| MLS® Number | X12104216 |
| Property Type | Single Family |
| Neigbourhood | Parkwood Gardens Neighbourhood Group |
| Community Name | Willow West/Sugarbush/West Acres |
| Amenities Near By | Place Of Worship, Schools, Park |
| Equipment Type | Water Heater |
| Features | Carpet Free |
| Parking Space Total | 2 |
| Rental Equipment Type | Water Heater |
| Structure | Deck, Shed |
Building
| Bathroom Total | 3 |
| Bedrooms Above Ground | 3 |
| Bedrooms Total | 3 |
| Appliances | Water Softener, Blinds, Dishwasher, Dryer, Humidifier, Microwave, Hood Fan, Stove, Washer, Refrigerator |
| Basement Development | Finished |
| Basement Type | N/a (finished) |
| Construction Style Attachment | Detached |
| Construction Style Split Level | Backsplit |
| Cooling Type | Central Air Conditioning |
| Exterior Finish | Aluminum Siding, Wood |
| Fire Protection | Alarm System |
| Foundation Type | Poured Concrete |
| Half Bath Total | 1 |
| Heating Fuel | Natural Gas |
| Heating Type | Forced Air |
| Size Interior | 700 - 1,100 Ft2 |
| Type | House |
| Utility Water | Municipal Water |
Parking
| No Garage |
Land
| Acreage | No |
| Land Amenities | Place Of Worship, Schools, Park |
| Sewer | Sanitary Sewer |
| Size Depth | 101 Ft |
| Size Frontage | 40 Ft |
| Size Irregular | 40 X 101 Ft |
| Size Total Text | 40 X 101 Ft|under 1/2 Acre |
| Zoning Description | R1b |
Rooms
| Level | Type | Length | Width | Dimensions |
|---|---|---|---|---|
| Basement | Recreational, Games Room | 7.15 m | 5.55 m | 7.15 m x 5.55 m |
| Basement | Utility Room | 1.21 m | 0.87 m | 1.21 m x 0.87 m |
| Basement | Utility Room | 2.51 m | 1.03 m | 2.51 m x 1.03 m |
| Basement | Bathroom | 0.91 m | 1.78 m | 0.91 m x 1.78 m |
| Basement | Bathroom | 2.53 m | 3.25 m | 2.53 m x 3.25 m |
| Basement | Office | 4.52 m | 4.49 m | 4.52 m x 4.49 m |
| Main Level | Bathroom | 2.95 m | 1.54 m | 2.95 m x 1.54 m |
| Main Level | Primary Bedroom | 3.77 m | 3.08 m | 3.77 m x 3.08 m |
| Main Level | Bedroom | 3.46 m | 2.61 m | 3.46 m x 2.61 m |
| Main Level | Bedroom | 2.94 m | 3.08 m | 2.94 m x 3.08 m |
| Main Level | Dining Room | 3.47 m | 1.78 m | 3.47 m x 1.78 m |
| Main Level | Kitchen | 3.99 m | 4.8 m | 3.99 m x 4.8 m |
| Main Level | Living Room | 3.47 m | 3.04 m | 3.47 m x 3.04 m |
Contact Us
Contact us for more information
Melissa Seagrove
Broker
www.impactrealtygroup.com/
www.facebook.com/theimpactrealtygroup/
Dianne Snyder
Salesperson
Amy Murray
Salesperson
Ted Mcdonald
Salesperson
(519) 843-7653
impactrealtygroup.com/
www.facebook.com/theimpactrealtygroup
twitter.com/TedImpactgroup
www.linkedin.com/in/ted-mcdonald-b1007824/
www.instagram.com/tedmc73/
No Favourites Found

Sotheby's International Realty Canada,
Brokerage
243 Hurontario St,
Collingwood, ON L9Y 2M1
Office: 705 416 1499
Rioux Baker Davies Team Contacts

Sherry Rioux Team Lead
-
705-443-2793705-443-2793
-
Email SherryEmail Sherry

Emma Baker Team Lead
-
705-444-3989705-444-3989
-
Email EmmaEmail Emma

Craig Davies Team Lead
-
289-685-8513289-685-8513
-
Email CraigEmail Craig

Jacki Binnie Sales Representative
-
705-441-1071705-441-1071
-
Email JackiEmail Jacki

Hollie Knight Sales Representative
-
705-994-2842705-994-2842
-
Email HollieEmail Hollie

Manar Vandervecht Real Estate Broker
-
647-267-6700647-267-6700
-
Email ManarEmail Manar

Michael Maish Sales Representative
-
706-606-5814706-606-5814
-
Email MichaelEmail Michael

Almira Haupt Finance Administrator
-
705-416-1499705-416-1499
-
Email AlmiraEmail Almira
Google Reviews









































No Favourites Found

The trademarks REALTOR®, REALTORS®, and the REALTOR® logo are controlled by The Canadian Real Estate Association (CREA) and identify real estate professionals who are members of CREA. The trademarks MLS®, Multiple Listing Service® and the associated logos are owned by The Canadian Real Estate Association (CREA) and identify the quality of services provided by real estate professionals who are members of CREA. The trademark DDF® is owned by The Canadian Real Estate Association (CREA) and identifies CREA's Data Distribution Facility (DDF®)
April 28 2025 11:39:30
The Lakelands Association of REALTORS®
Keller Williams Home Group Realty
Quick Links
-
HomeHome
-
About UsAbout Us
-
Rental ServiceRental Service
-
Listing SearchListing Search
-
10 Advantages10 Advantages
-
ContactContact
Contact Us
-
243 Hurontario St,243 Hurontario St,
Collingwood, ON L9Y 2M1
Collingwood, ON L9Y 2M1 -
705 416 1499705 416 1499
-
riouxbakerteam@sothebysrealty.cariouxbakerteam@sothebysrealty.ca
© 2025 Rioux Baker Davies Team
-
The Blue MountainsThe Blue Mountains
-
Privacy PolicyPrivacy Policy
