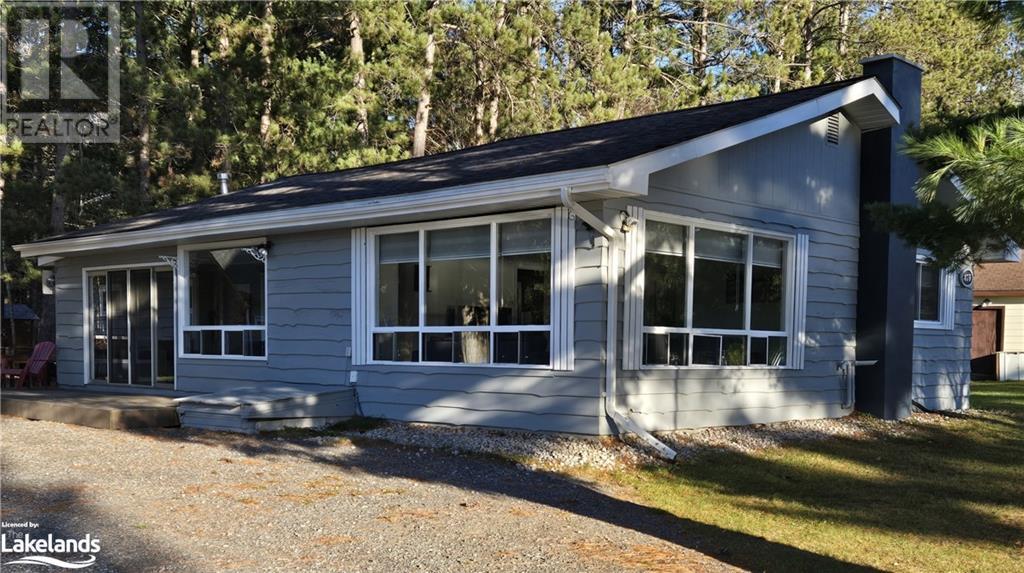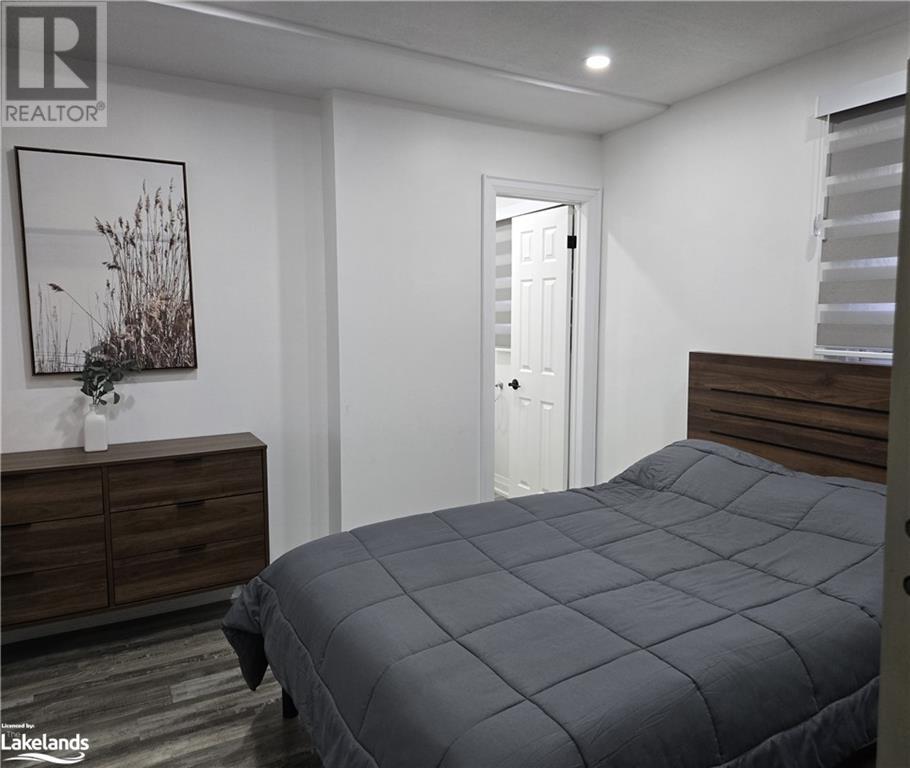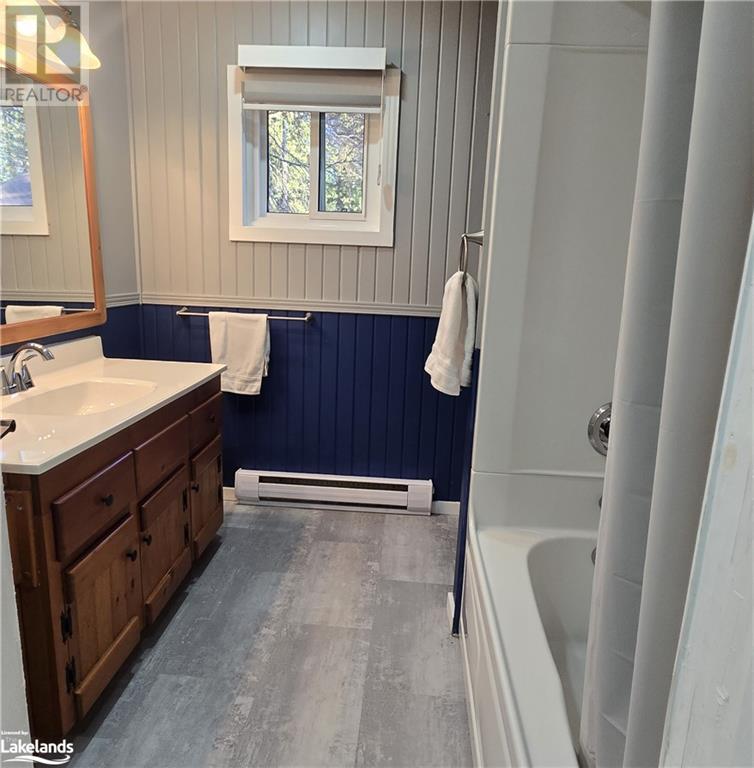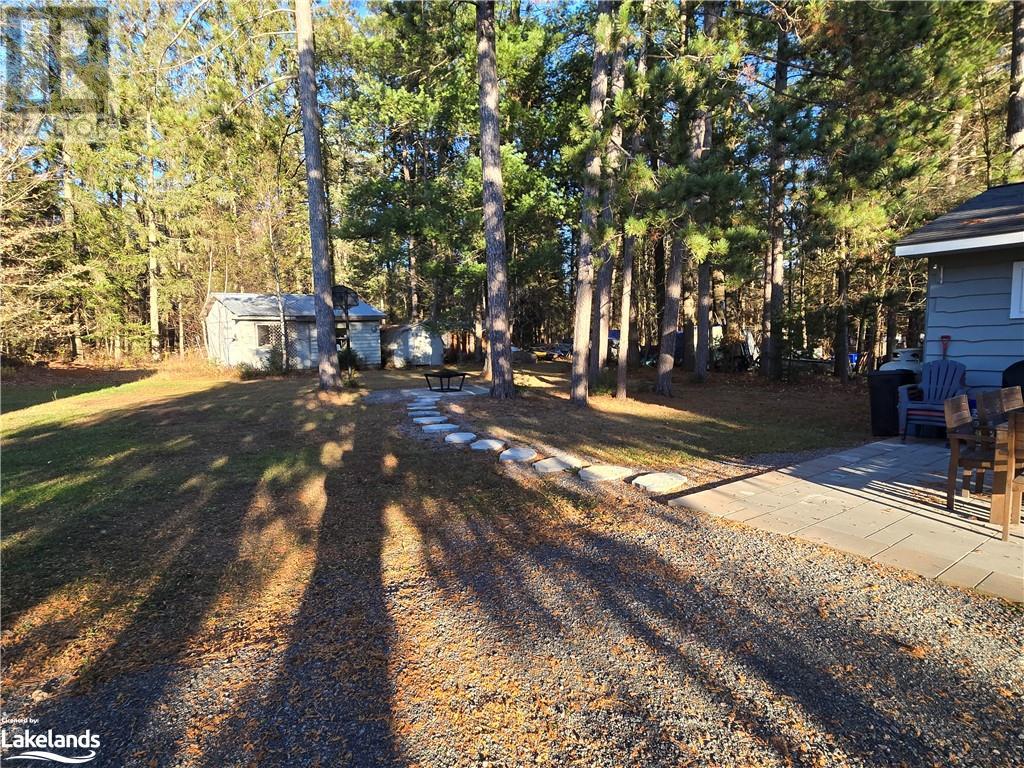LOADING
$2,900 MonthlyInsurance
Looking for a cozy place to live over the winter? This cute 4 bedroom, 1 and 1/2 bathroom, updated home on Santas Village Road in Bracebridge, available until April 30th, 2025, is the perfect location! It comes with a view of Muskoka River, and has access to the river right across the road. Positioned close to snowmobiles trails, Santa's Village, parks, and downtown Bracebridge. A short easy drive to all of the towns amenities, facilities and a wide variety of restaurants will give you lots to do. While living here you can take in all the amazing events and festivals that Bracebridge has to offer such as Santa Fest, The Santa Clause Parade, The Festival of Lights, The Fire and Ice Festival and so much more! Fully furnished and ready to move in. (id:54532)
Property Details
| MLS® Number | 40674264 |
| Property Type | Single Family |
| AmenitiesNearBy | Airport, Hospital |
| CommunicationType | High Speed Internet |
| CommunityFeatures | School Bus |
| EquipmentType | None |
| Features | Southern Exposure, Crushed Stone Driveway |
| ParkingSpaceTotal | 6 |
| RentalEquipmentType | None |
| ViewType | River View |
| WaterFrontType | Waterfront On River |
Building
| BathroomTotal | 2 |
| BedroomsAboveGround | 4 |
| BedroomsTotal | 4 |
| Appliances | Central Vacuum, Dishwasher, Dryer, Refrigerator, Stove, Washer, Microwave Built-in, Hood Fan, Window Coverings |
| ArchitecturalStyle | Bungalow |
| BasementDevelopment | Unfinished |
| BasementType | Crawl Space (unfinished) |
| ConstructedDate | 1962 |
| ConstructionMaterial | Wood Frame |
| ConstructionStyleAttachment | Detached |
| CoolingType | None, Window Air Conditioner |
| ExteriorFinish | Wood |
| FireProtection | None |
| FoundationType | Block |
| HalfBathTotal | 1 |
| HeatingFuel | Propane |
| HeatingType | Forced Air |
| StoriesTotal | 1 |
| SizeInterior | 1459 Sqft |
| Type | House |
| UtilityWater | Dug Well |
Land
| AccessType | Water Access, Road Access |
| Acreage | No |
| LandAmenities | Airport, Hospital |
| Sewer | Septic System |
| SizeDepth | 263 Ft |
| SizeFrontage | 106 Ft |
| SizeIrregular | 0.53 |
| SizeTotal | 0.53 Ac|1/2 - 1.99 Acres |
| SizeTotalText | 0.53 Ac|1/2 - 1.99 Acres |
| SurfaceWater | River/stream |
| ZoningDescription | Sr1 |
Rooms
| Level | Type | Length | Width | Dimensions |
|---|---|---|---|---|
| Main Level | Storage | 6'3'' x 5'1'' | ||
| Main Level | Primary Bedroom | 12'9'' x 12'1'' | ||
| Main Level | Living Room | 19'2'' x 19'8'' | ||
| Main Level | Kitchen | 12'5'' x 16'4'' | ||
| Main Level | Dining Room | 9'0'' x 19'3'' | ||
| Main Level | Bedroom | 12'7'' x 8'5'' | ||
| Main Level | Bedroom | 8'3'' x 11'4'' | ||
| Main Level | Bedroom | 9'4'' x 8'6'' | ||
| Main Level | 4pc Bathroom | 9'4'' x 8'4'' | ||
| Main Level | 2pc Bathroom | Measurements not available |
Utilities
| Electricity | Available |
| Telephone | Available |
https://www.realtor.ca/real-estate/27635867/375-santas-village-road-bracebridge
Interested?
Contact us for more information
Ken Martin
Salesperson
No Favourites Found

Sotheby's International Realty Canada, Brokerage
243 Hurontario St,
Collingwood, ON L9Y 2M1
Rioux Baker Team Contacts
Click name for contact details.
[vc_toggle title="Sherry Rioux*" style="round_outline" color="black" custom_font_container="tag:h3|font_size:18|text_align:left|color:black"]
Direct: 705-443-2793
EMAIL SHERRY[/vc_toggle]
[vc_toggle title="Emma Baker*" style="round_outline" color="black" custom_font_container="tag:h4|text_align:left"] Direct: 705-444-3989
EMAIL EMMA[/vc_toggle]
[vc_toggle title="Jacki Binnie**" style="round_outline" color="black" custom_font_container="tag:h4|text_align:left"]
Direct: 705-441-1071
EMAIL JACKI[/vc_toggle]
[vc_toggle title="Craig Davies**" style="round_outline" color="black" custom_font_container="tag:h4|text_align:left"]
Direct: 289-685-8513
EMAIL CRAIG[/vc_toggle]
[vc_toggle title="Hollie Knight**" style="round_outline" color="black" custom_font_container="tag:h4|text_align:left"]
Direct: 705-994-2842
EMAIL HOLLIE[/vc_toggle]
[vc_toggle title="Almira Haupt***" style="round_outline" color="black" custom_font_container="tag:h4|text_align:left"]
Direct: 705-416-1499 ext. 25
EMAIL ALMIRA[/vc_toggle]
No Favourites Found
[vc_toggle title="Ask a Question" style="round_outline" color="#5E88A1" custom_font_container="tag:h4|text_align:left"] [
][/vc_toggle]

The trademarks REALTOR®, REALTORS®, and the REALTOR® logo are controlled by The Canadian Real Estate Association (CREA) and identify real estate professionals who are members of CREA. The trademarks MLS®, Multiple Listing Service® and the associated logos are owned by The Canadian Real Estate Association (CREA) and identify the quality of services provided by real estate professionals who are members of CREA. The trademark DDF® is owned by The Canadian Real Estate Association (CREA) and identifies CREA's Data Distribution Facility (DDF®)
November 11 2024 06:11:56
Muskoka Haliburton Orillia – The Lakelands Association of REALTORS®
Century 21 B.j. Roth Realty Ltd., Brokerage, Gravenhurst





















