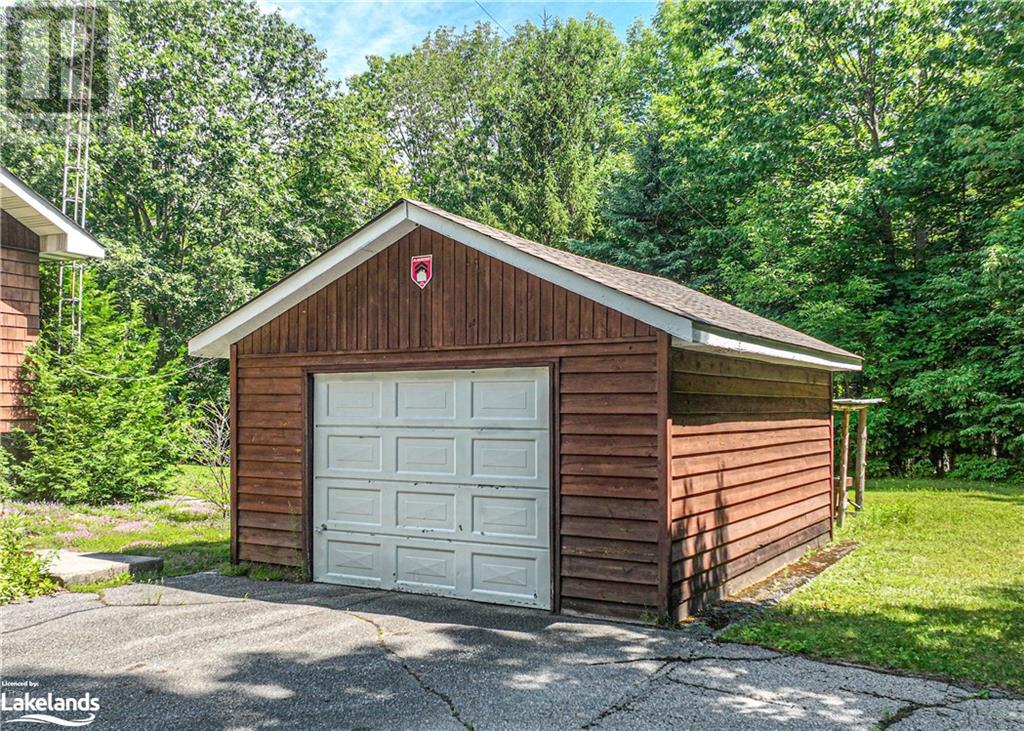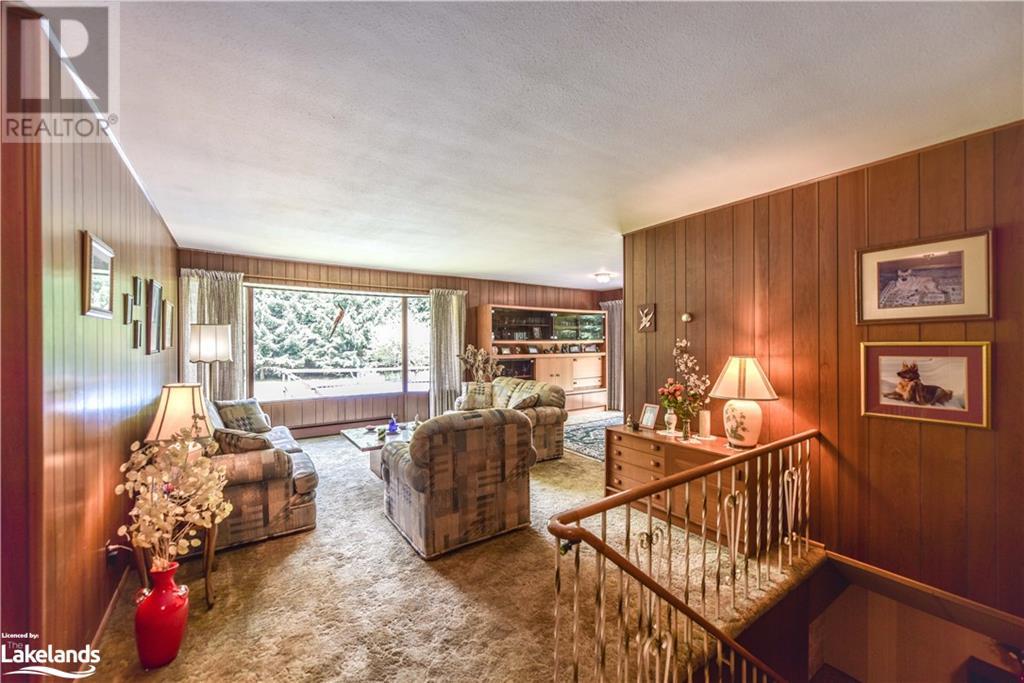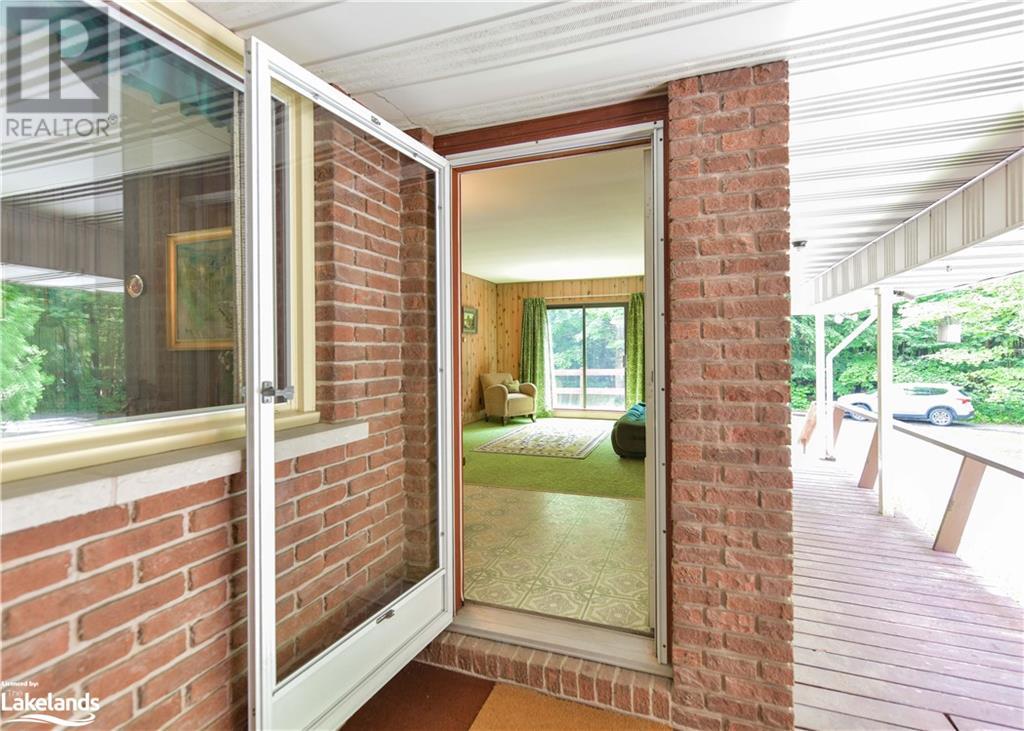LOADING
$999,900
Realize the dream of owning acreage and living in the desirable community of Marchmont! This hidden gem is set back from the road, offering unparalleled privacy and serenity. Just minutes from Orillia, this 3-bedroom bungalow sits on 25 acres of lush, treed land, complete with scenic walking trails. The front deck offers access to the main home as well as to a bright 1 Bedroom In-Law Apartment complete w/4pc. Bath & open concept Kitchen/Living rm. The main home offers an open-concept living and dining area with a walkout, perfect for entertaining or relaxing with family. The main floor features a large family room with a cozy fireplace, currently used as a formal dining room, providing versatile space to suit your needs. The spacious primary bedroom boasts a 3-piece ensuite, complemented by two additional bedrooms and a spacious 5-piece bath with a double vanity. The full basement, with a separate entrance, offers a finished recreation room and laundry room, with ample space awaiting your personal touches. Outside, you'll find a detached garage and a concrete inground pool, perfect for summer days. This home is heated by an oil hot water boiler with an updated tank, and natural gas is available on the street. Embrace the tranquility and charm of Marchmont living with this incredible property! (id:54532)
Property Details
| MLS® Number | 40620192 |
| Property Type | Single Family |
| Amenities Near By | Park, Place Of Worship, Playground, Schools |
| Community Features | Quiet Area, School Bus |
| Features | Paved Driveway, Country Residential, Sump Pump, In-law Suite |
| Parking Space Total | 6 |
| Structure | Shed |
Building
| Bathroom Total | 3 |
| Bedrooms Above Ground | 4 |
| Bedrooms Total | 4 |
| Appliances | Refrigerator |
| Architectural Style | Bungalow |
| Basement Development | Partially Finished |
| Basement Type | Full (partially Finished) |
| Construction Material | Wood Frame |
| Construction Style Attachment | Detached |
| Cooling Type | None |
| Exterior Finish | Wood, Shingles |
| Foundation Type | Block |
| Heating Fuel | Oil |
| Heating Type | Hot Water Radiator Heat |
| Stories Total | 1 |
| Size Interior | 2432 Sqft |
| Type | House |
| Utility Water | Dug Well |
Parking
| Detached Garage |
Land
| Access Type | Road Access |
| Acreage | Yes |
| Land Amenities | Park, Place Of Worship, Playground, Schools |
| Sewer | Septic System |
| Size Depth | 2234 Ft |
| Size Frontage | 502 Ft |
| Size Irregular | 25.71 |
| Size Total | 25.71 Ac|25 - 50 Acres |
| Size Total Text | 25.71 Ac|25 - 50 Acres |
| Zoning Description | Gl |
Rooms
| Level | Type | Length | Width | Dimensions |
|---|---|---|---|---|
| Basement | Family Room | 42'5'' x 10'9'' | ||
| Main Level | Bedroom | 10'8'' x 10'9'' | ||
| Main Level | 4pc Bathroom | 7'4'' x 4'10'' | ||
| Main Level | Kitchen | 8'1'' x 7'6'' | ||
| Main Level | Living Room/dining Room | 19'6'' x 12'1'' | ||
| Main Level | Bedroom | 9'11'' x 10'6'' | ||
| Main Level | Bedroom | 10'5'' x 12'4'' | ||
| Main Level | Full Bathroom | 4'9'' x 4'9'' | ||
| Main Level | Bedroom | 12'3'' x 14'8'' | ||
| Main Level | 5pc Bathroom | 6'9'' x 9'0'' | ||
| Main Level | Living Room | 12'3'' x 16'0'' | ||
| Main Level | Dining Room | 14'9'' x 18'0'' | ||
| Main Level | Dinette | 11'0'' x 10'10'' | ||
| Main Level | Kitchen | 12'3'' x 12'11'' |
Utilities
| Electricity | Available |
| Telephone | Available |
https://www.realtor.ca/real-estate/27170027/3759-wainman-line-severn
Interested?
Contact us for more information
Christine Vollick
Broker
(705) 325-7556
www.orilliaforsale.com/
www.facebook.com/ChristineVollickRealEstateBroker/
No Favourites Found

Sotheby's International Realty Canada, Brokerage
243 Hurontario St,
Collingwood, ON L9Y 2M1
Rioux Baker Team Contacts
Click name for contact details.
Sherry Rioux*
Direct: 705-443-2793
EMAIL SHERRY
Emma Baker*
Direct: 705-444-3989
EMAIL EMMA
Jacki Binnie**
Direct: 705-441-1071
EMAIL JACKI
Craig Davies**
Direct: 289-685-8513
EMAIL CRAIG
Hollie Knight**
Direct: 705-994-2842
EMAIL HOLLIE
Almira Haupt***
Direct: 705-416-1499 ext. 25
EMAIL ALMIRA
Lori York**
Direct: 705 606-6442
EMAIL LORI
*Broker **Sales Representative ***Admin
No Favourites Found
Ask a Question
[
]

The trademarks REALTOR®, REALTORS®, and the REALTOR® logo are controlled by The Canadian Real Estate Association (CREA) and identify real estate professionals who are members of CREA. The trademarks MLS®, Multiple Listing Service® and the associated logos are owned by The Canadian Real Estate Association (CREA) and identify the quality of services provided by real estate professionals who are members of CREA. The trademark DDF® is owned by The Canadian Real Estate Association (CREA) and identifies CREA's Data Distribution Facility (DDF®)
July 15 2024 03:02:31
Muskoka Haliburton Orillia – The Lakelands Association of REALTORS®
Century 21 B.j. Roth Realty Ltd., Brokerage, Orillia - Unit B




















































