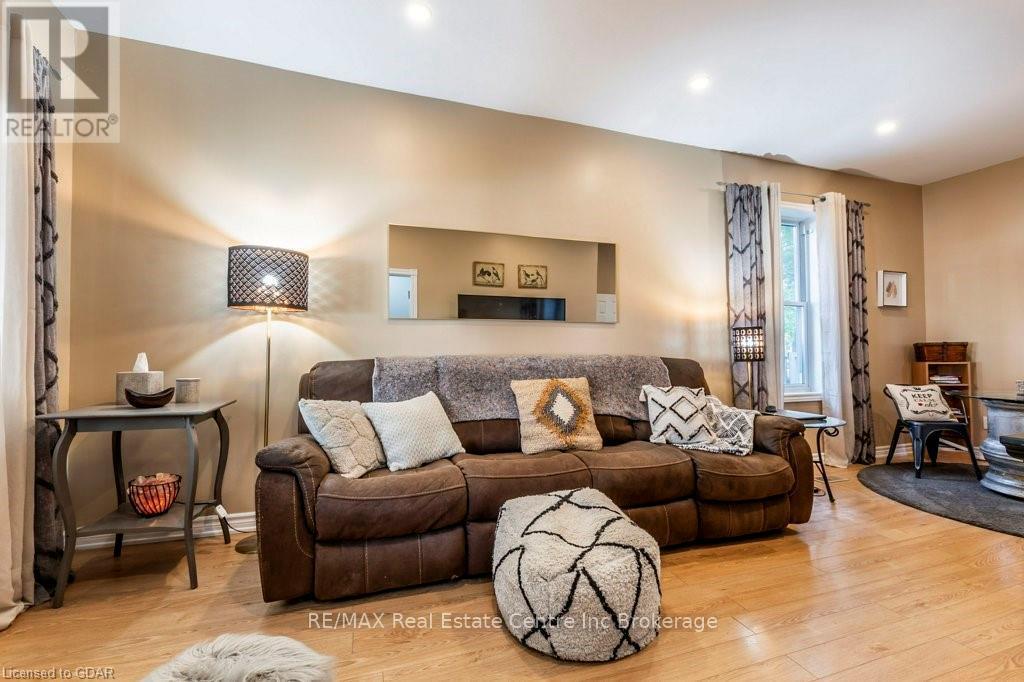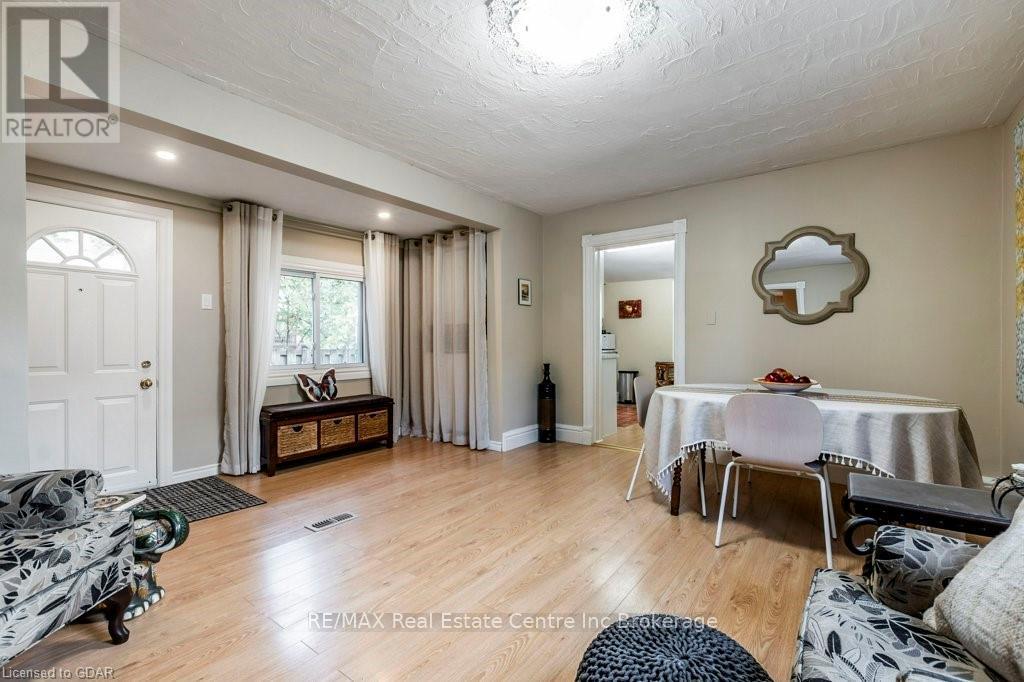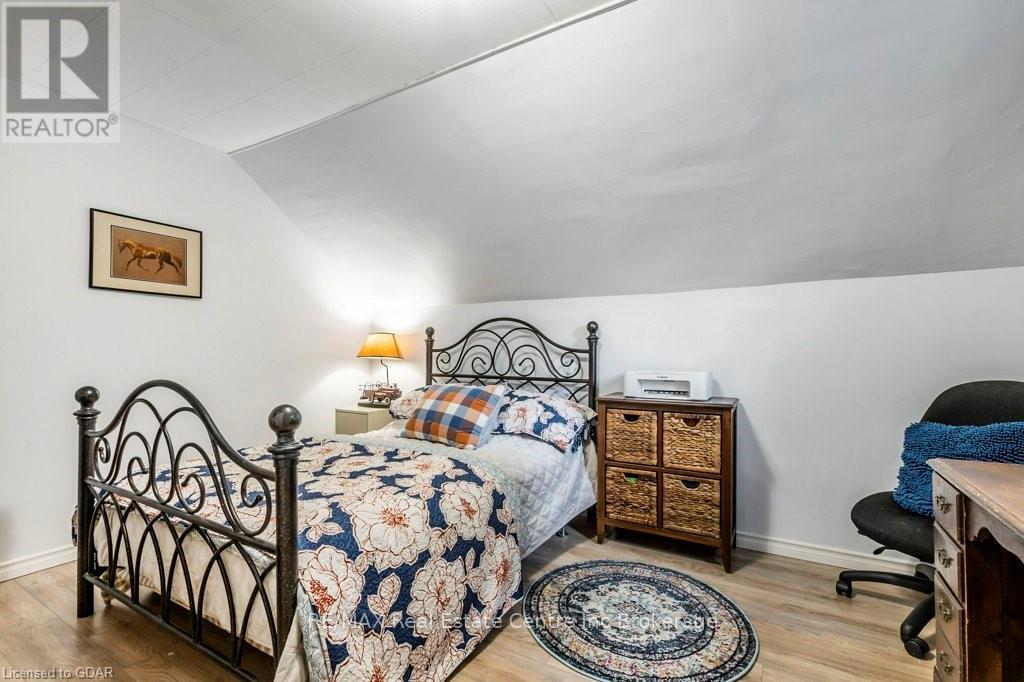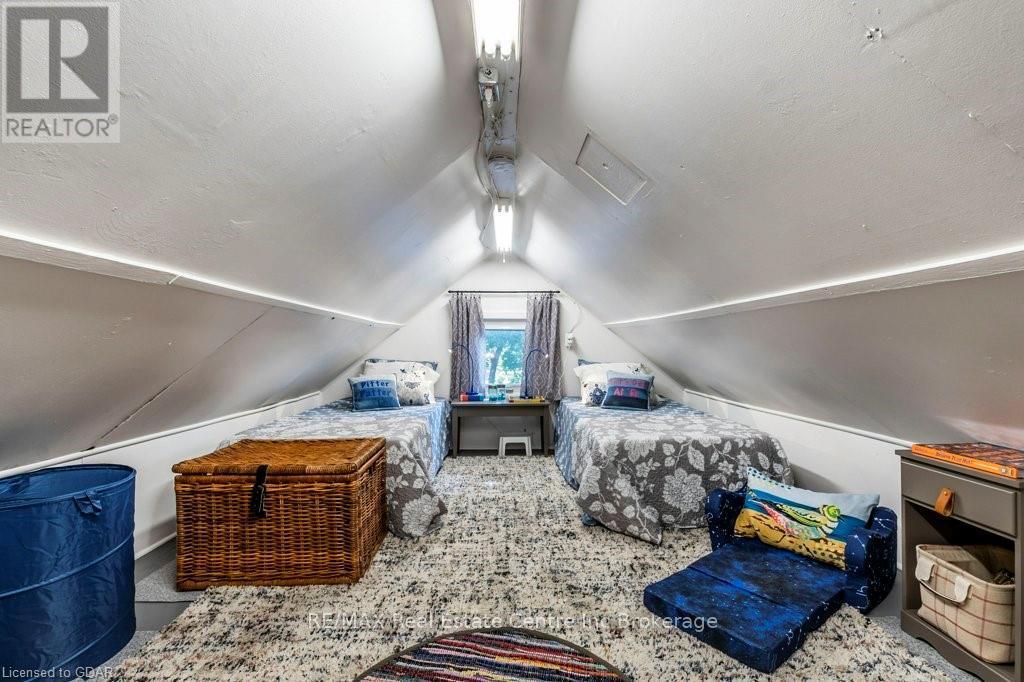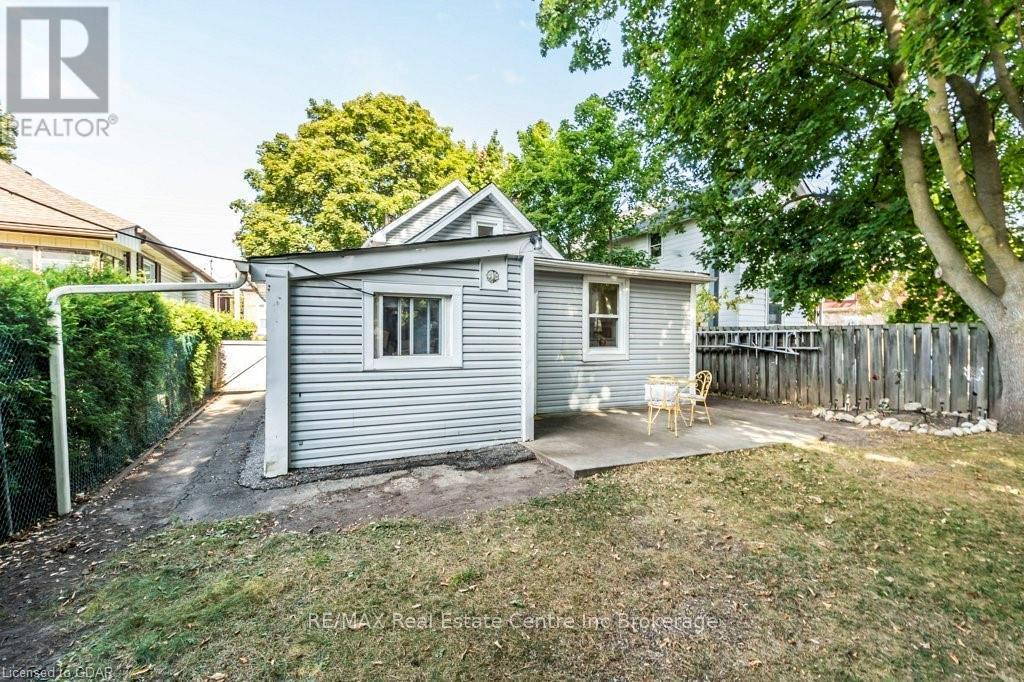LOADING
$649,900
Tastefully decorated two storey home with large principle rooms, mature trees and private back yard. The Updates include, Roof, electrical, furnace , windows and new kitchen countertops. The flooring on the second floor hallway and bedrooms is new as well. There is a 4pc bathroom on the main floor and a 2pc bathroom upstairs. There are two bedrooms upstairs and a third room we've staged as a bedroom. Perhaps a cozy magical place for young children. \r\nThe workshop at the end of the 3 car driveway is a perfect place to tinker with hobbies and/or house your more serious tools.\r\nAn added bonus is the additional space on the east side of the house for storage of a camper, trailer or boat. The basement is functional not only for storage, but the owner has an area set up as a weight room. The laundry has been moved to the main floor and smartly located off the main floor family room. \r\n \r\nFlexible closing, move in condition. (id:54532)
Property Details
| MLS® Number | X10876161 |
| Property Type | Single Family |
| Community Name | Two Rivers |
| ParkingSpaceTotal | 3 |
Building
| BathroomTotal | 2 |
| BedroomsAboveGround | 3 |
| BedroomsTotal | 3 |
| Appliances | Water Heater, Dishwasher, Dryer, Refrigerator, Stove, Washer |
| BasementDevelopment | Partially Finished |
| BasementType | Full (partially Finished) |
| ConstructionStyleAttachment | Detached |
| ExteriorFinish | Vinyl Siding |
| FoundationType | Stone |
| HalfBathTotal | 1 |
| HeatingFuel | Natural Gas |
| HeatingType | Forced Air |
| StoriesTotal | 2 |
| Type | House |
| UtilityWater | Municipal Water |
Land
| Acreage | No |
| Sewer | Sanitary Sewer |
| SizeDepth | 119 Ft |
| SizeFrontage | 39 Ft ,7 In |
| SizeIrregular | 39.63 X 119 Ft |
| SizeTotalText | 39.63 X 119 Ft|under 1/2 Acre |
| ZoningDescription | R!b |
Rooms
| Level | Type | Length | Width | Dimensions |
|---|---|---|---|---|
| Second Level | Primary Bedroom | 3.94 m | 2.77 m | 3.94 m x 2.77 m |
| Second Level | Bedroom | 4.01 m | 2.95 m | 4.01 m x 2.95 m |
| Second Level | Bedroom | 4.65 m | 3.25 m | 4.65 m x 3.25 m |
| Second Level | Bathroom | Measurements not available | ||
| Main Level | Living Room | 4.6 m | 2.77 m | 4.6 m x 2.77 m |
| Main Level | Family Room | 4.8 m | 4.72 m | 4.8 m x 4.72 m |
| Main Level | Kitchen | 3.45 m | 3.38 m | 3.45 m x 3.38 m |
| Main Level | Bathroom | Measurements not available |
https://www.realtor.ca/real-estate/27446389/377-york-road-guelph-two-rivers-two-rivers
Interested?
Contact us for more information
Kevin Hern
Salesperson
No Favourites Found

Sotheby's International Realty Canada,
Brokerage
243 Hurontario St,
Collingwood, ON L9Y 2M1
Office: 705 416 1499
Rioux Baker Davies Team Contacts

Sherry Rioux Team Lead
-
705-443-2793705-443-2793
-
Email SherryEmail Sherry

Emma Baker Team Lead
-
705-444-3989705-444-3989
-
Email EmmaEmail Emma

Craig Davies Team Lead
-
289-685-8513289-685-8513
-
Email CraigEmail Craig

Jacki Binnie Sales Representative
-
705-441-1071705-441-1071
-
Email JackiEmail Jacki

Hollie Knight Sales Representative
-
705-994-2842705-994-2842
-
Email HollieEmail Hollie

Manar Vandervecht Real Estate Broker
-
647-267-6700647-267-6700
-
Email ManarEmail Manar

Michael Maish Sales Representative
-
706-606-5814706-606-5814
-
Email MichaelEmail Michael

Almira Haupt Finance Administrator
-
705-416-1499705-416-1499
-
Email AlmiraEmail Almira
Google Reviews






































No Favourites Found

The trademarks REALTOR®, REALTORS®, and the REALTOR® logo are controlled by The Canadian Real Estate Association (CREA) and identify real estate professionals who are members of CREA. The trademarks MLS®, Multiple Listing Service® and the associated logos are owned by The Canadian Real Estate Association (CREA) and identify the quality of services provided by real estate professionals who are members of CREA. The trademark DDF® is owned by The Canadian Real Estate Association (CREA) and identifies CREA's Data Distribution Facility (DDF®)
December 11 2024 04:58:46
Muskoka Haliburton Orillia – The Lakelands Association of REALTORS®
RE/MAX Real Estate Centre Inc
Quick Links
-
HomeHome
-
About UsAbout Us
-
Rental ServiceRental Service
-
Listing SearchListing Search
-
10 Advantages10 Advantages
-
ContactContact
Contact Us
-
243 Hurontario St,243 Hurontario St,
Collingwood, ON L9Y 2M1
Collingwood, ON L9Y 2M1 -
705 416 1499705 416 1499
-
riouxbakerteam@sothebysrealty.cariouxbakerteam@sothebysrealty.ca
© 2024 Rioux Baker Davies Team
-
The Blue MountainsThe Blue Mountains
-
Privacy PolicyPrivacy Policy






