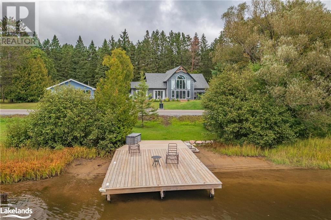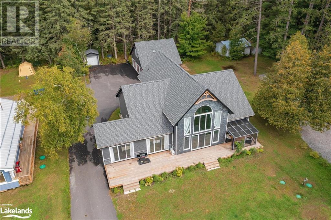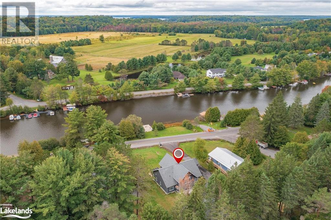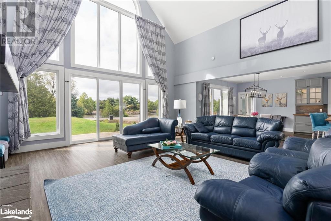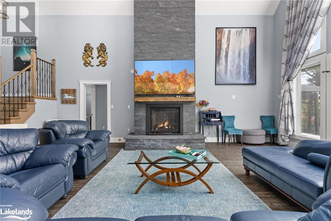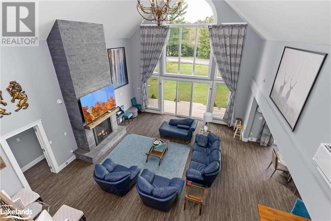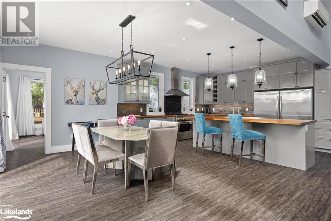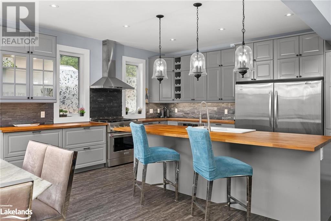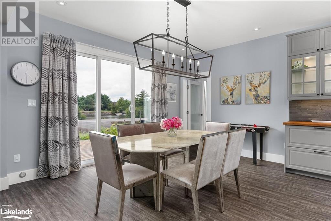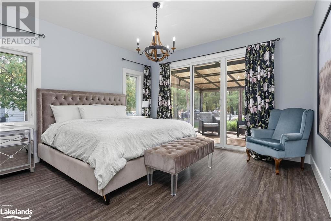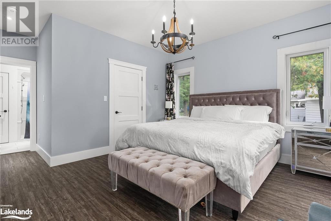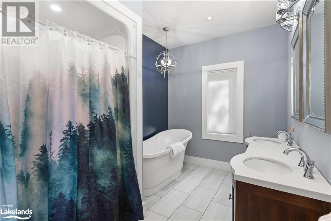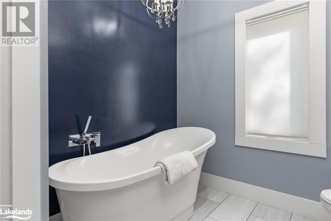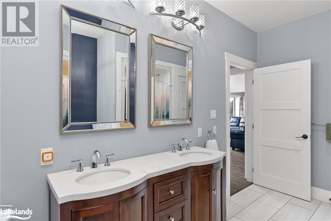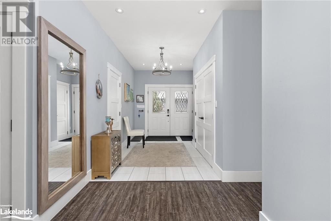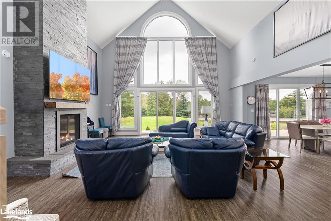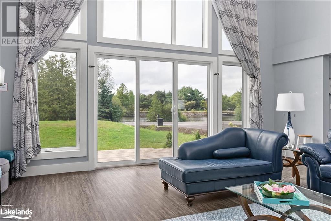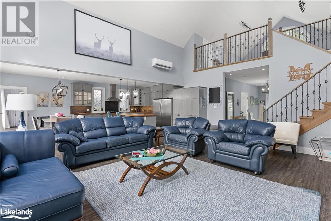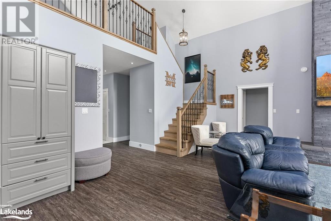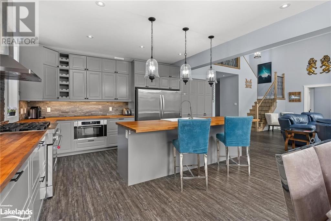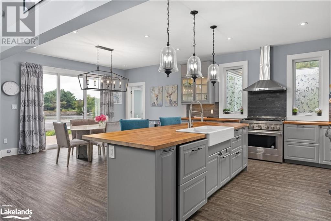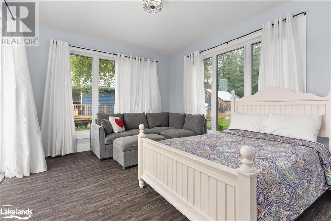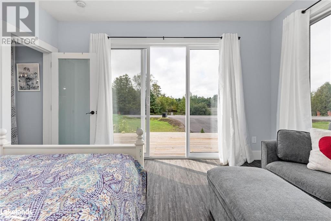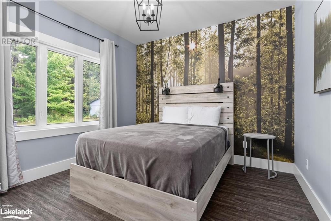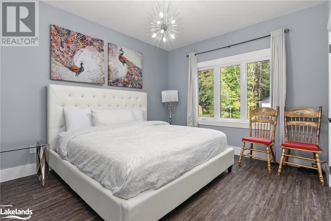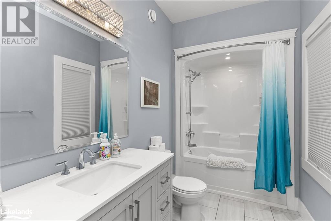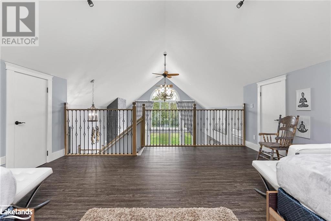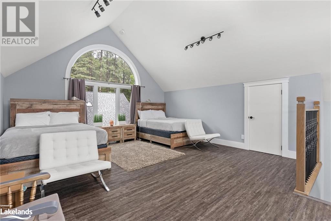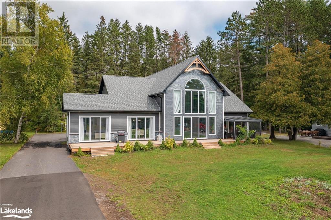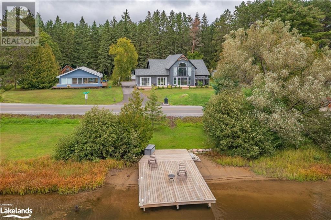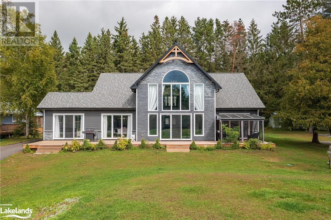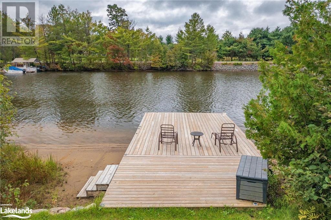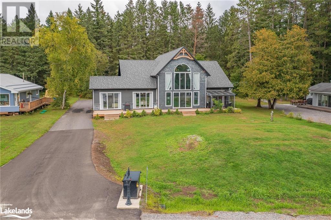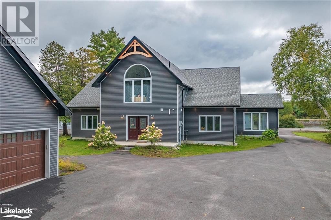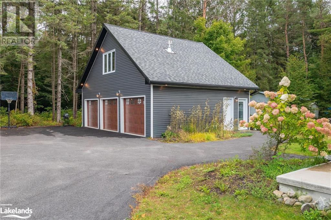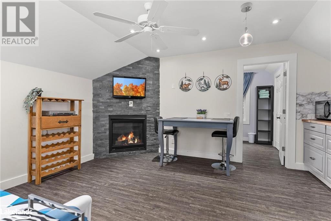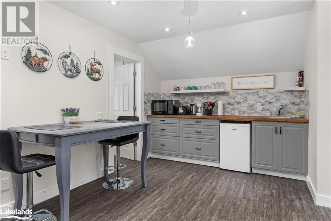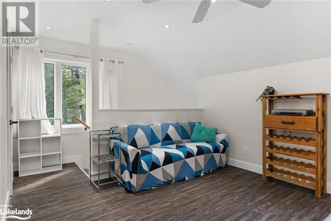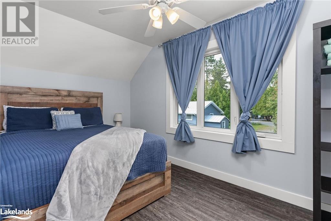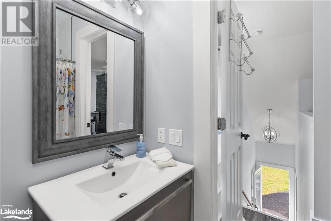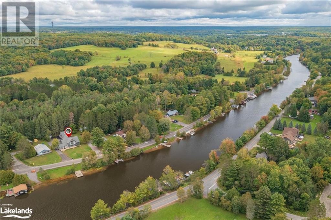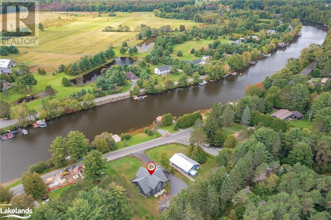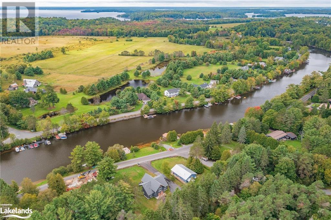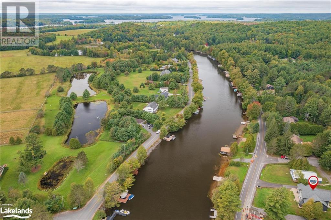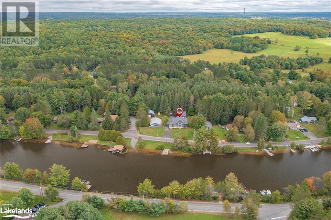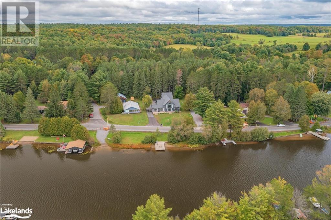LOADING
$1,395,000
Beautiful 3 bedroom Bungaloft with stunning Muskoka River views & dock with boat access to Lake Muskoka, Lake Rosseau & Lake Joseph, providing miles of water fun! This four years new upscale home comes with sprawling open concept living room, kitchen & dining room are tastefully designed & perfect for entertaining guests. Gorgeous cathedral ceilings, bright floor to ceiling windows & a floor to ceiling stone- gas fireplace are just a few of the great features that this home has to offer. In floor hot water heating plus heat pump for additional heating/ air conditioning. Lovely primary bedroom with plenty of space including a 4 piece ensuite bathroom, walk-in closet & walk out to the deck. 2 more generous sized bright bedrooms on the main floor as well as a large loft upstairs. Bright sunroom as it is used as a 4th bedroom at present. Huge detached triple car garage is the perfect place to store your toys and park your vehicles and has a cute 400 sq ft 1 bedroom apartment above with a Fireplace, Bedroom, Bathroom & Sitting Room. Great private space for overflow guests or potentially excellent rental income. Waterfront includes a dock and sandy beach area for the whole family to enjoy. There are so many memories to be made at this spectacular home/cottage, or a great investment/rental opportunity. All of this just 5 minutes from beautiful downtown Bracebridge. Come and see for yourself! This property is ready to move in. Nothing to do but enjoy. PUBLIC OPEN HOUSE. SATURDAY MAY 25. 11AM TO 1 PM (id:54532)
Property Details
| MLS® Number | 40551589 |
| Property Type | Single Family |
| Features | Country Residential, Automatic Garage Door Opener |
| ParkingSpaceTotal | 8 |
| ViewType | Direct Water View |
| WaterFrontType | Waterfront |
Building
| BathroomTotal | 2 |
| BedroomsAboveGround | 3 |
| BedroomsTotal | 3 |
| Appliances | Dishwasher, Dryer, Refrigerator, Stove, Washer, Window Coverings |
| ArchitecturalStyle | Bungalow |
| BasementType | None |
| ConstructedDate | 2019 |
| ConstructionStyleAttachment | Detached |
| CoolingType | Wall Unit |
| ExteriorFinish | Stone, Vinyl Siding |
| Fixture | Ceiling Fans |
| HeatingType | Radiant Heat |
| StoriesTotal | 1 |
| SizeInterior | 2670.01 Sqft |
| Type | House |
| UtilityWater | Drilled Well |
Parking
| Detached Garage |
Land
| AccessType | Road Access |
| Acreage | No |
| Sewer | Septic System |
| SizeFrontage | 107 Ft |
| SizeIrregular | 0.6 |
| SizeTotal | 0.6 Ac|1/2 - 1.99 Acres |
| SizeTotalText | 0.6 Ac|1/2 - 1.99 Acres |
| SurfaceWater | River/stream |
| ZoningDescription | Sr1 |
Rooms
| Level | Type | Length | Width | Dimensions |
|---|---|---|---|---|
| Second Level | Loft | 20'4'' x 16'11'' | ||
| Main Level | Other | 4'7'' x 9'6'' | ||
| Main Level | Utility Room | 10'9'' x 5'7'' | ||
| Main Level | Primary Bedroom | 18'0'' x 13'1'' | ||
| Main Level | Living Room | 24'10'' x 21'7'' | ||
| Main Level | Kitchen | 14'4'' x 18'9'' | ||
| Main Level | Foyer | 13'4'' x 8'2'' | ||
| Main Level | Dining Room | 9'6'' x 18'9'' | ||
| Main Level | Sunroom | 12'2'' x 13'9'' | ||
| Main Level | Bedroom | 10'11'' x 13'7'' | ||
| Main Level | Bedroom | 13'4'' x 13'6'' | ||
| Main Level | Full Bathroom | 7'9'' x 13'6'' | ||
| Main Level | 4pc Bathroom | 12'10'' x 5'8'' |
https://www.realtor.ca/real-estate/26605457/379-santas-village-road-bracebridge
Interested?
Contact us for more information
Tom Harsanyi
Salesperson
No Favourites Found

Sotheby's International Realty Canada, Brokerage
243 Hurontario St,
Collingwood, ON L9Y 2M1
Rioux Baker Team Contacts
Click name for contact details.
[vc_toggle title="Sherry Rioux*" style="round_outline" color="black" custom_font_container="tag:h3|font_size:18|text_align:left|color:black"]
Direct: 705-443-2793
EMAIL SHERRY[/vc_toggle]
[vc_toggle title="Emma Baker*" style="round_outline" color="black" custom_font_container="tag:h4|text_align:left"] Direct: 705-444-3989
EMAIL EMMA[/vc_toggle]
[vc_toggle title="Jacki Binnie**" style="round_outline" color="black" custom_font_container="tag:h4|text_align:left"]
Direct: 705-441-1071
EMAIL JACKI[/vc_toggle]
[vc_toggle title="Craig Davies**" style="round_outline" color="black" custom_font_container="tag:h4|text_align:left"]
Direct: 289-685-8513
EMAIL CRAIG[/vc_toggle]
[vc_toggle title="Hollie Knight**" style="round_outline" color="black" custom_font_container="tag:h4|text_align:left"]
Direct: 705-994-2842
EMAIL HOLLIE[/vc_toggle]
[vc_toggle title="Almira Haupt***" style="round_outline" color="black" custom_font_container="tag:h4|text_align:left"]
Direct: 705-416-1499 ext. 25
EMAIL ALMIRA[/vc_toggle]
No Favourites Found
[vc_toggle title="Ask a Question" style="round_outline" color="#5E88A1" custom_font_container="tag:h4|text_align:left"] [
][/vc_toggle]

The trademarks REALTOR®, REALTORS®, and the REALTOR® logo are controlled by The Canadian Real Estate Association (CREA) and identify real estate professionals who are members of CREA. The trademarks MLS®, Multiple Listing Service® and the associated logos are owned by The Canadian Real Estate Association (CREA) and identify the quality of services provided by real estate professionals who are members of CREA. The trademark DDF® is owned by The Canadian Real Estate Association (CREA) and identifies CREA's Data Distribution Facility (DDF®)
September 02 2024 03:50:15
Muskoka Haliburton Orillia – The Lakelands Association of REALTORS®
RE/MAX Professionals North, Brokerage, Huntsville

