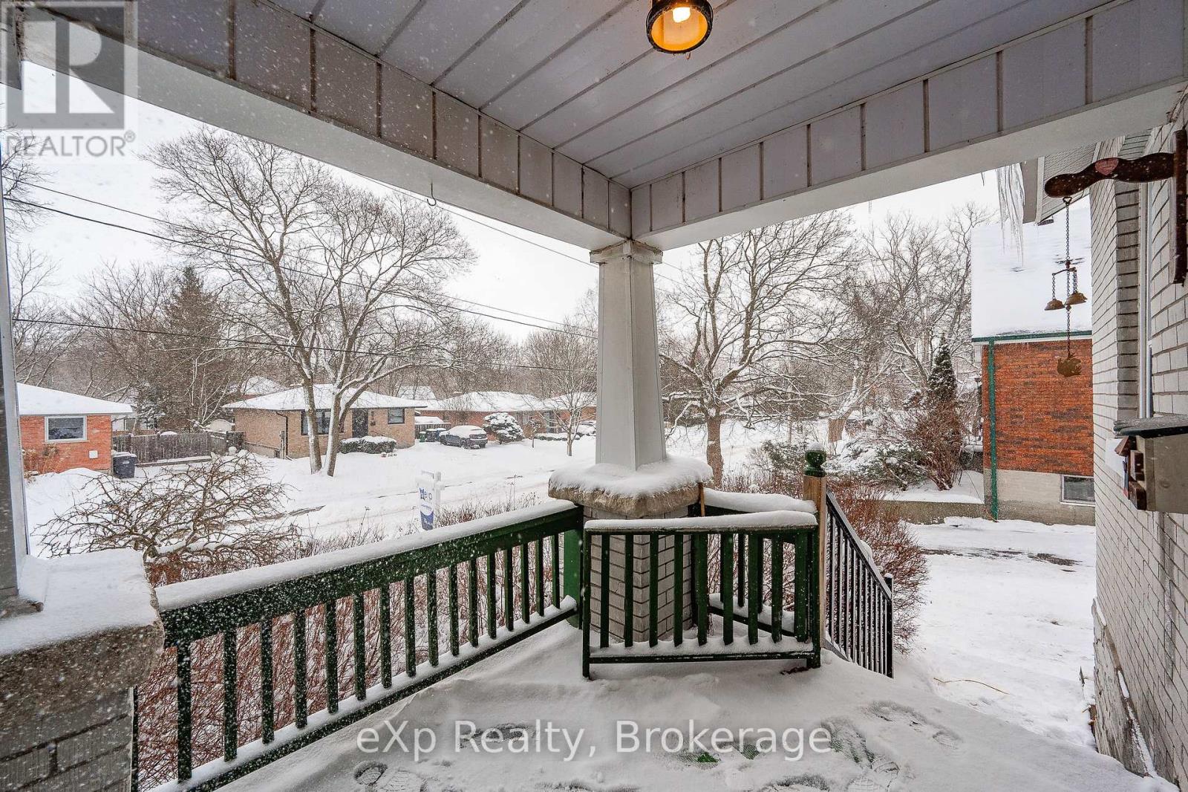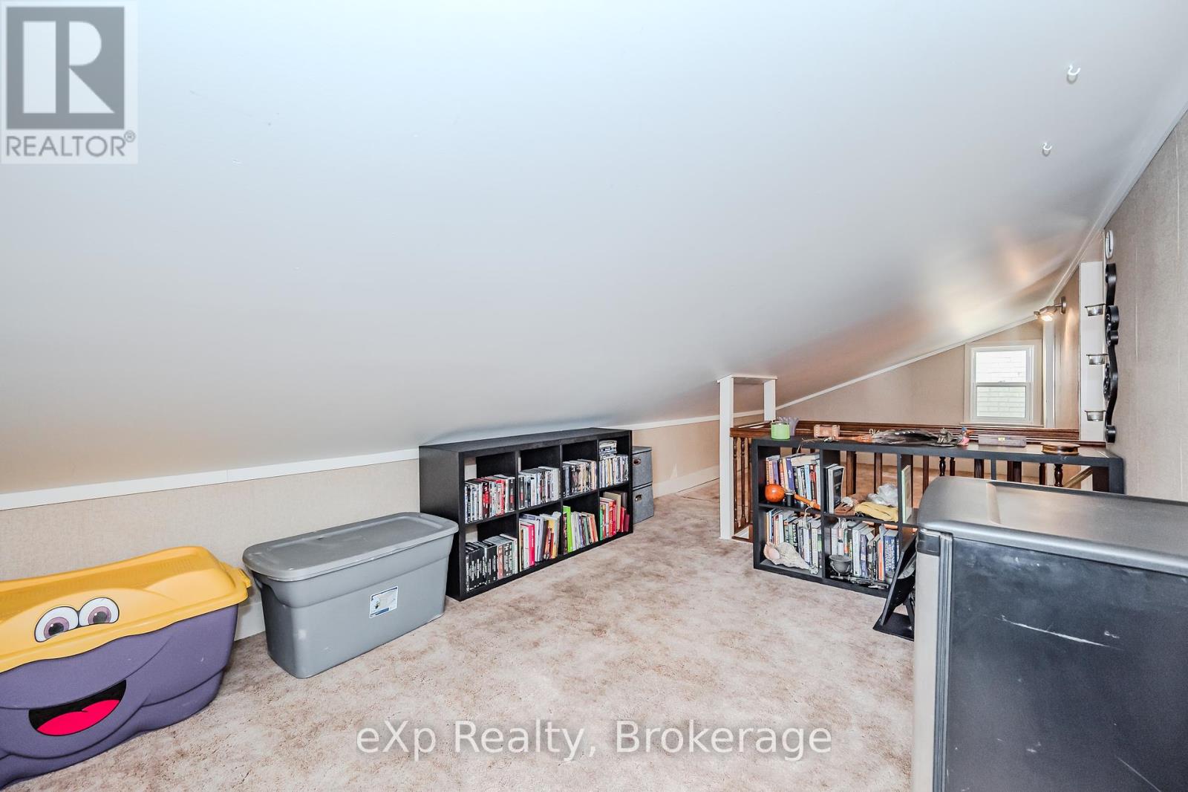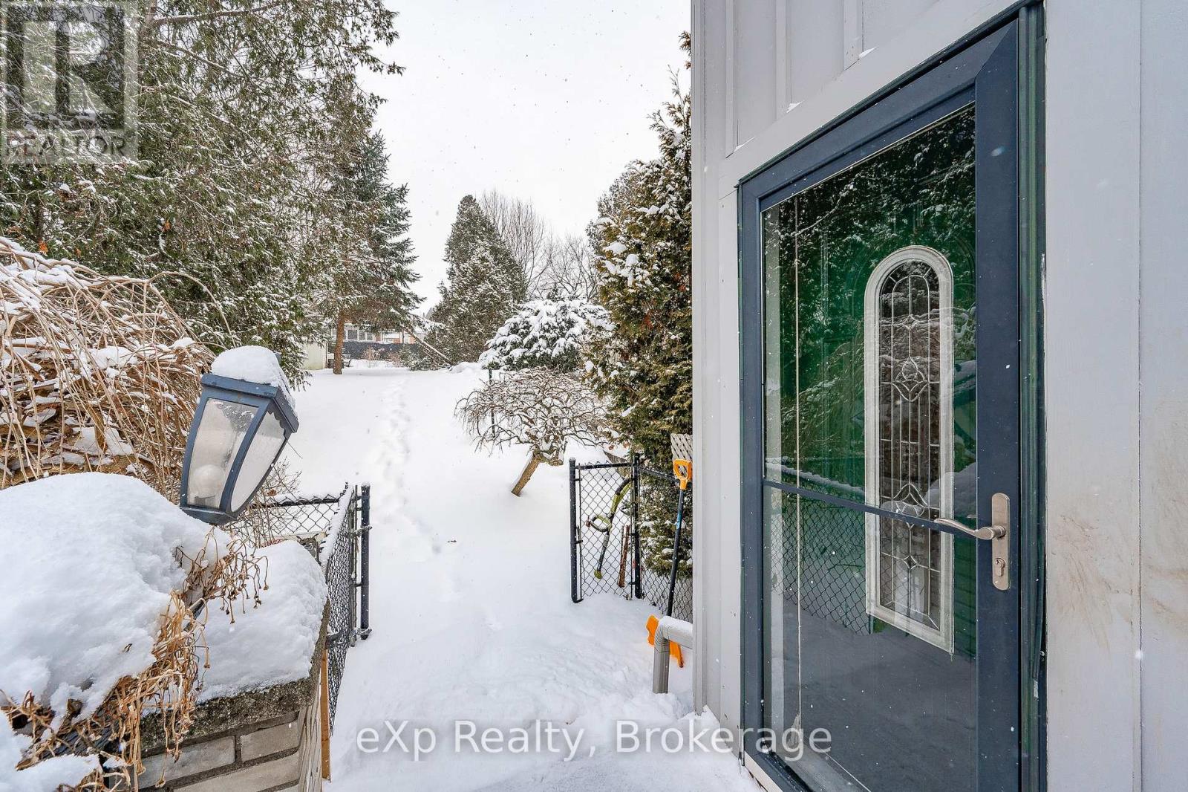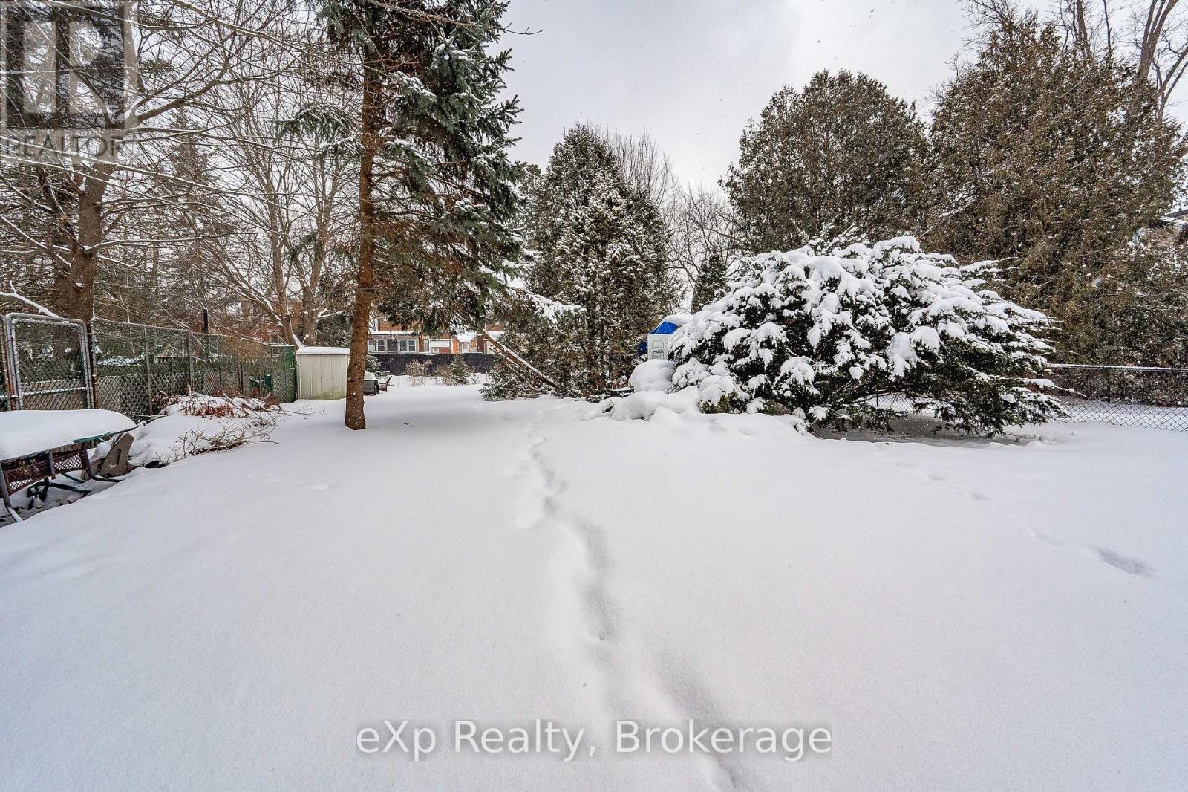$650,000
This cute one and a half storey, 3 bedroom home, built in 1880 in Exhibition park is perfect for many savvy purchasers. Young families will like the proximity to parks and schools and many others will like the main floor primary bedroom, with plenty of space in the loft for crafts and hobbies. The upstairs has 2 large windows and could actually have 2 bedrooms up there! The location just can't be beat, walk downtown to restaurants and shops or head to the farmers market or The River run Centre. With the walking trails close by the possibilities are endless. The driveway is long enough to park 3 cars and the lot is almost 200 feet deep, leading to future development or expansion options. This beauty is loaded with charm and character, with high ceilings, large windows, crown mouldings, and original hardwood floors on most of the main floor. The large unfinished basement, with full ceiling height, is ideal for storage or a hobby space with a couple of large windows. (id:54532)
Property Details
| MLS® Number | X11946476 |
| Property Type | Single Family |
| Community Name | Exhibition Park |
| Amenities Near By | Schools, Public Transit, Park, Hospital |
| Equipment Type | Water Heater |
| Parking Space Total | 3 |
| Rental Equipment Type | Water Heater |
Building
| Bathroom Total | 1 |
| Bedrooms Above Ground | 3 |
| Bedrooms Total | 3 |
| Appliances | Dryer, Microwave, Refrigerator, Stove, Washer |
| Basement Development | Unfinished |
| Basement Type | Full (unfinished) |
| Construction Style Attachment | Detached |
| Cooling Type | Central Air Conditioning |
| Exterior Finish | Aluminum Siding, Brick |
| Foundation Type | Stone |
| Heating Fuel | Natural Gas |
| Heating Type | Forced Air |
| Stories Total | 2 |
| Size Interior | 700 - 1,100 Ft2 |
| Type | House |
| Utility Water | Municipal Water |
Land
| Acreage | No |
| Fence Type | Fenced Yard |
| Land Amenities | Schools, Public Transit, Park, Hospital |
| Sewer | Sanitary Sewer |
| Size Depth | 199 Ft |
| Size Frontage | 44 Ft |
| Size Irregular | 44 X 199 Ft |
| Size Total Text | 44 X 199 Ft |
| Zoning Description | R1b |
Rooms
| Level | Type | Length | Width | Dimensions |
|---|---|---|---|---|
| Second Level | Bedroom | 3.23 m | 2.95 m | 3.23 m x 2.95 m |
| Second Level | Den | 6.54 m | 2.87 m | 6.54 m x 2.87 m |
| Second Level | Loft | 4.55 m | 3.23 m | 4.55 m x 3.23 m |
| Main Level | Bedroom 2 | 2.84 m | 2.67 m | 2.84 m x 2.67 m |
| Main Level | Bathroom | 1.9 m | 1.6 m | 1.9 m x 1.6 m |
| Main Level | Kitchen | 4.39 m | 3.45 m | 4.39 m x 3.45 m |
| Main Level | Living Room | 4.5 m | 4.06 m | 4.5 m x 4.06 m |
| Main Level | Primary Bedroom | 3.45 m | 3.07 m | 3.45 m x 3.07 m |
Contact Us
Contact us for more information
Lezlie Oreilly
Salesperson
No Favourites Found

Sotheby's International Realty Canada,
Brokerage
243 Hurontario St,
Collingwood, ON L9Y 2M1
Office: 705 416 1499
Rioux Baker Davies Team Contacts

Sherry Rioux Team Lead
-
705-443-2793705-443-2793
-
Email SherryEmail Sherry

Emma Baker Team Lead
-
705-444-3989705-444-3989
-
Email EmmaEmail Emma

Craig Davies Team Lead
-
289-685-8513289-685-8513
-
Email CraigEmail Craig

Jacki Binnie Sales Representative
-
705-441-1071705-441-1071
-
Email JackiEmail Jacki

Hollie Knight Sales Representative
-
705-994-2842705-994-2842
-
Email HollieEmail Hollie

Manar Vandervecht Real Estate Broker
-
647-267-6700647-267-6700
-
Email ManarEmail Manar

Michael Maish Sales Representative
-
706-606-5814706-606-5814
-
Email MichaelEmail Michael

Almira Haupt Finance Administrator
-
705-416-1499705-416-1499
-
Email AlmiraEmail Almira
Google Reviews







































No Favourites Found

The trademarks REALTOR®, REALTORS®, and the REALTOR® logo are controlled by The Canadian Real Estate Association (CREA) and identify real estate professionals who are members of CREA. The trademarks MLS®, Multiple Listing Service® and the associated logos are owned by The Canadian Real Estate Association (CREA) and identify the quality of services provided by real estate professionals who are members of CREA. The trademark DDF® is owned by The Canadian Real Estate Association (CREA) and identifies CREA's Data Distribution Facility (DDF®)
February 03 2025 12:38:25
The Lakelands Association of REALTORS®
Exp Realty
Quick Links
-
HomeHome
-
About UsAbout Us
-
Rental ServiceRental Service
-
Listing SearchListing Search
-
10 Advantages10 Advantages
-
ContactContact
Contact Us
-
243 Hurontario St,243 Hurontario St,
Collingwood, ON L9Y 2M1
Collingwood, ON L9Y 2M1 -
705 416 1499705 416 1499
-
riouxbakerteam@sothebysrealty.cariouxbakerteam@sothebysrealty.ca
© 2025 Rioux Baker Davies Team
-
The Blue MountainsThe Blue Mountains
-
Privacy PolicyPrivacy Policy








































